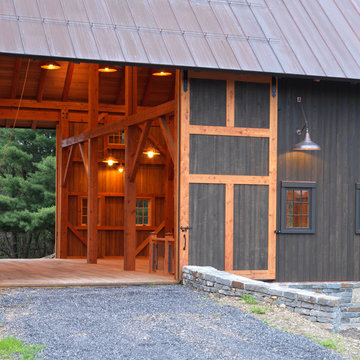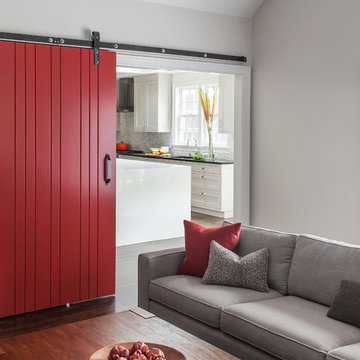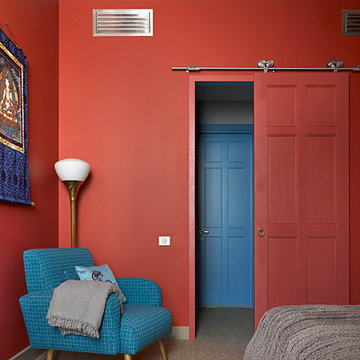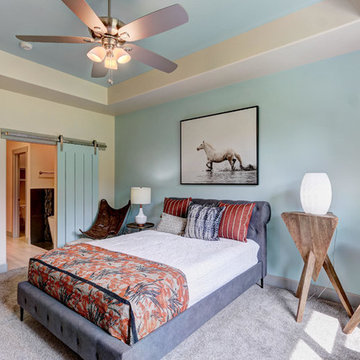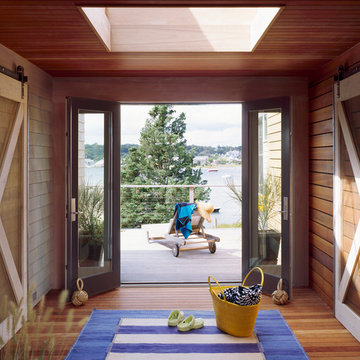24 Foto di case e interni rossi

This barn addition was accomplished by dismantling an antique timber frame and resurrecting it alongside a beautiful 19th century farmhouse in Vermont.
What makes this property even more special, is that all native Vermont elements went into the build, from the original barn to locally harvested floors and cabinets, native river rock for the chimney and fireplace and local granite for the foundation. The stone walls on the grounds were all made from stones found on the property.
The addition is a multi-level design with 1821 sq foot of living space between the first floor and the loft. The open space solves the problems of small rooms in an old house.
The barn addition has ICFs (r23) and SIPs so the building is airtight and energy efficient.
It was very satisfying to take an old barn which was no longer being used and to recycle it to preserve it's history and give it a new life.
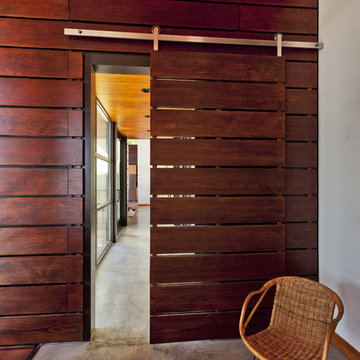
Photo: Shaun Cammack
The goal of the project was to create a modern log cabin on Coeur D’Alene Lake in North Idaho. Uptic Studios considered the combined occupancy of two families, providing separate spaces for privacy and common rooms that bring everyone together comfortably under one roof. The resulting 3,000-square-foot space nestles into the site overlooking the lake. A delicate balance of natural materials and custom amenities fill the interior spaces with stunning views of the lake from almost every angle.
The whole project was featured in Jan/Feb issue of Design Bureau Magazine.
See the story here:
http://www.wearedesignbureau.com/projects/cliff-family-robinson/
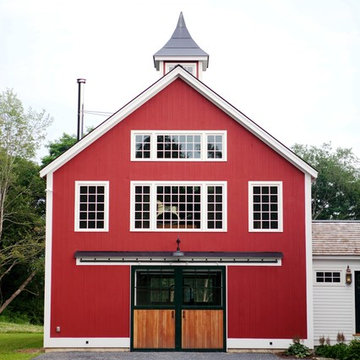
Yankee Barn Homes - the red barn carriage house is the epitome of the Vermont vernacular.
Foto della facciata di una casa rossa country con tetto a capanna
Foto della facciata di una casa rossa country con tetto a capanna
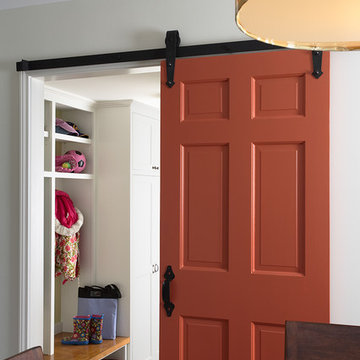
Susan Gilmore
Idee per una cucina parallela tradizionale chiusa e di medie dimensioni con ante con riquadro incassato, ante bianche, pavimento in gres porcellanato e nessuna isola
Idee per una cucina parallela tradizionale chiusa e di medie dimensioni con ante con riquadro incassato, ante bianche, pavimento in gres porcellanato e nessuna isola

Immagine della facciata di una casa grigia contemporanea a due piani di medie dimensioni con rivestimenti misti e tetto a capanna

This project won in the 2013 Builders Association of Metropolitan Pittsburgh Housing Excellence Award for Best Urban Renewal Renovation Project. The glass bowl was made in the glass studio owned by the owner which is adjacent to the residence. The mirror is a repurposed window. The door is repurposed from a boarding house.
George Mendel
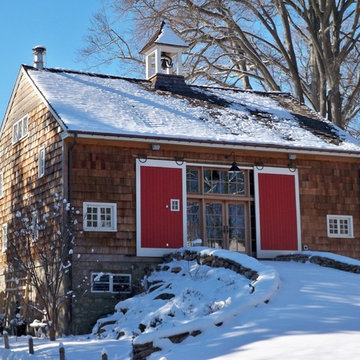
Orion General Contractors
Ispirazione per la facciata di una casa country di medie dimensioni
Ispirazione per la facciata di una casa country di medie dimensioni
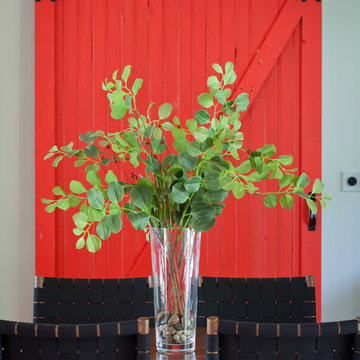
Nest Designs was hired by a local contractor to design a new floor-plan for a house in the ECO Rehabarama project in Huber Heights. Part of my design included using a barn door to separate two adjacent room. The barn door allowed for more floor space, since there was no door swing. Here is an image of the red barn door that separates the utility room from the dining room. The door was painted bright red, Sherwin Williams SW7590 Red Obsession, and is made from reused materials from deconstructed houses. Dining table and chairs are from Crate&Barrel. Photography by Bealer Photographic Arts.
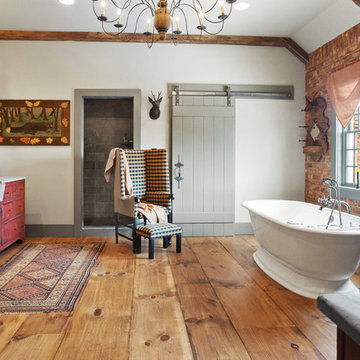
Rachel Gross
Idee per una stanza da bagno padronale rustica con pareti bianche, ante rosse, vasca freestanding, pavimento in legno massello medio e ante a filo
Idee per una stanza da bagno padronale rustica con pareti bianche, ante rosse, vasca freestanding, pavimento in legno massello medio e ante a filo
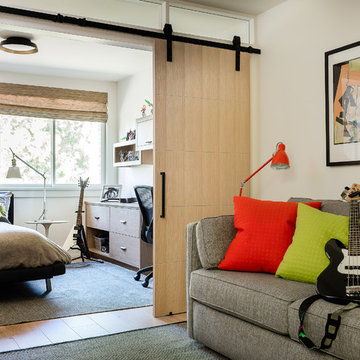
Contemporary Boston remodeled bedroom with hardwood floors, white walls, glass transom, light barn doors with matte black hardware.
Idee per una camera degli ospiti contemporanea con pareti bianche, parquet chiaro e pavimento beige
Idee per una camera degli ospiti contemporanea con pareti bianche, parquet chiaro e pavimento beige
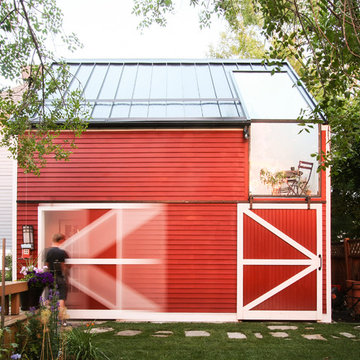
This small dwelling above a single car garage has multiple uses. behind one of the sliding barn doors is an exterior stair that leads to both the entry and glazed solarium space, which is big enough for a year-round garden and table for 2.
Behind the barn door on the right is a storage room for gardening tools.
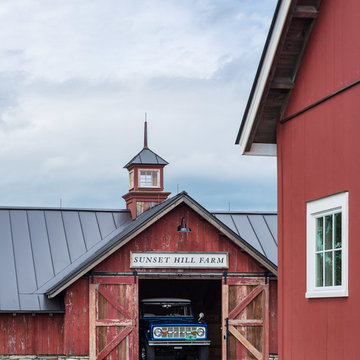
A detached garage and barn with reclaimed red barn board siding.
Immagine di un garage per tre auto indipendente country di medie dimensioni
Immagine di un garage per tre auto indipendente country di medie dimensioni
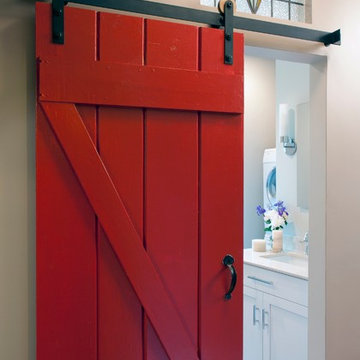
A true puzzle of a job - this small trapezoid 3rd-floor bedroom was transformed into a comfortable master bath, laundry, and walk-in closet.
Foto di una stanza da bagno tradizionale
Foto di una stanza da bagno tradizionale
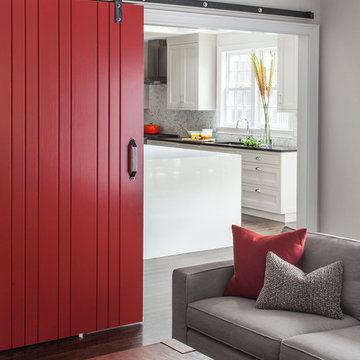
TEAM
Architect: LDa Architecture & Interiors
Builder: Michael Handrahan Remodeling, Inc.
Photographer: Sean Litchfield Photography
Immagine di un soggiorno chic di medie dimensioni con pareti grigie e parquet scuro
Immagine di un soggiorno chic di medie dimensioni con pareti grigie e parquet scuro
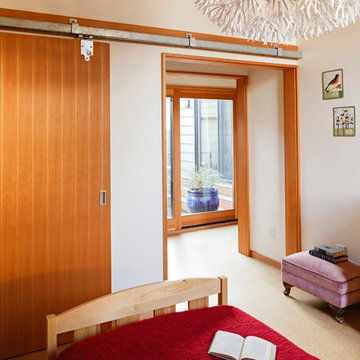
This bedroom barn door slides to reveal either the hallway or the closet.
Lincoln Barbour Photo
Foto di una cameretta per bambini da 4 a 10 anni moderna di medie dimensioni con pareti bianche e pavimento in sughero
Foto di una cameretta per bambini da 4 a 10 anni moderna di medie dimensioni con pareti bianche e pavimento in sughero
24 Foto di case e interni rossi
1


















