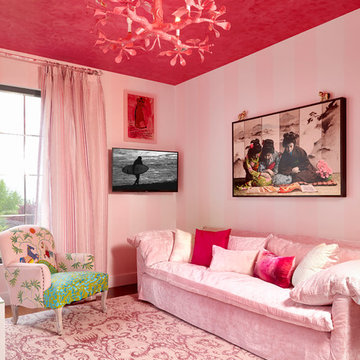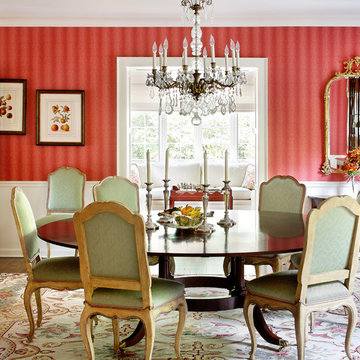111 Foto di case e interni rossi

Rustic Canyon Kitchen. Photo by Douglas Hill
Esempio di una cucina ad U stile rurale con pavimento in terracotta, lavello stile country, ante in stile shaker, ante verdi, top in acciaio inossidabile, elettrodomestici in acciaio inossidabile, penisola e pavimento arancione
Esempio di una cucina ad U stile rurale con pavimento in terracotta, lavello stile country, ante in stile shaker, ante verdi, top in acciaio inossidabile, elettrodomestici in acciaio inossidabile, penisola e pavimento arancione

Visit The Korina 14803 Como Circle or call 941 907.8131 for additional information.
3 bedrooms | 4.5 baths | 3 car garage | 4,536 SF
The Korina is John Cannon’s new model home that is inspired by a transitional West Indies style with a contemporary influence. From the cathedral ceilings with custom stained scissor beams in the great room with neighboring pristine white on white main kitchen and chef-grade prep kitchen beyond, to the luxurious spa-like dual master bathrooms, the aesthetics of this home are the epitome of timeless elegance. Every detail is geared toward creating an upscale retreat from the hectic pace of day-to-day life. A neutral backdrop and an abundance of natural light, paired with vibrant accents of yellow, blues, greens and mixed metals shine throughout the home.

Architecture, Construction Management, Interior Design, Art Curation & Real Estate Advisement by Chango & Co.
Construction by MXA Development, Inc.
Photography by Sarah Elliott
See the home tour feature in Domino Magazine
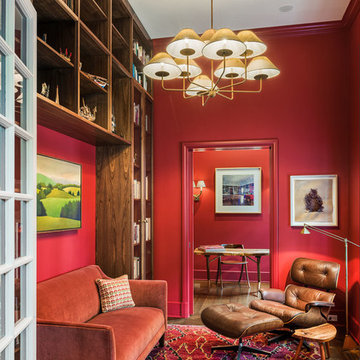
Idee per uno studio tradizionale con libreria, pareti rosse e scrivania autoportante

Free ebook, Creating the Ideal Kitchen. DOWNLOAD NOW
This young family of four came in right after closing on their house and with a new baby on the way. Our goal was to complete the project prior to baby’s arrival so this project went on the expedite track. The beautiful 1920’s era brick home sits on a hill in a very picturesque neighborhood, so we were eager to give it the kitchen it deserves. The clients’ dream kitchen included pro-style appliances, a large island with seating for five and a kitchen that feels appropriate to the home’s era but that also is fresh and modern. They explicitly stated they did not want a “cookie cutter” design, so we took that to heart.
The key challenge was to fit in all of the items on their wish given the room’s constraints. We eliminated an existing breakfast area and bay window and incorporated that area into the kitchen. The bay window was bricked in, and to compensate for the loss of seating, we widened the opening between the kitchen and formal dining room for more of an open concept plan.
The ceiling in the original kitchen is about a foot lower than the rest of the house, and once it was determined that it was to hide pipes and other mechanicals, we reframed a large tray over the island and left the rest of the ceiling as is. Clad in walnut planks, the tray provides an interesting feature and ties in with the custom walnut and plaster hood.
The space feels modern yet appropriate to its Tudor roots. The room boasts large family friendly appliances, including a beverage center and cooktop/double oven combination. Soft white inset cabinets paired with a slate gray island provide a gentle backdrop to the multi-toned island top, a color echoed in the backsplash tile. The handmade subway tile has a textured pattern at the cooktop, and large pendant lights add more than a bit of drama to the room.
Designed by: Susan Klimala, CKD, CBD
Photography by: Mike Kaskel
For more information on kitchen and bath design ideas go to: www.kitchenstudio-ge.com

Idee per una cucina boho chic di medie dimensioni con ante in legno chiaro, elettrodomestici da incasso, parquet chiaro, penisola, pavimento grigio, top bianco, lavello sottopiano, ante in stile shaker e top in marmo
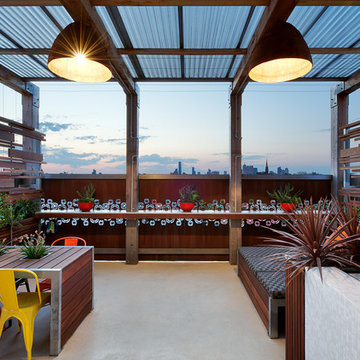
photo by Emma Cross
Idee per una terrazza design sul tetto e sul tetto con una pergola
Idee per una terrazza design sul tetto e sul tetto con una pergola

Foto di un ampio home theatre stile americano chiuso con moquette, schermo di proiezione, pavimento multicolore e pareti bianche
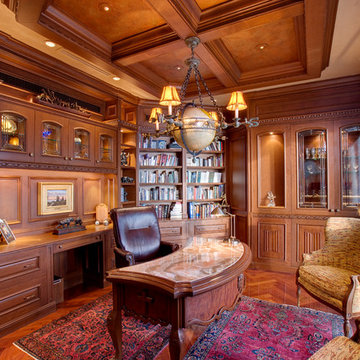
Esempio di un ufficio chic con parquet scuro, scrivania incassata e pavimento marrone
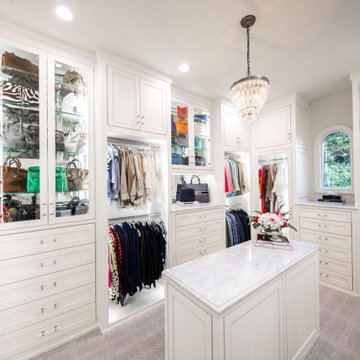
Large white walk in closet with bone trim inset style cabinetry and LED lighting throughout. Dressers, handbag display, adjustable shoe shelving, glass and mirrored doors showcase this luxury closet.

Vibrant living room room with tufted velvet sectional, lacquer & marble cocktail table, colorful oriental rug, pink grasscloth wallcovering, black ceiling, and brass accents. Photo by Kyle Born.

Marisa Vitale
Immagine di una sala da pranzo aperta verso il soggiorno design con pareti bianche, pavimento in legno massello medio e pavimento beige
Immagine di una sala da pranzo aperta verso il soggiorno design con pareti bianche, pavimento in legno massello medio e pavimento beige
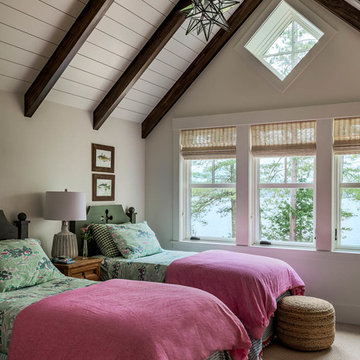
Rob Karosis Photography - TMS Architects
Immagine di una cameretta per bambini stile marinaro con moquette, pareti grigie e pavimento beige
Immagine di una cameretta per bambini stile marinaro con moquette, pareti grigie e pavimento beige
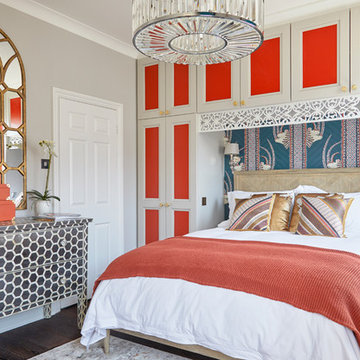
Anna Stathaki
Idee per una camera matrimoniale eclettica di medie dimensioni con pareti grigie, parquet scuro e pavimento marrone
Idee per una camera matrimoniale eclettica di medie dimensioni con pareti grigie, parquet scuro e pavimento marrone
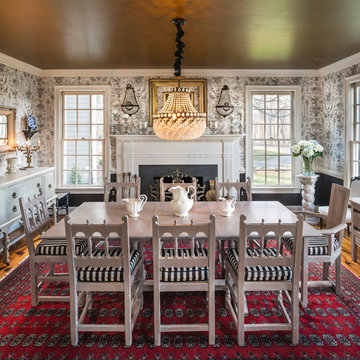
Foto di una grande sala da pranzo chic chiusa con pareti bianche, cornice del camino in pietra, pavimento in legno massello medio e pavimento marrone
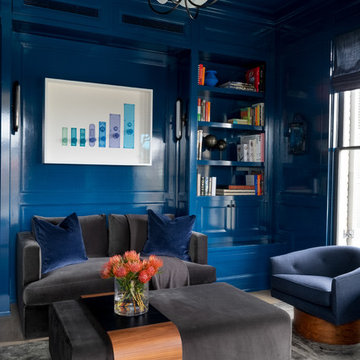
Austin Victorian by Chango & Co.
Architectural Advisement & Interior Design by Chango & Co.
Architecture by William Hablinski
Construction by J Pinnelli Co.
Photography by Sarah Elliott
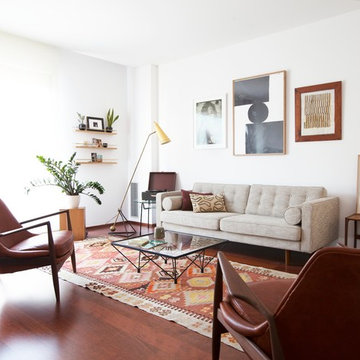
Joe Fletcher www.shootinggallery.es
Foto di un soggiorno moderno di medie dimensioni e chiuso con pareti bianche, pavimento in legno massello medio, sala formale e nessun camino
Foto di un soggiorno moderno di medie dimensioni e chiuso con pareti bianche, pavimento in legno massello medio, sala formale e nessun camino

Foto di una grande stanza da bagno padronale boho chic con ante bianche, vasca ad alcova, doccia ad angolo, piastrelle rosa, piastrelle a mosaico, pareti rosa, pavimento con piastrelle a mosaico, lavabo sottopiano, top in superficie solida, pavimento rosa, porta doccia a battente e ante con riquadro incassato
111 Foto di case e interni rossi
3


















