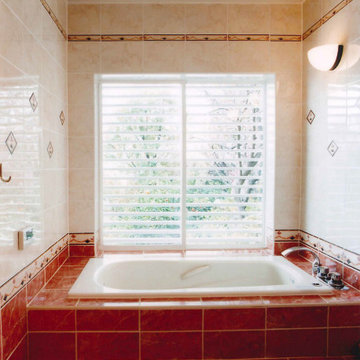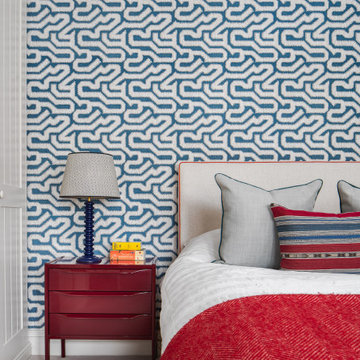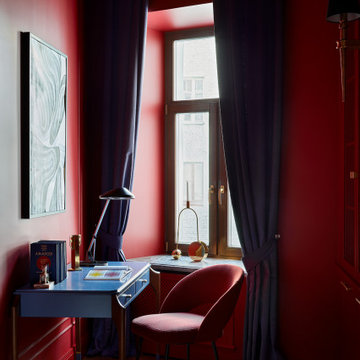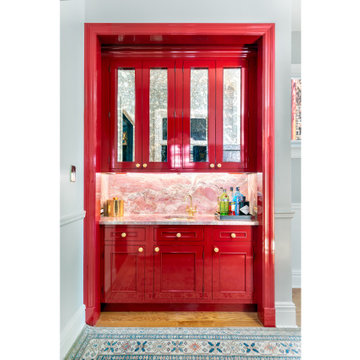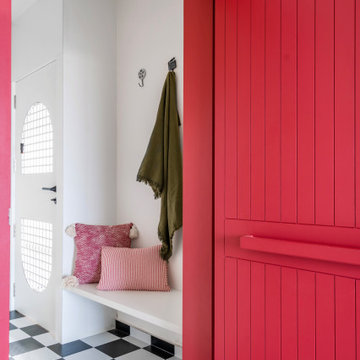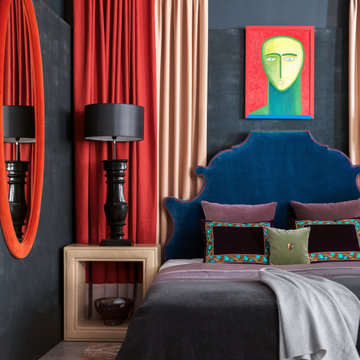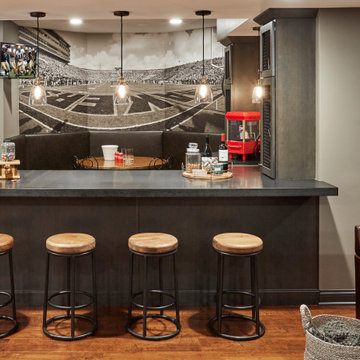194.521 Foto di case e interni rossi

Traditional Kitchen
Idee per una grande cucina abitabile chic con ante di vetro, ante in legno scuro, top in granito, elettrodomestici in acciaio inossidabile, pavimento in travertino, pavimento beige e top marrone
Idee per una grande cucina abitabile chic con ante di vetro, ante in legno scuro, top in granito, elettrodomestici in acciaio inossidabile, pavimento in travertino, pavimento beige e top marrone
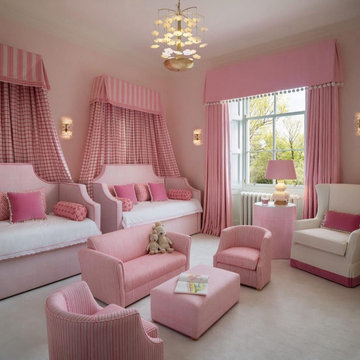
Kate Spade Wall Lights from the Leighton range matched with the Leighton Chandelier. The perfect partnership for this little girls bedroom.
This beautiful pink project by our client Lily Hawkins Interiors might just be the sweetest and prettiest room we have ever seen. We just love the inclusion of our Kate Spade New York range of lights in this house project. The cascading chandelier adds a soft whimsical centrepiece for the girls to look at while softly drifting off to sleep at night and the wall lights with cut out flowers are pretty perfect for poetic activities such as daydreaming.

Esempio di un bagno di servizio contemporaneo con WC sospeso, piastrelle nere, pareti arancioni, pavimento in cemento, lavabo sospeso e pavimento grigio
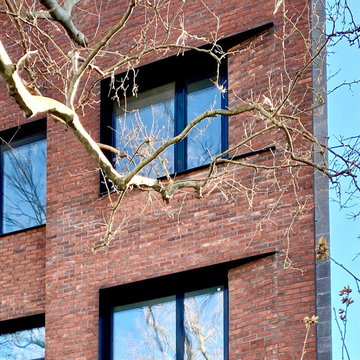
A new, ground-up attached house facing Cooper Park in Williamsburg Brooklyn. The site is in a row of small 1950s two-story, split-level brick townhouses, some of which have been modified and enlarged over the years and one of which was replaced by this building.
The exterior is intentionally subdued, reminiscent of the brick warehouse architecture that occupies much of the neighborhood. In contrast, the interior is bright, dynamic and highly-innovative. In a nod to the original house, nC2 opted to explore the idea of a new, urban version of the split-level home.
The house is organized around a stair oriented laterally at its center, which becomes a focal point for the free-flowing spaces that surround it. All of the main spaces of the house - entry hall, kitchen/dining area, living room, mezzanine and a tv room on the top floor - are open to each other and to the main stair. The split-level configuration serves to differentiate these spaces while maintaining the open quality of the house.
A four-story high mural by the artist Jerry Inscoe occupies one entire side of the building and creates a dialog with the architecture. Like the building itself, it can only be truly appreciated by moving through the spaces.
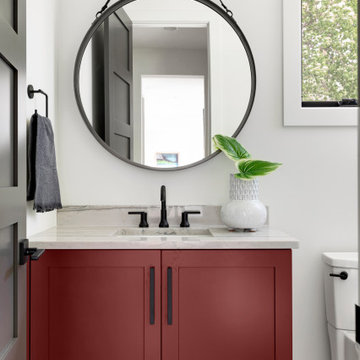
Foto di una stanza da bagno con ante rosse, parquet chiaro, lavabo da incasso, top in quarzo composito, un lavabo e mobile bagno sospeso
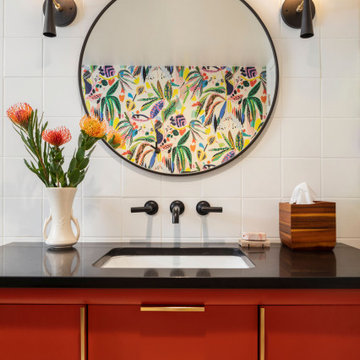
Foto di una stanza da bagno con doccia minimalista di medie dimensioni con ante lisce, ante rosse, WC monopezzo, piastrelle bianche, piastrelle in ceramica, pareti bianche, pavimento con piastrelle in ceramica, lavabo sottopiano, top in quarzo composito, top nero, un lavabo, mobile bagno freestanding e carta da parati
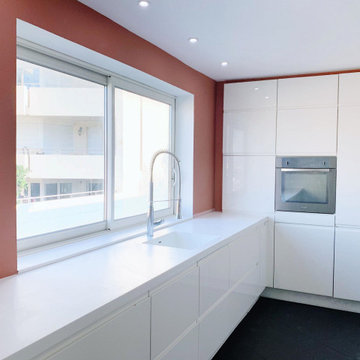
Mission de Home-Staging dans un bel appartement de standing au Roucas-Blanc.
Quelques travaux à moindre coût ont été effectué afin de mettre en valeur le bien. La couleur brique de la cuisine forme un rappel avec les toits marseillais que l'on aperçoit par la fenêtre.
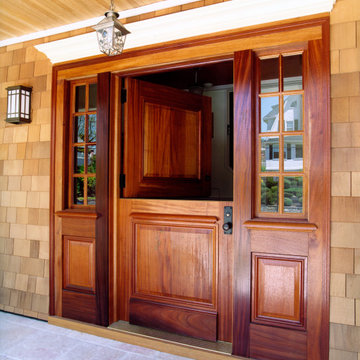
Ispirazione per una grande porta d'ingresso american style con una porta olandese e una porta in legno bruno
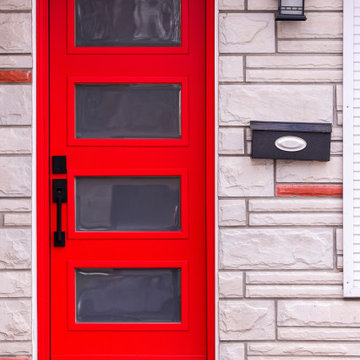
New front door, white on the inside and vibrant red on the outside. Removed a small wall opening up the entrance. New closet doors and hardware to finish off this tidy entrance of small split level bungalow.
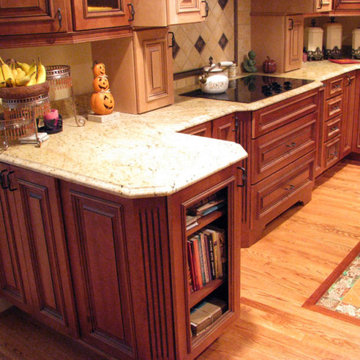
Complete kitchen remodel
New cabinets and countertop
Hardwood flooring with brazilian cherry inlay
Ispirazione per una cucina tradizionale di medie dimensioni con ante marroni, top in granito, paraspruzzi beige, paraspruzzi in gres porcellanato, elettrodomestici neri, parquet chiaro, pavimento marrone e top beige
Ispirazione per una cucina tradizionale di medie dimensioni con ante marroni, top in granito, paraspruzzi beige, paraspruzzi in gres porcellanato, elettrodomestici neri, parquet chiaro, pavimento marrone e top beige
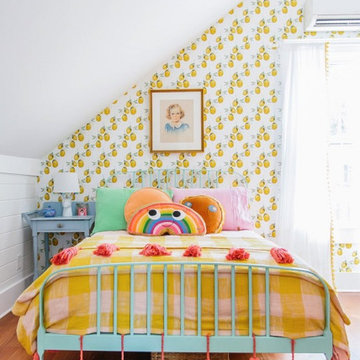
Idee per una cameretta per bambini classica con pareti multicolore, pavimento in legno massello medio e pavimento marrone

The family room is the primary living space in the home, with beautifully detailed fireplace and built-in shelving surround, as well as a complete window wall to the lush back yard. The stained glass windows and panels were designed and made by the homeowner.
194.521 Foto di case e interni rossi
59


















