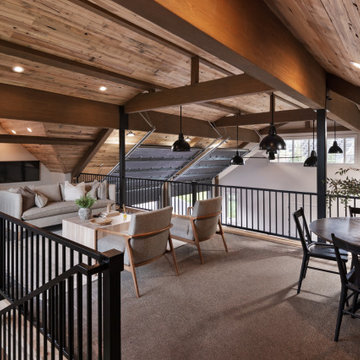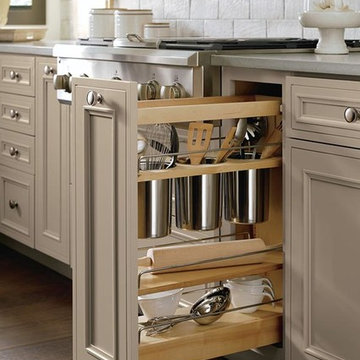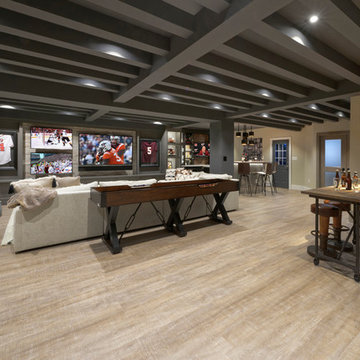6.380.846 Foto di case e interni rossi, marroni
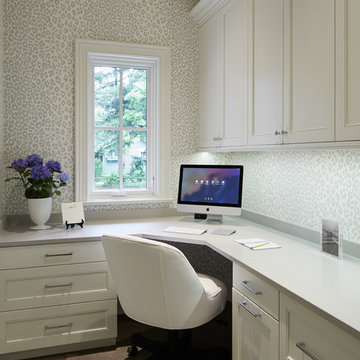
Reynolds Cabinetry & Millwork -- Photography by Nathan Kirkman
Esempio di uno studio
Esempio di uno studio

Esempio di una stanza da bagno country di medie dimensioni con lavabo sottopiano, ante con riquadro incassato, pareti grigie, pavimento in legno massello medio, top in marmo e ante marroni

Wallpaper: York 63356 Lounge Leather
Paint: Egret White Sw 7570,
Cove Lighting Paint: Network Gray Sw 7073
Photographer: Steve Chenn
Esempio di una grande camera matrimoniale minimal con pavimento in gres porcellanato, pareti beige, nessun camino e pavimento beige
Esempio di una grande camera matrimoniale minimal con pavimento in gres porcellanato, pareti beige, nessun camino e pavimento beige

We designed a three season room with removable window/screens and a large sliding screen door. The Walnut matte rectified field tile floors are heated, We included an outdoor TV, ceiling fans and a linear fireplace insert with star Fyre glass. Outside, we created a seating area around a fire pit and fountain water feature, as well as a new patio for grilling.

Ispirazione per un grande soggiorno design chiuso con pareti grigie, parquet chiaro, camino classico, cornice del camino in pietra, nessuna TV e soffitto ribassato
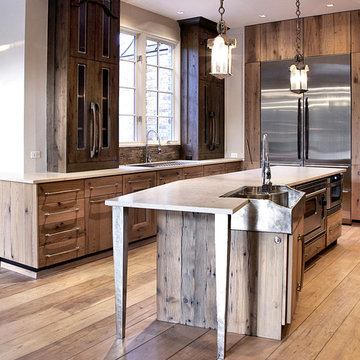
This kitchen is everyone's dream. Custom floors, cabinets, hardware....you name it, this kitchen has it! Contact Mark Hickman Homes for more details.

The kitchen in this Mid Century Modern home is a true showstopper. The designer expanded the original kitchen footprint and doubled the kitchen in size. The walnut dividing wall and walnut cabinets are hallmarks of the original mid century design, while a mix of deep blue cabinets provide a more modern punch. The triangle shape is repeated throughout the kitchen in the backs of the counter stools, the ends of the waterfall island, the light fixtures, the clerestory windows, and the walnut dividing wall.

Handleless Cabinets
The minimalist aesthetic continues with handleless cabinets. For buyers and homeowners seeking a sleek design, handleless cabinets are a must. If you’re having trouble finding handleless cabinets, try looking at home design companies like Ikea and Scandinavian Designs.

Immagine di una stanza da bagno padronale stile marinaro con nessun'anta, ante grigie, pareti bianche, parquet chiaro, lavabo sottopiano, top bianco e due lavabi

Kitchen with concrete countertop island and pendant lighting.
Idee per una grande cucina country con lavello a vasca singola, ante in stile shaker, ante grigie, top in cemento, paraspruzzi bianco, paraspruzzi in legno, elettrodomestici in acciaio inossidabile, parquet scuro, pavimento marrone e top nero
Idee per una grande cucina country con lavello a vasca singola, ante in stile shaker, ante grigie, top in cemento, paraspruzzi bianco, paraspruzzi in legno, elettrodomestici in acciaio inossidabile, parquet scuro, pavimento marrone e top nero
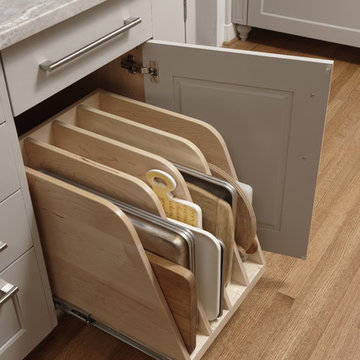
Pull out vertical storage for trays and cutting boards make accessing these items a breeze.
Ispirazione per case e interni chic
Ispirazione per case e interni chic

Esempio di un angolo bar chic con nessun lavello, ante di vetro, ante beige, parquet scuro e top bianco

Idee per una taverna classica di medie dimensioni con sbocco, pareti grigie e moquette

Photographed by Kyle Caldwell
Immagine di una grande cucina moderna in acciaio con ante bianche, top in superficie solida, paraspruzzi multicolore, paraspruzzi con piastrelle a mosaico, elettrodomestici in acciaio inossidabile, parquet chiaro, top bianco, lavello sottopiano, pavimento marrone e ante lisce
Immagine di una grande cucina moderna in acciaio con ante bianche, top in superficie solida, paraspruzzi multicolore, paraspruzzi con piastrelle a mosaico, elettrodomestici in acciaio inossidabile, parquet chiaro, top bianco, lavello sottopiano, pavimento marrone e ante lisce

Location: Port Townsend, Washington.
Photography by Dale Lang
Immagine di una cucina tradizionale di medie dimensioni con ante in stile shaker, ante in legno chiaro, paraspruzzi bianco, paraspruzzi con piastrelle diamantate, elettrodomestici in acciaio inossidabile, pavimento in bambù, lavello a doppia vasca, top in superficie solida e pavimento marrone
Immagine di una cucina tradizionale di medie dimensioni con ante in stile shaker, ante in legno chiaro, paraspruzzi bianco, paraspruzzi con piastrelle diamantate, elettrodomestici in acciaio inossidabile, pavimento in bambù, lavello a doppia vasca, top in superficie solida e pavimento marrone

Idee per una cucina a L tradizionale di medie dimensioni con lavello stile country, ante blu, top in marmo, paraspruzzi bianco, paraspruzzi con piastrelle a mosaico, elettrodomestici in acciaio inossidabile, pavimento in legno massello medio, pavimento marrone e top bianco
6.380.846 Foto di case e interni rossi, marroni
5


















