370.943 Foto di case e interni rossi, gialli
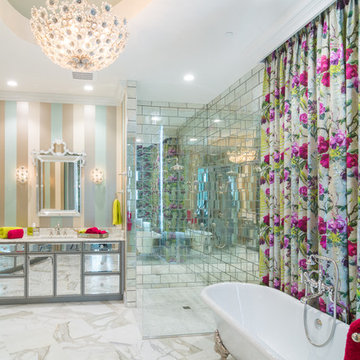
Photo: Geza Darrah Photography
Idee per una stanza da bagno minimal con vasca con piedi a zampa di leone, doccia ad angolo, piastrelle a specchio, pareti multicolore, pavimento bianco, top bianco e ante lisce
Idee per una stanza da bagno minimal con vasca con piedi a zampa di leone, doccia ad angolo, piastrelle a specchio, pareti multicolore, pavimento bianco, top bianco e ante lisce

Immagine di una piccola cucina contemporanea con lavello stile country, ante blu, paraspruzzi bianco, elettrodomestici in acciaio inossidabile, parquet scuro, pavimento marrone, top bianco, ante lisce, top in quarzite, paraspruzzi con piastrelle diamantate e nessuna isola

Joan Bracco
Foto di un'ampia cucina contemporanea con ante nere, top in marmo, paraspruzzi in marmo, ante lisce, paraspruzzi grigio, pavimento in legno massello medio, nessuna isola, pavimento marrone e top grigio
Foto di un'ampia cucina contemporanea con ante nere, top in marmo, paraspruzzi in marmo, ante lisce, paraspruzzi grigio, pavimento in legno massello medio, nessuna isola, pavimento marrone e top grigio

Esempio di un grande corridoio chic con pareti bianche, pavimento con piastrelle in ceramica, una porta singola, pavimento multicolore, una porta in vetro e soffitto a cassettoni

Double wash basins, timber bench, pullouts and face-level cabinets for ample storage, black tap ware and strip drains and heated towel rail.
Image: Nicole England
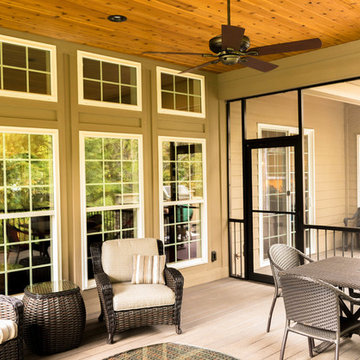
Heartlands built this screen room with bronze aluminum, a bronze Gerkin swinging screen door, walnut colored GeoDeck composite decking, and more.
Ispirazione per un portico chic di medie dimensioni e dietro casa con un portico chiuso e un tetto a sbalzo
Ispirazione per un portico chic di medie dimensioni e dietro casa con un portico chiuso e un tetto a sbalzo

This whole house remodel integrated the kitchen with the dining room, entertainment center, living room and a walk in pantry. We remodeled a guest bathroom, and added a drop zone in the front hallway dining.

Photographed by Kyle Caldwell
Immagine di una grande cucina moderna in acciaio con ante bianche, top in superficie solida, paraspruzzi multicolore, paraspruzzi con piastrelle a mosaico, elettrodomestici in acciaio inossidabile, parquet chiaro, top bianco, lavello sottopiano, pavimento marrone e ante lisce
Immagine di una grande cucina moderna in acciaio con ante bianche, top in superficie solida, paraspruzzi multicolore, paraspruzzi con piastrelle a mosaico, elettrodomestici in acciaio inossidabile, parquet chiaro, top bianco, lavello sottopiano, pavimento marrone e ante lisce

Modern pergola on Chicago rooftop deck. Minimal materials used and clean lines define the space and pergola. Lounge seating under retractable mesh shade panels on a track system. Roof deck materials are composite and built on frame system. Contemporary rooftop deck.
Bradley Foto, Chris Bradley
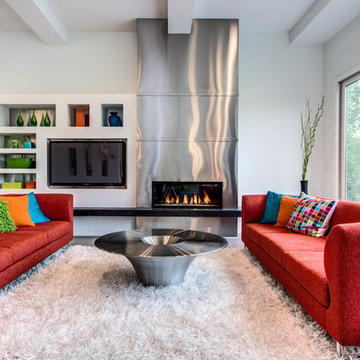
Foto di un soggiorno minimalista aperto con pareti bianche, camino lineare Ribbon e parete attrezzata
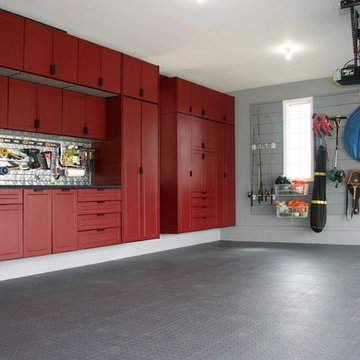
Esempio di un grande garage per due auto connesso classico con ufficio, studio o laboratorio
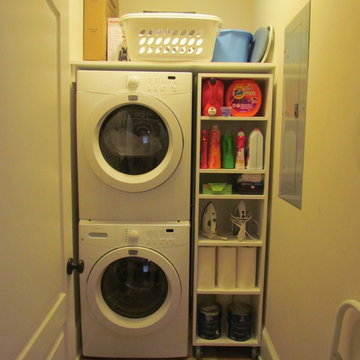
This narrow but deep laundry room required a stacked washer/dryer, and left a very deep, narrow space that would normally be difficult to utilize. Atlanta Closet - David Buchsbaum

John Bedell
Idee per una terrazza minimal di medie dimensioni, sul tetto e sul tetto con nessuna copertura
Idee per una terrazza minimal di medie dimensioni, sul tetto e sul tetto con nessuna copertura

This kitchen had the old laundry room in the corner and there was no pantry. We converted the old laundry into a pantry/laundry combination. The hand carved travertine farm sink is the focal point of this beautiful new kitchen.
Notice the clean backsplash with no electrical outlets. All of the electrical outlets, switches and lights are under the cabinets leaving the uninterrupted backslash. The rope lighting on top of the cabinets adds a nice ambiance or night light.
Photography: Buxton Photography

Photographer: Roger Foley
Esempio di un giardino formale tradizionale esposto in pieno sole davanti casa con scale
Esempio di un giardino formale tradizionale esposto in pieno sole davanti casa con scale

The powder room has a beautiful sculptural mirror that complements the mercury glass hanging pendant lights. The chevron tiled backsplash adds visual interest while creating a focal wall.

Photography by Nick Smith
Idee per una dispensa design con ante lisce, ante nere e pavimento in gres porcellanato
Idee per una dispensa design con ante lisce, ante nere e pavimento in gres porcellanato
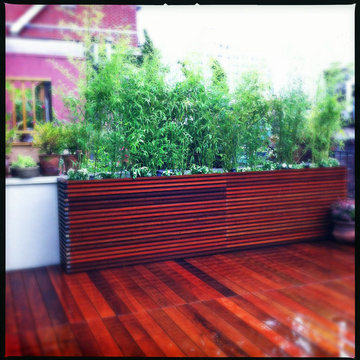
This roof garden design in Manhattan's West Village features a custom-built wood deck with matching planters made out of ipe, a hardwood with a 30-year life expectancy. We used very thin wood planks on the planter facades for a very contemporary effect. We also planted bamboo on one side to provide some much needed privacy from a neighboring terrace. Read more about this garden on my blog, www.amberfreda.com.
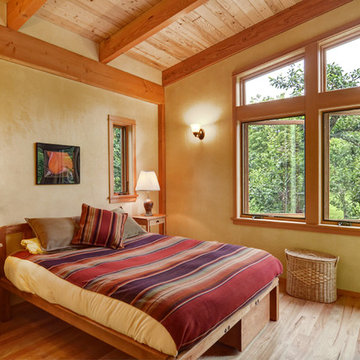
Mike Dean
Esempio di una camera da letto rustica con pareti beige, parquet chiaro e nessun camino
Esempio di una camera da letto rustica con pareti beige, parquet chiaro e nessun camino
370.943 Foto di case e interni rossi, gialli
3


















