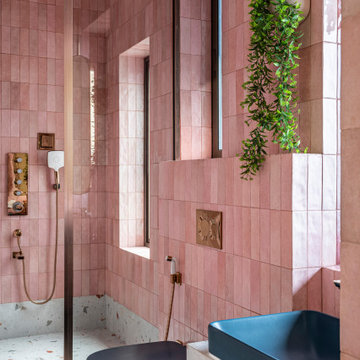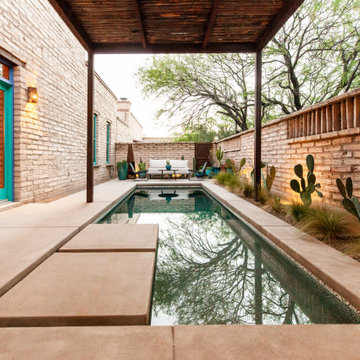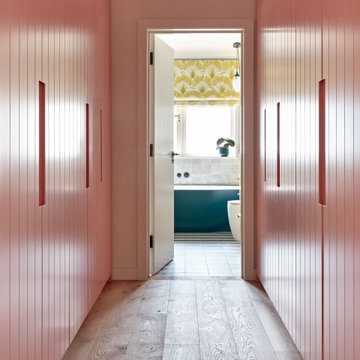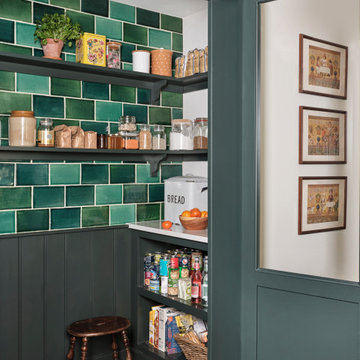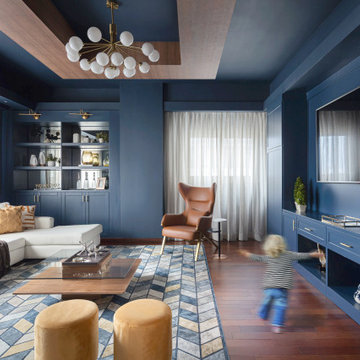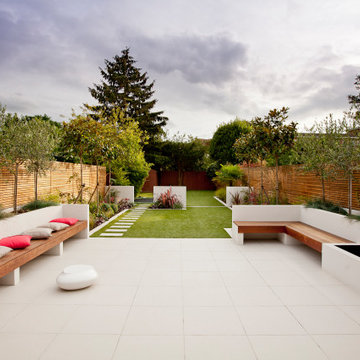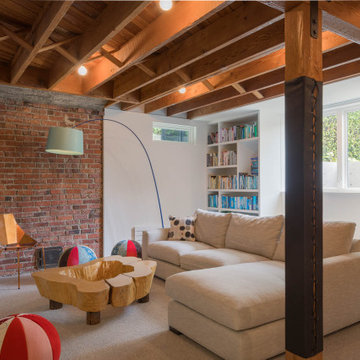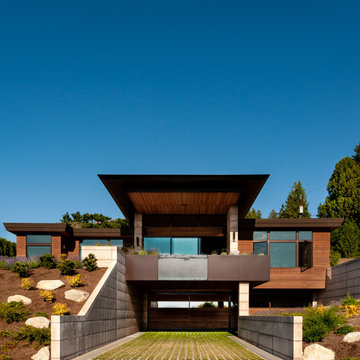479.758 Foto di case e interni rossi, arancioni

A bright, inviting powder room with beautiful tile accents behind the taps. A built-in dark-wood furniture vanity with plenty of space for needed items. A red oak hardwood floor pairs well with the burnt orange wall color. The wall paint is AF-280 Salsa Dancing from Benjamin Moore.
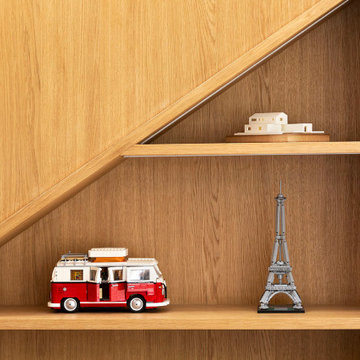
Idee per una scala a rampa dritta design di medie dimensioni con pedata in moquette, alzata in moquette, parapetto in legno e pareti in legno

Cocina con pasaplatos de hierro forjado en negro
Foto di una cucina minimalista di medie dimensioni con lavello integrato, ante lisce, ante bianche, top in legno, paraspruzzi bianco, paraspruzzi con piastrelle in ceramica, elettrodomestici neri, pavimento con piastrelle in ceramica, nessuna isola, pavimento nero e top marrone
Foto di una cucina minimalista di medie dimensioni con lavello integrato, ante lisce, ante bianche, top in legno, paraspruzzi bianco, paraspruzzi con piastrelle in ceramica, elettrodomestici neri, pavimento con piastrelle in ceramica, nessuna isola, pavimento nero e top marrone

The dining room is to the right of the front door when you enter the home. We designed the trim detail on the ceiling, along with the layout and trim profile of the wainscoting throughout the foyer. The walls are covered in blue grass cloth wallpaper and the arched windows are framed by gorgeous coral faux silk drapery panels.
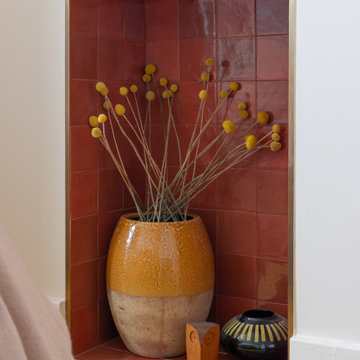
Space was at a premium in this 1930s bedroom refurbishment, so textured panelling was used to create a headboard no deeper than the skirting, while bespoke birch ply storage makes use of every last millimeter of space.
The circular cut-out handles take up no depth while relating to the geometry of the lamps and mirror.
Muted blues, & and plaster pink create a calming backdrop for the rich mustard carpet, brick zellige tiles and petrol velvet curtains.

Construction done by Stoltz Installation and Carpentry and humor provided constantly by long-time clients and friends. They did their laundry/mudroom with us and realized soon after the kitchen had to go! We changed from peninsula to an island and the homeowner worked on changing out the golden oak trim as his own side project while the remodel was taking place. We added some painting of the adjacent living room built-ins near the end when they finally agreed it had to be done or they would regret it. A fun coffee bar and and statement backsplash really make this space one of kind.

A beautiful courtyard leading from this Georgian style house with huge copper planters & a stone surround pool. All British stone
Immagine di un ampio giardino classico esposto in pieno sole in cortile in estate con pavimentazioni in pietra naturale
Immagine di un ampio giardino classico esposto in pieno sole in cortile in estate con pavimentazioni in pietra naturale

The front upper level deck was rebuilt with Ipe wood and stainless steel cable railing, allowing for full enjoyment of the surrounding greenery. Ipe wood vertical siding complements the deck and the unique A-frame shape.

Immagine di una stanza da bagno tradizionale con ante in stile shaker, ante bianche, piastrelle rosa, pareti bianche, lavabo sottopiano, top in quarzo composito, pavimento beige, top beige, due lavabi e mobile bagno incassato
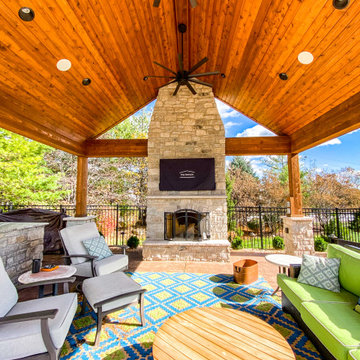
A pool house with a stamped concrete patio, open webbed gable, and a fireplace.
Immagine di un patio o portico di medie dimensioni e dietro casa con un caminetto, cemento stampato e un gazebo o capanno
Immagine di un patio o portico di medie dimensioni e dietro casa con un caminetto, cemento stampato e un gazebo o capanno
479.758 Foto di case e interni rossi, arancioni
5



















