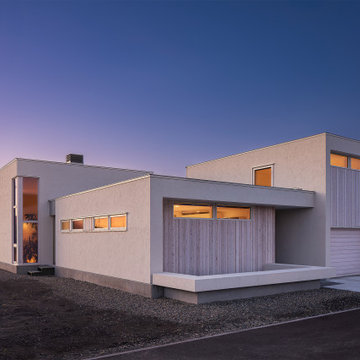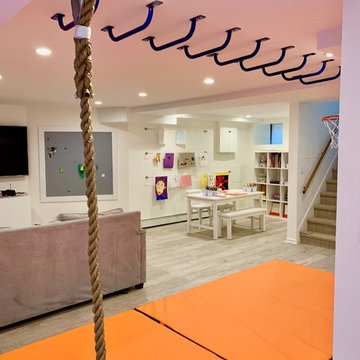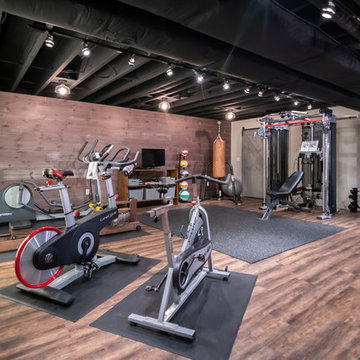38.802 Foto di case e interni rosa, in bianco e nero
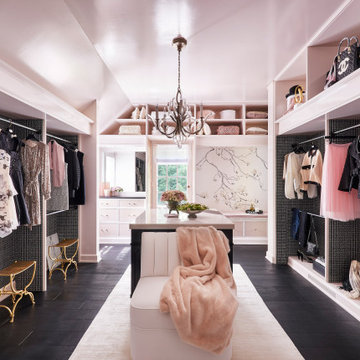
The overall design was done by Ilene Chase of Ilene Chase Design. My contribution to this was the stone and architectural details.
Foto di una cabina armadio per donna chic di medie dimensioni con nessun'anta, parquet scuro e pavimento nero
Foto di una cabina armadio per donna chic di medie dimensioni con nessun'anta, parquet scuro e pavimento nero
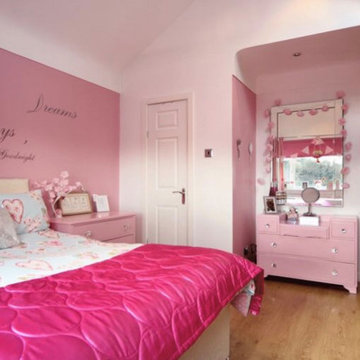
Our clients are a family of four living in a four bedroom substantially sized detached home. Although their property has adequate bedroom space for them and their two children, the layout of the downstairs living space was not functional and it obstructed their everyday life, making entertaining and family gatherings difficult.
Our brief was to maximise the potential of their property to develop much needed quality family space and turn their non functional house into their forever family home.
Concept
The couple aspired to increase the size of the their property to create a modern family home with four generously sized bedrooms and a larger downstairs open plan living space to enhance their family life.
The development of the design for the extension to the family living space intended to emulate the style and character of the adjacent 1970s housing, with particular features being given a contemporary modern twist.
Our Approach
The client’s home is located in a quiet cul-de-sac on a suburban housing estate. Their home nestles into its well-established site, with ample space between the neighbouring properties and has considerable garden space to the rear, allowing the design to take full advantage of the land available.
The levels of the site were perfect for developing a generous amount of floor space as a new extension to the property, with little restrictions to the layout & size of the site.
The size and layout of the site presented the opportunity to substantially extend and reconfigure the family home to create a series of dynamic living spaces oriented towards the large, south-facing garden.
The new family living space provides:
Four generous bedrooms
Master bedroom with en-suite toilet and shower facilities.
Fourth/ guest bedroom with French doors opening onto a first floor balcony.
Large open plan kitchen and family accommodation
Large open plan dining and living area
Snug, cinema or play space
Open plan family space with bi-folding doors that open out onto decked garden space
Light and airy family space, exploiting the south facing rear aspect with the full width bi-fold doors and roof lights in the extended upstairs rooms.
The design of the newly extended family space complements the style & character of the surrounding residential properties with plain windows, doors and brickwork to emulate the general theme of the local area.
Careful design consideration has been given to the neighbouring properties throughout the scheme. The scale and proportions of the newly extended home corresponds well with the adjacent properties.
The new generous family living space to the rear of the property bears no visual impact on the streetscape, yet the design responds to the living patterns of the family providing them with the tailored forever home they dreamed of.
Find out what our clients' say here

The architecture and layout of the dining room and great room in this Sarasota Vue penthouse has an Italian garden theme as if several buildings are stacked next to each other where each surface is unique in texture and color.

Immagine di una palestra in casa mediterranea con pavimento in legno massello medio e soffitto ribassato

Esempio di una porta d'ingresso classica di medie dimensioni con pareti multicolore, pavimento in gres porcellanato, una porta singola, una porta nera, pavimento nero e carta da parati

A grand wooden gate introduces the series of arrival sequences to be taken in along the private drive to the main ranch grounds.
Esempio di un giardino country esposto in pieno sole davanti casa in estate con recinzione in pietra
Esempio di un giardino country esposto in pieno sole davanti casa in estate con recinzione in pietra
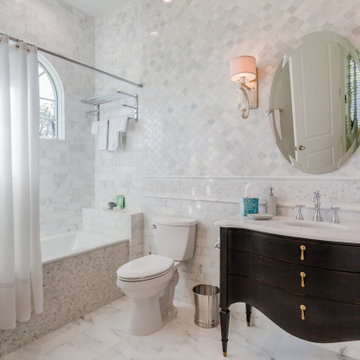
Immagine di una stanza da bagno con doccia classica con ante in legno bruno, vasca ad alcova, vasca/doccia, piastrelle bianche, lavabo sottopiano, pavimento bianco, doccia con tenda, top bianco e ante lisce
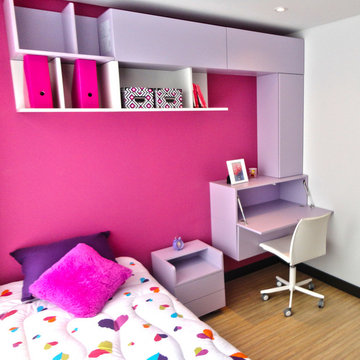
Diseño de alcoba para adolescente. Color vibrante y mobiliario moderno y funcional
Ispirazione per case e interni contemporanei di medie dimensioni
Ispirazione per case e interni contemporanei di medie dimensioni

Immagine di una piccola cucina a L tradizionale chiusa con lavello da incasso, ante verdi, paraspruzzi multicolore, nessuna isola, pavimento grigio, top grigio e ante a filo

Idee per una piccola stanza da bagno classica con ante lisce, ante grigie, WC a due pezzi, pareti grigie, pavimento in travertino, lavabo sottopiano, top in marmo, pavimento beige e top multicolore

Idee per una cameretta per bambini tradizionale con pareti rosa e parquet scuro
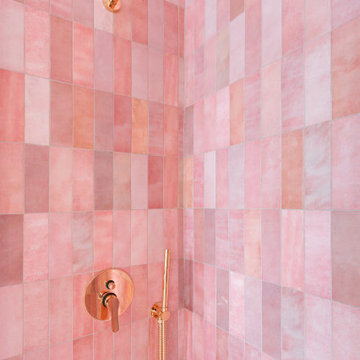
La palette colori del bagno è molto baroccheggiante e sfrutta le ceramiche di Equipe Ceramicas per ottenere tante sfaccettature di rosa.
La rubinetteria, in finitura rose gold, impreziosisce l'ambiente.

Bathroom with white vanity and pink/shiplap walls.
Photographer: Rob Karosis
Immagine di una grande stanza da bagno country con ante lisce, ante bianche, vasca freestanding, WC a due pezzi, piastrelle diamantate, pavimento in ardesia, lavabo sottopiano, pavimento grigio, top nero, doccia ad angolo, piastrelle bianche, pareti rosa e porta doccia a battente
Immagine di una grande stanza da bagno country con ante lisce, ante bianche, vasca freestanding, WC a due pezzi, piastrelle diamantate, pavimento in ardesia, lavabo sottopiano, pavimento grigio, top nero, doccia ad angolo, piastrelle bianche, pareti rosa e porta doccia a battente

William Quarles
Immagine di una stanza da bagno padronale stile marino con ante in legno bruno, WC a due pezzi, piastrelle beige, piastrelle in gres porcellanato, pareti blu, pavimento in gres porcellanato, lavabo sottopiano, top in granito, pavimento beige, porta doccia a battente e top beige
Immagine di una stanza da bagno padronale stile marino con ante in legno bruno, WC a due pezzi, piastrelle beige, piastrelle in gres porcellanato, pareti blu, pavimento in gres porcellanato, lavabo sottopiano, top in granito, pavimento beige, porta doccia a battente e top beige

A love of color and cats was the inspiration for this custom closet to accommodate a litter box. Flooring is Marmoleum which is very resilient. This remodel and addition was designed and built by Meadowlark Design+Build in Ann Arbor, Michigan. Photo credits Sean Carter
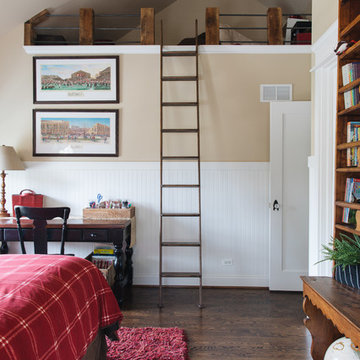
Immagine di una cameretta per bambini tradizionale con pareti beige, parquet scuro e pavimento marrone

Esempio di un soggiorno tradizionale di medie dimensioni e chiuso con pareti grigie, pavimento in legno massello medio, nessun camino, nessuna TV e pavimento marrone
38.802 Foto di case e interni rosa, in bianco e nero
2


















