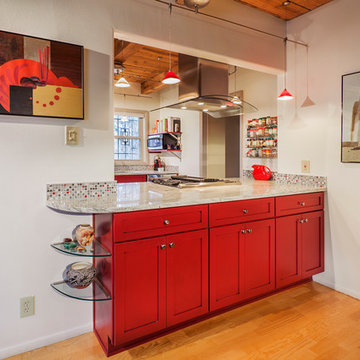4.248 Foto di case e interni piccoli rossi
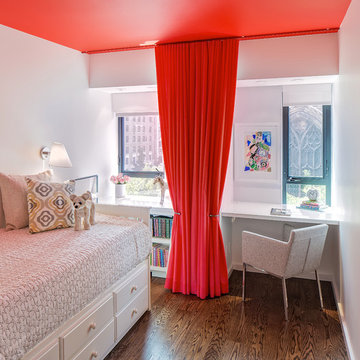
© SGM Photography
Esempio di una piccola cameretta per bambini contemporanea con pareti bianche e pavimento in legno massello medio
Esempio di una piccola cameretta per bambini contemporanea con pareti bianche e pavimento in legno massello medio
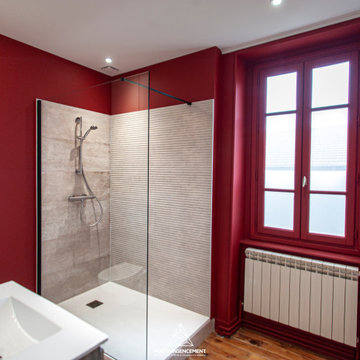
Ispirazione per una piccola stanza da bagno con doccia minimal con ante a filo, ante in legno bruno, doccia a filo pavimento, WC sospeso, piastrelle beige, piastrelle in ceramica, pareti rosse, parquet chiaro, lavabo a consolle, top in superficie solida, pavimento marrone, doccia aperta, top bianco, un lavabo, mobile bagno sospeso e soffitto a cassettoni
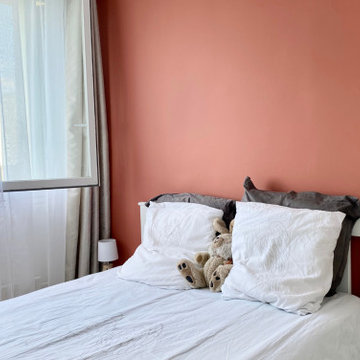
Tiffany avait besoin d'aide pour acheter son 1er appartement. Quand elle a visité celui là, au départ, elle n'était pas convaincue. Mais WherDeco qui l'a accompagné lors de sa visite, lui a montré grâce à un plan 3D tout le potentiel de ce 2 pièces sans vie. Cela lui a permis de mieux se projeter et de faire une offre. Quelques mois plus tard, Tiffany est ravie si l'on en juge par le commentaire qu'elle nous a laissé sur notre page d'accueil.
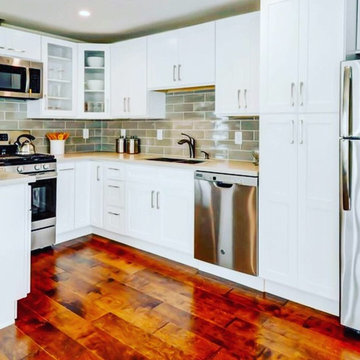
Low Cost ADU Suit in Santa Clara, white shaker kitchen cabinets, subway backsplash, granite countertop, laminate flooring, multiple interior colors, staging , Call us today for building your ADU attached or detached to your house!
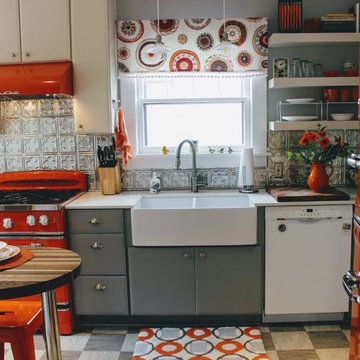
Esempio di una piccola cucina ad U boho chic con lavello stile country, ante lisce, ante bianche, top in quarzite, elettrodomestici colorati, nessuna isola e pavimento nero
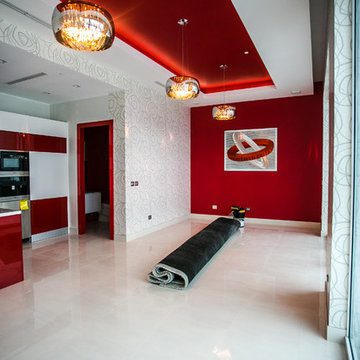
Ispirazione per una piccola cucina abitabile contemporanea con lavello a vasca singola, ante lisce, ante rosse, top in granito, paraspruzzi grigio, paraspruzzi in lastra di pietra, pavimento con piastrelle in ceramica e nessuna isola
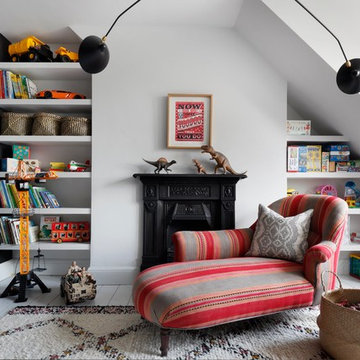
Ispirazione per un piccolo soggiorno boho chic con pareti bianche, parquet chiaro, camino classico e tappeto
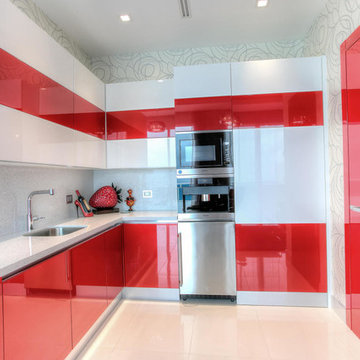
Esempio di una piccola cucina contemporanea con lavello sottopiano, ante lisce, ante rosse, top in quarzo composito, paraspruzzi grigio, paraspruzzi in lastra di pietra, elettrodomestici colorati, pavimento in gres porcellanato e nessuna isola
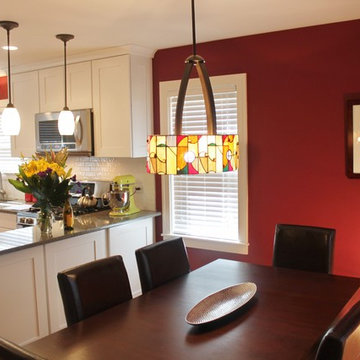
The wall separating the kitchen and dining room was removed and the support beam was hidden inside the finished ceiling. This construction method results in an unbroken ceiling and a room that looks like it has always been that way.
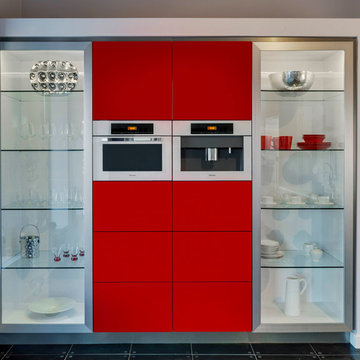
Immagine di una piccola cucina lineare minimal chiusa con ante lisce e ante rosse
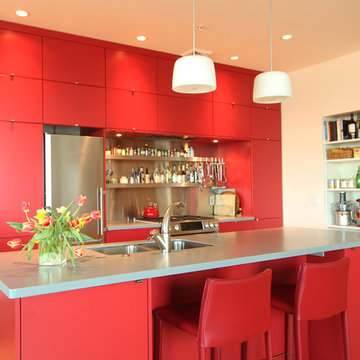
A compact 24" refrigerator/freezer was used to maximize storage space. All the storage on the range wall is 24" deep to maintain the sleek contemporary look. Storage was added on the backside of the island for rarely used items. Minimal hardware was used so that nothing broke up the lines of the cabinets.
Photo: Erica Weaver
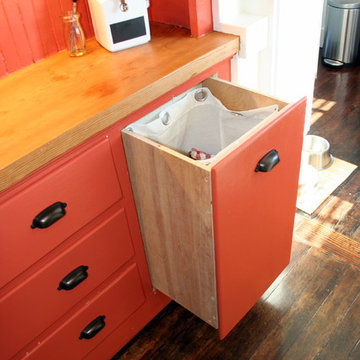
Custom Spaces
Esempio di una piccola cucina classica con lavello stile country, ante in stile shaker, ante bianche, top in saponaria, paraspruzzi bianco, paraspruzzi con piastrelle diamantate, elettrodomestici in acciaio inossidabile e parquet scuro
Esempio di una piccola cucina classica con lavello stile country, ante in stile shaker, ante bianche, top in saponaria, paraspruzzi bianco, paraspruzzi con piastrelle diamantate, elettrodomestici in acciaio inossidabile e parquet scuro
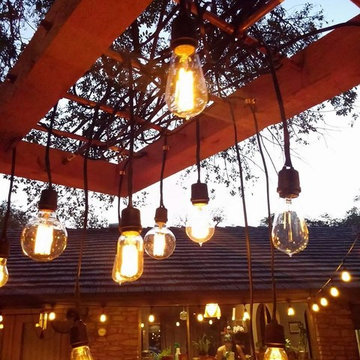
Ryan Olivarez
Esempio di un piccolo patio o portico boho chic dietro casa con ghiaia e nessuna copertura
Esempio di un piccolo patio o portico boho chic dietro casa con ghiaia e nessuna copertura
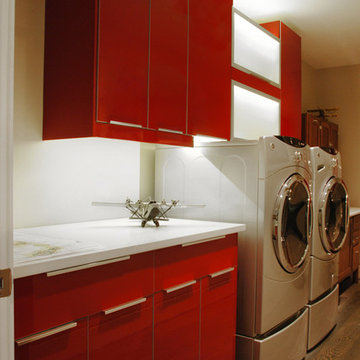
The bright lacquered pop of color in this laundry area create a fun atmosphere for a rather daunting task. Photo by NSPJ Architects / Cathy Kudelko
Ispirazione per una piccola sala lavanderia minimal con ante lisce, ante rosse, top in quarzite, pareti bianche e lavatrice e asciugatrice affiancate
Ispirazione per una piccola sala lavanderia minimal con ante lisce, ante rosse, top in quarzite, pareti bianche e lavatrice e asciugatrice affiancate
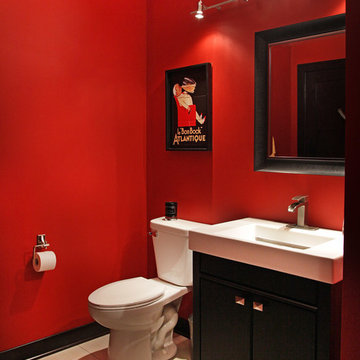
This basement remodel was further completed with a separate workout room, and a half bath featuring matching Woodland cabinets in an Alder material espresso finish, Persia Caravelas granite countertops, and Kohler plumbing fixtures.
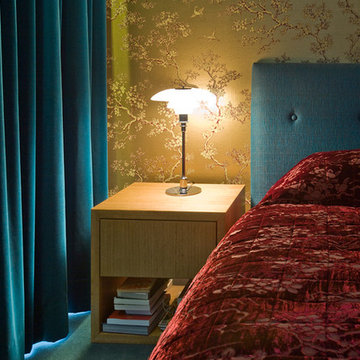
The main bedroom I felt was an opportunity for some soft glamorous textures to balance all the hard surfaces in the rest of the home and to create a link to the small oriental style courtyard behind the curtains.
Teal velvet curtains lit from above, gold patterned wall paper, a slightly rough woven headboard, smooth timber and plush carpet also in teal - it was all about texture and context.
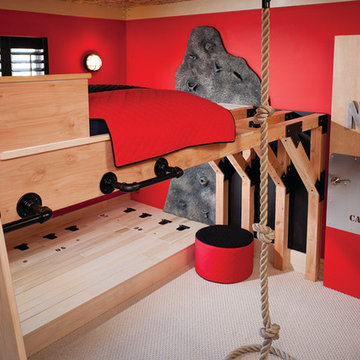
THEME The main theme for this room
is an active, physical and personalized
experience for a growing boy. This was
achieved with the use of bold colors,
creative inclusion of personal favorites
and the use of industrial materials.
FOCUS The main focus of the room is
the 12 foot long x 4 foot high elevated
bed. The bed is the focal point of the
room and leaves ample space for
activity within the room beneath. A
secondary focus of the room is the
desk, positioned in a private corner of
the room outfitted with custom lighting
and suspended desktop designed to
support growing technical needs and
school assignments.
STORAGE A large floor armoire was
built at the far die of the room between
the bed and wall.. The armoire was
built with 8 separate storage units that
are approximately 12”x24” by 8” deep.
These enclosed storage spaces are
convenient for anything a growing boy
may need to put away and convenient
enough to make cleaning up easy for
him. The floor is built to support the
chair and desk built into the far corner
of the room.
GROWTH The room was designed
for active ages 8 to 18. There are
three ways to enter the bed, climb the
knotted rope, custom rock wall, or pipe
monkey bars up the wall and along
the ceiling. The ladder was included
only for parents. While these are the
intended ways to enter the bed, they
are also a convenient safety system to
prevent younger siblings from getting
into his private things.
SAFETY This room was designed for an
older child but safety is still a critical
element and every detail in the room
was reviewed for safety. The raised bed
includes extra long and higher side
boards ensuring that any rolling in bed
is kept safe. The decking was sanded
and edges cleaned to prevent any
potential splintering. Power outlets are
covered using exterior industrial outlets
for the switches and plugs, which also
looks really cool.
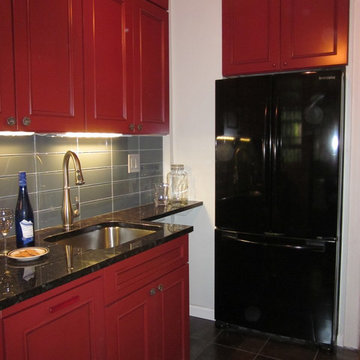
Antique cabinet pulls of four varieties found by the client.
Esempio di una piccola cucina parallela moderna chiusa con lavello sottopiano, ante con bugna sagomata, ante in legno scuro, paraspruzzi grigio, paraspruzzi con piastrelle di vetro, elettrodomestici neri, pavimento con piastrelle in ceramica, penisola e pavimento marrone
Esempio di una piccola cucina parallela moderna chiusa con lavello sottopiano, ante con bugna sagomata, ante in legno scuro, paraspruzzi grigio, paraspruzzi con piastrelle di vetro, elettrodomestici neri, pavimento con piastrelle in ceramica, penisola e pavimento marrone
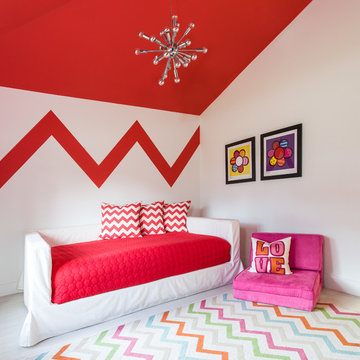
Francisco Aguila
Idee per una piccola cameretta per bambini contemporanea con pareti multicolore e pavimento in legno verniciato
Idee per una piccola cameretta per bambini contemporanea con pareti multicolore e pavimento in legno verniciato
4.248 Foto di case e interni piccoli rossi
10


















