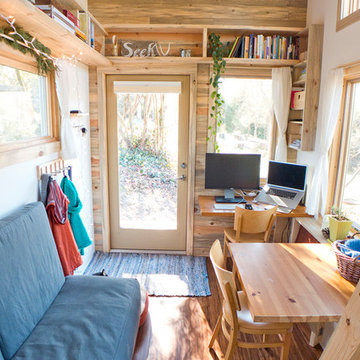395 Foto di case e interni piccoli
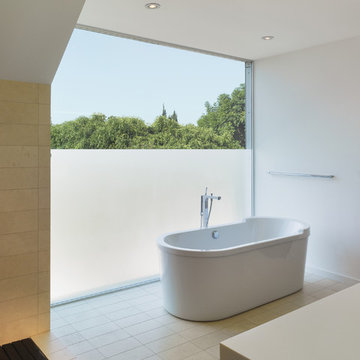
A Philippe Starck tub occupies an over-scaled window box above the entry.
Esempio di una piccola stanza da bagno padronale minimalista con vasca freestanding, piastrelle beige, piastrelle in gres porcellanato, pareti bianche, pavimento in gres porcellanato e top in quarzo composito
Esempio di una piccola stanza da bagno padronale minimalista con vasca freestanding, piastrelle beige, piastrelle in gres porcellanato, pareti bianche, pavimento in gres porcellanato e top in quarzo composito

Esempio di una piccola sala da pranzo aperta verso la cucina eclettica con pareti bianche
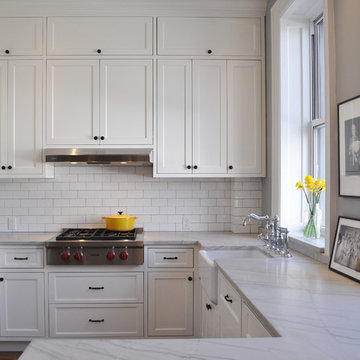
Idee per una piccola cucina ad U tradizionale con lavello stile country, ante in stile shaker, ante bianche, paraspruzzi bianco, paraspruzzi con piastrelle diamantate, elettrodomestici in acciaio inossidabile e penisola
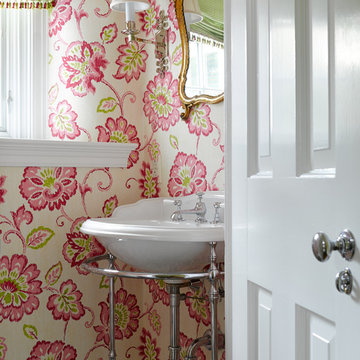
Gridley + Graves
Ispirazione per un piccolo bagno di servizio classico con lavabo a consolle e pareti multicolore
Ispirazione per un piccolo bagno di servizio classico con lavabo a consolle e pareti multicolore
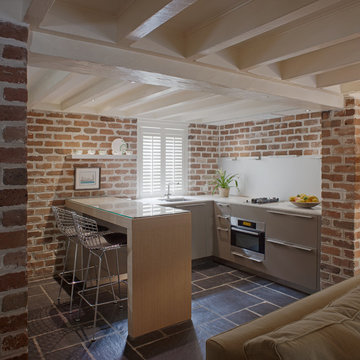
Idee per una piccola cucina classica con ante lisce, ante grigie, penisola, lavello sottopiano, paraspruzzi bianco e elettrodomestici in acciaio inossidabile
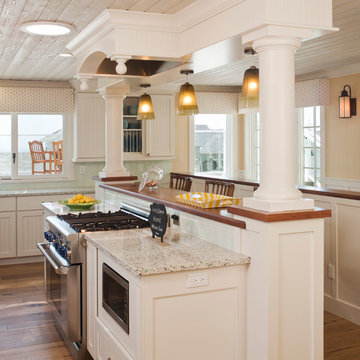
Recycled glass countertops, built-in sub-zero refrigerator, dishwasher drawers, mechanical shades and cornice boxes, pendent lighting, bead board and wainscot, planked ceiling, Siberian oak floors all add up to comfort and beauty. John Durant Photography
Chereskin Architecture
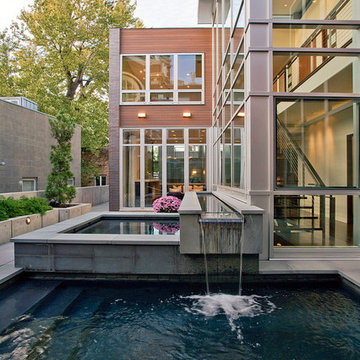
Linda Oyama Bryan- Photographer
Immagine di una piccola piscina minimalista con fontane
Immagine di una piccola piscina minimalista con fontane

Intimate Stair with Hobbit Door . This project was a Guest House for a long time Battle Associates Client. Smaller, smaller, smaller the owners kept saying about the guest cottage right on the water's edge. The result was an intimate, almost diminutive, two bedroom cottage for extended family visitors. White beadboard interiors and natural wood structure keep the house light and airy. The fold-away door to the screen porch allows the space to flow beautifully.
Photographer: Nancy Belluscio
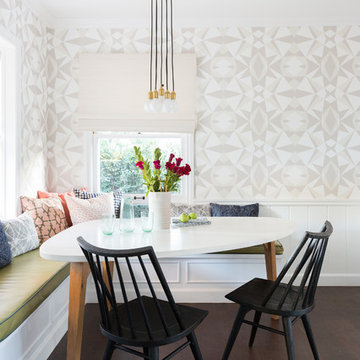
Amy Bartlam
Immagine di una piccola sala da pranzo costiera con pareti multicolore, parquet scuro e pavimento marrone
Immagine di una piccola sala da pranzo costiera con pareti multicolore, parquet scuro e pavimento marrone
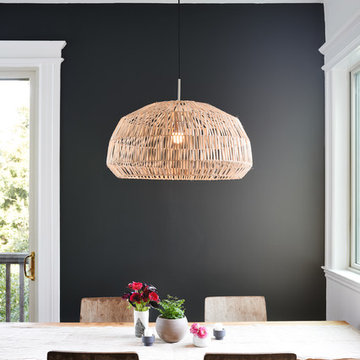
Jean Bai, Konstrukt Photo
Ispirazione per una piccola sala da pranzo aperta verso la cucina minimal con pareti nere
Ispirazione per una piccola sala da pranzo aperta verso la cucina minimal con pareti nere
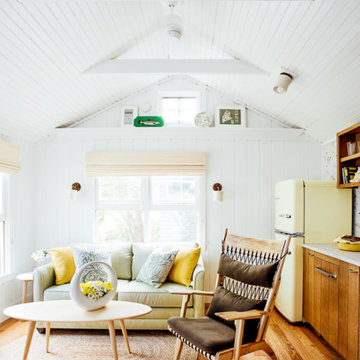
A tiny waterfront house in Kennebunkport, Maine.
Photos by James R. Salomon
Immagine di un piccolo soggiorno stile marinaro aperto con pareti bianche e pavimento in legno massello medio
Immagine di un piccolo soggiorno stile marinaro aperto con pareti bianche e pavimento in legno massello medio
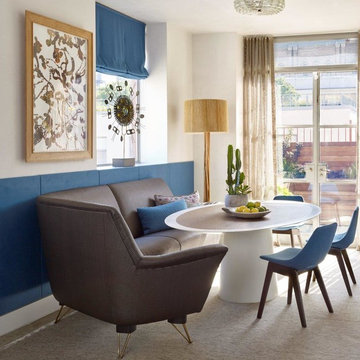
Peter Murdock
Esempio di una piccola sala da pranzo aperta verso la cucina minimal con pareti bianche, moquette e nessun camino
Esempio di una piccola sala da pranzo aperta verso la cucina minimal con pareti bianche, moquette e nessun camino
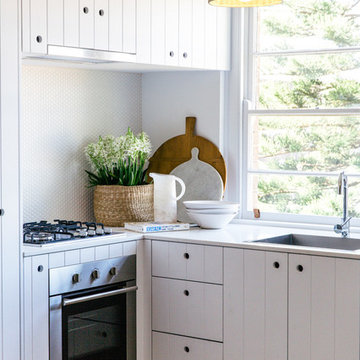
Caroline McCredie
Foto di una piccola cucina a L stile marinaro con ante bianche, paraspruzzi bianco, paraspruzzi con piastrelle a mosaico e elettrodomestici in acciaio inossidabile
Foto di una piccola cucina a L stile marinaro con ante bianche, paraspruzzi bianco, paraspruzzi con piastrelle a mosaico e elettrodomestici in acciaio inossidabile

This tiny powder room is minimal yet full of interest. The marble on the wall and the counter top creates interest naturally. The mirror is back-lit so that the marble is illuminated in the evening.

At 90 square feet, this tiny kitchen is smaller than most bathrooms. Add to that four doorways and a window and you have one tough little room.
The key to this type of space is the selection of compact European appliances. The fridge is completely enclosed in cabinetry as is the 45cm dishwasher. Sink selection and placement allowed for a very useful corner storage cabinet. Drawers and additional storage are accommodated along the existing wall space right of the rear porch door. Note the careful planning how the casings of this door are not compromised by countertops. This tiny kitchen even features a pull-out pantry to the left of the fridge.
The retro look is created by using laminate cabinets with aluminum edges; that is reiterated in the metal-edged laminate countertop. Marmoleum flooring and glass tiles complete the look.

Ispirazione per un piccolo soggiorno industriale aperto con pavimento in cemento, nessun camino, TV a parete e pareti beige
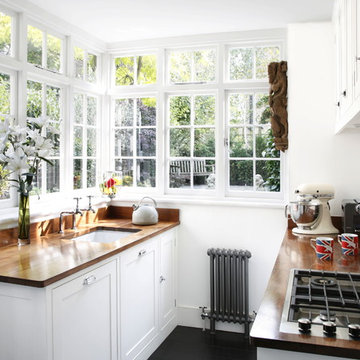
Alison
Immagine di una piccola cucina parallela tradizionale con lavello sottopiano, ante in stile shaker, ante bianche, top in legno e paraspruzzi bianco
Immagine di una piccola cucina parallela tradizionale con lavello sottopiano, ante in stile shaker, ante bianche, top in legno e paraspruzzi bianco
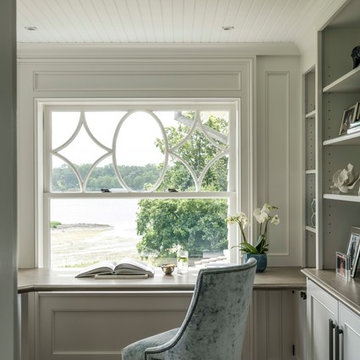
This en suite office comes with the perfect view of the harbor. Paneling adjoins oversized double hung windows with a nautically themed upper sash.
Esempio di un piccolo ufficio stile marino con pareti bianche, parquet scuro, nessun camino e scrivania incassata
Esempio di un piccolo ufficio stile marino con pareti bianche, parquet scuro, nessun camino e scrivania incassata

360-Vip Photography - Dean Riedel
Schrader & Co - Remodeler
Immagine di un piccolo bagno di servizio tradizionale con ante lisce, ante in legno scuro, pareti rosa, pavimento in ardesia, lavabo a bacinella, top in legno, pavimento nero e top marrone
Immagine di un piccolo bagno di servizio tradizionale con ante lisce, ante in legno scuro, pareti rosa, pavimento in ardesia, lavabo a bacinella, top in legno, pavimento nero e top marrone
395 Foto di case e interni piccoli
2


















