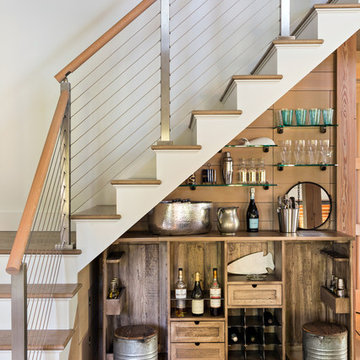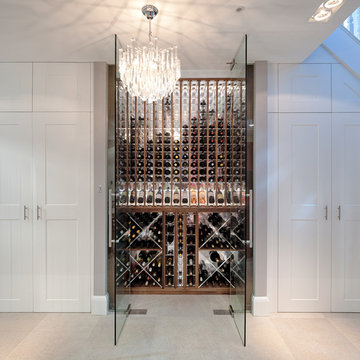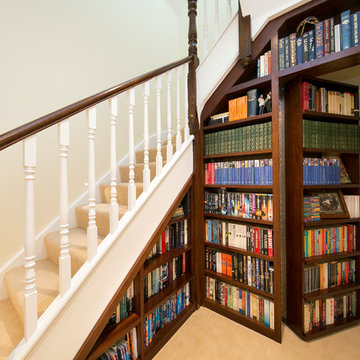73 Foto di case e interni piccoli
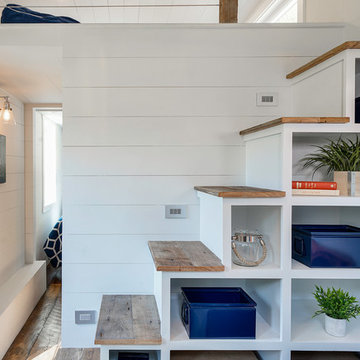
Tom Jenkins
Ispirazione per una piccola scala a rampa dritta chic con pedata in legno e alzata in legno verniciato
Ispirazione per una piccola scala a rampa dritta chic con pedata in legno e alzata in legno verniciato

Packing a lot of function into a small space requires ingenuity and skill, exactly what was needed for this one-bedroom gut in the Meatpacking District. When Axis Mundi was done, all that remained was the expansive arched window. Now one enters onto a pristine white-walled loft warmed by new zebrano plank floors. A new powder room and kitchen are at right. On the left, the lean profile of a folded steel stair cantilevered off the wall allows access to the bedroom above without eating up valuable floor space. Beyond, a living room basks in ample natural light. To allow that light to penetrate to the darkest corners of the bedroom, while also affording the owner privacy, the façade of the master bath, as well as the railing at the edge of the mezzanine space, are sandblasted glass. Finally, colorful furnishings, accessories and photography animate the simply articulated architectural envelope.
Project Team: John Beckmann, Nick Messerlian and Richard Rosenbloom
Photographer: Mikiko Kikuyama
© Axis Mundi Design LLC
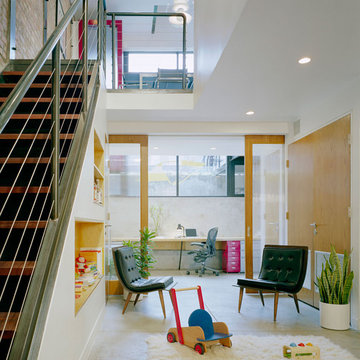
Immagine di un piccolo soggiorno minimalista con nessun camino e nessuna TV
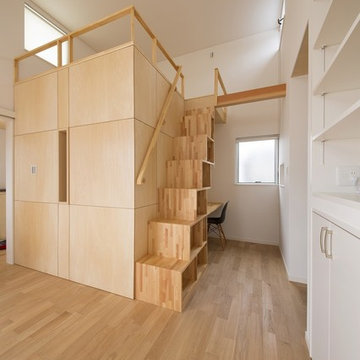
Idee per una piccola scala a rampa dritta etnica con pedata in legno, alzata in legno e parapetto in legno
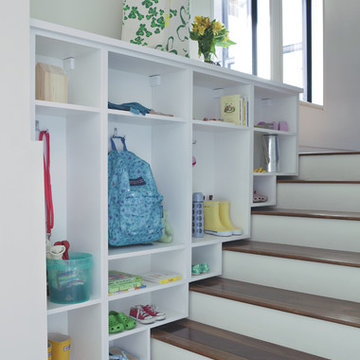
Creative shelving above the stairs adds entryway storage in a fresh way.
Idee per una piccola scala design
Idee per una piccola scala design
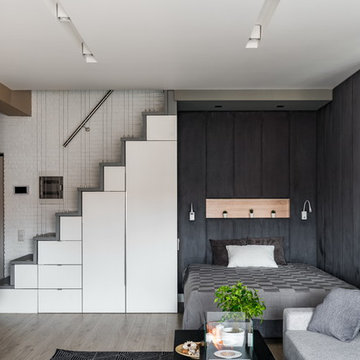
Андрей Белимов-Гущин
Foto di una piccola camera matrimoniale scandinava con pareti nere, parquet chiaro e pavimento beige
Foto di una piccola camera matrimoniale scandinava con pareti nere, parquet chiaro e pavimento beige
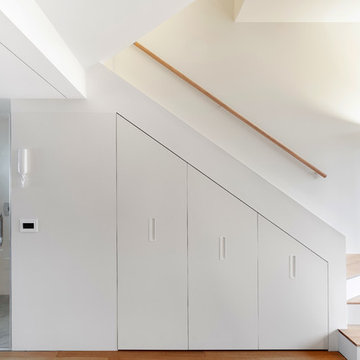
Автор: Studio Bazi / Алиреза Немати
Фотограф: Полина Полудкина
Immagine di una piccola scala contemporanea con pedata in legno, parapetto in legno e alzata in legno verniciato
Immagine di una piccola scala contemporanea con pedata in legno, parapetto in legno e alzata in legno verniciato
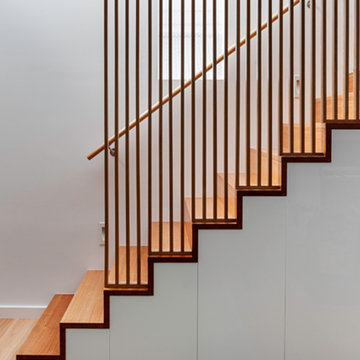
The extension to this 1890’s single-fronted, weatherboard cottage in Hawthorne, Melbourne is an exercise in clever, compact planning that seamlessly weaves together traditional and contemporary architecture.
The extension preserves the scale, materiality and character of the traditional Victorian frontage whilst introducing an elegant two-storey extension to the rear.
A delicate screen of vertical timbers tempers light, view and privacy to create the characteristic ‘veil’ that encloses the upper level bedroom suite.
The rhythmic timber screen becomes a unifying design element that extends into the interior in the form of a staircase balustrade. The balustrade screen visually animates an otherwise muted interior sensitively set within the historic shell.
Light wells distributed across the roof plan sun-wash walls and flood the open planned interior with natural light. Double height spaces, established above the staircase and dining room table, create volumetric interest. Improved visual connections to the back garden evoke a sense of spatial generosity that far exceeds the modest dimensions of the home’s interior footprint.
Jonathan Ng, Itsuka Studio
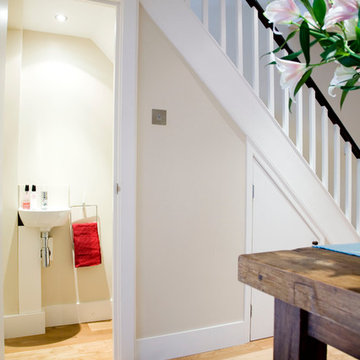
The space under the stairs was cleverly converted into a downstairs toilet
Ispirazione per un piccolo bagno di servizio moderno con WC monopezzo, pareti bianche e lavabo sospeso
Ispirazione per un piccolo bagno di servizio moderno con WC monopezzo, pareti bianche e lavabo sospeso
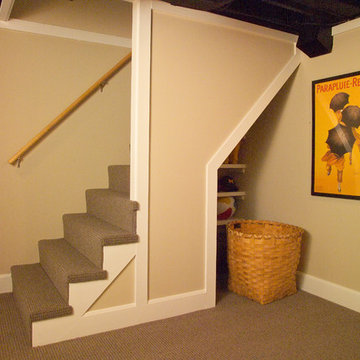
Basement in 4 square house.
Photos by Fred Sons
Foto di una piccola taverna american style seminterrata con pareti beige e moquette
Foto di una piccola taverna american style seminterrata con pareti beige e moquette
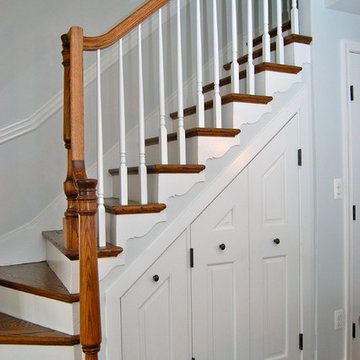
Melissa McLay Interiors
Immagine di una piccola scala curva tradizionale con alzata in legno verniciato e pedata in legno
Immagine di una piccola scala curva tradizionale con alzata in legno verniciato e pedata in legno
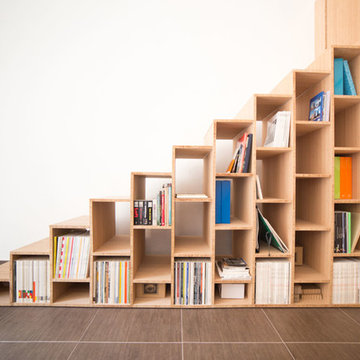
La libreria diviene scala di accesso al soppalco e seduta occasionale.
Ispirazione per una piccola scala a rampa dritta minimalista con pedata in legno e alzata in legno
Ispirazione per una piccola scala a rampa dritta minimalista con pedata in legno e alzata in legno
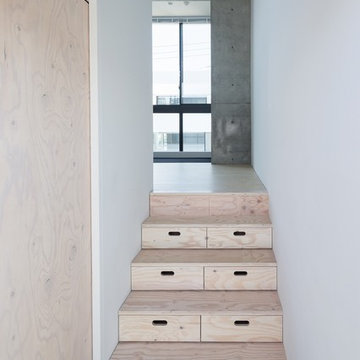
撮影:西川公朗
Idee per una piccola scala a rampa dritta minimalista con pedata in legno e alzata in legno
Idee per una piccola scala a rampa dritta minimalista con pedata in legno e alzata in legno

Intimate Stair with Hobbit Door . This project was a Guest House for a long time Battle Associates Client. Smaller, smaller, smaller the owners kept saying about the guest cottage right on the water's edge. The result was an intimate, almost diminutive, two bedroom cottage for extended family visitors. White beadboard interiors and natural wood structure keep the house light and airy. The fold-away door to the screen porch allows the space to flow beautifully.
Photographer: Nancy Belluscio
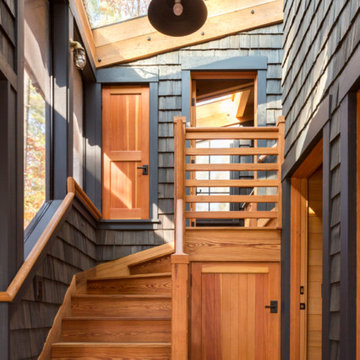
Jeff Roberts Imaging
Foto di una piccola scala a "L" stile rurale con pedata in legno, alzata in legno e parapetto in legno
Foto di una piccola scala a "L" stile rurale con pedata in legno, alzata in legno e parapetto in legno
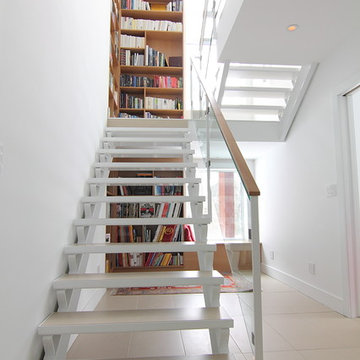
A staircase is a great place to add a simple and cleanly designed bookcase. The height of the space allows for plenty of storage in space that would otherwise go unused. The use of wood in this white space makes the bookcase the main focal point.
Millwork by www.handwerk.ca
Design: Serina Fraser, Ottawa
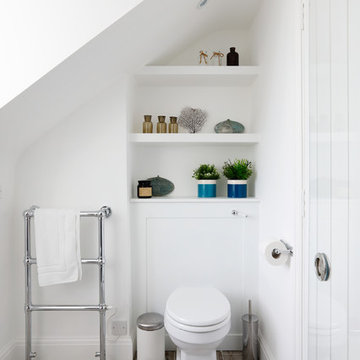
Emma Wood
Idee per una piccola stanza da bagno padronale design con ante con riquadro incassato, ante bianche, doccia a filo pavimento, pareti bianche, pavimento con piastrelle in ceramica, lavabo da incasso, top in laminato, pavimento beige, porta doccia scorrevole e WC a due pezzi
Idee per una piccola stanza da bagno padronale design con ante con riquadro incassato, ante bianche, doccia a filo pavimento, pareti bianche, pavimento con piastrelle in ceramica, lavabo da incasso, top in laminato, pavimento beige, porta doccia scorrevole e WC a due pezzi
73 Foto di case e interni piccoli
3


















