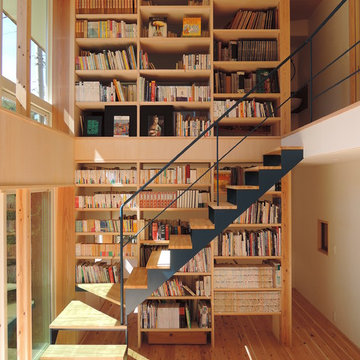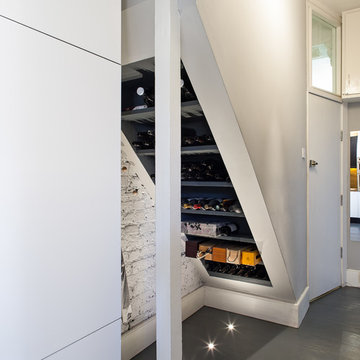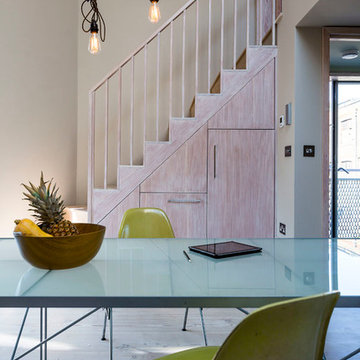73 Foto di case e interni piccoli
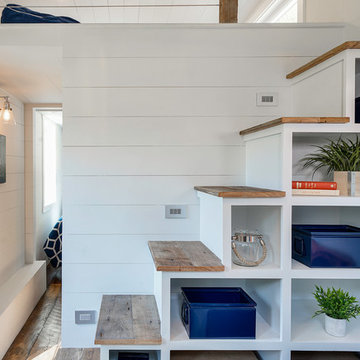
Tom Jenkins
Ispirazione per una piccola scala a rampa dritta chic con pedata in legno e alzata in legno verniciato
Ispirazione per una piccola scala a rampa dritta chic con pedata in legno e alzata in legno verniciato

CHAD CHENIER PHOTOGRAPHY
Foto di un piccolo bagno di servizio contemporaneo con lavabo sospeso, piastrelle a specchio e pareti bianche
Foto di un piccolo bagno di servizio contemporaneo con lavabo sospeso, piastrelle a specchio e pareti bianche
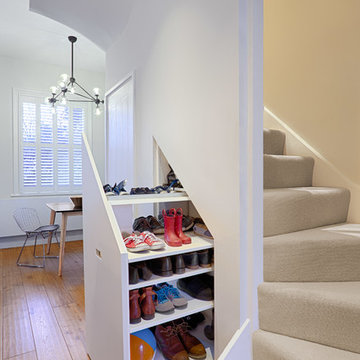
Nick White
Idee per un piccolo ingresso o corridoio minimal con pareti bianche e pavimento in legno massello medio
Idee per un piccolo ingresso o corridoio minimal con pareti bianche e pavimento in legno massello medio
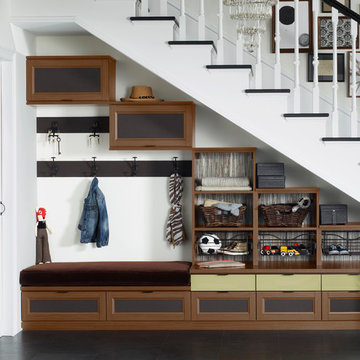
Utilizing under-the-stairs space, this integrated system allows the whole family to stay organized elegantly.
• Lago® Siena finish sets the tone for a traditional aesthetic.
• Lago® Siena 5-piece door and drawer fronts with mink leather inserts contribute to the warm, traditional feel.
• Aluminum frames with high-gloss Olive back-painted glass fronts provide concealed storage.
• Leather mink cleat with cleat mount accessories adds texture and offers a place to hang coats.
• Oil-rubbed bronzed pull-out baskets offer flexible storage for winter gear and sporting equipment.
• Ecoresin Thatch backer is used as a unique back panel option.
• Tiered custom height accommodates sloped ceiling.
• Finger pulls and top cap shelf details add to the design aesthetic.
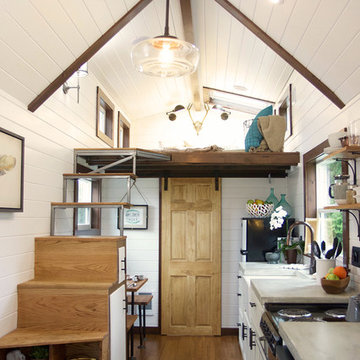
Tiny Heirloom Inc.
Esempio di una piccola cucina country con ante bianche e nessuna isola
Esempio di una piccola cucina country con ante bianche e nessuna isola

A simple shed roof design allows for an open-feeling living area, featuring Tansu stairs that lead to the sleeping loft. This statement piece of cabinetry become stairway is adorned with Asian brass hardware and grass cloth.

Additional pullout storage was custom designed under the stairs allowing for pantry, brooms and other utility items. When closed, the doors create a finished panelled effect, keeping the stair sophisticated and the storage hidden.
Photos: Dave Remple
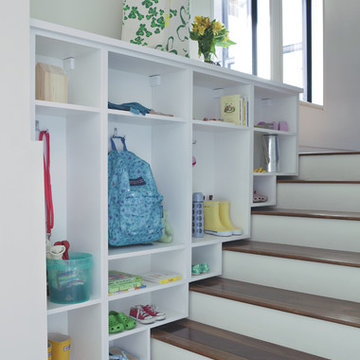
Creative shelving above the stairs adds entryway storage in a fresh way.
Idee per una piccola scala design
Idee per una piccola scala design
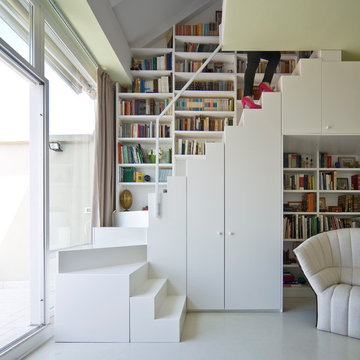
photo © beppe giardino
Esempio di una piccola scala a "U" design con pedata in legno verniciato e alzata in legno verniciato
Esempio di una piccola scala a "U" design con pedata in legno verniciato e alzata in legno verniciato
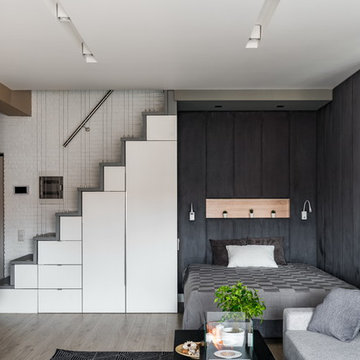
Андрей Белимов-Гущин
Foto di una piccola camera matrimoniale scandinava con pareti nere, parquet chiaro e pavimento beige
Foto di una piccola camera matrimoniale scandinava con pareti nere, parquet chiaro e pavimento beige
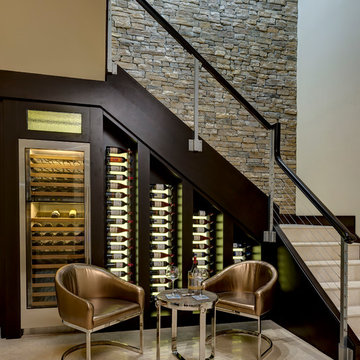
Ispirazione per una piccola cantina classica con portabottiglie a vista e pavimento beige
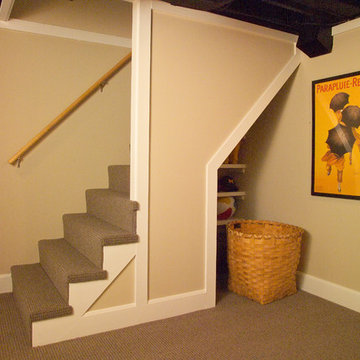
Basement in 4 square house.
Photos by Fred Sons
Foto di una piccola taverna american style seminterrata con pareti beige e moquette
Foto di una piccola taverna american style seminterrata con pareti beige e moquette

Escalier avec rangement intégré
Esempio di una piccola scala a "L" nordica con pedata in legno, alzata in legno e parapetto in cavi
Esempio di una piccola scala a "L" nordica con pedata in legno, alzata in legno e parapetto in cavi

Foto di un piccolo angolo bar moderno con nessun lavello, nessun'anta, ante bianche, top in legno, pavimento in legno massello medio, pavimento marrone, top marrone e paraspruzzi multicolore
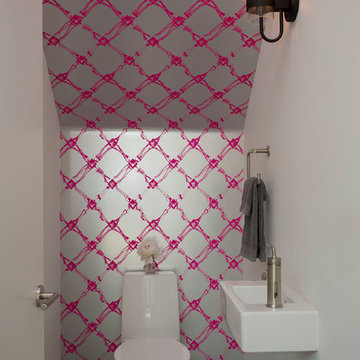
Photography by Paul Bardagjy
Idee per un piccolo bagno di servizio design con lavabo sospeso, WC monopezzo, pareti multicolore e pavimento in cemento
Idee per un piccolo bagno di servizio design con lavabo sospeso, WC monopezzo, pareti multicolore e pavimento in cemento
73 Foto di case e interni piccoli
1


















