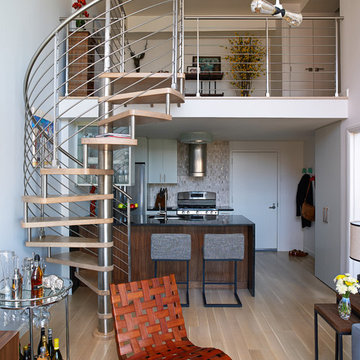125 Foto di case e interni piccoli
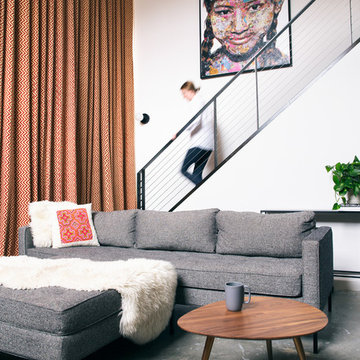
Open Loft Living Space w/ Modern Art & Furniture
Foto di un piccolo soggiorno design stile loft con pareti bianche, pavimento in cemento, pavimento grigio e sala formale
Foto di un piccolo soggiorno design stile loft con pareti bianche, pavimento in cemento, pavimento grigio e sala formale

Our bespoke staircase was designed meticulously with the joiner and steelwork fabricator. The wrapping Beech Treads and risers and expressed with a shadow gap above the simple plaster finish.
The steel balustrade continues to the first floor and is under constant tension from the steel yachting wire.
Darry Snow Photography
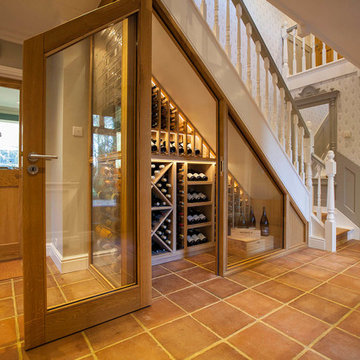
Foto di una piccola cantina classica con pavimento in terracotta, pavimento arancione e portabottiglie a scomparti romboidali

The homeowner works from home during the day, so the office was placed with the view front and center. Although a rooftop deck and code compliant staircase were outside the scope and budget of the project, a roof access hatch and hidden staircase were included. The hidden staircase is actually a bookcase, but the view from the roof top was too good to pass up!
Vista Estate Imaging
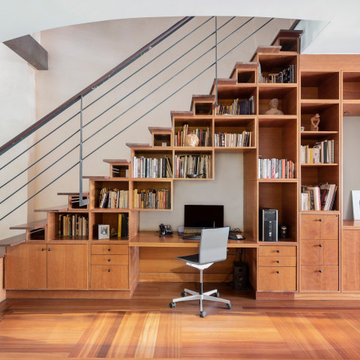
Idee per un piccolo studio design con libreria, pareti bianche, pavimento in legno massello medio, nessun camino e scrivania incassata
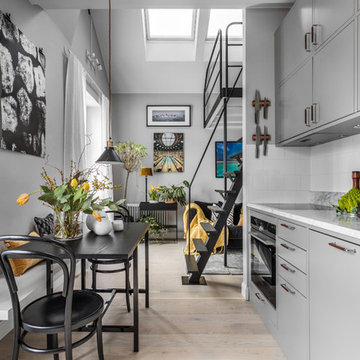
Simon Donini
Immagine di una piccola cucina scandinava con ante lisce, ante grigie, top in marmo, paraspruzzi bianco, paraspruzzi in gres porcellanato, parquet chiaro, nessuna isola, pavimento beige e top grigio
Immagine di una piccola cucina scandinava con ante lisce, ante grigie, top in marmo, paraspruzzi bianco, paraspruzzi in gres porcellanato, parquet chiaro, nessuna isola, pavimento beige e top grigio
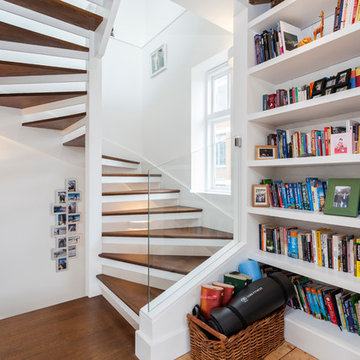
Image: Chris Snook © 2014 Houzz
Esempio di una piccola scala curva minimal con pedata in legno e nessuna alzata
Esempio di una piccola scala curva minimal con pedata in legno e nessuna alzata
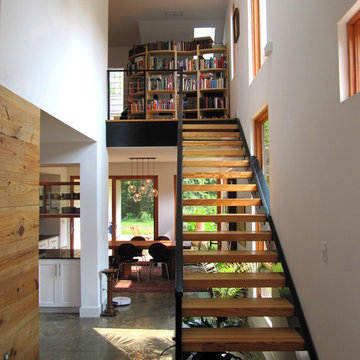
Immagine di una piccola scala a rampa dritta industriale con nessuna alzata e pedata in legno
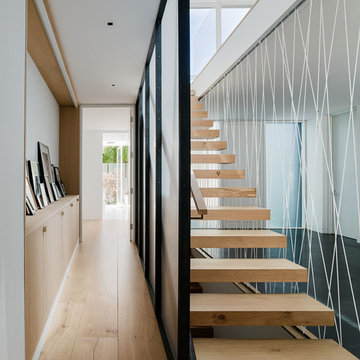
Joe Fletcher
Esempio di una piccola scala sospesa contemporanea con pedata in legno e nessuna alzata
Esempio di una piccola scala sospesa contemporanea con pedata in legno e nessuna alzata
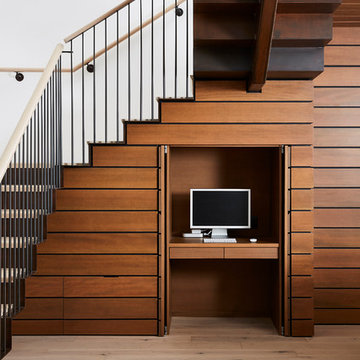
Immagine di un piccolo ufficio industriale con parquet chiaro, nessun camino, scrivania incassata e pavimento beige
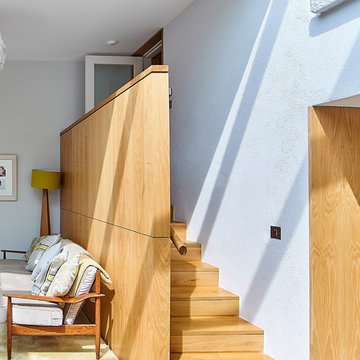
an oak stairs leads from the old house into the new room; a skylight floods the space with natural light and picks up the texture of the old back wall
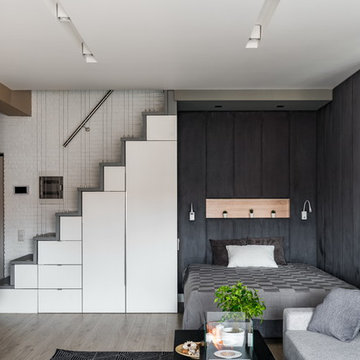
Андрей Белимов-Гущин
Foto di una piccola camera matrimoniale scandinava con pareti nere, parquet chiaro e pavimento beige
Foto di una piccola camera matrimoniale scandinava con pareti nere, parquet chiaro e pavimento beige

Kitchen and joinery finishes by Design + Diplomacy. Property styling by Design + Diplomacy. Cabinetry by Mark Gauci of Complete Interior Design. Architecture by DX Architects. Photography by Dylan Lark of Aspect11.
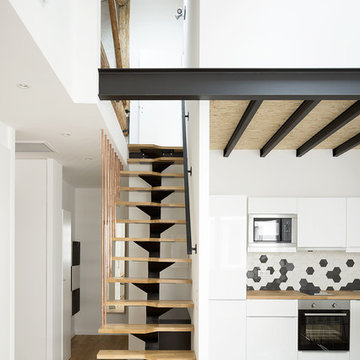
Idee per una piccola scala a rampa dritta contemporanea con pedata in legno e nessuna alzata
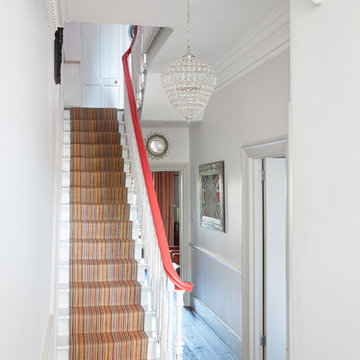
Andrew Beasley
Foto di una piccola scala a rampa dritta bohémian con pedata in moquette e alzata in moquette
Foto di una piccola scala a rampa dritta bohémian con pedata in moquette e alzata in moquette
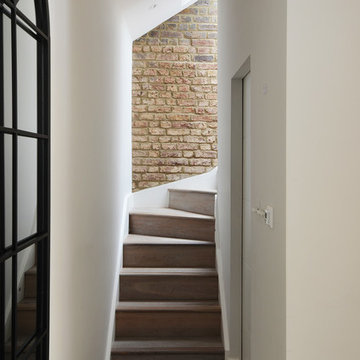
The internal spirally-shaped staircase wrapping around the two bathrooms leads to the Master bedroom ensuite at the upper level - Daniele Petteno Architecture Workshop
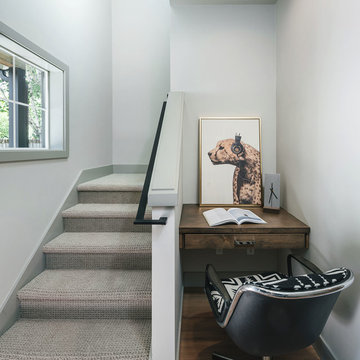
Esempio di una piccola scala a "U" chic con pedata in moquette, alzata in moquette e parapetto in metallo
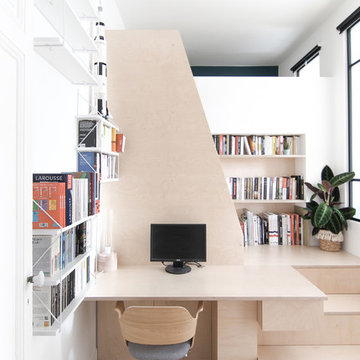
January
Immagine di un piccolo studio nordico con libreria, pareti bianche, parquet chiaro, nessun camino e scrivania incassata
Immagine di un piccolo studio nordico con libreria, pareti bianche, parquet chiaro, nessun camino e scrivania incassata
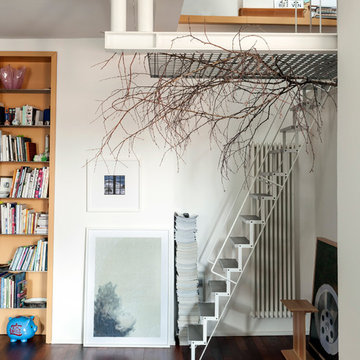
Foto di una piccola scala a rampa dritta contemporanea con pedata in metallo
125 Foto di case e interni piccoli
3


















