590.838 Foto di case e interni piccoli
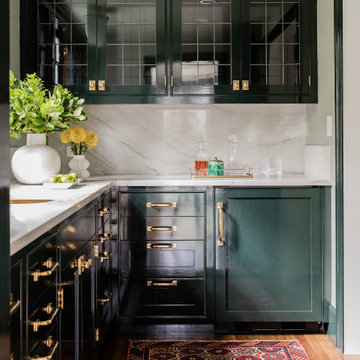
Immagine di una piccola cucina a L tradizionale chiusa con lavello sottopiano, ante con riquadro incassato, ante verdi, paraspruzzi bianco, pavimento in legno massello medio, pavimento beige e top bianco

Foto di una piccola stanza da bagno con doccia country con consolle stile comò, ante grigie, doccia alcova, WC a due pezzi, piastrelle bianche, piastrelle in ceramica, pareti blu, pavimento in gres porcellanato, lavabo integrato, top in superficie solida, pavimento multicolore, porta doccia scorrevole, top bianco, nicchia, un lavabo e mobile bagno freestanding

Hexagon Bathroom, Small Bathrooms Perth, Small Bathroom Renovations Perth, Bathroom Renovations Perth WA, Open Shower, Small Ensuite Ideas, Toilet In Shower, Shower and Toilet Area, Small Bathroom Ideas, Subway and Hexagon Tiles, Wood Vanity Benchtop, Rimless Toilet, Black Vanity Basin
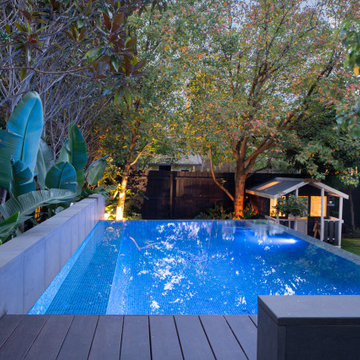
The client's came to us wanting a design that was going to open up their small backyard and give them somewhere for their family to enjoy and entertain for many years to come.
This project presented many technical challenges due to the levels required to comply with various building regulations. Clever adaptations such privacy screens, floating deck entry and hidden pool gate behind the raised feature wall were all design elements that make this project more suitable to the smaller area.
The main design feature that was a key to the functionality of this pool was the raised infinity edge, with the pool wall designed to comply with current pool barrier standards. With no pool fence between the pool and house the space appears more open with the noise of the water falling over the edge into a carefully concealed balance tank adding a very tranquil ambience to the outdoor area.
With the accompanying fire pit and sitting area, this space not only looks amazing but is functional all year round and the low maintenance fully automated pool cleaning system provides easy operation and maintenance.
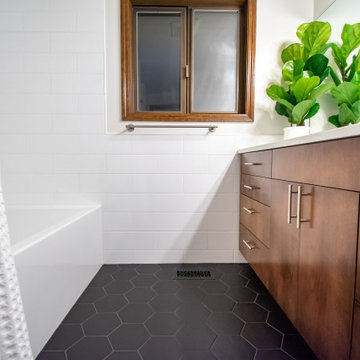
Guest Bath
Foto di una piccola stanza da bagno per bambini minimalista con ante lisce, ante in legno scuro, vasca ad alcova, vasca/doccia, WC a due pezzi, piastrelle bianche, piastrelle in ceramica, pareti bianche, pavimento con piastrelle in ceramica, lavabo sottopiano, top in quarzo composito, pavimento nero, doccia con tenda, top bianco, un lavabo e mobile bagno incassato
Foto di una piccola stanza da bagno per bambini minimalista con ante lisce, ante in legno scuro, vasca ad alcova, vasca/doccia, WC a due pezzi, piastrelle bianche, piastrelle in ceramica, pareti bianche, pavimento con piastrelle in ceramica, lavabo sottopiano, top in quarzo composito, pavimento nero, doccia con tenda, top bianco, un lavabo e mobile bagno incassato

Calacatta marble floor tile was installed in a diamond pattern in the hall bathroom and a coordinating basketweave mosaic was used in the large walk-in shower. We converted a small linen closet to open shelving to make towels and toiletries easily accessible to guests.
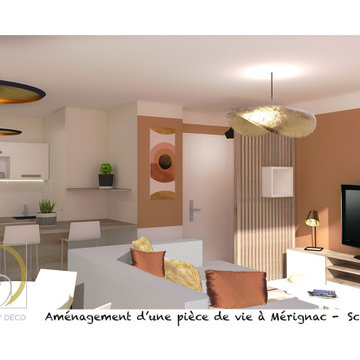
Des tons terracotta et une ambiance chaleureuse mais
contemporaine, un îlot a été crée ainsi qu'un coin repas.
L'entrée a été traité avec une cloison amovible en tasseaux de hêtre.

Ispirazione per un piccolo bagno di servizio classico con ante lisce, WC monopezzo, pareti beige, pavimento in pietra calcarea, pavimento beige, top bianco, mobile bagno sospeso, soffitto a volta, soffitto in carta da parati, carta da parati, ante in legno bruno e lavabo a consolle
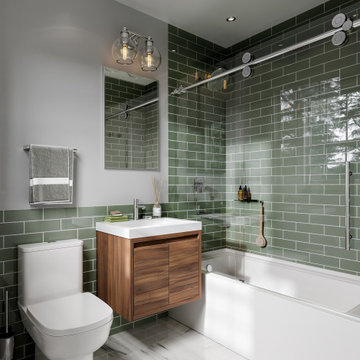
Ispirazione per una piccola stanza da bagno moderna con mobile bagno sospeso, ante in legno scuro e un lavabo
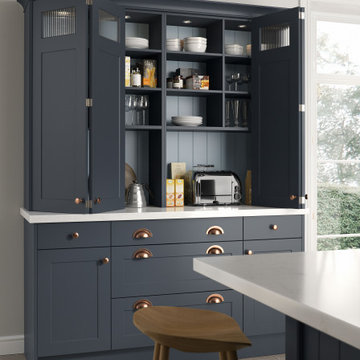
Ispirazione per una piccola cucina minimal con ante lisce, top in marmo, paraspruzzi in mattoni, nessuna isola e top beige
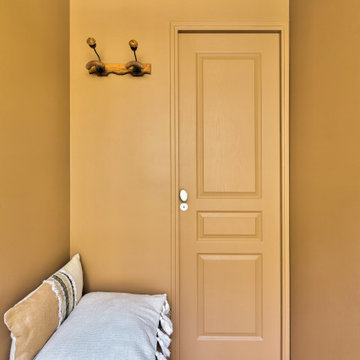
Dans l'entrée, la porte menant à la salle d'eau, ainsi qu'un coffre de rangement faisant office d'assise.
Ispirazione per un piccolo ingresso o corridoio minimalista con pareti marroni e parquet chiaro
Ispirazione per un piccolo ingresso o corridoio minimalista con pareti marroni e parquet chiaro

Bureau sur mesure pour un grand confort de travail du professionnel et une fonctionnalité accrue.
Foto di un piccolo atelier minimalista con scrivania autoportante
Foto di un piccolo atelier minimalista con scrivania autoportante

Intevento di ristrutturazione di bagno con budget low cost.
Rivestimento a smalto tortora Sikkens alle pareti, inserimento di motivo a carta da parati.
Mobile lavabo nero sospeso.

Intevento di ristrutturazione di bagno con budget low cost.
Rivestimento a smalto verde Sikkens alle pareti, inserimento di motivo a carta da parati.
Mobile lavabo bianco sospeso.

Interior and Exterior Renovations to existing HGTV featured Tiny Home. We modified the exterior paint color theme and painted the interior of the tiny home to give it a fresh look. The interior of the tiny home has been decorated and furnished for use as an AirBnb space. Outdoor features a new custom built deck and hot tub space.

This project was a complete gut remodel of the owner's childhood home. They demolished it and rebuilt it as a brand-new two-story home to house both her retired parents in an attached ADU in-law unit, as well as her own family of six. Though there is a fire door separating the ADU from the main house, it is often left open to create a truly multi-generational home. For the design of the home, the owner's one request was to create something timeless, and we aimed to honor that.

Foto della villa piccola bianca moderna a due piani con rivestimento con lastre in cemento e tetto piano
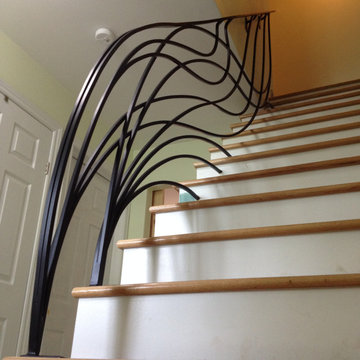
Postless railing all flowing up onto one single point. The extra pieces on the bottom were added to help stop the babes from crawling underneath it.
Idee per una piccola scala a rampa dritta moderna con pedata in legno, alzata in legno e parapetto in metallo
Idee per una piccola scala a rampa dritta moderna con pedata in legno, alzata in legno e parapetto in metallo

Foto di una piccola cucina ad U minimal chiusa con lavello sottopiano, ante lisce, ante nere, paraspruzzi a specchio, elettrodomestici da incasso, nessuna isola, pavimento grigio e top grigio
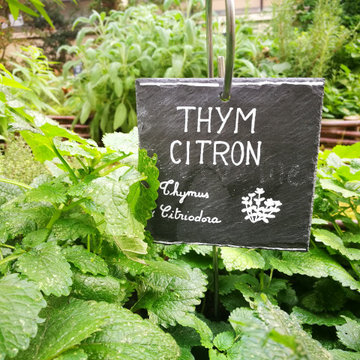
Le jardin a été conçu pour Les Comptoirs Richard, il est situé au siège de l'entreprise. Elle est fondée à Paris en 1892, son siège est situé dans l'ancienne petite manufacture de café, ancien domicile de l’entreprise familiale.
Afin de concevoir le petit jardin attenant à la maison et à la boutique des Comptoirs Richard, il faut comprendre l'histoire du lieu : après s’être fait un nom dans la négoce de vins et de spiritueux, la Maison Richard a développé ensuite son savoir-faire autour du café, elle continue son expansion dans la vente de thé et de tisanes. La maison, devenue le siège de l'entreprise, s'ouvre sur ce petit coin de verdure en plein cœur de Paris.
Le jardin de 200m² est découpé en deux espaces; le premier accueille une terrasse aménagée de pots en terre cuite faits main, des "Atelier Vierkant", en lien avec les espaces de repos et de restauration de l'entreprise. Le second est constitué de jardinières en plessis de bois de châtaigniers, plantées d'aromatiques.
Ces aromatiques ont été sélectionnées, en collaboration avec Les Comptoirs Richard, et sont cultivées puis séchées afin de créer des petits sachets de tisanes, afin d'être offerts aux clients privilégiés.
Co-conception avec Athénaïs de Nadaillac pour STUDIO MUGO. Réalisation travaux espaces verts MUGO PAYSAGE
Photo avant la récolte des aromatiques. Le jardin est foisonnant et odorant.
590.838 Foto di case e interni piccoli
35

















