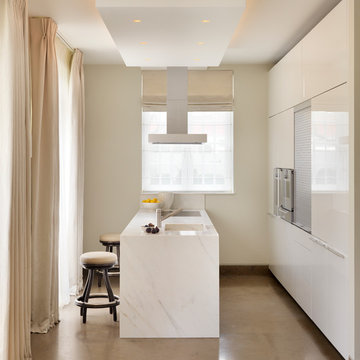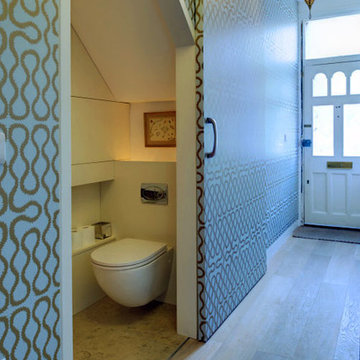590.839 Foto di case e interni piccoli
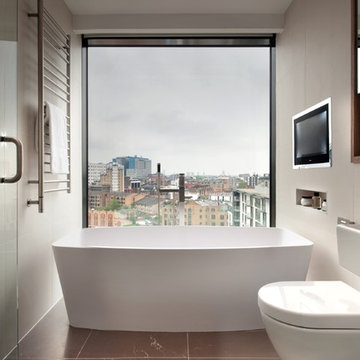
This bathroom, designed by interior architect Thomas Griem, enjoys a spectacular view over the city of London. Griem’s idea for the interior design was based on the concept of photography inspired by the views over the city. He has used the architecture of the windows to frame these vistas with breathtaking effect.
This is particularly so in the master bathroom where a full-height window provides a panoramic view over the rooftops of the City. the capacious free standing bathtub by Clearwater Baths is strategically placed under the picture window. “When you are sitting in the bath, you are essentially a part of the cityscape” says Thomas. “It weighs 300 kilograms and it took six men to carry it up seven floors!”.
Photographer: Philip Vile
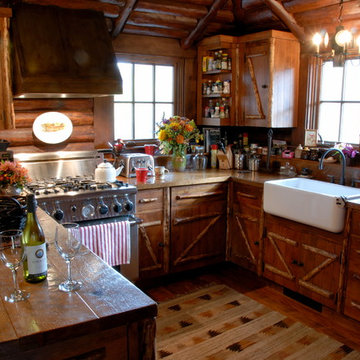
Located near Ennis, Montana, this cabin captures the essence of rustic style while maintaining modern comforts.
Jack Watkins’ father, the namesake of the creek by which this home is built, was involved in the construction of the Old Faithful Lodge. He originally built the cabin for he and his family in 1917, with small additions and upgrades over the years. The new owners’ desire was to update the home to better facilitate modern living, but without losing the original character. Windows and doors were added, and the kitchen and bathroom were completely remodeled. Well-placed porches were added to further integrate the interior spaces to their adjacent exterior counterparts, as well as a mud room—a practical requirement in rural Montana.
Today, details like the unique juniper handrail leading up to the library, will remind visitors and guests of its historical Western roots.
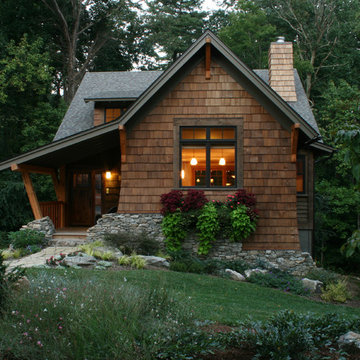
michael mcdonough
Foto della facciata di una casa piccola marrone rustica a due piani con rivestimento in legno e tetto a capanna
Foto della facciata di una casa piccola marrone rustica a due piani con rivestimento in legno e tetto a capanna
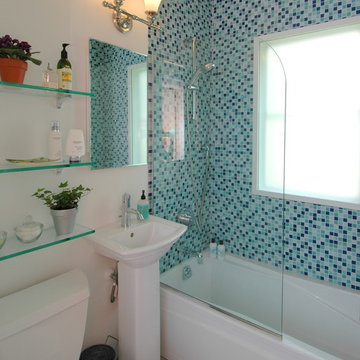
Because this was the only bathroom in the house, the remodel was completed in nine days while the client vacationed. It now has the bright, clean, uncluttered aesthetic the client wanted. Set against all-white fixtures and walls are four vibrant shades of blue glass tiles in the tub/shower surround, and there is the personality we see in our client.

Gilbertson Photography
Foto di una piccola stanza da bagno con doccia minimal con lavabo sottopiano, ante bianche, doccia alcova, piastrelle bianche, top in superficie solida, WC monopezzo, pavimento in gres porcellanato e ante lisce
Foto di una piccola stanza da bagno con doccia minimal con lavabo sottopiano, ante bianche, doccia alcova, piastrelle bianche, top in superficie solida, WC monopezzo, pavimento in gres porcellanato e ante lisce
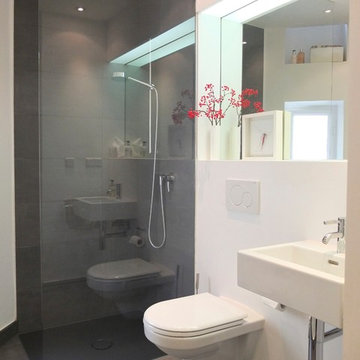
bh
Foto di una piccola stanza da bagno con doccia design con lavabo sospeso, doccia a filo pavimento, pareti bianche, WC sospeso e pavimento in ardesia
Foto di una piccola stanza da bagno con doccia design con lavabo sospeso, doccia a filo pavimento, pareti bianche, WC sospeso e pavimento in ardesia
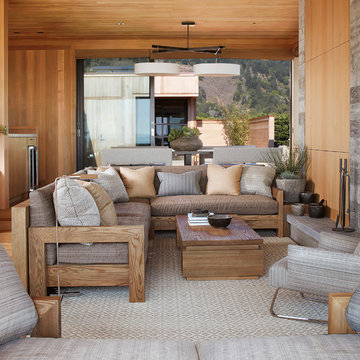
Esempio di un piccolo soggiorno stile marino aperto con camino classico e cornice del camino in cemento
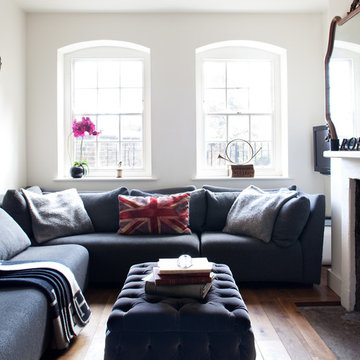
Paul Craig ©Paul Craig 2014 All Rights Reserved
Foto di un piccolo soggiorno eclettico chiuso con pareti bianche, pavimento in legno massello medio e camino classico
Foto di un piccolo soggiorno eclettico chiuso con pareti bianche, pavimento in legno massello medio e camino classico

Paul Craig ©Paul Craig 2014 All Rights Reserved. Interior Design - Trunk Creative
Esempio di una piccola cucina ad U industriale con lavello a doppia vasca, ante lisce, ante in acciaio inossidabile, top in cemento, paraspruzzi bianco, paraspruzzi con piastrelle diamantate, elettrodomestici in acciaio inossidabile e nessuna isola
Esempio di una piccola cucina ad U industriale con lavello a doppia vasca, ante lisce, ante in acciaio inossidabile, top in cemento, paraspruzzi bianco, paraspruzzi con piastrelle diamantate, elettrodomestici in acciaio inossidabile e nessuna isola
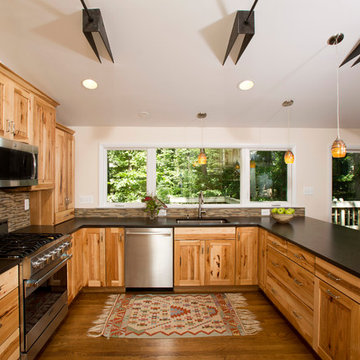
The owners of this traditional rambler in Reston wanted to open up their main living areas to create a more contemporary feel in their home. Walls were removed from the previously compartmentalized kitchen and living rooms. Ceilings were raised and kept intact by installing custom metal collar ties.
Hickory cabinets were selected to provide a rustic vibe in the kitchen. Dark Silestone countertops with a leather finish create a harmonious connection with the contemporary family areas. A modern fireplace and gorgeous chrome chandelier are striking focal points against the cobalt blue accent walls.
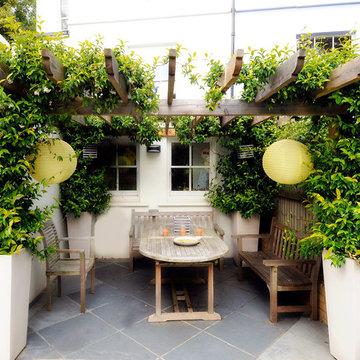
Idee per un piccolo patio o portico mediterraneo dietro casa con pavimentazioni in pietra naturale e una pergola
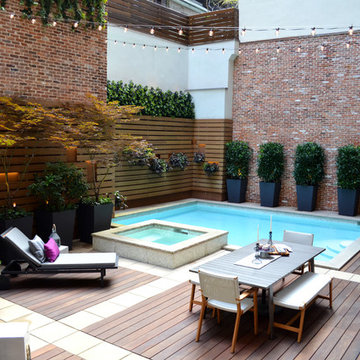
Jeffrey Erb
Ispirazione per una piccola piscina design rettangolare in cortile con una vasca idromassaggio e pedane
Ispirazione per una piccola piscina design rettangolare in cortile con una vasca idromassaggio e pedane
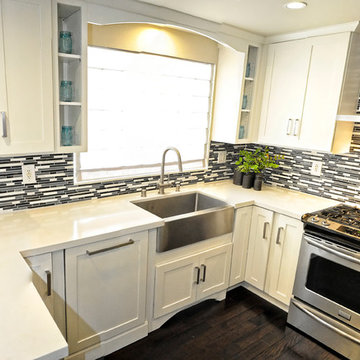
This was a remodeled kitchen from ground up. From taking out the dated floor tiles to making the ceiling higher. We gave this client the best use of storage space, now they have double what they use to. Since it's not a huge space we wanted the kitchen to feel lighter and brighter so we installed white cabinets and white quartz counter tops giving the kitchen a airy feeling. We paired it with a more masculine tile selection with blues, blacks, and whites to give this kitchen a more balanced/homey look for him and her. To twist the looks we brought in a more transitional, but yet modern/contemporary, stainless farmers sink. The home owners couldn't be happier with the results!
Roman Sebek Photography
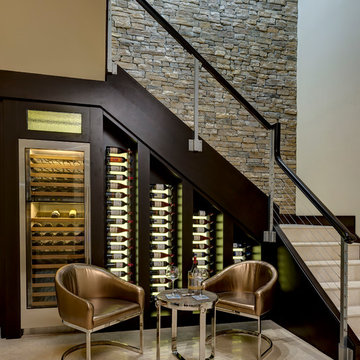
Ispirazione per una piccola cantina classica con portabottiglie a vista e pavimento beige
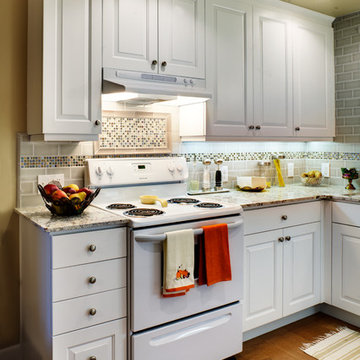
Dave Adams Photographer
Immagine di una piccola cucina ad U classica chiusa con lavello a doppia vasca, ante bianche, top in granito, paraspruzzi multicolore, elettrodomestici bianchi, pavimento in legno massello medio, nessuna isola, ante con bugna sagomata e paraspruzzi con piastrelle di vetro
Immagine di una piccola cucina ad U classica chiusa con lavello a doppia vasca, ante bianche, top in granito, paraspruzzi multicolore, elettrodomestici bianchi, pavimento in legno massello medio, nessuna isola, ante con bugna sagomata e paraspruzzi con piastrelle di vetro
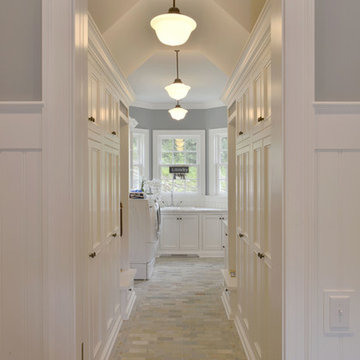
Peter Krupenye
Foto di una piccola sala lavanderia chic con ante in stile shaker, ante bianche, lavatrice e asciugatrice affiancate e pareti grigie
Foto di una piccola sala lavanderia chic con ante in stile shaker, ante bianche, lavatrice e asciugatrice affiancate e pareti grigie
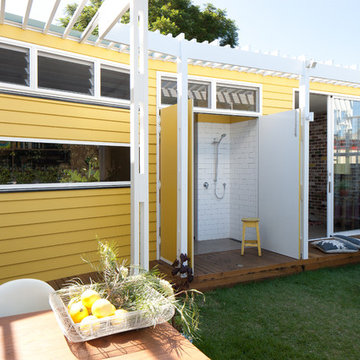
Douglas Frost
Idee per la facciata di una casa piccola gialla eclettica a un piano con rivestimento con lastre in cemento e tetto piano
Idee per la facciata di una casa piccola gialla eclettica a un piano con rivestimento con lastre in cemento e tetto piano
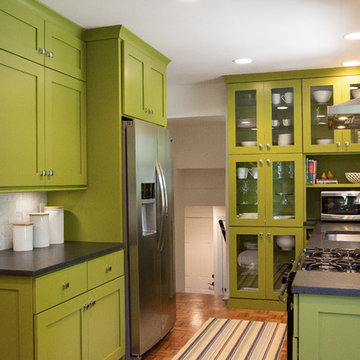
Jennifer Mayo Studios
Idee per una piccola cucina moderna con lavello sottopiano, ante in stile shaker, ante verdi, top in laminato, paraspruzzi bianco, paraspruzzi con piastrelle in pietra, elettrodomestici in acciaio inossidabile, pavimento in legno massello medio e nessuna isola
Idee per una piccola cucina moderna con lavello sottopiano, ante in stile shaker, ante verdi, top in laminato, paraspruzzi bianco, paraspruzzi con piastrelle in pietra, elettrodomestici in acciaio inossidabile, pavimento in legno massello medio e nessuna isola
590.839 Foto di case e interni piccoli
141


















