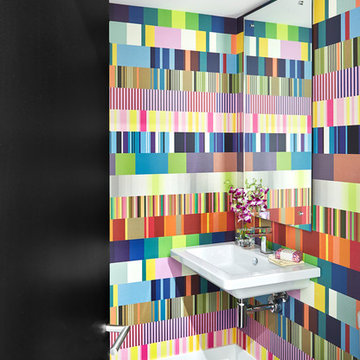37.521 Foto di case e interni piccoli neri
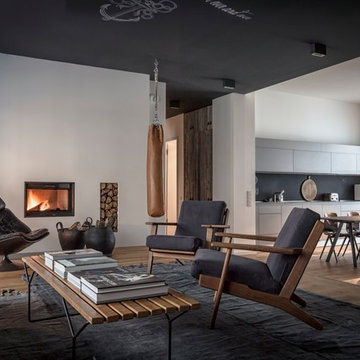
Aniruddh Ghosh
Ispirazione per un piccolo soggiorno industriale con pareti bianche e camino classico
Ispirazione per un piccolo soggiorno industriale con pareti bianche e camino classico
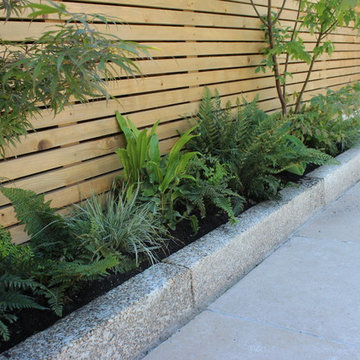
Acer Japonica Maple Trees, Grasses and ferns in small Garden Design by Amazon Landscaping and Garden Design mALCI
014060004
Amazonlandscaping.ie
Foto di un piccolo giardino formale minimal esposto in pieno sole dietro casa in estate con un ingresso o sentiero, pavimentazioni in pietra naturale e recinzione in legno
Foto di un piccolo giardino formale minimal esposto in pieno sole dietro casa in estate con un ingresso o sentiero, pavimentazioni in pietra naturale e recinzione in legno
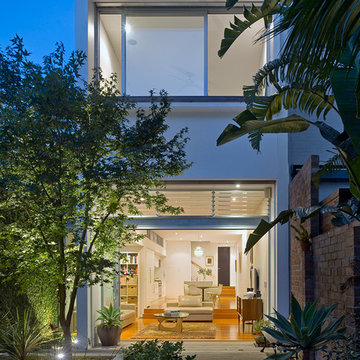
Murray Fredericks
Immagine della villa piccola bianca contemporanea a due piani con rivestimento in mattoni, tetto piano e copertura in metallo o lamiera
Immagine della villa piccola bianca contemporanea a due piani con rivestimento in mattoni, tetto piano e copertura in metallo o lamiera

“We want to redo our cabinets…but my kitchen is so small!” We hear this a lot here at Reborn Cabinets. You might be surprised how many people put off refreshing their kitchen simply because homeowners can’t see beyond their own square footage. Not all of us can live in a big, sprawling ranch house, but that doesn’t mean that a small kitchen can’t be polished into a real gem! This project is a great example of how dramatic the difference can be when we rethink our space—even just a little! By removing hanging cabinets, this kitchen opened-up very nicely. The light from the preexisting French doors could flow wonderfully into the adjacent family room. The finishing touches were made by transforming a very small “breakfast nook” into a clean and useful storage space.
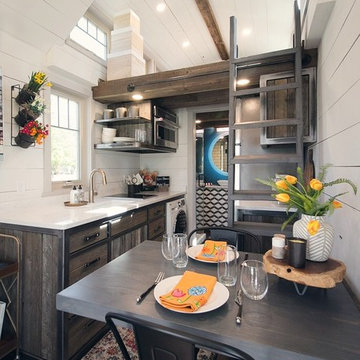
Tiny House project
Ispirazione per una piccola cucina tradizionale con lavello sottopiano, ante lisce, ante in legno scuro, parquet scuro e nessuna isola
Ispirazione per una piccola cucina tradizionale con lavello sottopiano, ante lisce, ante in legno scuro, parquet scuro e nessuna isola

How awesome is this powder room?!?
Immagine di un piccolo bagno di servizio chic con WC monopezzo, piastrelle nere, piastrelle in ceramica, pareti blu, pavimento con piastrelle in ceramica e lavabo sospeso
Immagine di un piccolo bagno di servizio chic con WC monopezzo, piastrelle nere, piastrelle in ceramica, pareti blu, pavimento con piastrelle in ceramica e lavabo sospeso
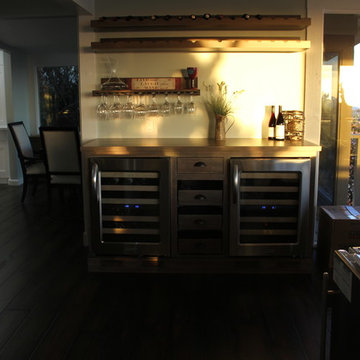
Custom built and finished wine refrigerator, wine bottle and wine glass storage cabinet and shelving. Made of pine and maple woods.
Immagine di una piccola cantina tradizionale con parquet scuro, portabottiglie a vista e pavimento marrone
Immagine di una piccola cantina tradizionale con parquet scuro, portabottiglie a vista e pavimento marrone
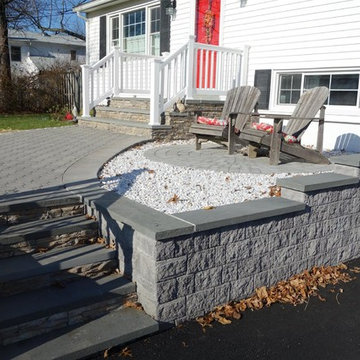
Esempio di un piccolo portico tradizionale davanti casa con pavimentazioni in cemento

Photo: Mars Photo and Design © 2017 Houzz, Cork wall covering is used for the prefect backdrop to this study/craft area in this custom basement remodel by Meadowlark Design + Build.
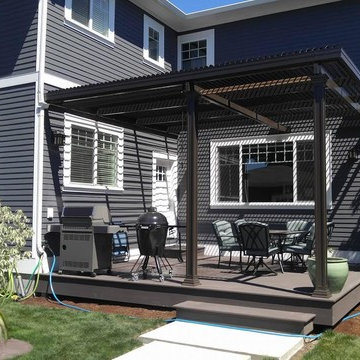
Foto di un piccolo patio o portico chic dietro casa con pedane e un tetto a sbalzo

Butlers Pantry with beadboard backsplash
Studio iDesign, Serena Apostal
Immagine di un piccolo angolo bar con lavandino tradizionale con nessun lavello, top in quarzite, paraspruzzi in legno, parquet scuro, paraspruzzi marrone, ante grigie e ante con riquadro incassato
Immagine di un piccolo angolo bar con lavandino tradizionale con nessun lavello, top in quarzite, paraspruzzi in legno, parquet scuro, paraspruzzi marrone, ante grigie e ante con riquadro incassato

Photography by www.mikechajecki.com
Immagine di un piccolo bagno di servizio tradizionale con ante con riquadro incassato, ante nere, lavabo sottopiano, top in marmo, pareti marroni e top bianco
Immagine di un piccolo bagno di servizio tradizionale con ante con riquadro incassato, ante nere, lavabo sottopiano, top in marmo, pareti marroni e top bianco

Alexandra Conn
Idee per un piccolo bagno di servizio stile marino con ante con riquadro incassato, ante blu, pareti bianche, pavimento in legno massello medio e top in quarzite
Idee per un piccolo bagno di servizio stile marino con ante con riquadro incassato, ante blu, pareti bianche, pavimento in legno massello medio e top in quarzite
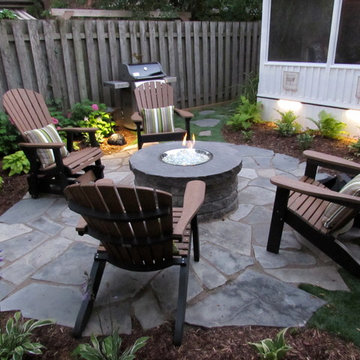
A beautiful piece of Ebel oversized flagstone was used for the fire pit cap. It was cut to shape and hand dressed for a natural rock faced edge. This backyard can be viewed from the house through the screened back deck seen in this picture. It is visible and can be viewed from a second story deck as well.
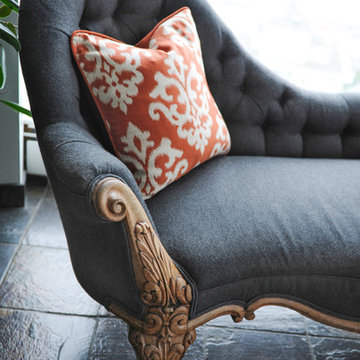
The homeowners of this condo sought our assistance when downsizing from a large family home on Howe Sound to a small urban condo in Lower Lonsdale, North Vancouver. They asked us to incorporate many of their precious antiques and art pieces into the new design. Our challenges here were twofold; first, how to deal with the unconventional curved floor plan with vast South facing windows that provide a 180 degree view of downtown Vancouver, and second, how to successfully merge an eclectic collection of antique pieces into a modern setting. We began by updating most of their artwork with new matting and framing. We created a gallery effect by grouping like artwork together and displaying larger pieces on the sections of wall between the windows, lighting them with black wall sconces for a graphic effect. We re-upholstered their antique seating with more contemporary fabrics choices - a gray flannel on their Victorian fainting couch and a fun orange chenille animal print on their Louis style chairs. We selected black as an accent colour for many of the accessories as well as the dining room wall to give the space a sophisticated modern edge. The new pieces that we added, including the sofa, coffee table and dining light fixture are mid century inspired, bridging the gap between old and new. White walls and understated wallpaper provide the perfect backdrop for the colourful mix of antique pieces. Interior Design by Lori Steeves, Simply Home Decorating. Photos by Tracey Ayton Photography
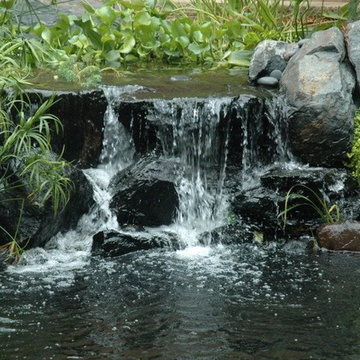
Foto di un piccolo giardino formale classico esposto in pieno sole dietro casa con fontane e pavimentazioni in pietra naturale
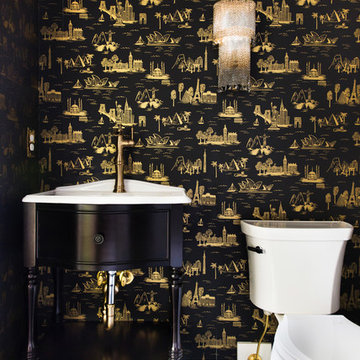
Foto di un piccolo bagno di servizio minimalista con consolle stile comò, ante nere, WC a due pezzi, pareti nere e pavimento nero
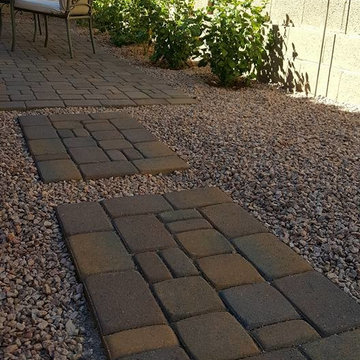
Solved a drainage problem by regrading the corner and installing overlay pavers to match the paver steppers that bridge the main yard with this patio corner. Hibiscus, the home owner's favorite flower, will give great color to his speical spot. Photo by Kari Petterson

Детская - это место для шалостей дизайнера, повод вспомнить детство. Какой ребенок не мечтает о доме на дереве? А если этот домик в тропиках? Авторы: Мария Черемухина, Вера Ермаченко, Кочетова Татьяна
37.521 Foto di case e interni piccoli neri
8


















