37.457 Foto di case e interni piccoli neri
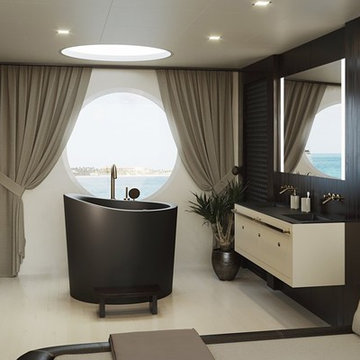
The True Ofuro Mini came about as the direct result of your requests. It too is inspired by the ancient traditions of Japanese bathing that led to the development of our incredibly popular True Ofuro. It too draws on the best ergonomic principles to sculpt a bath with internal seating and built-in headrest, made available in a very compact footprint to fit into even the smallest bathrooms. In fact, Aquatica’s clever designers have managed to create this ‘small and tall’ tub, deep enough for full body soaking in a footprint of just 43”.
Now we have made one more important innovation to the Ofuro Mini - the addition of a stunning graphite black option, using our award-winning and ground-breaking AquateX™ solid surface composite. Just think how that might look in your bathroom!
It is taller and deeper and features a slightly elevated rim for improved neck and head support, as well as a convenient ergonomic built-in seat, allowing the body to comfortably emerge to maximum water capacity. The height of the True Ofuro Mini Japanese style soaking bathtub is substantially taller than the original True Ofuro bathtub, and therefore we recommend people who are shorter than 170cm also purchase our stylish teak wood step.
Aquatica’s international industrial design team, used advanced CAD tools, modeling and repeated testing with real size prototype units so that we could reach the optimal balance between ergonomic comfort and visual appeal.
Our AquateX™ material is the star in this Japanese soaking tub as it retains heat much longer and also has a silky and velvety surface. This bathtub is currently one of our most space conscious bathtubs at a size of 43" x 43" (1090x1090mm), making the freestanding and petite construction of this Japanese style bathtub easy to be installed in any sized bathroom.

Ispirazione per una piccola cucina a L nordica chiusa con lavello a vasca singola, ante con bugna sagomata, ante blu, top in legno, paraspruzzi bianco, paraspruzzi con piastrelle diamantate, elettrodomestici in acciaio inossidabile, nessuna isola e top beige

Foto di una piccola stanza da bagno con doccia country con vasca da incasso, vasca/doccia, WC a due pezzi, piastrelle nere, piastrelle in gres porcellanato, pareti bianche, pavimento in gres porcellanato, lavabo sottopiano, pavimento nero e doccia con tenda
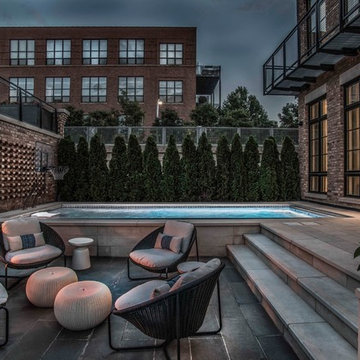
Request Free Quote
This custom swim resistance swim spa features a commercial-quality swim resistance system for current swimming. The swim spa also features an automatic pool safety cover, a therapeutic exercise bar, Primera Stone Diamond Head Treasure pool finish, and a Basketball system. The coping is Bluestone, and the planks that clad the exposed wall are Valder's Dovewhite limestone. There is also a mosaic tile border as well as on the stair treads. Photos by Larry Huene.

Joshua Lawrence Studios
Idee per un piccolo angolo bar con lavandino tradizionale con lavello sottopiano, ante in stile shaker, ante nere, paraspruzzi grigio, paraspruzzi con piastrelle diamantate, parquet scuro, pavimento marrone, top bianco e top in quarzo composito
Idee per un piccolo angolo bar con lavandino tradizionale con lavello sottopiano, ante in stile shaker, ante nere, paraspruzzi grigio, paraspruzzi con piastrelle diamantate, parquet scuro, pavimento marrone, top bianco e top in quarzo composito
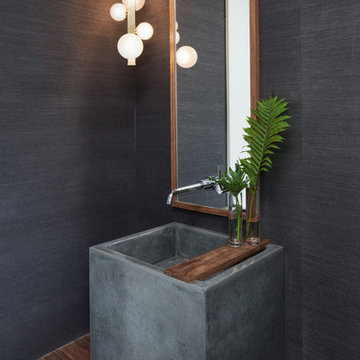
Esempio di un piccolo bagno di servizio contemporaneo con pareti grigie, pavimento in gres porcellanato, lavabo a bacinella, pavimento grigio e top in legno
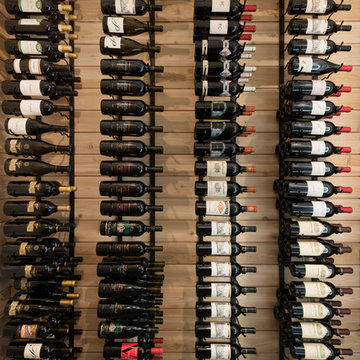
Spacecrafting
Esempio di una piccola cantina chic con pavimento in gres porcellanato, rastrelliere portabottiglie e pavimento marrone
Esempio di una piccola cantina chic con pavimento in gres porcellanato, rastrelliere portabottiglie e pavimento marrone

Ispirazione per un piccolo bagno di servizio classico con consolle stile comò, ante in legno bruno, pareti beige, pavimento con piastrelle a mosaico, lavabo sottopiano, top in superficie solida, pavimento bianco e top bianco

Esempio di una piccola cucina scandinava con lavello sottopiano, ante in legno chiaro, paraspruzzi bianco, elettrodomestici in acciaio inossidabile, pavimento in legno massello medio, top bianco, ante lisce e pavimento beige
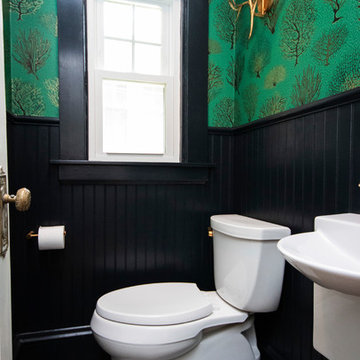
Ispirazione per un piccolo bagno di servizio vittoriano con WC a due pezzi, pareti verdi, pavimento in gres porcellanato, lavabo sospeso e pavimento nero
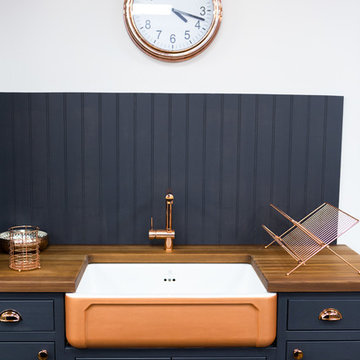
Esempio di una piccola cucina lineare tradizionale con ante in stile shaker, top in legno, paraspruzzi in legno, lavello stile country, ante blu, paraspruzzi blu e top marrone
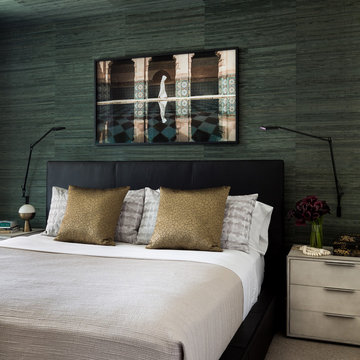
Haris Kenjar
Foto di una piccola camera matrimoniale eclettica con pareti verdi, moquette, nessun camino e pavimento beige
Foto di una piccola camera matrimoniale eclettica con pareti verdi, moquette, nessun camino e pavimento beige
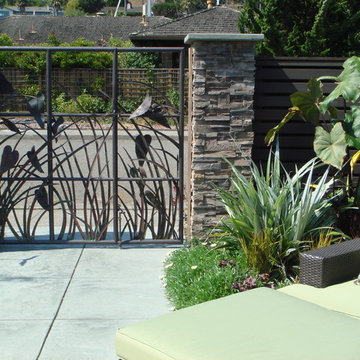
Immagine di un piccolo giardino tradizionale esposto a mezz'ombra davanti casa con un ingresso o sentiero

Ispirazione per una piccola stanza da bagno con doccia minimalista con ante grigie, top in quarzo composito, top bianco, doccia alcova, WC a due pezzi, piastrelle nere, piastrelle in gres porcellanato, pareti bianche, lavabo sottopiano, porta doccia a battente, pavimento in gres porcellanato, pavimento bianco e ante con riquadro incassato

This re-imagined open plan space where a white gloss galley once stood offers a stylish update on the traditional kitchen layout.
Individually spaced tall cabinets are recessed in to a hidden wall to the left to create a sense of a wider space than actually exists and the removal of all wall cabinets opens out the room to add much needed light and create a vista. Focus is drawn down the kitchen elongating it once more with the use of patterned tiles creating a central carpet.
Katie Lee

The tub utilizes as fixed shower glass in lieu of a rod and curtain. The bathroom is designed with long subway tiles and a large niche with ample space for bathing needs.

Cloakroom toilet in this extensive full house refurbishment has traditional style with high quality wallpaper, brass trims and antique mirror
Chris Snook

Immagine di una piccola cucina moderna con lavello a vasca singola, ante lisce, ante in legno chiaro, top in quarzo composito, paraspruzzi bianco, paraspruzzi con piastrelle in ceramica, elettrodomestici in acciaio inossidabile, parquet chiaro e pavimento marrone

With this project we made good use of that tricky space next to the eaves by sectioning it off with a partition wall and creating an en suite wet room on one side and dressing room on the other. I chose these gorgeous green slate tiles which tied in nicely with the twin hammered copper basins and brass taps.
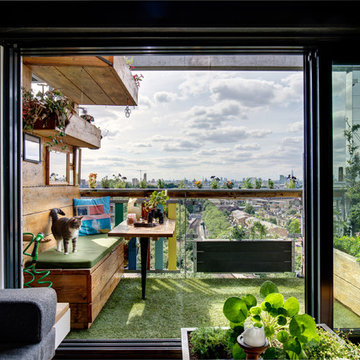
Our client moved into a modern apartment in South East London with a desire to warm it up and bring the outside in. We set about transforming the space into a lush, rustic, rural sanctuary with an industrial twist.
We stripped the ceilings and wall back to their natural substrate, which revealed textured concrete and beautiful steel beams. We replaced the carpet with richly toned reclaimed pine and introduced a range of bespoke storage to maximise the use of the space. Finally, the apartment was filled with plants, including planters and living walls, to complete the "outside inside" feel.
Photography by Adam Letch - www.adamletch.com
37.457 Foto di case e interni piccoli neri
9

















