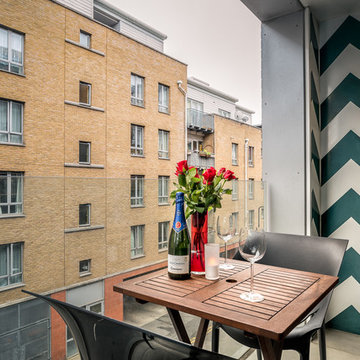7.137 Foto di case e interni piccoli arancioni
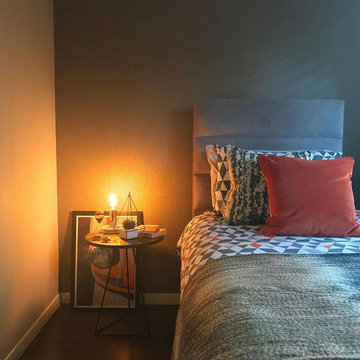
Feature wall in the bedroom, keeping it minimal in design.
Esempio di una piccola camera degli ospiti design con pareti beige, pavimento in laminato e pavimento marrone
Esempio di una piccola camera degli ospiti design con pareti beige, pavimento in laminato e pavimento marrone
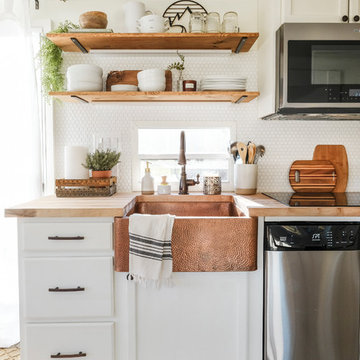
Ispirazione per una piccola cucina country con lavello stile country, ante con bugna sagomata, ante bianche, top in legno, paraspruzzi bianco, paraspruzzi in gres porcellanato, elettrodomestici in acciaio inossidabile, pavimento in laminato, nessuna isola e pavimento grigio
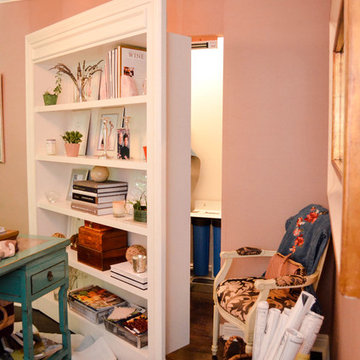
Secret security closets are a phenomenal use of space. They can be used for storage of valuables, media equipment, water filtration systems, safes, panic rooms, etc.
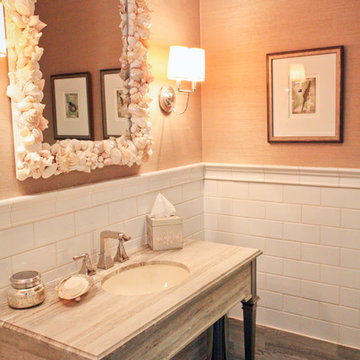
Foto di una piccola stanza da bagno costiera con consolle stile comò, piastrelle bianche e piastrelle diamantate
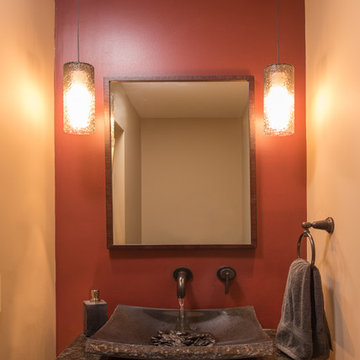
Powder room created from splitting space between 2 bathrooms and hallway
Idee per un piccolo bagno di servizio etnico
Idee per un piccolo bagno di servizio etnico
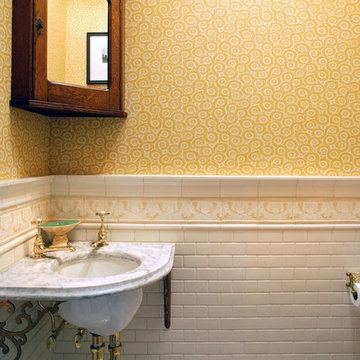
Foto di un piccolo bagno di servizio country con WC a due pezzi, piastrelle bianche, piastrelle in ceramica, pareti gialle, lavabo sottopiano, top in marmo e pavimento in marmo

The great room has the kitchen portion on the east, with a huge window to the forest on that side. The white subway tile is grouted with dark grout and continue up to 8' on the wall. Duffy Healey, photographer.
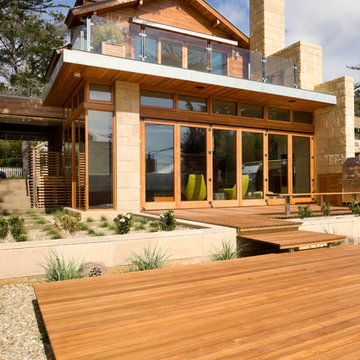
Copyright © 2010 Misha Bruk. All Rights Reserved.
Immagine di una piccola terrazza minimalista dietro casa con nessuna copertura
Immagine di una piccola terrazza minimalista dietro casa con nessuna copertura
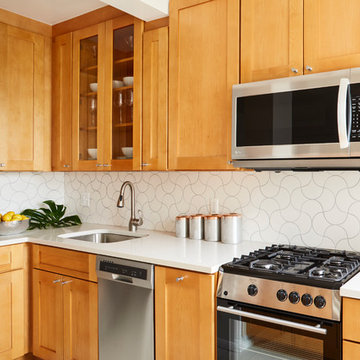
Dylan Chandler photography
Full gut renovation of this kitchen in Brooklyn. Check out the before and afters here! https://mmonroedesigninspiration.wordpress.com/2016/04/12/mid-century-inspired-kitchen-renovation-before-after/
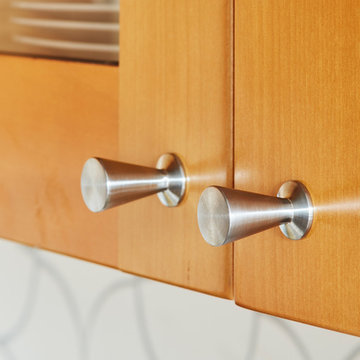
Dylan Chandler photography
Full gut renovation of this kitchen in Brooklyn. Check out the before and afters here! https://mmonroedesigninspiration.wordpress.com/2016/04/12/mid-century-inspired-kitchen-renovation-before-after/
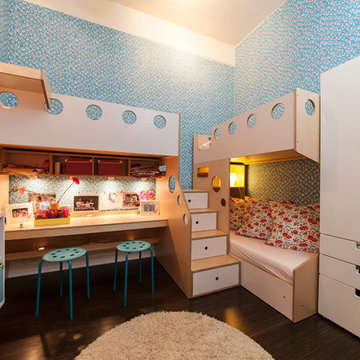
photography by Juan Lopez Gil
Foto di una piccola cameretta per bambini da 4 a 10 anni design con pareti blu e parquet scuro
Foto di una piccola cameretta per bambini da 4 a 10 anni design con pareti blu e parquet scuro
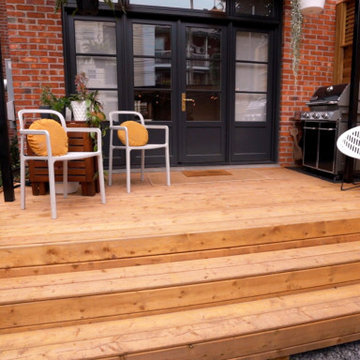
L'objectif de ce projet était d'apporter de l'intimité et de la polyvalence à une cour arrière en duplex avec l'installation d'un nouveau patio, d'un jardin, d'un cabanon et d'une clôture en bois traité.
Le projet comprenait l'enlèvement du sol existant, l'aménagement paysager, l'installation de clôtures, la construction d'un patio et d'un cabanon. Le client en a également profité pour installer une borne de recharge pour son véhicule électrique.
__________
The aim of this project was to bring intimacy and versatility to a duplex backyard with the installation of a new patio, garden, shed, and fencing sourced from treated woods.
The project involved removing the existing soil, landscaping, installing fences, building a patio and a shed. The client also took the opportunity to install a charging station for their electric vehicle.
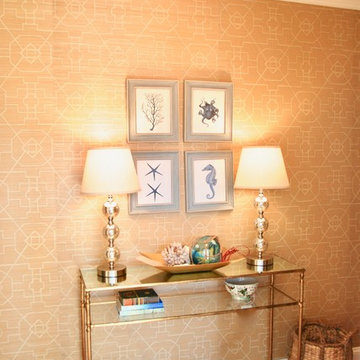
Urban Interiors Inc.
Idee per un piccolo ingresso tradizionale con pavimento in legno massello medio
Idee per un piccolo ingresso tradizionale con pavimento in legno massello medio
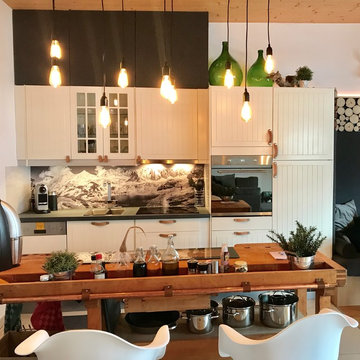
Foto di una piccola cucina parallela country chiusa con lavello da incasso, ante bianche, top in legno, paraspruzzi multicolore, elettrodomestici neri, penisola e ante lisce
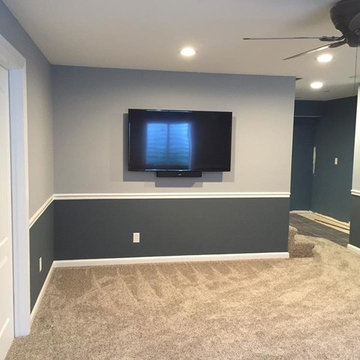
Idee per una piccola taverna tradizionale interrata con pareti grigie, moquette, nessun camino e pavimento marrone
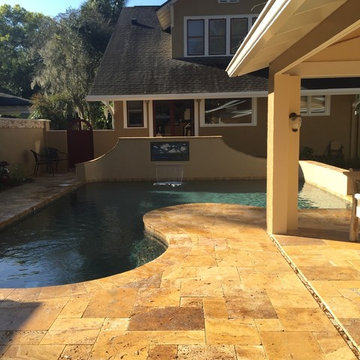
An originally designed fountain water feature and tile liner in a new pool and patio addition to a beautifully updated Craftsman home in DeLand, Fl
Ispirazione per una piccola piscina naturale american style personalizzata dietro casa con fontane e pavimentazioni in pietra naturale
Ispirazione per una piccola piscina naturale american style personalizzata dietro casa con fontane e pavimentazioni in pietra naturale
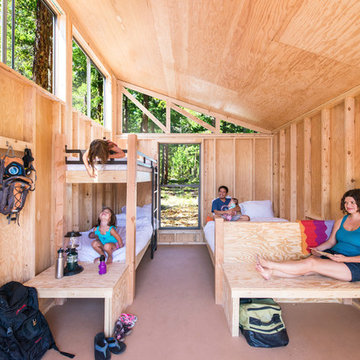
Paul Vu, photographer
Ispirazione per piccoli case e interni stile rurale
Ispirazione per piccoli case e interni stile rurale
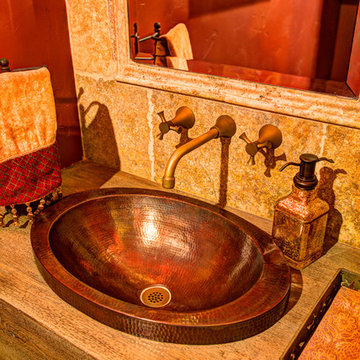
Working closely with the home owners and the builder, Jess Alway, Inc., Patty Jones of Patty Jones Design, LLC selected and designed interior finishes for this custom home which features distressed oak wood cabinetry with custom stain to create an old world effect, reclaimed wide plank fir hardwood, hand made tile mural in range back splash, granite slab counter tops with thick chiseled edges, custom designed interior and exterior doors, stained glass windows provided by the home owners, antiqued travertine tile, and many other unique features. Patty also selected exterior finishes – stain and paint colors, stone, roof color, etc. and was involved early with the initial planning working with the home architectural designer including preparing the presentation board and documentation for the Architectural Review Committee.
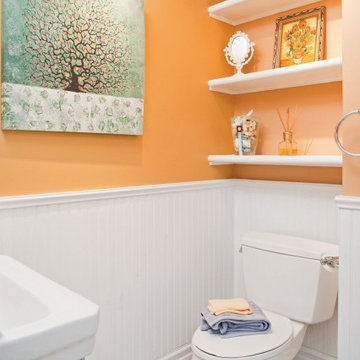
With the technological breakthroughs in recent years in PVC extrusions, we now offer a new range of pre-finished vinyl PVC mouldings and beadboard wainscot kit. An infinite array of decorating possibilities by beautifully reproducing the look wood without having to paint or worry about humidity or water damage!
The many benefits of vinyl PVC beadboard include:
- Professional finish without the need to paint available in either white or cappuccino
- Durable finish that resists scratches and dents
- Water resistant, virtually maintenance free and will not rot
- Works and installs like wood - can be sawn, nailed or glued
- Anti-Bacterial (ASTM G-22)
- Anti-Fungal (ASTM G21-96)
- Fire and Flammability (UL94 V-0)
- Paintable with latex acrylic or oil based paints
Contains up to 25% of recycled content and consistent quality from our ISO 9001 certified manufacturing facility
7.137 Foto di case e interni piccoli arancioni
12


















