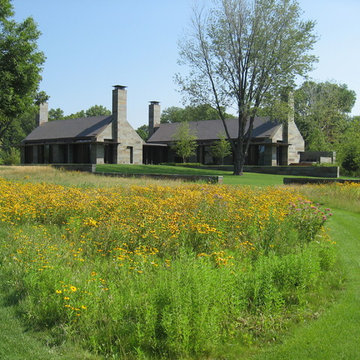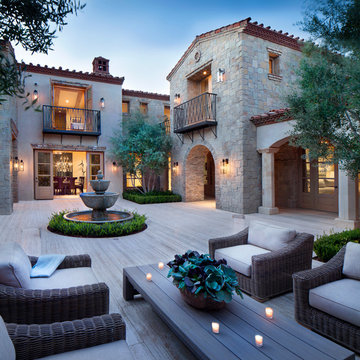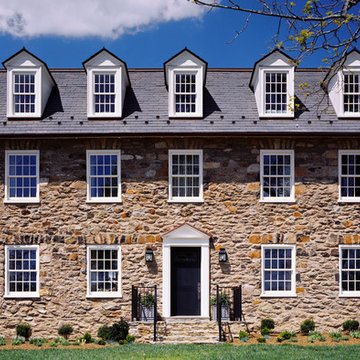2.279 Foto di case e interni
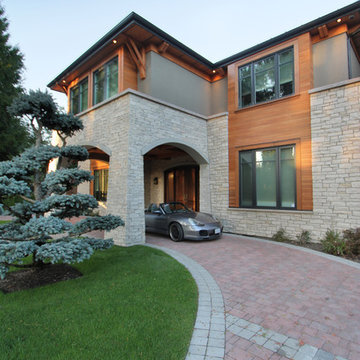
Esempio della villa grande grigia contemporanea a due piani con rivestimento in pietra, tetto a capanna e copertura mista
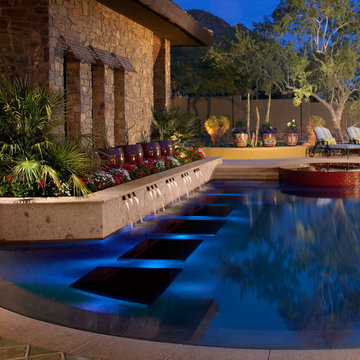
Kirk Bianchi of Bianchi Design, an award winning phoenix pool builder and landscape designer, created this vanishing edge perimeter overflow reflecting pool in Phoenix Arizona to showcase a majestic salvaged ironwood tree. The focal point is a scarlet glass tile overflow spa accessed by "floating" granite step stones, submerged one quarter inch under water, backlit by fiber optic lighting. The pool is anchored to the guest house by a raised planter, with rills of water cascading along the path.
michaelwoodall.com photographer
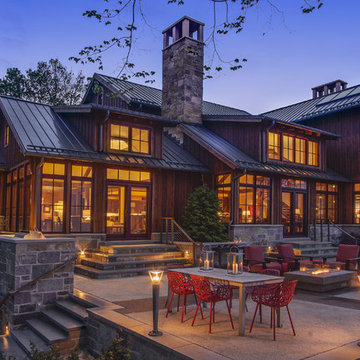
Photo: Joe DeMaio
Immagine della facciata di una casa rustica con rivestimento in pietra e copertura in metallo o lamiera
Immagine della facciata di una casa rustica con rivestimento in pietra e copertura in metallo o lamiera
Trova il professionista locale adatto per il tuo progetto
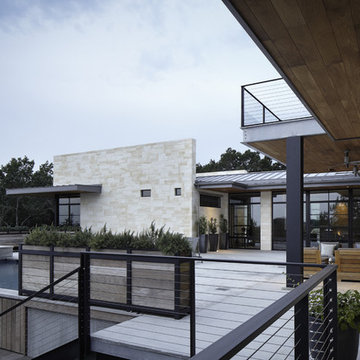
Nestled into sloping topography, the design of this home allows privacy from the street while providing unique vistas throughout the house and to the surrounding hill country and downtown skyline. Layering rooms with each other as well as circulation galleries, insures seclusion while allowing stunning downtown views. The owners' goals of creating a home with a contemporary flow and finish while providing a warm setting for daily life was accomplished through mixing warm natural finishes such as stained wood with gray tones in concrete and local limestone. The home's program also hinged around using both passive and active green features. Sustainable elements include geothermal heating/cooling, rainwater harvesting, spray foam insulation, high efficiency glazing, recessing lower spaces into the hillside on the west side, and roof/overhang design to provide passive solar coverage of walls and windows. The resulting design is a sustainably balanced, visually pleasing home which reflects the lifestyle and needs of the clients.
Photography by Andrew Pogue
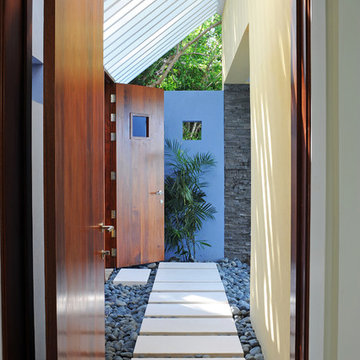
This contemporary home sits comfortably amidst the treetops overlooking the surf break at Cane Garden Bay. The innovative use of materials combined with strict attention to detail has resulted in a very clean modern interpretation of the traditional Caribbean hillside home. A focus on sustainability through the planning process was layered over the imaginatIve design solutions resulting in the creation of a high quality living environment with minimal impact on the global environment. The open, free-flowing design results in a contemporary Caribbean home with a comfortable scale while making the most of the location’s spectacular views.
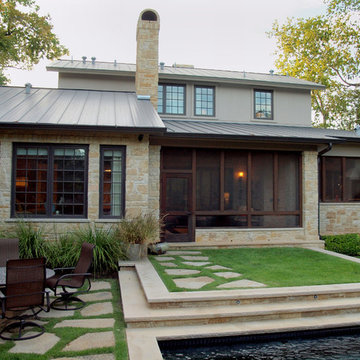
Ispirazione per un giardino design dietro casa con pavimentazioni in pietra naturale e scale
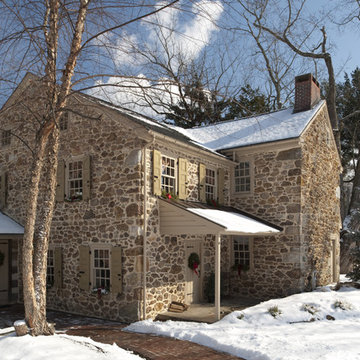
Edwards House exterior. Photo by Angle Eye Photography.
Esempio della facciata di una casa beige country a due piani con rivestimento in pietra e tetto a capanna
Esempio della facciata di una casa beige country a due piani con rivestimento in pietra e tetto a capanna
Ricarica la pagina per non vedere più questo specifico annuncio
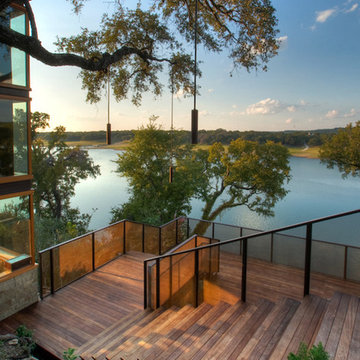
Foto di un giardino contemporaneo con un pendio, una collina o una riva, pedane e scale
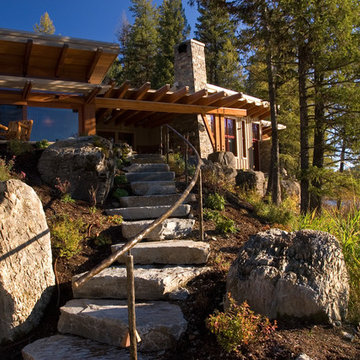
Esempio di un giardino design con un pendio, una collina o una riva e passi giapponesi
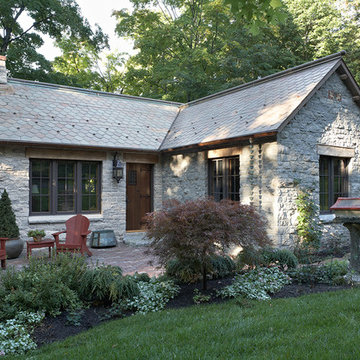
The roofing is dog-eared slate shingles salvaged from an 1810 Pennsylvanian Barn.
Photos by Susan Gilmore
Foto della facciata di una casa rustica con rivestimento in pietra
Foto della facciata di una casa rustica con rivestimento in pietra
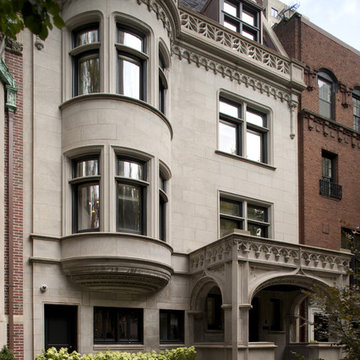
Immagine della facciata di una casa a schiera classica con rivestimento in pietra

The Mid Century Modern inspired York Street Residence is located in the semi-urban neighborhood of Denver Colorado's Washington Park. Efficient use of space and strong outdoor connections were controlling factors in this design and build project by West Standard.
Integration of indoor and outdoor living areas, as well as separation of public and private spaces was accomplished by designing the home around a central courtyard. Bordered by both kitchen and living area, the 450sf courtyard blends indoor and outdoor space through a pair of 15' folding doors.
The Energy Star rated home is clad in split-face block and fiber cement board at the front with the remainder clad in Colorado Beetle Kill Pine.
Xeriscape landscaping was selected to complement the homes minimalist design and promote sustainability. The landscape design features indigenous low-maintenance plants that require no irrigation. The design also incorporates artificial turf in the courtyard and backyard.
Photo Credit: John Payne, johnpaynestudios.com
Ricarica la pagina per non vedere più questo specifico annuncio
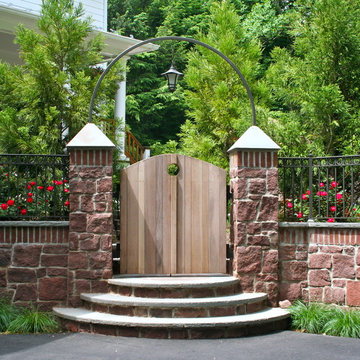
Entry into secret garden under archway. The graceful arch echoes the curved gate and round steps; all is lit with an unusual fixture. Notice the contrast between smooth and rough surfaces.
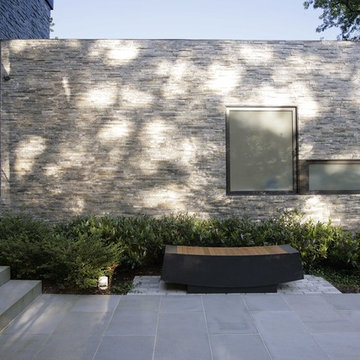
Esempio della facciata di una casa moderna con rivestimento in pietra
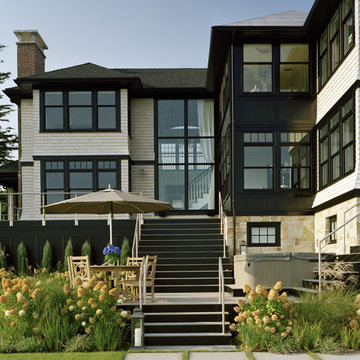
Photo Credit: Sam Gray Photography
The shingles are plain Eastern White Cedar Shingles from Maibec, treated with Cabot Bleaching Oil.
Ispirazione per la facciata di una casa classica con rivestimento in pietra
Ispirazione per la facciata di una casa classica con rivestimento in pietra
2.279 Foto di case e interni
Ricarica la pagina per non vedere più questo specifico annuncio
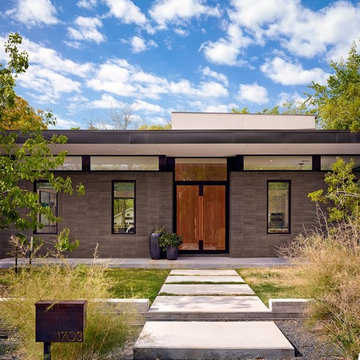
Casey Dunn
Ispirazione per la facciata di una casa marrone moderna a due piani con tetto piano
Ispirazione per la facciata di una casa marrone moderna a due piani con tetto piano
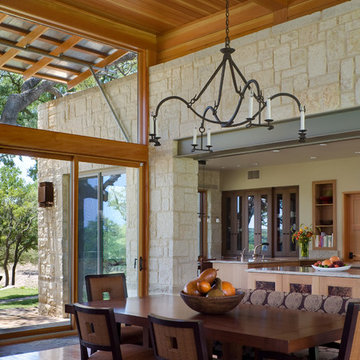
The program consists of a detached Guest House with full Kitchen, Living and Dining amenities, Carport and Office Building with attached Main house and Master Bedroom wing. The arrangement of buildings was dictated by the numerous majestic oaks and organized as a procession of spaces leading from the Entry arbor up to the front door. Large covered terraces and arbors were used to extend the interior living spaces out onto the site.
All the buildings are clad in Texas limestone with accent bands of Leuders limestone to mimic the local limestone cliffs in the area. Steel was used on the arbors and fences and left to rust. Vertical grain Douglas fir was used on the interior while flagstone and stained concrete floors were used throughout. The flagstone floors extend from the exterior entry arbors into the interior of the Main Living space and out onto the Main house terraces.
7



















