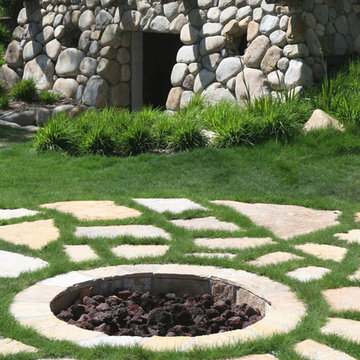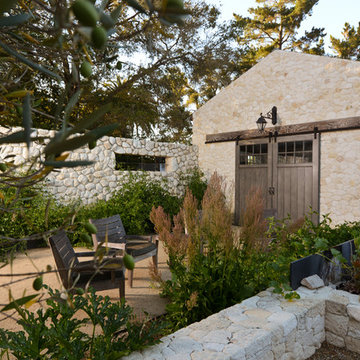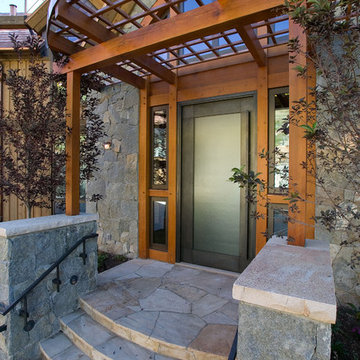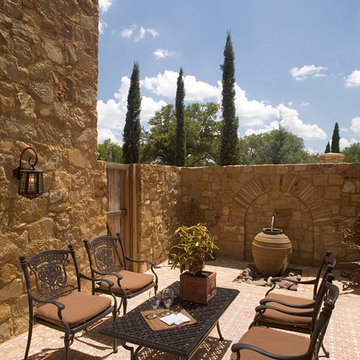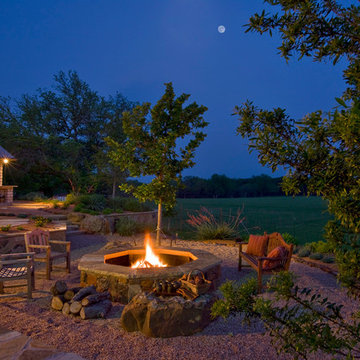702 Foto di case e interni
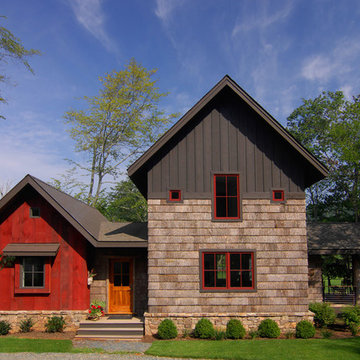
The Farm at Banner Elk - Banner Elk, North Carolina. Photo by Todd Bush.
Immagine della facciata di una casa rustica con rivestimento in legno e abbinamento di colori
Immagine della facciata di una casa rustica con rivestimento in legno e abbinamento di colori
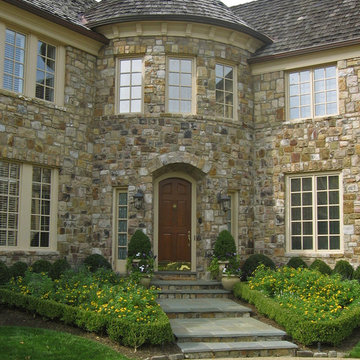
Entry plantings.
Ispirazione per la villa grande marrone classica a due piani con rivestimento in pietra, tetto a padiglione e copertura a scandole
Ispirazione per la villa grande marrone classica a due piani con rivestimento in pietra, tetto a padiglione e copertura a scandole
Trova il professionista locale adatto per il tuo progetto
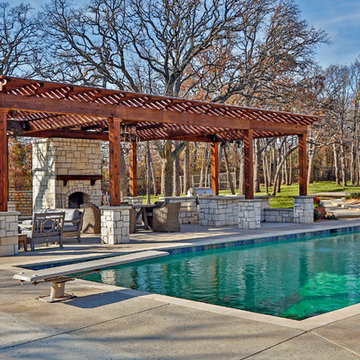
Terri Glanger
Esempio di una piscina design rettangolare di medie dimensioni e dietro casa con lastre di cemento
Esempio di una piscina design rettangolare di medie dimensioni e dietro casa con lastre di cemento

Photos copyright 2012 Scripps Network, LLC. Used with permission, all rights reserved.
Foto della villa bianca country a tre piani di medie dimensioni con rivestimento in pietra, tetto a capanna e copertura in metallo o lamiera
Foto della villa bianca country a tre piani di medie dimensioni con rivestimento in pietra, tetto a capanna e copertura in metallo o lamiera
Ricarica la pagina per non vedere più questo specifico annuncio
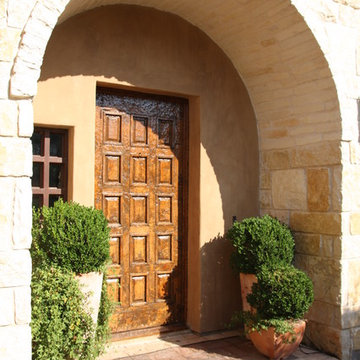
front entry porch
rick o'donnell architect
Allison Cartwright, www.twisttours.com, photographer
Russ Phillips - Keller Williams Realty, photographer
Idee per un ingresso o corridoio mediterraneo con una porta singola e una porta in legno scuro
Idee per un ingresso o corridoio mediterraneo con una porta singola e una porta in legno scuro
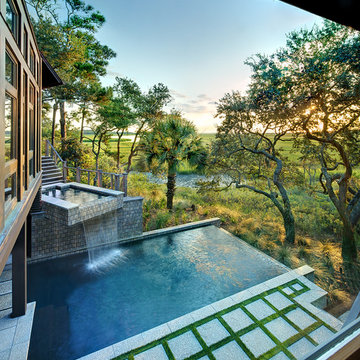
Photo Credit: Holger Hobenaus
Description: The owners of this home travel extensively and appreciate the great outdoors. Global travels shaped their desire for a home that embraces nature. The bridge connecting the sleeping and living structures allows cool ocean breezes to pass from the marsh to the front yard; decks and stairs to pool and terrace visually connect inside and out. Most walls from the street are solid, providing privacy, yet they open to rooms of glass, timber and soaring ceilings with views of Bass and Cinder Creeks and Folly Island.
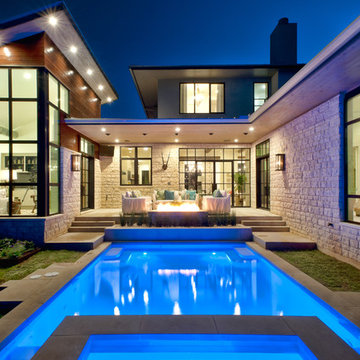
Conceived as a remodel and addition, the final design iteration for this home is uniquely multifaceted. Structural considerations required a more extensive tear down, however the clients wanted the entire remodel design kept intact, essentially recreating much of the existing home. The overall floor plan design centers on maximizing the views, while extensive glazing is carefully placed to frame and enhance them. The residence opens up to the outdoor living and views from multiple spaces and visually connects interior spaces in the inner court. The client, who also specializes in residential interiors, had a vision of ‘transitional’ style for the home, marrying clean and contemporary elements with touches of antique charm. Energy efficient materials along with reclaimed architectural wood details were seamlessly integrated, adding sustainable design elements to this transitional design. The architect and client collaboration strived to achieve modern, clean spaces playfully interjecting rustic elements throughout the home.
Greenbelt Homes
Glynis Wood Interiors
Photography by Bryant Hill
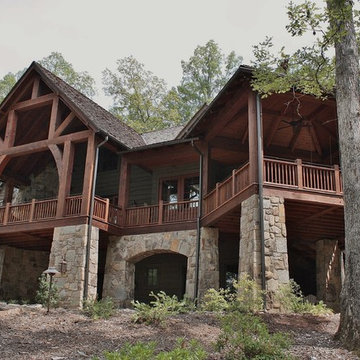
Beautiful home on Lake Keowee with English Arts and Crafts inspired details. The exterior combines stone and wavy edge siding with a cedar shake roof. Inside, heavy timber construction is accented by reclaimed heart pine floors and shiplap walls. The three-sided stone tower fireplace faces the great room, covered porch and master bedroom. Photography by Accent Photography, Greenville, SC.
Ricarica la pagina per non vedere più questo specifico annuncio

Family room with dining area included. Cathedral ceilings with tongue and groove wood and beams. Windows along baack wall overlooking the lake. Large stone fireplace.
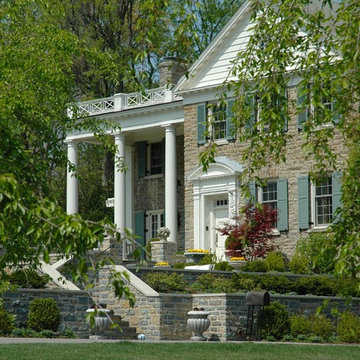
Ispirazione per la facciata di una casa classica con rivestimento in pietra e abbinamento di colori
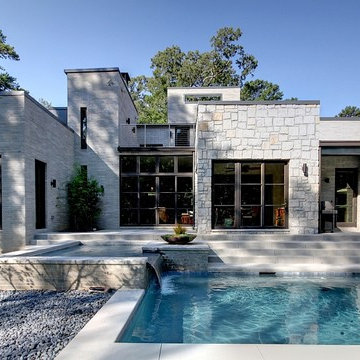
Photo by Rodolfo Castro
Foto della facciata di una casa moderna con rivestimento in pietra
Foto della facciata di una casa moderna con rivestimento in pietra
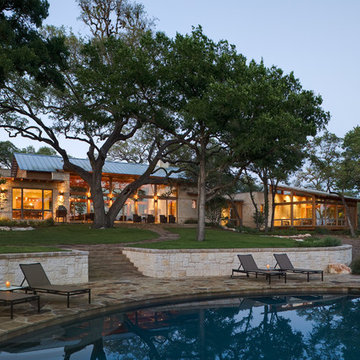
The program consists of a detached Guest House with full Kitchen, Living and Dining amenities, Carport and Office Building with attached Main house and Master Bedroom wing. The arrangement of buildings was dictated by the numerous majestic oaks and organized as a procession of spaces leading from the Entry arbor up to the front door. Large covered terraces and arbors were used to extend the interior living spaces out onto the site.
All the buildings are clad in Texas limestone with accent bands of Leuders limestone to mimic the local limestone cliffs in the area. Steel was used on the arbors and fences and left to rust. Vertical grain Douglas fir was used on the interior while flagstone and stained concrete floors were used throughout. The flagstone floors extend from the exterior entry arbors into the interior of the Main Living space and out onto the Main house terraces.
702 Foto di case e interni
Ricarica la pagina per non vedere più questo specifico annuncio
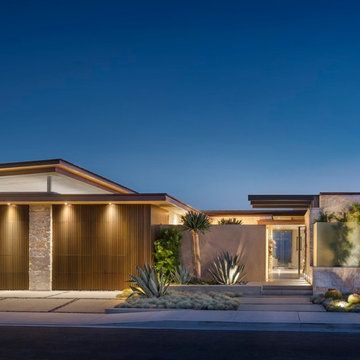
Foto della facciata di una casa contemporanea a due piani con rivestimento in pietra e tetto piano
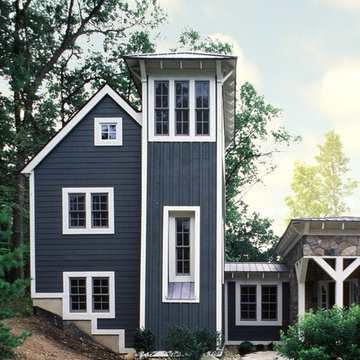
A view of the stair tower on the bedroom wing. The stone entry to the right.
Fred Golden Photography
Esempio della facciata di una casa grande blu contemporanea a tre piani con rivestimenti misti
Esempio della facciata di una casa grande blu contemporanea a tre piani con rivestimenti misti
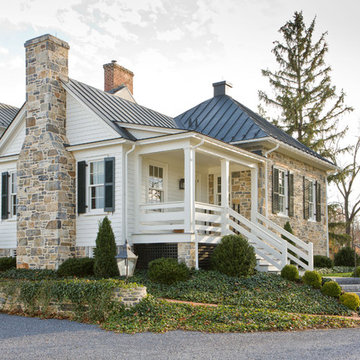
© Gordon Beall
Immagine della facciata di una casa classica con rivestimento in pietra
Immagine della facciata di una casa classica con rivestimento in pietra
1


















