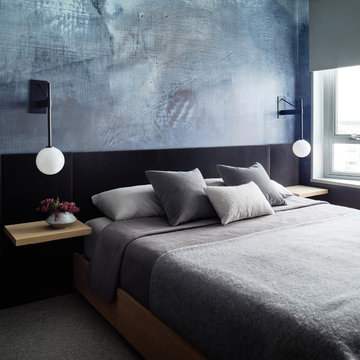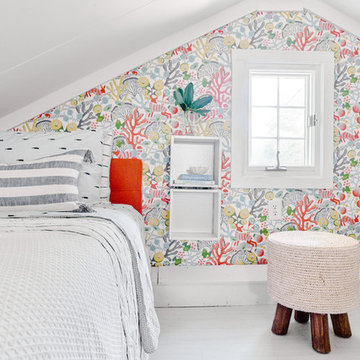5.621 Foto di case e interni

Idee per una cucina classica con ante con riquadro incassato, ante bianche, paraspruzzi multicolore, parquet chiaro e pavimento beige
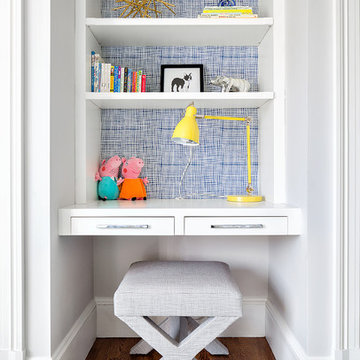
Donna Dotan Photography Inc.
Foto di una camera da letto chic con pareti multicolore e pavimento in legno massello medio
Foto di una camera da letto chic con pareti multicolore e pavimento in legno massello medio

Venice Beach is home to hundreds of runaway teens. The crash pad, right off the boardwalk, aims to provide them with a haven to help them restore their lives. Kitchen and pantry designed by Charmean Neithart Interiors, LLC.
Photos by Erika Bierman
www.erikabiermanphotography.com
Trova il professionista locale adatto per il tuo progetto
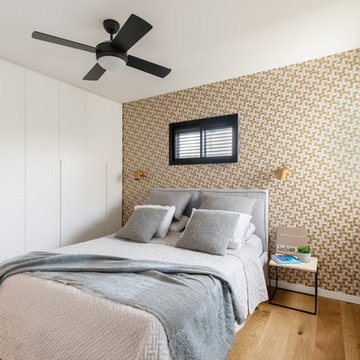
Photography: Orit Arnon
Foto di una camera matrimoniale design con pareti multicolore e parquet chiaro
Foto di una camera matrimoniale design con pareti multicolore e parquet chiaro
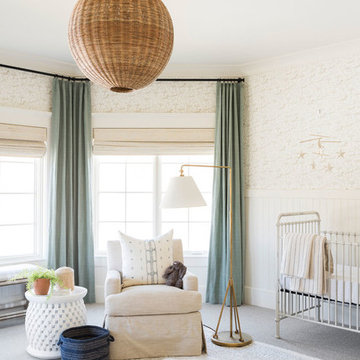
Ispirazione per una grande cameretta per neonata stile marino con moquette e pavimento grigio

VANITY & MIRROR DESIGN - HEIDI PIRON DESIGN
ML INTERIOR DESIGNS - WALLPAPER, LIGHTING , ACCESSORIES
Foto di un bagno di servizio chic con consolle stile comò, ante in legno scuro, pareti multicolore, lavabo a bacinella, top in legno e top marrone
Foto di un bagno di servizio chic con consolle stile comò, ante in legno scuro, pareti multicolore, lavabo a bacinella, top in legno e top marrone
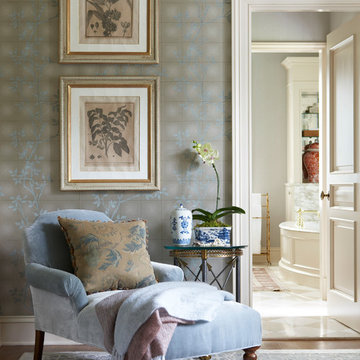
Esempio di una camera da letto con pareti bianche, parquet scuro e camino classico
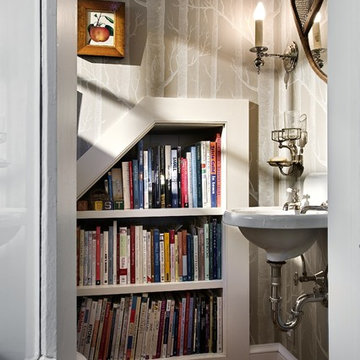
The high natural light behind the toilet as well as the frosted glass in the door help fill this small powder room with natural light. The built-in bookcase is carved out of the underside of the stairs. The small salvage sink, wallpaper, antique soap dish, and repurposed snowshoe as the mirror help make this snug room quite elegant.
Renovation/Addition. Rob Karosis Photography

Idee per un soggiorno classico di medie dimensioni e chiuso con libreria, pareti beige, moquette e pavimento beige
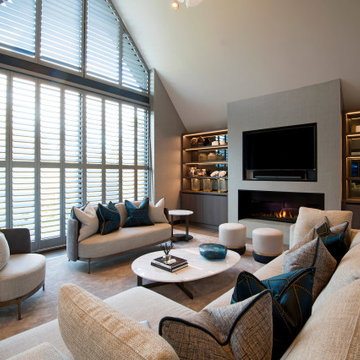
Foto di un soggiorno design chiuso con pareti grigie, moquette, camino lineare Ribbon, TV a parete, pavimento marrone e soffitto a volta
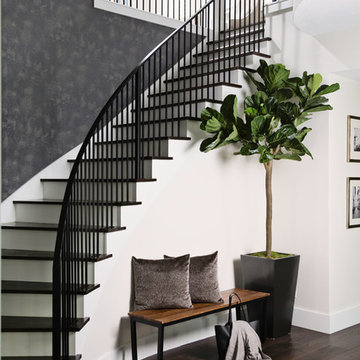
Ispirazione per una grande scala curva chic con parapetto in metallo, pedata in legno e alzata in legno verniciato
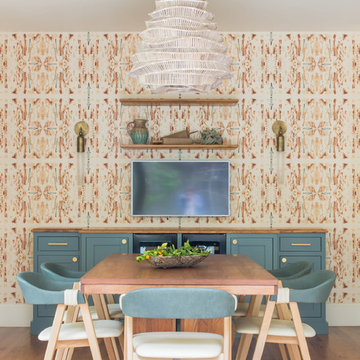
Well-traveled. Relaxed. Timeless.
Our well-traveled clients were soon-to-be empty nesters when they approached us for help reimagining their Presidio Heights home. The expansive Spanish-Revival residence originally constructed in 1908 had been substantially renovated 8 year prior, but needed some adaptations to better suit the needs of a family with three college-bound teens. We evolved the space to be a bright, relaxed reflection of the family’s time together, revising the function and layout of the ground-floor rooms and filling them with casual, comfortable furnishings and artifacts collected abroad.
One of the key changes we made to the space plan was to eliminate the formal dining room and transform an area off the kitchen into a casual gathering spot for our clients and their children. The expandable table and coffee/wine bar means the room can handle large dinner parties and small study sessions with similar ease. The family room was relocated from a lower level to be more central part of the main floor, encouraging more quality family time, and freeing up space for a spacious home gym.
In the living room, lounge-worthy upholstery grounds the space, encouraging a relaxed and effortless West Coast vibe. Exposed wood beams recall the original Spanish-influence, but feel updated and fresh in a light wood stain. Throughout the entry and main floor, found artifacts punctate the softer textures — ceramics from New Mexico, religious sculpture from Asia and a quirky wall-mounted phone that belonged to our client’s grandmother.
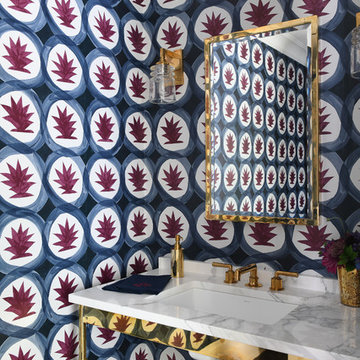
Foto di un bagno di servizio tradizionale con pareti multicolore, lavabo sottopiano, top in marmo e top bianco
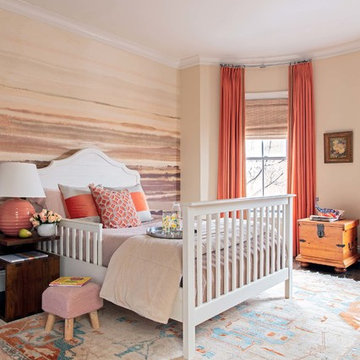
Dane and his team were originally hired to shift a few rooms around when the homeowners' son left for college. He created well-functioning spaces for all, spreading color along the way. And he didn't waste a thing.
Project designed by Boston interior design studio Dane Austin Design. They serve Boston, Cambridge, Hingham, Cohasset, Newton, Weston, Lexington, Concord, Dover, Andover, Gloucester, as well as surrounding areas.
For more about Dane Austin Design, click here: https://daneaustindesign.com/
To learn more about this project, click here:
https://daneaustindesign.com/south-end-brownstone
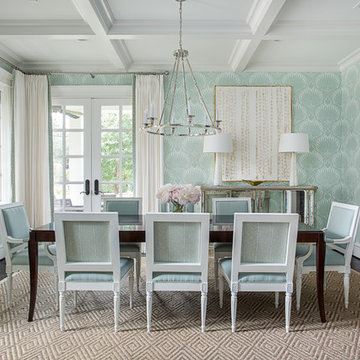
Ispirazione per una sala da pranzo stile marinaro con pareti verdi, parquet scuro e nessun camino
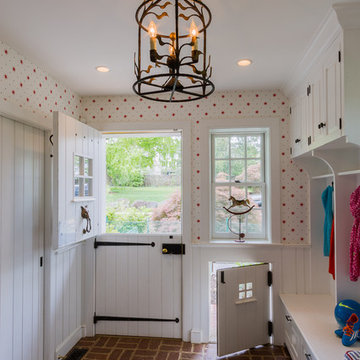
Ispirazione per un ingresso con anticamera country con pareti multicolore, pavimento in mattoni, una porta olandese e una porta bianca

Formal dining room: This light-drenched dining room in suburban New Jersery was transformed into a serene and comfortable space, with both luxurious elements and livability for families. Moody grasscloth wallpaper lines the entire room above the wainscoting and two aged brass lantern pendants line up with the tall windows. We added linen drapery for softness with stylish wood cube finials to coordinate with the wood of the farmhouse table and chairs. We chose a distressed wood dining table with a soft texture to will hide blemishes over time, as this is a family-family space. We kept the space neutral in tone to both allow for vibrant tablescapes during large family gatherings, and to let the many textures create visual depth.
Photo Credit: Erin Coren, Curated Nest Interiors
5.621 Foto di case e interni
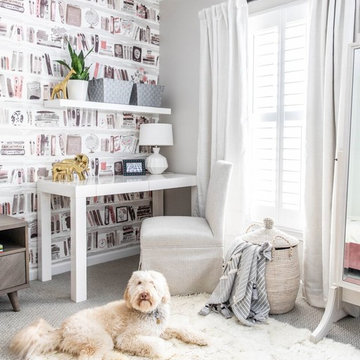
Immagine di un ufficio scandinavo con pareti multicolore, moquette, scrivania autoportante e pavimento grigio
1


















