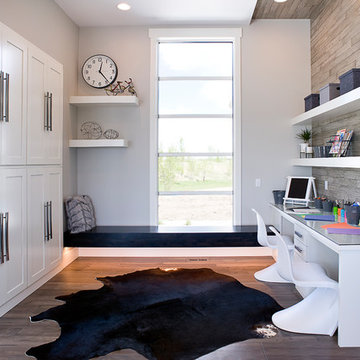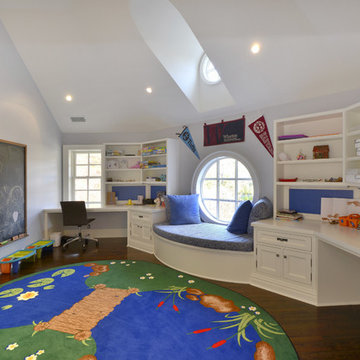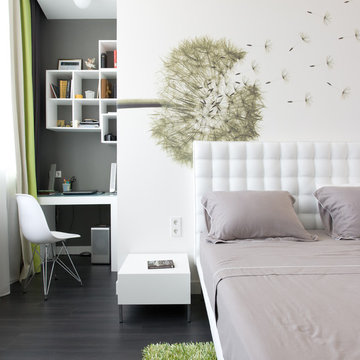247 Foto di case e interni
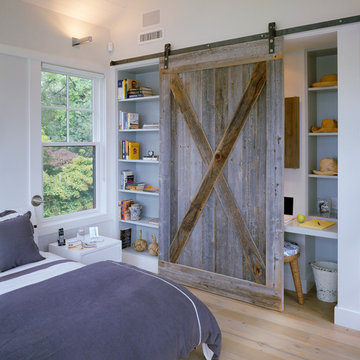
Brian Vanden Brink
Esempio di una camera da letto stile marino con pareti bianche e parquet chiaro
Esempio di una camera da letto stile marino con pareti bianche e parquet chiaro

The master bedroom is a symphony of textures and patterns with its horizontal banded walls, hexagonal ceiling design, and furnishings that include a sunburst inlaid bone chest, star bamboo silk rug and quatrefoil sheers.
A Bonisolli Photography
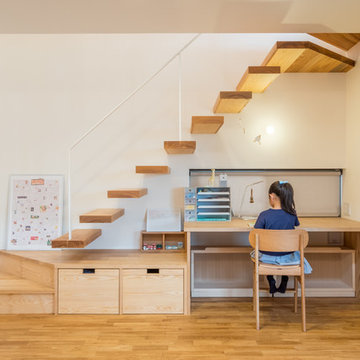
Idee per una cameretta per bambini da 4 a 10 anni nordica con pareti bianche e parquet chiaro
Trova il professionista locale adatto per il tuo progetto
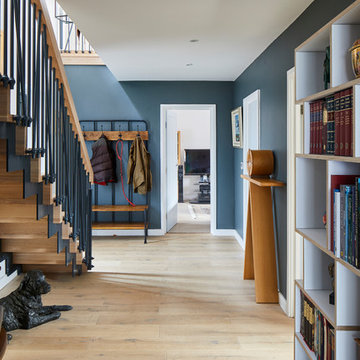
Chris Snook
Idee per un ingresso o corridoio nordico con pareti blu, pavimento in legno massello medio e pavimento marrone
Idee per un ingresso o corridoio nordico con pareti blu, pavimento in legno massello medio e pavimento marrone
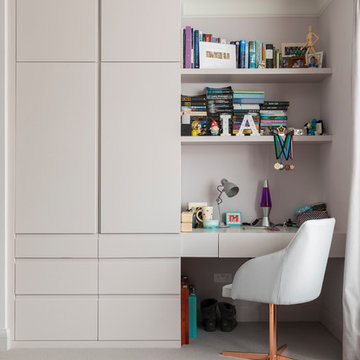
Chris Snook Photography
Ispirazione per una cameretta per bambini da 4 a 10 anni minimal con moquette e pavimento grigio
Ispirazione per una cameretta per bambini da 4 a 10 anni minimal con moquette e pavimento grigio
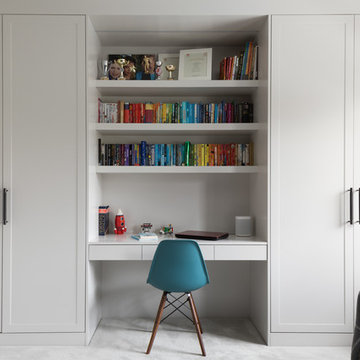
Paul Craig
Immagine di una cameretta per bambini da 4 a 10 anni tradizionale con pareti grigie, moquette e pavimento grigio
Immagine di una cameretta per bambini da 4 a 10 anni tradizionale con pareti grigie, moquette e pavimento grigio
Ricarica la pagina per non vedere più questo specifico annuncio
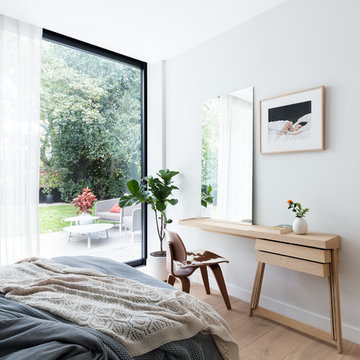
Home designed by Black and Milk Interior Design firm. They specialise in Modern Interiors for London New Build Apartments. https://blackandmilk.co.uk
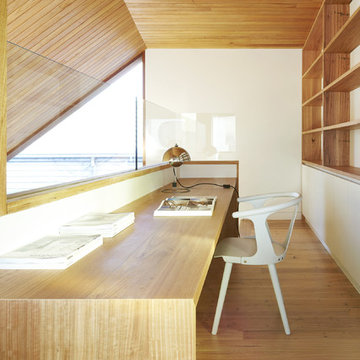
Christine Francis
Foto di uno studio design di medie dimensioni con pareti bianche, parquet chiaro e scrivania incassata
Foto di uno studio design di medie dimensioni con pareti bianche, parquet chiaro e scrivania incassata
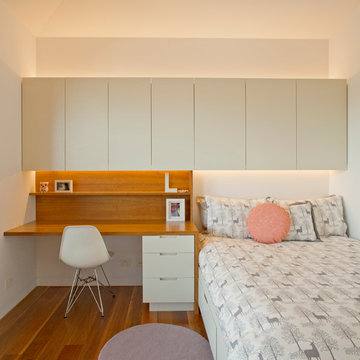
Simon Wood
Foto di una camera da letto design con pareti bianche, pavimento in legno massello medio e angolo studio
Foto di una camera da letto design con pareti bianche, pavimento in legno massello medio e angolo studio
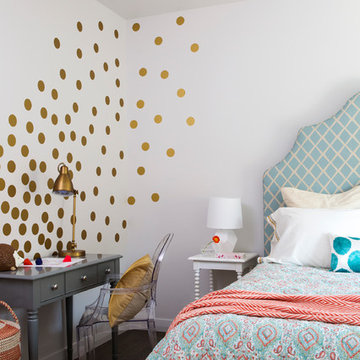
Kids' bedroom (girl)
Immagine di una piccola camera da letto classica con pareti bianche e parquet scuro
Immagine di una piccola camera da letto classica con pareti bianche e parquet scuro
Ricarica la pagina per non vedere più questo specifico annuncio
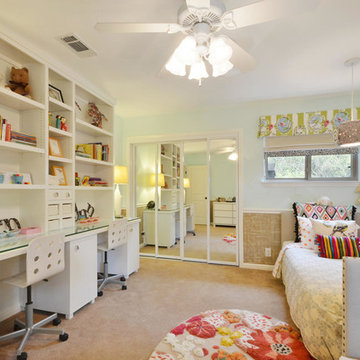
Many products come in multiple options, so give yourself the freedom to represent each child, all the while keeping personalities at bay!
Foto di una cameretta per bambini contemporanea
Foto di una cameretta per bambini contemporanea

This Dutch colonial was designed for a NBA Coach and his family. It was very important that the home be warm, tailored and friendly while remaining functional to create an atmosphere for entertainment as well as resale. This was accomplished by using the same paint color throughout the 11,000 sq.ft home while each space conveyed a different feeling. We are proud to say that the house sold within 7 days on the market.
Photographer: Jane Beiles
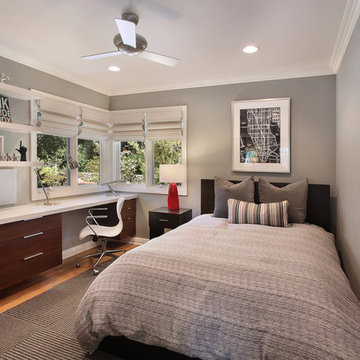
A modern teenage boys rooms with study area.
Jeri Koegel
Ispirazione per una camera da letto contemporanea con pareti grigie
Ispirazione per una camera da letto contemporanea con pareti grigie
247 Foto di case e interni
Ricarica la pagina per non vedere più questo specifico annuncio
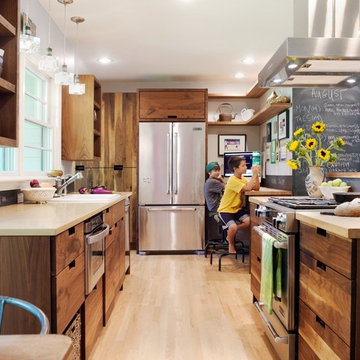
We built this kitchen for a very environmentally-conscious client in Madison, Wisconsin. All of the wood used was from Wisconsin, all of the plywood used was Pure-Bond (formaldehyde-free), and we used 100% Tung Oil as a finish. For a cozy little ranch, this open and airy kitchen is now the true heart of the home. Design and Contracting credits go to Lesley Sager of Sager Designs of Madison. Please see her website at www.sager-designs.com.
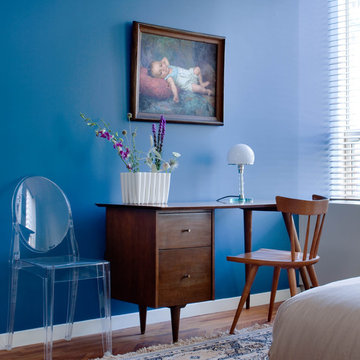
Renovation of a condo in the renowned Museum Tower bldg for a second generation owner looking to update the space for their young family. They desired a look that was comfortable, creating multi functioning spaces for all family members to enjoy, combining the iconic style of mid century modern designs and family heirlooms.
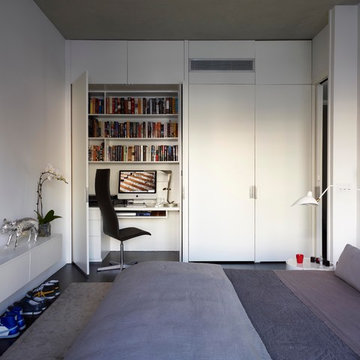
photos by Joshua McHugh
Immagine di una camera da letto minimalista con pareti bianche, parquet scuro e nessun camino
Immagine di una camera da letto minimalista con pareti bianche, parquet scuro e nessun camino
1


















