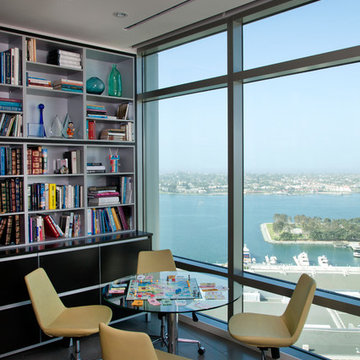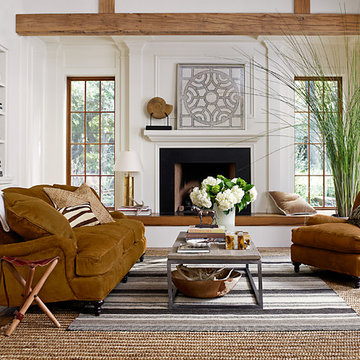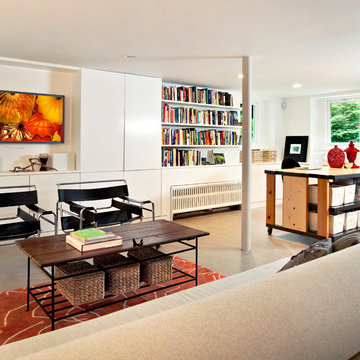3.405 Foto di case e interni
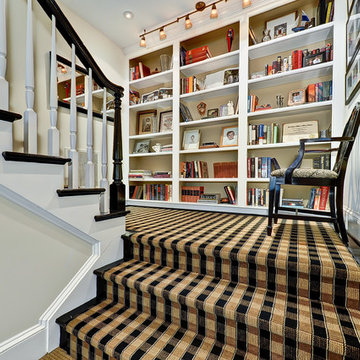
This home was built and modelled after a home the owners saw at the Homestead in West Virginia. A Greek Revival theme with lots of personal touches by the owners. The rear elevation has 9 French doors stacked on top of each other between what appears as three-story columns. Includes a master suite on the main level, large, elegant eat in kitchen, formal dining room, three-car garage, and many wonderful accents.
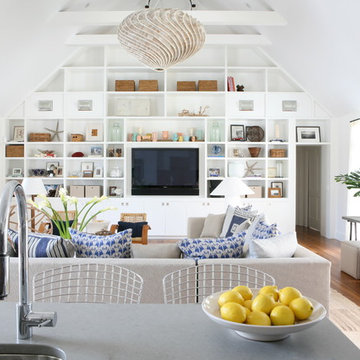
Ispirazione per un soggiorno stile marino aperto con pareti bianche, pavimento in legno massello medio e TV a parete
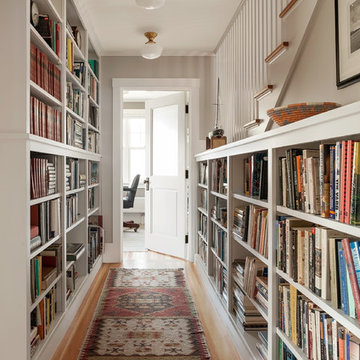
photography by Trent Bell
Foto di un ingresso o corridoio stile marinaro con pareti bianche e pavimento in legno massello medio
Foto di un ingresso o corridoio stile marinaro con pareti bianche e pavimento in legno massello medio
Trova il professionista locale adatto per il tuo progetto
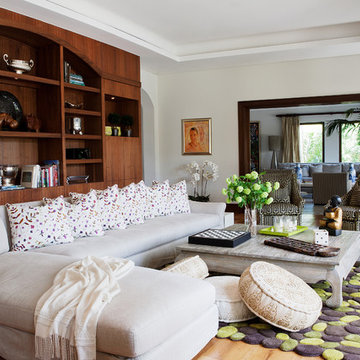
Foto di un soggiorno design aperto con pareti grigie, pavimento in legno massello medio e tappeto
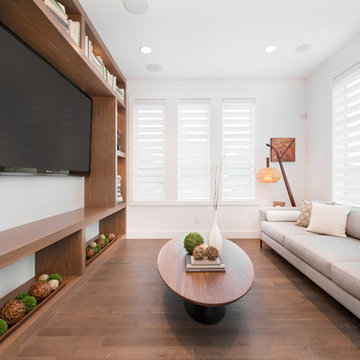
Immagine di un soggiorno design chiuso con pareti bianche, pavimento in legno massello medio e TV a parete
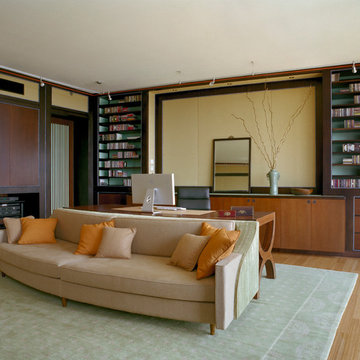
Photo: Bilyana Dimitrova Photography ©2007
Ispirazione per uno studio minimal con pareti beige, pavimento in legno massello medio e scrivania autoportante
Ispirazione per uno studio minimal con pareti beige, pavimento in legno massello medio e scrivania autoportante
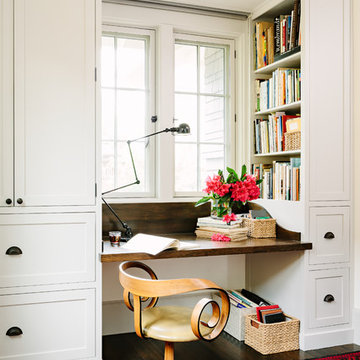
This turn-of-the-century original Sellwood Library was transformed into an amazing Portland home for it's New York transplants. Custom woodworking and cabinetry transformed this room into a warm and functional workspace. Leaded glass windows and dark stained wood floors add to the eclectic mix of original craftsmanship and modern influences.
Lincoln Barbour
Ricarica la pagina per non vedere più questo specifico annuncio
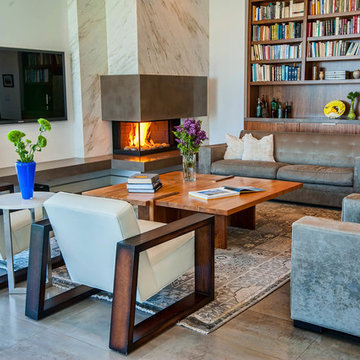
Interior design work by Jill Wolff -
www.jillwolffdesign.com, Photos by Adam Latham - www.belairphotography.com
Immagine di un soggiorno design con camino ad angolo e pavimento grigio
Immagine di un soggiorno design con camino ad angolo e pavimento grigio
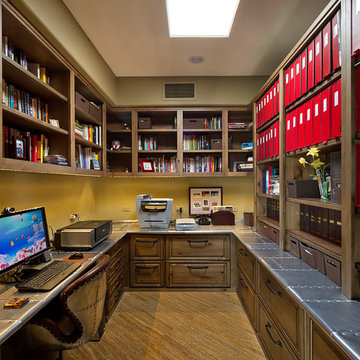
Just beyond his “show office” complete with aviator wing desk is my client’s true workhorse office space where he runs his office.
All of the family photos are kept in “red books”, a work of art in themselves.
The challenge was to design a space that would satisfy his needs for his consulting business, his home office as well as his treasured family albums.
Playing off of the aviator desk the countertop was provided in galvanized steel with compounded rivet joints to mimic the desk.
The millwork was designed to generally complement the millwork in the rest of the house and be casually elegant.
LED under cabinet lighting provides the ultimate in task and accent lighting.
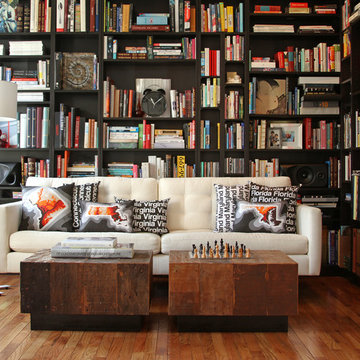
Modern contemporary home library featuring Cartoloji map pillows, Crate and Barrel Petri Sofa, CB2 floor lamp. Photo by Bhaval Shah Bell.
Ispirazione per un soggiorno contemporaneo con libreria
Ispirazione per un soggiorno contemporaneo con libreria
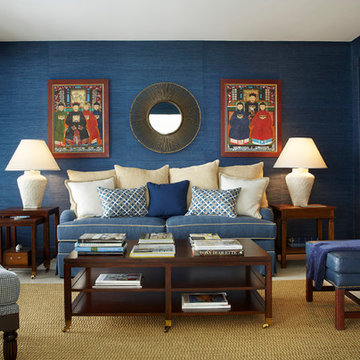
Chic but casual Palm Beach Apartment, incorporating seaside colors in an ocean view apartment. Mixing transitional with contemporary. This apartment is Malibu meets the Hampton's in Palm Beach. The deep blue colors along with the texture of the grass cloth wall paper bring a rich contemporary feel.
Photography by Robert Brantley
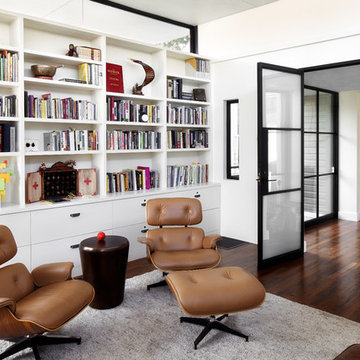
Lars Frazer
Idee per un ufficio design di medie dimensioni con pareti bianche, parquet scuro, nessun camino, scrivania autoportante e pavimento marrone
Idee per un ufficio design di medie dimensioni con pareti bianche, parquet scuro, nessun camino, scrivania autoportante e pavimento marrone
Ricarica la pagina per non vedere più questo specifico annuncio
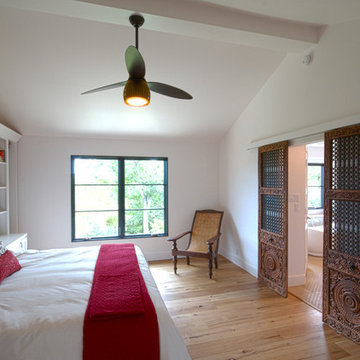
Christopher Davison, AIA
Immagine di una camera matrimoniale design di medie dimensioni con pareti bianche, parquet chiaro e nessun camino
Immagine di una camera matrimoniale design di medie dimensioni con pareti bianche, parquet chiaro e nessun camino
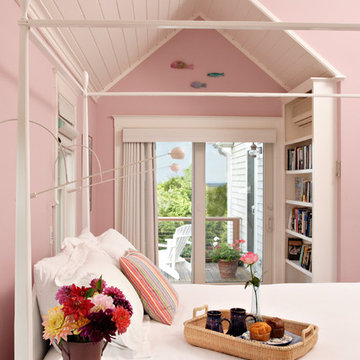
White beadboard and soft pink walls make this small space very cozy.
Dan Cutrona Photography
Immagine di una camera da letto stile marinaro con pareti rosa
Immagine di una camera da letto stile marinaro con pareti rosa

4,945 square foot two-story home, 6 bedrooms, 5 and ½ bathroom plus a secondary family room/teen room. The challenge for the design team of this beautiful New England Traditional home in Brentwood was to find the optimal design for a property with unique topography, the natural contour of this property has 12 feet of elevation fall from the front to the back of the property. Inspired by our client’s goal to create direct connection between the interior living areas and the exterior living spaces/gardens, the solution came with a gradual stepping down of the home design across the largest expanse of the property. With smaller incremental steps from the front property line to the entry door, an additional step down from the entry foyer, additional steps down from a raised exterior loggia and dining area to a slightly elevated lawn and pool area. This subtle approach accomplished a wonderful and fairly undetectable transition which presented a view of the yard immediately upon entry to the home with an expansive experience as one progresses to the rear family great room and morning room…both overlooking and making direct connection to a lush and magnificent yard. In addition, the steps down within the home created higher ceilings and expansive glass onto the yard area beyond the back of the structure. As you will see in the photographs of this home, the family area has a wonderful quality that really sets this home apart…a space that is grand and open, yet warm and comforting. A nice mixture of traditional Cape Cod, with some contemporary accents and a bold use of color…make this new home a bright, fun and comforting environment we are all very proud of. The design team for this home was Architect: P2 Design and Jill Wolff Interiors. Jill Wolff specified the interior finishes as well as furnishings, artwork and accessories.
3.405 Foto di case e interni
Ricarica la pagina per non vedere più questo specifico annuncio
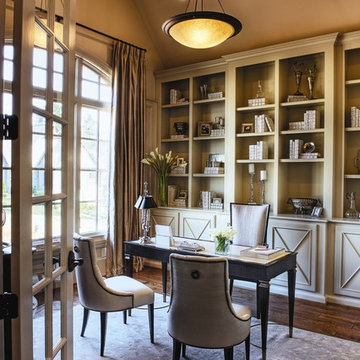
TJ Getz
Ispirazione per uno studio chic con parquet scuro e scrivania autoportante
Ispirazione per uno studio chic con parquet scuro e scrivania autoportante
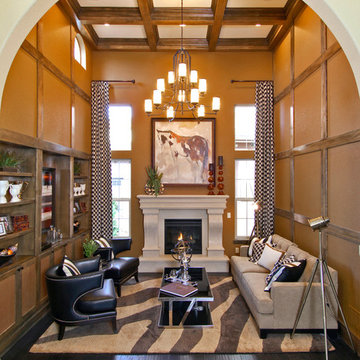
An arched doorway pulls you into this grand library that is accentuated by tall windows, high ceilings and beautiful casework.
Esempio di un soggiorno mediterraneo con pareti marroni
Esempio di un soggiorno mediterraneo con pareti marroni
4



















