52 Foto di case e interni
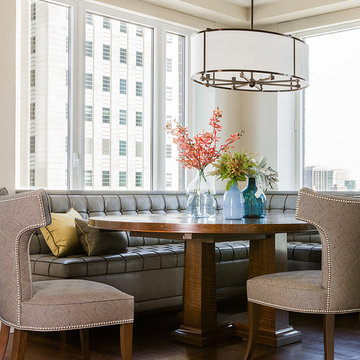
Photography by Michael J. Lee
Ispirazione per una grande sala da pranzo contemporanea con parquet scuro e pareti beige
Ispirazione per una grande sala da pranzo contemporanea con parquet scuro e pareti beige
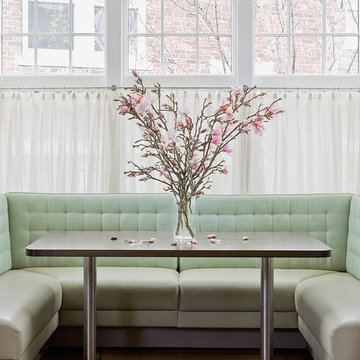
Photos by Michael J. Lee Photography
See more at http://platemark.com
Ispirazione per una sala da pranzo minimal
Ispirazione per una sala da pranzo minimal

JMC Home Remodeling
Immagine di un'ampia taverna classica interrata con pareti beige, pavimento in legno massello medio e pavimento arancione
Immagine di un'ampia taverna classica interrata con pareti beige, pavimento in legno massello medio e pavimento arancione

Bespoke hand-made cabinetry. Paint colours by Lewis Alderson
Ispirazione per una grande cucina classica con lavello sottopiano, ante a filo, top in granito, paraspruzzi a specchio, elettrodomestici neri, pavimento in marmo e nessuna isola
Ispirazione per una grande cucina classica con lavello sottopiano, ante a filo, top in granito, paraspruzzi a specchio, elettrodomestici neri, pavimento in marmo e nessuna isola
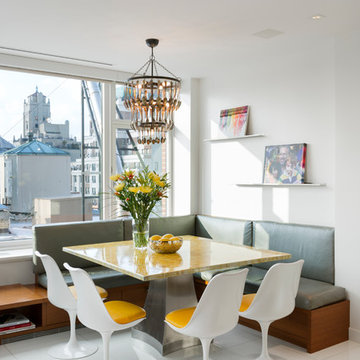
This bight corner eat-in kitchen is the center of family life. A banquet bench has custom storage and view of the city. Saarinen yellow and white Tulip chairs
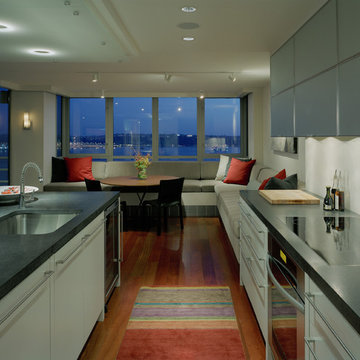
This condo was designed from a raw shell to the finished space you see in the photos - all elements were custom designed and made for this specific space. The interior architecture and furnishings were designed by our firm. If you have a condo space that requires a renovation please call us to discuss your needs. Please note that due to that volume of interest and client privacy we do not answer basic questions about materials, specifications, construction methods, or paint colors thank you for taking the time to review our projects.
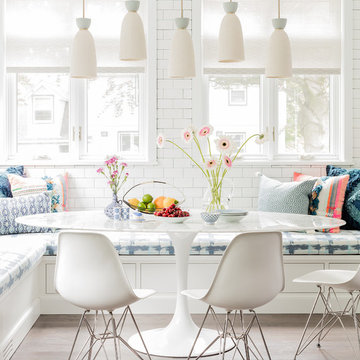
Michael J Lee
Immagine di una grande sala da pranzo aperta verso la cucina tradizionale con pavimento in legno massello medio, pavimento marrone e pareti bianche
Immagine di una grande sala da pranzo aperta verso la cucina tradizionale con pavimento in legno massello medio, pavimento marrone e pareti bianche
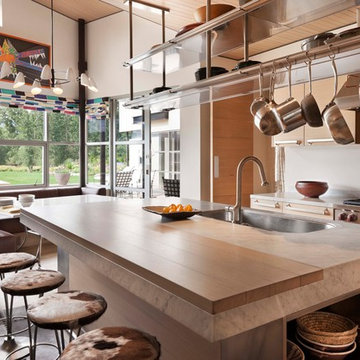
Rutgers Construction
Aspen, CO 81611
Ispirazione per una grande cucina design in acciaio con lavello sottopiano, ante lisce, ante in legno chiaro, elettrodomestici in acciaio inossidabile, parquet chiaro, top in quarzite, paraspruzzi a effetto metallico, paraspruzzi con piastrelle di metallo, pavimento beige e top bianco
Ispirazione per una grande cucina design in acciaio con lavello sottopiano, ante lisce, ante in legno chiaro, elettrodomestici in acciaio inossidabile, parquet chiaro, top in quarzite, paraspruzzi a effetto metallico, paraspruzzi con piastrelle di metallo, pavimento beige e top bianco
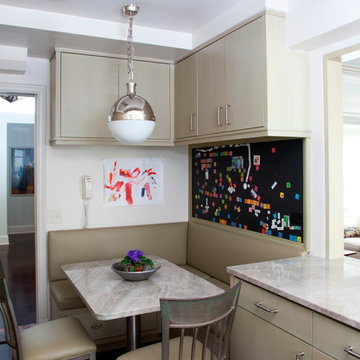
Don Freeman Studio photography. Architect Brian Billings. Adrienne Neff Interior Designer.
Ispirazione per una cucina abitabile tradizionale di medie dimensioni con ante lisce e ante beige
Ispirazione per una cucina abitabile tradizionale di medie dimensioni con ante lisce e ante beige
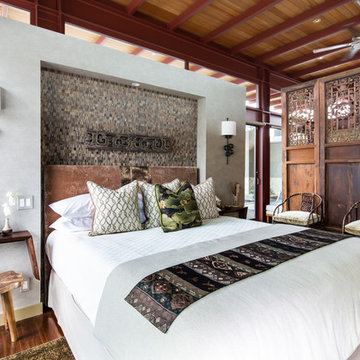
www.erikabiermanphotography.com
Immagine di una camera da letto etnica di medie dimensioni con pareti grigie e pavimento in legno massello medio
Immagine di una camera da letto etnica di medie dimensioni con pareti grigie e pavimento in legno massello medio
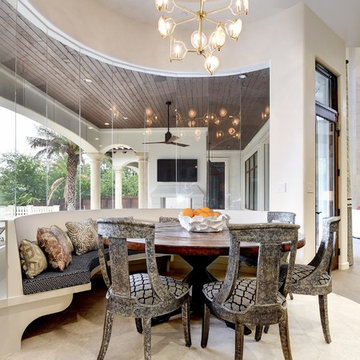
Twist Tours
Ispirazione per un'ampia sala da pranzo aperta verso il soggiorno mediterranea con pareti beige, nessun camino e pavimento beige
Ispirazione per un'ampia sala da pranzo aperta verso il soggiorno mediterranea con pareti beige, nessun camino e pavimento beige
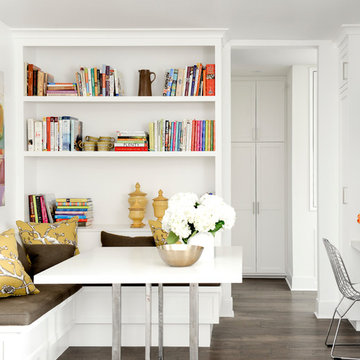
This elegant 2600 sf home epitomizes swank city living in the heart of Los Angeles. Originally built in the late 1970's, this Century City home has a lovely vintage style which we retained while streamlining and updating. The lovely bold bones created an architectural dream canvas to which we created a new open space plan that could easily entertain high profile guests and family alike.
Photography by Riley Jamison
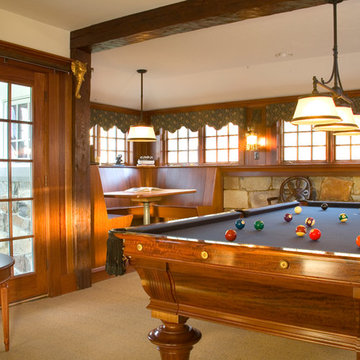
Photo Credit: Joseph St. Pierre
Idee per un soggiorno tradizionale chiuso e di medie dimensioni con pareti beige e moquette
Idee per un soggiorno tradizionale chiuso e di medie dimensioni con pareti beige e moquette
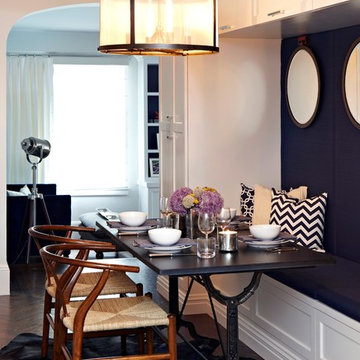
Here an oversized hallway was converted into an efficient dining room. Custom built-ins house both an upholstered banquette and an illuminated hidden bar and 200 bottle wine cellar. A metal table is paired with dark cowhide rug and classic wood and rattan chairs. Round metal and leather mirrors are used to delineate the seating area and help visually expand the space.
Photography by Jacob Snavely · See more at http://changoandco.com/portfolio/55-central-park-west/
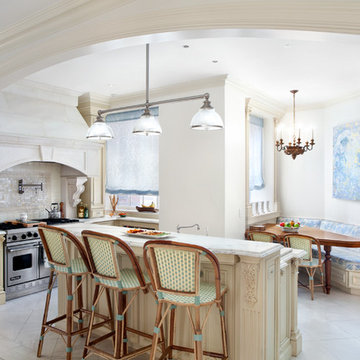
Linda Hall
Foto di una cucina vittoriana di medie dimensioni con lavello sottopiano, ante con riquadro incassato, ante beige, top in marmo, paraspruzzi bianco, paraspruzzi con piastrelle a mosaico, elettrodomestici in acciaio inossidabile e pavimento in pietra calcarea
Foto di una cucina vittoriana di medie dimensioni con lavello sottopiano, ante con riquadro incassato, ante beige, top in marmo, paraspruzzi bianco, paraspruzzi con piastrelle a mosaico, elettrodomestici in acciaio inossidabile e pavimento in pietra calcarea
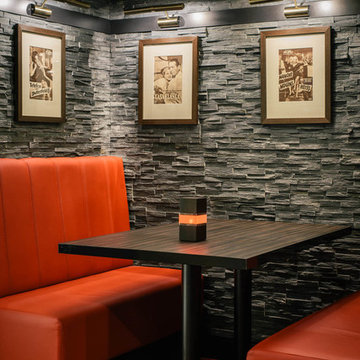
Photo: Emmanuel Decouard
Ispirazione per un grande home theatre design aperto con pareti grigie e moquette
Ispirazione per un grande home theatre design aperto con pareti grigie e moquette
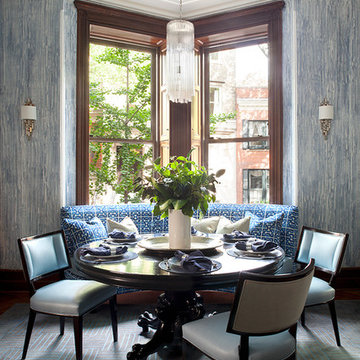
Willey Design LLC
© Robert Granoff
Esempio di una sala da pranzo aperta verso la cucina classica di medie dimensioni con pareti blu e moquette
Esempio di una sala da pranzo aperta verso la cucina classica di medie dimensioni con pareti blu e moquette
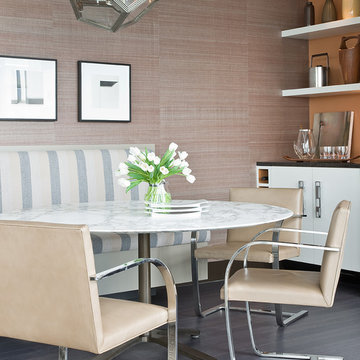
Immagine di una sala da pranzo aperta verso la cucina contemporanea di medie dimensioni con pareti beige e pavimento in legno massello medio
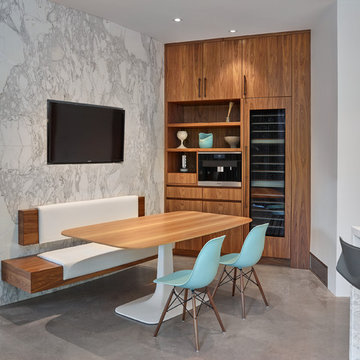
Merle Prosofsky
Immagine di una sala da pranzo aperta verso la cucina minimal di medie dimensioni con pareti bianche, pavimento in cemento e nessun camino
Immagine di una sala da pranzo aperta verso la cucina minimal di medie dimensioni con pareti bianche, pavimento in cemento e nessun camino
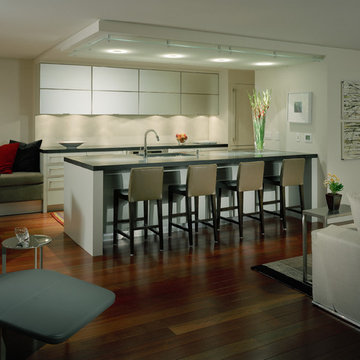
This condo was designed from a raw shell to the finished space you see in the photos - all elements were custom designed and made for this specific space. The interior architecture and furnishings were designed by our firm. If you have a condo space that requires a renovation please call us to discuss your needs. Please note that due to that volume of interest and client privacy we do not answer basic questions about materials, specifications, construction methods, or paint colors thank you for taking the time to review our projects.
52 Foto di case e interni
2

















