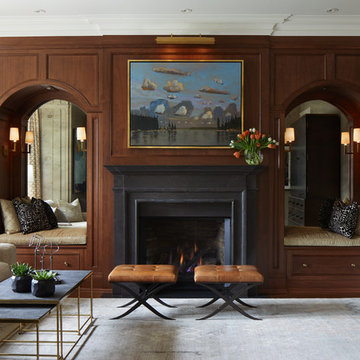33 Foto di case e interni

photo: Michael J Lee
Esempio di un'ampia cucina country con lavello stile country, ante di vetro, ante con finitura invecchiata, paraspruzzi in mattoni, elettrodomestici in acciaio inossidabile, parquet scuro, top in quarzo composito e paraspruzzi rosso
Esempio di un'ampia cucina country con lavello stile country, ante di vetro, ante con finitura invecchiata, paraspruzzi in mattoni, elettrodomestici in acciaio inossidabile, parquet scuro, top in quarzo composito e paraspruzzi rosso
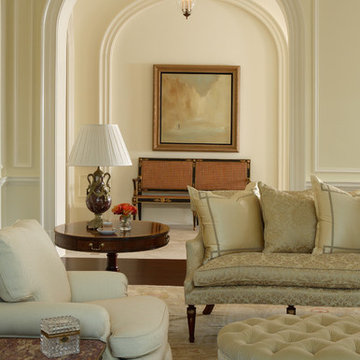
Interiors by Christy Dillard Kratzer, Architecture by Harrison Design Associates, Photography by Chris Little of Little and Associate.
Foto di un soggiorno vittoriano con parquet scuro
Foto di un soggiorno vittoriano con parquet scuro

ChiChi Ubiña
Esempio di un ingresso con anticamera chic di medie dimensioni con pareti bianche, pavimento in pietra calcarea e una porta singola
Esempio di un ingresso con anticamera chic di medie dimensioni con pareti bianche, pavimento in pietra calcarea e una porta singola
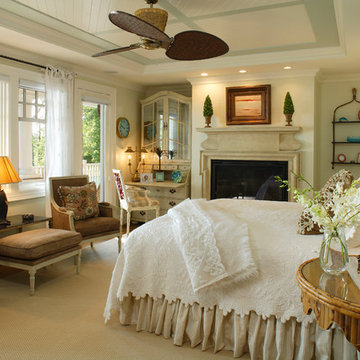
Immagine di una grande camera matrimoniale costiera con pareti beige, camino classico e cornice del camino in pietra

Linda McDougald, principal and lead designer of Linda McDougald Design l Postcard from Paris Home, re-designed and renovated her home, which now showcases an innovative mix of contemporary and antique furnishings set against a dramatic linen, white, and gray palette.
The English country home features floors of dark-stained oak, white painted hardwood, and Lagos Azul limestone. Antique lighting marks most every room, each of which is filled with exquisite antiques from France. At the heart of the re-design was an extensive kitchen renovation, now featuring a La Cornue Chateau range, Sub-Zero and Miele appliances, custom cabinetry, and Waterworks tile.

Resting upon a 120-acre rural hillside, this 17,500 square-foot residence has unencumbered mountain views to the east, south and west. The exterior design palette for the public side is a more formal Tudor style of architecture, including intricate brick detailing; while the materials for the private side tend toward a more casual mountain-home style of architecture with a natural stone base and hand-cut wood siding.
Primary living spaces and the master bedroom suite, are located on the main level, with guest accommodations on the upper floor of the main house and upper floor of the garage. The interior material palette was carefully chosen to match the stunning collection of antique furniture and artifacts, gathered from around the country. From the elegant kitchen to the cozy screened porch, this residence captures the beauty of the White Mountains and embodies classic New Hampshire living.
Photographer: Joseph St. Pierre
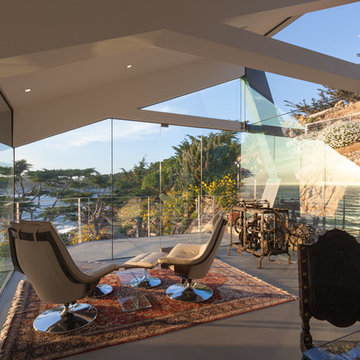
Photo by: Russell Abraham
Idee per una grande veranda contemporanea con pavimento in cemento e soffitto classico
Idee per una grande veranda contemporanea con pavimento in cemento e soffitto classico
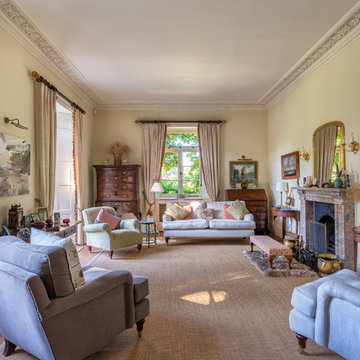
Gracious living room in a beautiful Victorian Home, South Devon. Colin Cadle Photography, photo styling Jan Cadle
Ispirazione per un ampio soggiorno vittoriano chiuso con sala formale, pareti beige, moquette, cornice del camino in pietra, nessuna TV e camino classico
Ispirazione per un ampio soggiorno vittoriano chiuso con sala formale, pareti beige, moquette, cornice del camino in pietra, nessuna TV e camino classico
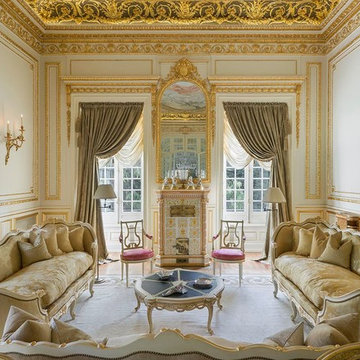
Esempio di un soggiorno tradizionale di medie dimensioni e chiuso con sala formale, pareti multicolore, parquet chiaro e nessuna TV
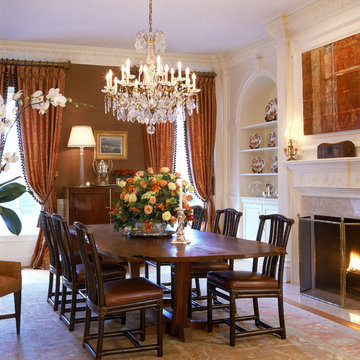
Gwin Hunt Photogaphy
Esempio di una grande sala da pranzo chic con pareti marroni, camino classico e cornice del camino in pietra
Esempio di una grande sala da pranzo chic con pareti marroni, camino classico e cornice del camino in pietra
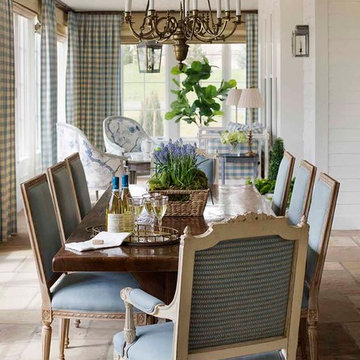
This blue and white dining room, adjacent to a sitting area, occupies a large enclosed porch. The home was newly constructed to feel like it had stood for centuries. The dining porch, which is fully enclosed was built to look like a once open porch area, complete with clapboard walls to mimic the exterior.
The 19th Century English farm table is from Ralf's antiques. The Swedish inspired Louis arm chairs, also 19th Century, are French. The solid brass chandelier is an 18th Century piece, once meant for candles, which was hard wired. Motorized grass shades, sisal rugs and limstone floors keep the space fresh and casual despite the pedigree of the pieces. All fabrics are by Schumacher.
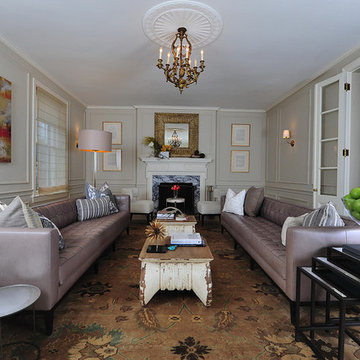
Modernism gracefully collides with elegance in the formal living room of this historic Washington, DC living room.
Esempio di un grande soggiorno minimalista chiuso con pareti beige, camino classico, nessuna TV, sala formale, pavimento in legno massello medio, cornice del camino in pietra e con abbinamento di mobili antichi e moderni
Esempio di un grande soggiorno minimalista chiuso con pareti beige, camino classico, nessuna TV, sala formale, pavimento in legno massello medio, cornice del camino in pietra e con abbinamento di mobili antichi e moderni
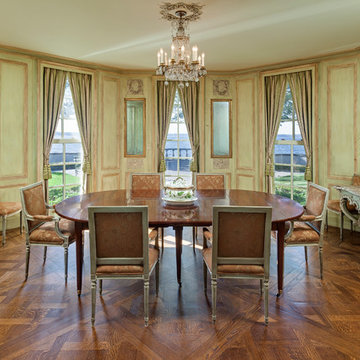
Landmark Photography
Ispirazione per una grande sala da pranzo chic chiusa con pareti verdi, pavimento in legno massello medio, camino classico, cornice del camino in pietra e pavimento marrone
Ispirazione per una grande sala da pranzo chic chiusa con pareti verdi, pavimento in legno massello medio, camino classico, cornice del camino in pietra e pavimento marrone

deVOL Kitchens
Esempio di una cucina country di medie dimensioni con lavello stile country, ante in stile shaker, ante blu, top in legno, elettrodomestici in acciaio inossidabile, pavimento in pietra calcarea, nessuna isola e struttura in muratura
Esempio di una cucina country di medie dimensioni con lavello stile country, ante in stile shaker, ante blu, top in legno, elettrodomestici in acciaio inossidabile, pavimento in pietra calcarea, nessuna isola e struttura in muratura
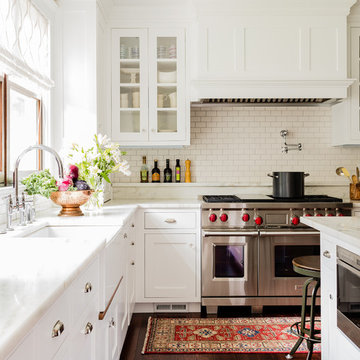
Major renovation to a beautiful old Victorian outside of Boston. We opened up the kitchen to expose the original pantry, restored the old wood cabinets and painted the interiors a beautiful shade of navy blue. Exposed brick and added on a much needed mudroom and new entry to the kitchen, we were able to expose the back stair case and added batten and board on the walls. Beautiful.

Designed to embrace an extensive and unique art collection including sculpture, paintings, tapestry, and cultural antiquities, this modernist home located in north Scottsdale’s Estancia is the quintessential gallery home for the spectacular collection within. The primary roof form, “the wing” as the owner enjoys referring to it, opens the home vertically to a view of adjacent Pinnacle peak and changes the aperture to horizontal for the opposing view to the golf course. Deep overhangs and fenestration recesses give the home protection from the elements and provide supporting shade and shadow for what proves to be a desert sculpture. The restrained palette allows the architecture to express itself while permitting each object in the home to make its own place. The home, while certainly modern, expresses both elegance and warmth in its material selections including canterra stone, chopped sandstone, copper, and stucco.
Project Details | Lot 245 Estancia, Scottsdale AZ
Architect: C.P. Drewett, Drewett Works, Scottsdale, AZ
Interiors: Luis Ortega, Luis Ortega Interiors, Hollywood, CA
Publications: luxe. interiors + design. November 2011.
Featured on the world wide web: luxe.daily
Photos by Grey Crawford

Photography: César Rubio
Ispirazione per un ampio soggiorno chic con pareti gialle e camino classico
Ispirazione per un ampio soggiorno chic con pareti gialle e camino classico
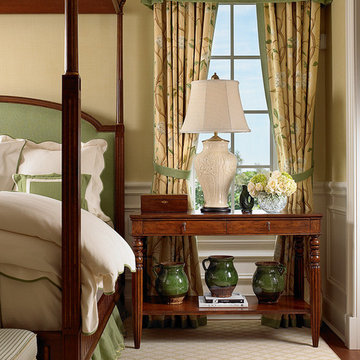
Esempio di un'ampia camera matrimoniale tradizionale con pareti gialle e parquet scuro
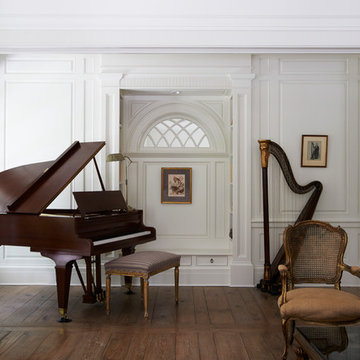
Jeff McNamara
Immagine di un grande soggiorno tradizionale chiuso con sala della musica, pareti bianche, pavimento in legno massello medio e pavimento marrone
Immagine di un grande soggiorno tradizionale chiuso con sala della musica, pareti bianche, pavimento in legno massello medio e pavimento marrone
33 Foto di case e interni
1


















