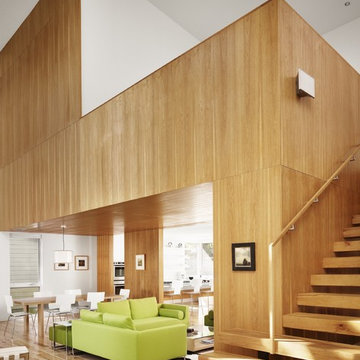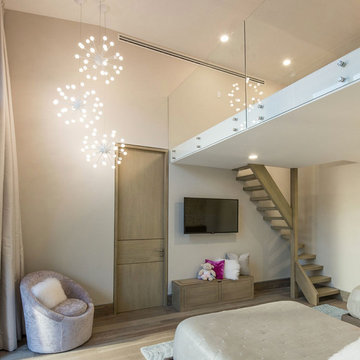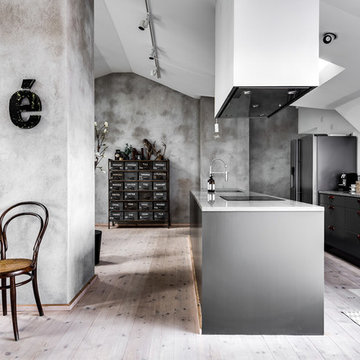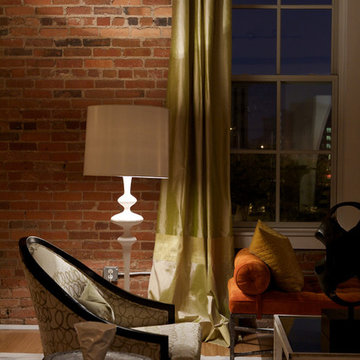70 Foto di case e interni

Level Three: Two chairs, arranged in the Penthouse office nook space, create an intimate seating area. These swivel chairs are perfect in a setting where one can choose to enjoy wonderful mountain vistas from so many vantage points!
Photograph © Darren Edwards, San Diego

Halkin Mason Photography
Immagine di una cucina costiera di medie dimensioni con lavello stile country, ante in stile shaker, ante bianche, paraspruzzi bianco, paraspruzzi con piastrelle diamantate, pavimento in legno massello medio, top in marmo, elettrodomestici in acciaio inossidabile, pavimento marrone e top grigio
Immagine di una cucina costiera di medie dimensioni con lavello stile country, ante in stile shaker, ante bianche, paraspruzzi bianco, paraspruzzi con piastrelle diamantate, pavimento in legno massello medio, top in marmo, elettrodomestici in acciaio inossidabile, pavimento marrone e top grigio
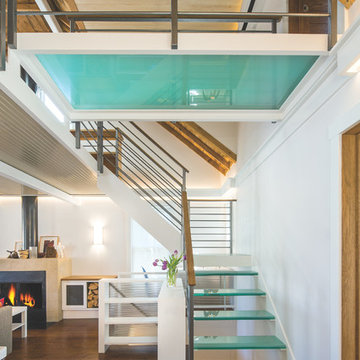
Immagine di una grande scala a "L" contemporanea con pedata in vetro, nessuna alzata e parapetto in metallo
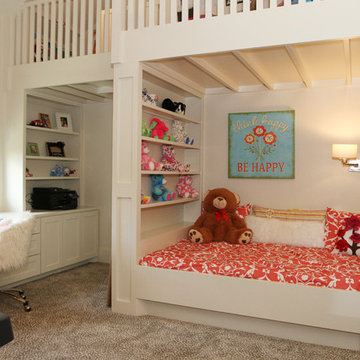
Mike Scott
Ispirazione per una cameretta per bambini da 4 a 10 anni minimal di medie dimensioni con pareti bianche e moquette
Ispirazione per una cameretta per bambini da 4 a 10 anni minimal di medie dimensioni con pareti bianche e moquette
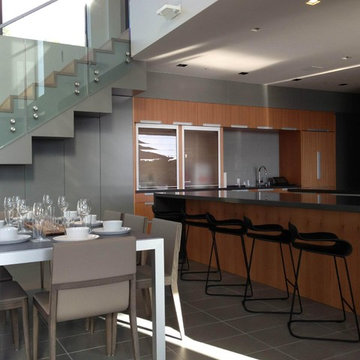
Ispirazione per una grande cucina minimalista con ante lisce, ante in legno scuro, lavello da incasso, top in quarzo composito, paraspruzzi grigio, paraspruzzi con piastrelle di vetro, elettrodomestici in acciaio inossidabile, pavimento con piastrelle in ceramica e 2 o più isole
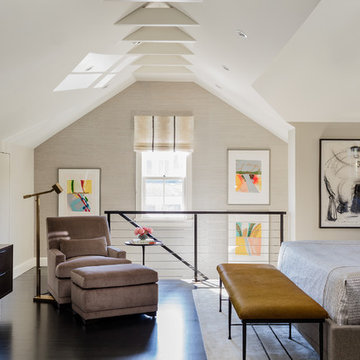
Photography by Michael J. Lee
Esempio di una camera da letto stile loft design con pareti beige e parquet scuro
Esempio di una camera da letto stile loft design con pareti beige e parquet scuro

A classic Neptune kitchen, designed by Distinctly Living and built into a wonderful Carpenter Oak extension at a riverside house in Dartmouth, South Devon. Photo Styling Jan Cadle, Colin Cadle Photography

In some ways, this room is so inviting it makes you think OMG I want to be in that room, and at the same time, it seems so perfect you almost don’t want to disturb it. So is this room for show or for function? “It’s both,” MaRae Simone says. Even though it’s so beautiful, sexy and perfect, it’s still designed to be livable and functional. The sofa comes with an extra dose of comfort. You’ll also notice from this room that MaRae loves to layer. Put rugs on top of rugs. Throws on top of throws. “I love the layering effect,” MaRae says.
MaRae Simone Interiors, Marc Mauldin Photography
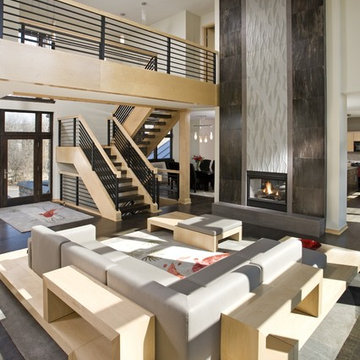
The bold fireplace, iron rails at the stair and bridge integrate the interior into a seamless and free flowing space. | Photography: Landmark Photography
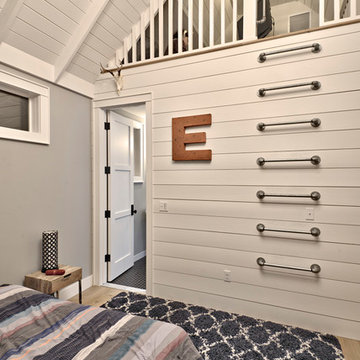
Architect: Tim Brown Architecture. Photographer: Casey Fry
Foto di una grande cameretta per bambini country con pareti grigie, parquet chiaro e pavimento marrone
Foto di una grande cameretta per bambini country con pareti grigie, parquet chiaro e pavimento marrone
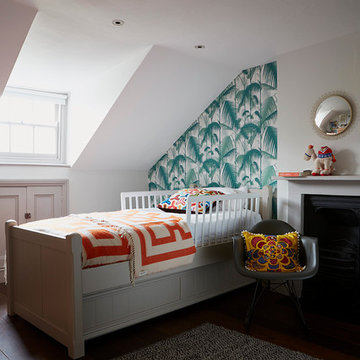
Photos by Sarah hogan and Styling by
Mary Weaver for living etc
Idee per un'In mansarda camera da letto bohémian di medie dimensioni con pareti verdi, parquet scuro, camino classico e cornice del camino in legno
Idee per un'In mansarda camera da letto bohémian di medie dimensioni con pareti verdi, parquet scuro, camino classico e cornice del camino in legno
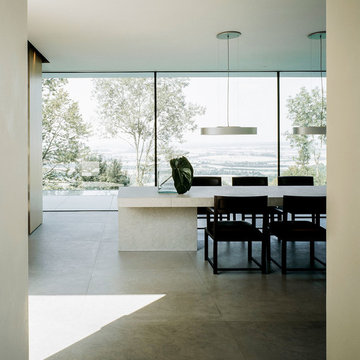
Idee per un'ampia sala da pranzo minimalista chiusa con pareti bianche, pavimento in cemento, stufa a legna, cornice del camino in metallo e pavimento grigio
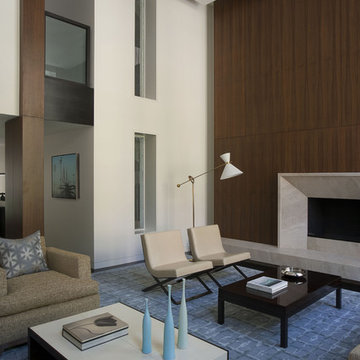
Originally designed by Delano and Aldrich in 1917, this building served as carriage house to the William and Dorothy Straight mansion several blocks away on the Upper East Side of New York. With practically no original detail, this relatively humble structure was reconfigured into something more befitting the client’s needs. To convert it for a single family, interior floor plates are carved away to form two elegant double height spaces. The front façade is modified to express the grandness of the new interior. A beautiful new rear garden is formed by the demolition of an overbuilt addition. The entire rear façade was removed and replaced. A full floor was added to the roof, and a newly configured stair core incorporated an elevator.
Architecture: DHD
Interior Designer: Eve Robinson Associates
Photography by Peter Margonelli
http://petermargonelli.com
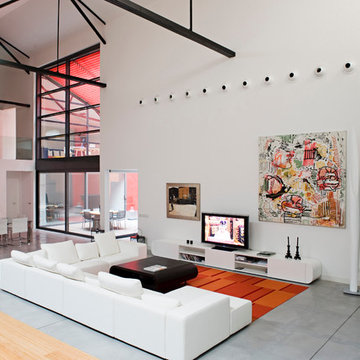
Idee per un ampio soggiorno contemporaneo con sala formale, pareti bianche, pavimento in cemento, nessun camino e TV autoportante
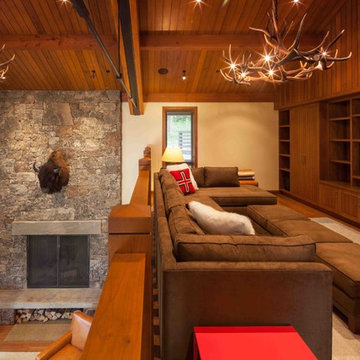
A few select "kitsch" rustic flourishes--antler chandeliers, bison taxidermy--look beautiful and sculptural in an otherwise refined context. Architecture & interior design by Michael Howells.
Photos by David Agnello, copyright 2012. www.davidagnello.com
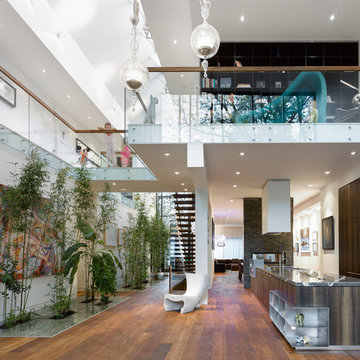
A shot of the house from back to front. You can really appreciate the open nature of the space and see how multi-functional each of the rooms are. One constant is high quality furniture, finished and artwork.
70 Foto di case e interni
2


















