11 Foto di case e interni

The natural light highlights the patina of green hand-glazed tiles, concrete bath and hanging plants
Esempio di una stanza da bagno padronale design di medie dimensioni con ante lisce, ante verdi, vasca ad alcova, piastrelle verdi, piastrelle in ceramica, pavimento in cemento, top in marmo, doccia aperta, top verde, mobile bagno sospeso, vasca/doccia, pavimento grigio e nicchia
Esempio di una stanza da bagno padronale design di medie dimensioni con ante lisce, ante verdi, vasca ad alcova, piastrelle verdi, piastrelle in ceramica, pavimento in cemento, top in marmo, doccia aperta, top verde, mobile bagno sospeso, vasca/doccia, pavimento grigio e nicchia

Lee Manning Photography
Immagine di una stanza da bagno con doccia country di medie dimensioni con lavabo sottopiano, ante in legno scuro, top in saponaria, pareti bianche, pavimento in legno massello medio e ante lisce
Immagine di una stanza da bagno con doccia country di medie dimensioni con lavabo sottopiano, ante in legno scuro, top in saponaria, pareti bianche, pavimento in legno massello medio e ante lisce
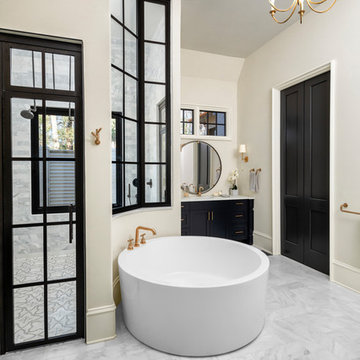
Esempio di una grande stanza da bagno padronale chic con vasca freestanding, doccia a filo pavimento, pavimento in marmo, porta doccia a battente, ante in stile shaker, ante nere, pareti beige, pavimento grigio e top bianco

*The Dining room doors were custom designed by LDa and made by Blue Anchor Woodworks Inc in Marblehead, MA. The floors are constructed of a baked white oak surface-treated with an ebony analine dye.
Chandelier: Restoration Hardware | Milos Chandelier
Floor Lamp: Aqua Creations | Morning Glory Floor Lamp
BASE TRIM Benjamin Moore White Z-235-01 Satin Impervo Alkyd low Luster Enamel
DOOR TRIM Benjamin Moore White Z-235-01 Satin Impervo Alkyd low Luster Enamel
WINDOW TRIM Benjamin Moore White Z-235-01 Satin Impervo Alkyd low Luster Enamel
WALLS Benjamin Moore White Eggshell
CEILING Benjamin Moore Ceiling White Flat Finish
Credit: Sam Gray Photography
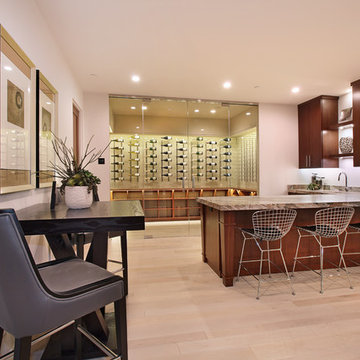
Table tennis takes a high end, custom turn in this game room with a large built-in wetbar. Wire backed bar chairs surround the marble countertop, highlighted by under counter lighting. Mahogany cabinetry and shelves provide functionality, beauty and warmth. A large, humidified wine room lines the back wall of this room that begs to entertain.
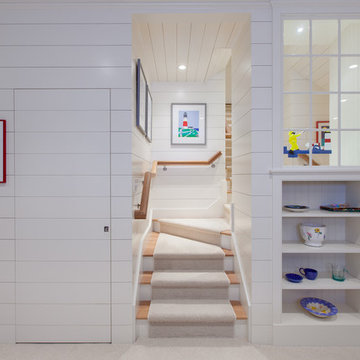
Nantucket Architectural Photography
Ispirazione per una scala costiera di medie dimensioni con pedata in legno e alzata in legno verniciato
Ispirazione per una scala costiera di medie dimensioni con pedata in legno e alzata in legno verniciato

This French Villa wet bar features unique wall art above the fully stocked glass shelving for beverages. Three silver velvet bar stools match the steel-colored countertops adding to the overall industrial look of the bar.
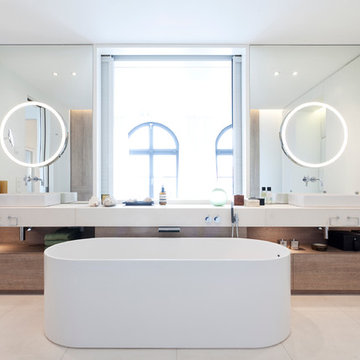
Michael Zalewski
Idee per un'ampia stanza da bagno padronale design con ante lisce, ante bianche, vasca freestanding, doccia a filo pavimento, WC sospeso, piastrelle beige, lastra di pietra, pareti bianche, pavimento in pietra calcarea, lavabo a bacinella e top in pietra calcarea
Idee per un'ampia stanza da bagno padronale design con ante lisce, ante bianche, vasca freestanding, doccia a filo pavimento, WC sospeso, piastrelle beige, lastra di pietra, pareti bianche, pavimento in pietra calcarea, lavabo a bacinella e top in pietra calcarea
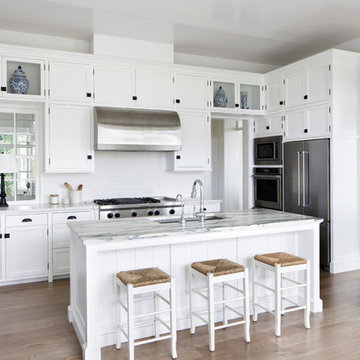
Old Grove estate kitchen featuring stainless steel appliances, antique hardware, glass display cabinets, hidden storage, window looking into internal staircase with hurricane proof glass. On the other side of the kitchen is a dining area overlooking Spanish moss.
Design and Architecture: William B. Litchfield
Builder: Nautilus Homes
Photos:
Jessica Glynn
www.jessicaglynn.com
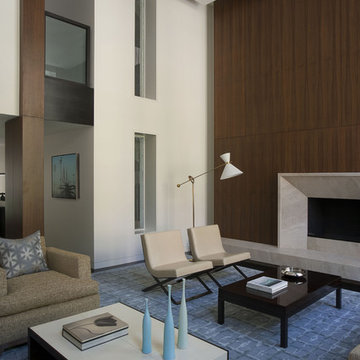
Originally designed by Delano and Aldrich in 1917, this building served as carriage house to the William and Dorothy Straight mansion several blocks away on the Upper East Side of New York. With practically no original detail, this relatively humble structure was reconfigured into something more befitting the client’s needs. To convert it for a single family, interior floor plates are carved away to form two elegant double height spaces. The front façade is modified to express the grandness of the new interior. A beautiful new rear garden is formed by the demolition of an overbuilt addition. The entire rear façade was removed and replaced. A full floor was added to the roof, and a newly configured stair core incorporated an elevator.
Architecture: DHD
Interior Designer: Eve Robinson Associates
Photography by Peter Margonelli
http://petermargonelli.com
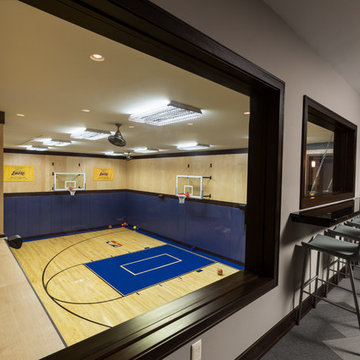
Photo: Edmunds Studios
Idee per un grande campo sportivo coperto tradizionale con parquet chiaro e pareti grigie
Idee per un grande campo sportivo coperto tradizionale con parquet chiaro e pareti grigie
11 Foto di case e interni
1

















