258 Foto di case e interni

I think this is one of my favorite bedrooms that I designed! I deliberately put the bed in front a group of French doors as I need to re orient the room. All furnishings are available trough JAMIESHOP.COM
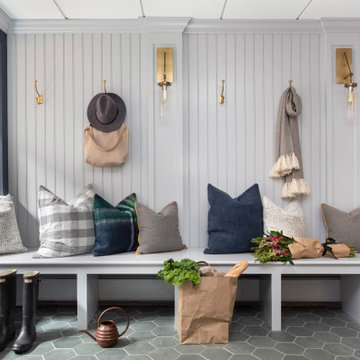
Foto di un ampio ingresso con anticamera chic con pavimento in ardesia, pavimento grigio e pareti grigie
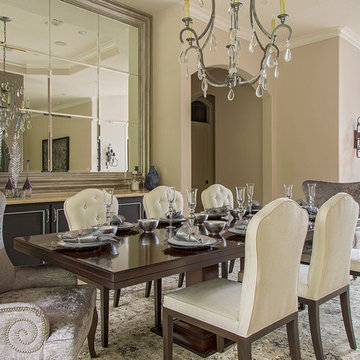
Almost every room in the house offers stunning views of the outdoor living space and golf course. The dining room is subtly elegant creating an intimate dining space but also a space to enjoy looking outdoors. The custom chairs have a curved back design to contrast with the linear dining table. The host and hostess chairs add texture and Texas chic with their velvet alligator skin fabric. Permanently set, the tableware sparkles under the crystal chandelier revitalized by a talented faux finisher.
Erika Barczak, By Design Interiors Inc.
Photo Credit: Daniel Angulo www.danielangulo.com
Builder: Kichi Creek Builders
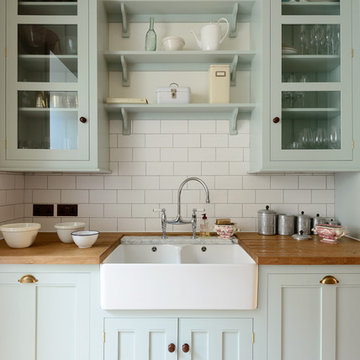
deVOL Kitchens
Idee per una cucina lineare classica chiusa e di medie dimensioni con ante a filo, ante blu, top in legno, paraspruzzi bianco, paraspruzzi con piastrelle diamantate, elettrodomestici in acciaio inossidabile, parquet chiaro, nessuna isola e lavello a doppia vasca
Idee per una cucina lineare classica chiusa e di medie dimensioni con ante a filo, ante blu, top in legno, paraspruzzi bianco, paraspruzzi con piastrelle diamantate, elettrodomestici in acciaio inossidabile, parquet chiaro, nessuna isola e lavello a doppia vasca
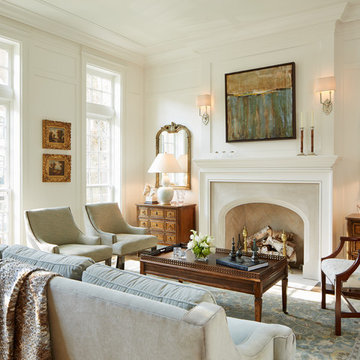
©Nathan Kirkman Photography
Middlefork Development, LLC
www.middleforkcapital.com
Foto di un grande soggiorno chic chiuso con sala formale, pareti bianche e camino classico
Foto di un grande soggiorno chic chiuso con sala formale, pareti bianche e camino classico

View of Kitchen from Family Room.
Photography by Michael Hunter Photography.
Foto di una grande cucina tradizionale con ante con riquadro incassato, ante grigie, top in marmo, elettrodomestici in acciaio inossidabile, parquet scuro, lavello sottopiano, paraspruzzi bianco, paraspruzzi in lastra di pietra e pavimento marrone
Foto di una grande cucina tradizionale con ante con riquadro incassato, ante grigie, top in marmo, elettrodomestici in acciaio inossidabile, parquet scuro, lavello sottopiano, paraspruzzi bianco, paraspruzzi in lastra di pietra e pavimento marrone
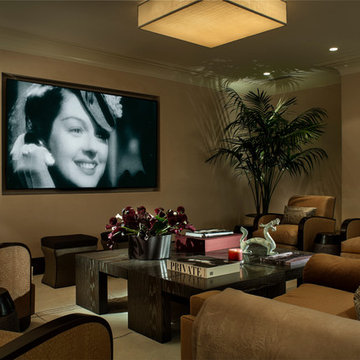
Foto di un home theatre tradizionale di medie dimensioni e chiuso con pareti beige, TV a parete e pavimento beige

Jennifer Brown
Immagine di una grande camera matrimoniale scandinava con pareti grigie, parquet chiaro, camino classico e cornice del camino in pietra
Immagine di una grande camera matrimoniale scandinava con pareti grigie, parquet chiaro, camino classico e cornice del camino in pietra

The kitchen was created in collaboration with Smallbone of Devizes. The electronic stove from Wolf has a stainless steel finish and allows residents to choose from ten different cooking modes with even temperatures and airflow throughout. The available dual fuel ranges are natural or LP gas. The refrigerator is a product of Sub-Zero and is built into the surrounding cabinetry. To ensure freshness of food and water, the refrigerator features an air purification system, that reduces stench, odors, bacteria and viruses. The residents will be accustom to cleaning without error, with the help of their fully integrated dishwasher from Miele.
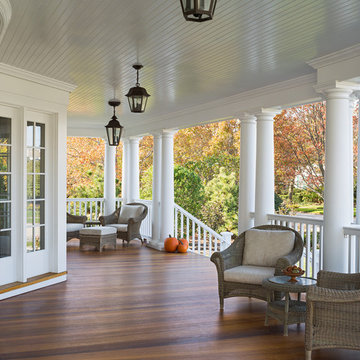
Covered Front Porch
Sam Oberter Photography
Ispirazione per un grande portico vittoriano davanti casa con pedane, un tetto a sbalzo e con illuminazione
Ispirazione per un grande portico vittoriano davanti casa con pedane, un tetto a sbalzo e con illuminazione
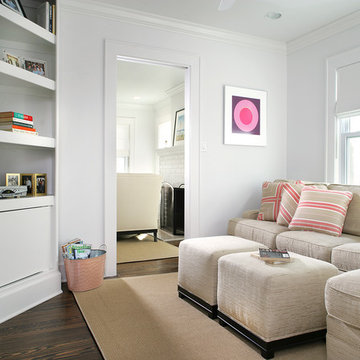
Pocket doors allow the multi-functional family room to become a private main floor fifth bedroom for weekend guests. Ottomans are used in lieu of a coffee table, offering extra seating as well as surface space and allowing better traffic flow.
The proportionally-sized custom wall unit with strategically placed angles and touch-latch doors (eliminating protrusions) leaves just enough functional floor space for the queen-size mattress to open comfortably.
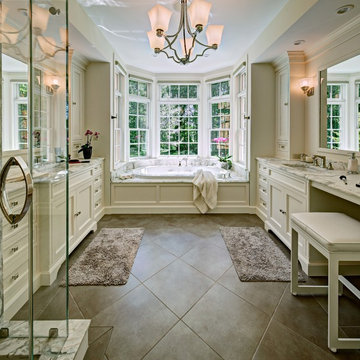
Photography by Wing Wong/MemoriesTTL
Foto di una grande stanza da bagno padronale tradizionale con lavabo sottopiano, ante con riquadro incassato, ante bianche, vasca da incasso, pareti beige, top in marmo, doccia ad angolo, porta doccia a battente, piastrelle bianche, piastrelle di marmo e pavimento grigio
Foto di una grande stanza da bagno padronale tradizionale con lavabo sottopiano, ante con riquadro incassato, ante bianche, vasca da incasso, pareti beige, top in marmo, doccia ad angolo, porta doccia a battente, piastrelle bianche, piastrelle di marmo e pavimento grigio
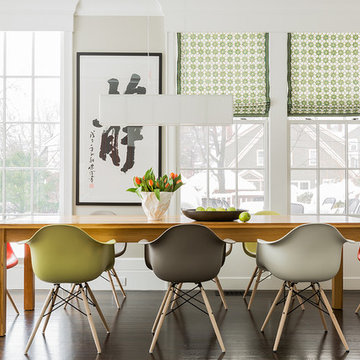
Photography by Michael J. Lee
Ispirazione per una grande sala da pranzo aperta verso la cucina chic con pareti beige, parquet scuro, nessun camino e pavimento marrone
Ispirazione per una grande sala da pranzo aperta verso la cucina chic con pareti beige, parquet scuro, nessun camino e pavimento marrone

Wide plank Birch flooring custom sawn in the USA by Hull Forest Products. 1-800-928-9602. Ships direct from our mill. www.hullforest.com. Craft / laundry room in Newport Beach, California features solid wide plank figured Birch wood flooring from Hull Forest Products. The floorboards are five to twelve inches wide and some of the planks are as long as sixteen feet.
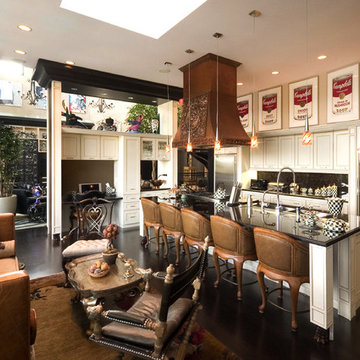
Esempio di una grande cucina boho chic con elettrodomestici in acciaio inossidabile, lavello integrato, ante a filo, ante con finitura invecchiata, top in granito, paraspruzzi marrone, paraspruzzi in lastra di pietra e parquet scuro
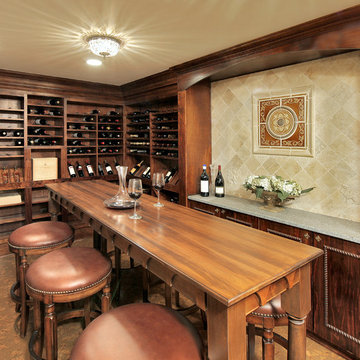
Ken Wyner
Ispirazione per un'ampia cantina mediterranea con portabottiglie a vista, pavimento in sughero e pavimento marrone
Ispirazione per un'ampia cantina mediterranea con portabottiglie a vista, pavimento in sughero e pavimento marrone
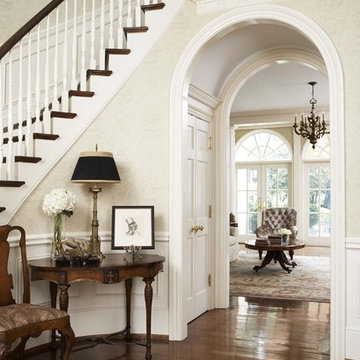
This home in the exclusive Mt. Vere Estates is among the most beautiful in Greenville. The extraordinary grounds and gardens complement the equally exceptional interiors of the home. Stunning yet comfortable, every aspect of the home invites and impresses. Classic, understated elegance at its best.
Materials of Note:
Custom Wood paneling; Bacharach Crystal Chandelier in Dining Room; Brick Flooring in Kitchen; Faux Treatments throughout Home
Rachael Boling Photography
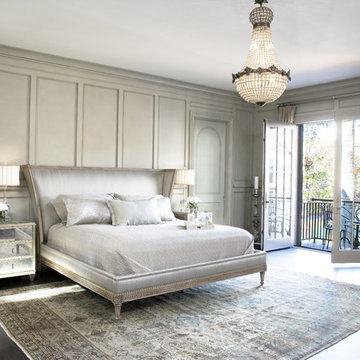
Carefully nestled among old growth trees and sited to showcase the remarkable views of Lake Keowee at every given opportunity, this South Carolina architectural masterpiece was designed to meet USGBC LEED for Home standards. The great room affords access to the main level terrace and offers a view of the lake through a wall of limestone-cased windows. A towering coursed limestone fireplace, accented by a 163“ high 19th Century iron door from Italy, anchors the sitting area. Between the great room and dining room lies an exceptional 1913 satin ebony Steinway. An antique walnut trestle table surrounded by antique French chairs slip-covered in linen mark the spacious dining that opens into the kitchen.
Rachael Boling Photography

This kitchen was originally a servants kitchen. The doorway off to the left leads into a pantry and through the pantry is a large formal dining room and small formal dining room. As a servants kitchen this room had only a small kitchen table where the staff would eat. The niche that the stove is in was originally one of five chimneys. We had to hire an engineer and get approval from the Preservation Board in order to remove the chimney in order to create space for the stove.
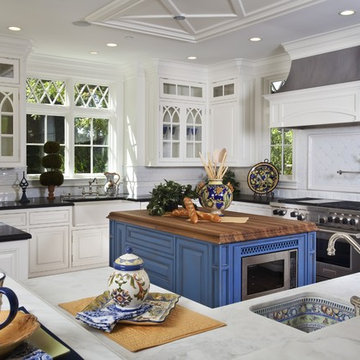
Los Altos, CA.
Ispirazione per una cucina classica con elettrodomestici in acciaio inossidabile, ante bianche, paraspruzzi bianco, top in legno, lavello a vasca singola e ante a filo
Ispirazione per una cucina classica con elettrodomestici in acciaio inossidabile, ante bianche, paraspruzzi bianco, top in legno, lavello a vasca singola e ante a filo
258 Foto di case e interni
1

















