108 Foto di case e interni

Bob Narod Photography
Immagine di una grande cucina tradizionale con lavello stile country, ante con riquadro incassato, ante bianche, paraspruzzi multicolore, elettrodomestici in acciaio inossidabile, parquet scuro, top multicolore, top in marmo, paraspruzzi con piastrelle a mosaico e pavimento marrone
Immagine di una grande cucina tradizionale con lavello stile country, ante con riquadro incassato, ante bianche, paraspruzzi multicolore, elettrodomestici in acciaio inossidabile, parquet scuro, top multicolore, top in marmo, paraspruzzi con piastrelle a mosaico e pavimento marrone

Brand new custom build by University Homes. Cabinetry design by Old Dominion Design. Cabinetry by Woodharbor. Countertop Installation by Eurostonecraft. Lighting by Dulles Electric, Appliances by Ferguson, Plumbing by Thomas Somerville.

Immagine di una grande cucina stile rurale con lavello sottopiano, ante lisce, pavimento in cemento, ante in legno scuro, top in marmo e elettrodomestici in acciaio inossidabile

Idee per una grande cucina minimal con lavello a doppia vasca, ante lisce, ante nere, paraspruzzi bianco, parquet chiaro, pavimento beige, top in saponaria, paraspruzzi in lastra di pietra, elettrodomestici da incasso e top nero
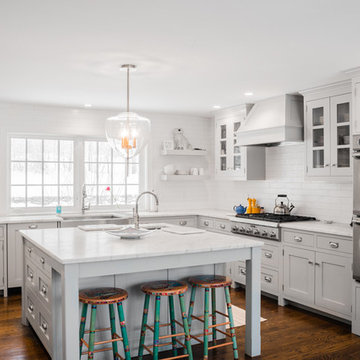
Custom Kitchen
Immagine di una grande cucina country con lavello stile country, ante grigie, paraspruzzi bianco, paraspruzzi con piastrelle diamantate, elettrodomestici in acciaio inossidabile, parquet scuro e ante in stile shaker
Immagine di una grande cucina country con lavello stile country, ante grigie, paraspruzzi bianco, paraspruzzi con piastrelle diamantate, elettrodomestici in acciaio inossidabile, parquet scuro e ante in stile shaker

Idee per una grande cucina classica con lavello sottopiano, ante in stile shaker, top in quarzo composito, paraspruzzi bianco, paraspruzzi in gres porcellanato, elettrodomestici in acciaio inossidabile, 2 o più isole, ante in legno chiaro, parquet chiaro e pavimento beige

Picture Perfect House
Idee per una grande cucina chic con ante in stile shaker, ante bianche, paraspruzzi grigio, paraspruzzi con piastrelle diamantate, elettrodomestici in acciaio inossidabile, parquet scuro, pavimento marrone, top in quarzo composito e top bianco
Idee per una grande cucina chic con ante in stile shaker, ante bianche, paraspruzzi grigio, paraspruzzi con piastrelle diamantate, elettrodomestici in acciaio inossidabile, parquet scuro, pavimento marrone, top in quarzo composito e top bianco
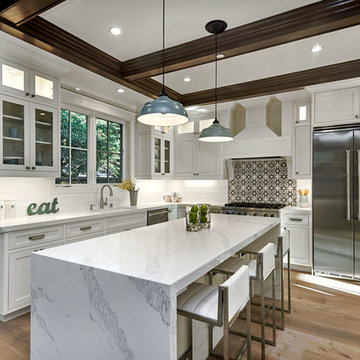
Arch Studio, Inc. Architecture & Interiors 2018
Ispirazione per una cucina chic di medie dimensioni con lavello sottopiano, ante in stile shaker, ante bianche, top in quarzo composito, paraspruzzi bianco, paraspruzzi con piastrelle di cemento, elettrodomestici in acciaio inossidabile, parquet chiaro, top bianco e pavimento beige
Ispirazione per una cucina chic di medie dimensioni con lavello sottopiano, ante in stile shaker, ante bianche, top in quarzo composito, paraspruzzi bianco, paraspruzzi con piastrelle di cemento, elettrodomestici in acciaio inossidabile, parquet chiaro, top bianco e pavimento beige
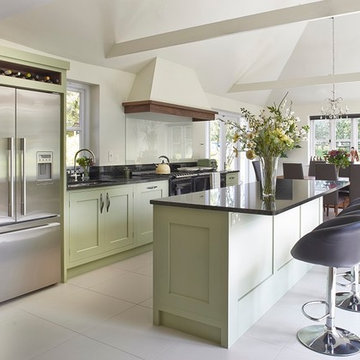
A sleek modern kitchen in a light and airy vaulted space.
Foto di una cucina chic di medie dimensioni con lavello sottopiano, ante in stile shaker, ante verdi, top in granito, paraspruzzi nero, paraspruzzi con lastra di vetro e elettrodomestici in acciaio inossidabile
Foto di una cucina chic di medie dimensioni con lavello sottopiano, ante in stile shaker, ante verdi, top in granito, paraspruzzi nero, paraspruzzi con lastra di vetro e elettrodomestici in acciaio inossidabile

Foto di una grande cucina tradizionale con lavello sottopiano, ante in stile shaker, top in quarzite, paraspruzzi con piastrelle in ceramica, elettrodomestici in acciaio inossidabile, top bianco, ante in legno bruno, paraspruzzi grigio e pavimento in legno massello medio
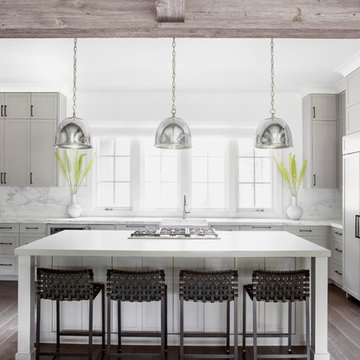
Architectural advisement, Interior Design, Custom Furniture Design & Art Curation by Chango & Co
Photography by Sarah Elliott
See the feature in Rue Magazine
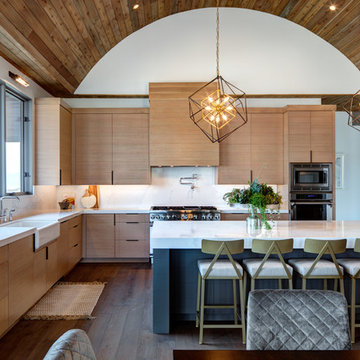
Ispirazione per una grande cucina contemporanea con lavello stile country, ante lisce, top in marmo, paraspruzzi in marmo, elettrodomestici in acciaio inossidabile, parquet scuro, pavimento marrone, ante in legno scuro, paraspruzzi bianco e top bianco
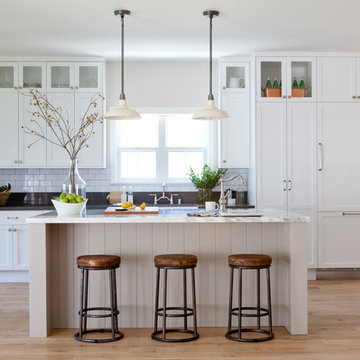
Amy Bartlam Photography
Idee per una grande cucina country con lavello stile country, ante in stile shaker, ante bianche, top in marmo, paraspruzzi bianco, elettrodomestici in acciaio inossidabile, pavimento in legno massello medio e paraspruzzi con piastrelle diamantate
Idee per una grande cucina country con lavello stile country, ante in stile shaker, ante bianche, top in marmo, paraspruzzi bianco, elettrodomestici in acciaio inossidabile, pavimento in legno massello medio e paraspruzzi con piastrelle diamantate
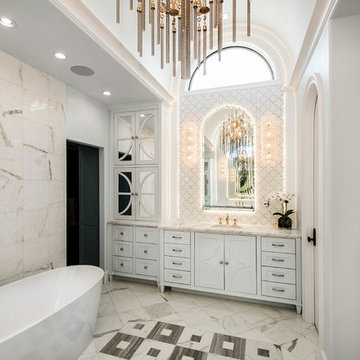
Versatile Imaging
Idee per una grande stanza da bagno padronale chic con vasca freestanding, piastrelle bianche, piastrelle di marmo, pareti bianche, pavimento in marmo, lavabo sottopiano, pavimento multicolore, top bianco, ante bianche e ante in stile shaker
Idee per una grande stanza da bagno padronale chic con vasca freestanding, piastrelle bianche, piastrelle di marmo, pareti bianche, pavimento in marmo, lavabo sottopiano, pavimento multicolore, top bianco, ante bianche e ante in stile shaker

Jessie Preza
Foto di un cucina con isola centrale chic con ante bianche, elettrodomestici da incasso, pavimento in legno massello medio, top in legno, pavimento marrone, top marrone, lavello a vasca singola, paraspruzzi bianco, paraspruzzi in gres porcellanato e ante in stile shaker
Foto di un cucina con isola centrale chic con ante bianche, elettrodomestici da incasso, pavimento in legno massello medio, top in legno, pavimento marrone, top marrone, lavello a vasca singola, paraspruzzi bianco, paraspruzzi in gres porcellanato e ante in stile shaker

Patrick Brickman
Immagine di una grande cucina country con lavello stile country, ante bianche, elettrodomestici da incasso, top bianco, pavimento marrone, pavimento in legno massello medio, ante con riquadro incassato, top in marmo, paraspruzzi multicolore e paraspruzzi con piastrelle in ceramica
Immagine di una grande cucina country con lavello stile country, ante bianche, elettrodomestici da incasso, top bianco, pavimento marrone, pavimento in legno massello medio, ante con riquadro incassato, top in marmo, paraspruzzi multicolore e paraspruzzi con piastrelle in ceramica

Design inspiration:
The kitchen was to be designed as an open plan lifestyle space that also included a full workstation that could be concealed when not in use.
What Searle & Taylor created:
The kitchen was part of an extension to a detached house that was built during the 1990’s. The extension was designed as an open plan lifestyle space that incorporated a kitchen and separate dining area, a ‘snug’ seating area and importantly, a workstation that could be hidden from view when socialising and entertaining.
Floor to ceiling cabinets were designed against the back wall with a large linear island in front. To soften the look of the room, the corner units were curved at equal angles on either side and includes a tall walk-in larder with internal shelving at separate heights. Also integrated is an extra wide 90cm Liebherr fridge freezer with ice maker and a bank of built-in cooking appliances, as specified by the client.
The large central island with granite worksurface houses nine drawers with shell handles and is designed with a dual purpose: for food preparation and cooking on one side and for relaxed seating with a cantilevered solid oak breakfast bar on the other. The cooking area houses a centrally positioned full surface induction hob, which is directly beneath a flush mounted ceiling hood.
As requested, to the right hand side of the cabinets, a work station was created that could accommodate files, folders and a large screen PC. In order to be as functional as possible, a set of pocket doors were developed on a bi-fold system that return into side pockets to leave the workstation clear and open. Complementing the rest of the cabinetry, the doors feature carved semi-circles within clean lines together with semi-circular handles that reveal a mandala-inspired design when closed.

Idee per una cucina stile rurale con lavello stile country, ante in stile shaker, ante bianche, elettrodomestici in acciaio inossidabile e parquet chiaro
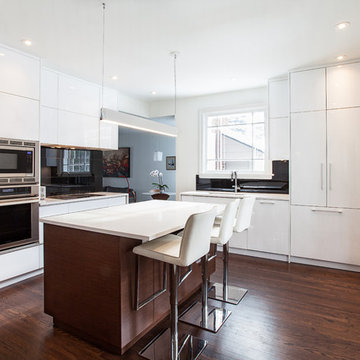
We just received the images from our recent project in Rockliffe Park.
This is one of those projects that shows how fantastic modern design can work in an older home.
Old and new design can not only coexist, it can transform a dated place into something new and exciting. Or as in this case can emphasize the beauty of the old and the new features of the house.
The beautifully crafted original mouldings, suddenly draw attention against the reduced design of the Wenge wall paneling.
Handwerk interiors fabricated and installed a range of beautifully crafted cabinets and other mill work items including:
custom kitchen, wall paneling, hidden powder room door, entrance closet integrated in the wall paneling, floating ensuite vanity.
All cabinets and Millwork by www.handwerk.ca
Design: Serina Fraser, Jane Chapman Ottawa
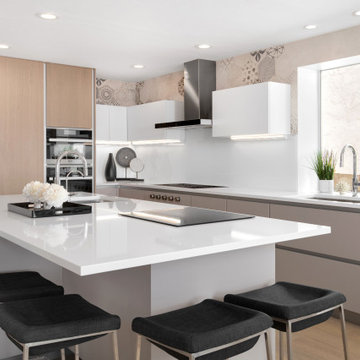
Immagine di una grande cucina minimal con lavello sottopiano, ante lisce, ante grigie, top in quarzo composito, elettrodomestici neri, top bianco, paraspruzzi bianco e parquet chiaro
108 Foto di case e interni
1

















