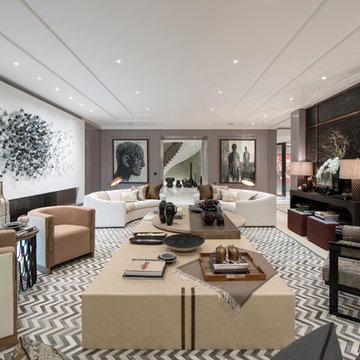463 Foto di case e interni
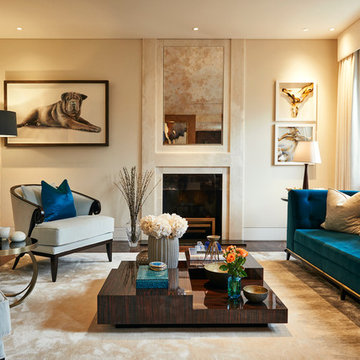
Ispirazione per un grande soggiorno design con sala formale, pareti beige, camino classico e tappeto
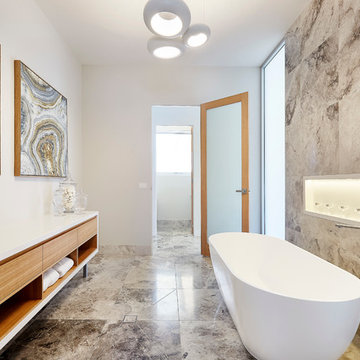
Davis Sanders Homes
Foto di un'ampia stanza da bagno padronale minimal con ante lisce, ante in legno chiaro, vasca freestanding, piastrelle grigie e pareti bianche
Foto di un'ampia stanza da bagno padronale minimal con ante lisce, ante in legno chiaro, vasca freestanding, piastrelle grigie e pareti bianche
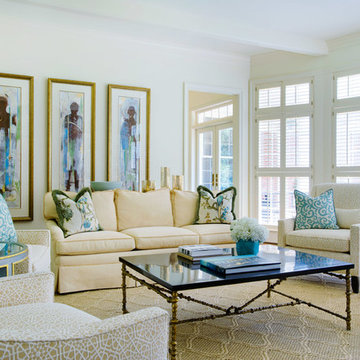
Moments of turquoise and aqua blue, sprinkled throughout this living room, create the perfect space to sit, relax or socialize. Four chairs covered in a graphic, ivory and beige geometric print surround a black resin and metallic gold cocktail table. Side tables hold turquoise lamps with gold detailing. The ivory chenille sofa with gold velvet welt grounds the open layout. Graphic pillows in shades of blues and greens add color to the neutral setting. Behind the sofa is a traditional consoled topped with glass and gold hurricanes and celadon stacked bowls. Finishing the look is a sisal rug adding just the right amount of texture.
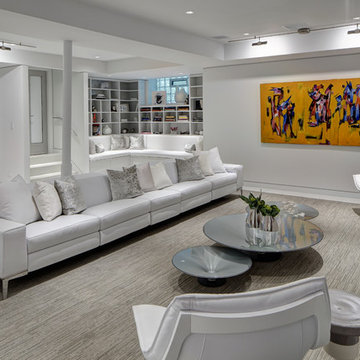
Ispirazione per un grande soggiorno design aperto con libreria, pareti bianche e pavimento in gres porcellanato

Josh Thornton
Ispirazione per una sala da pranzo eclettica di medie dimensioni con parquet scuro, pavimento marrone e pareti multicolore
Ispirazione per una sala da pranzo eclettica di medie dimensioni con parquet scuro, pavimento marrone e pareti multicolore
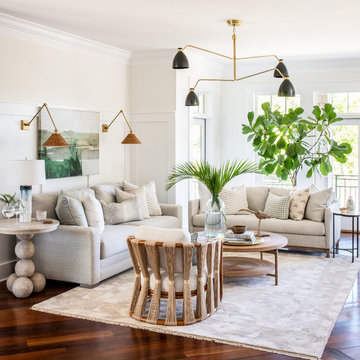
Foto di un soggiorno stile marinaro aperto con pavimento in legno massello medio, sala formale, pareti bianche e tappeto
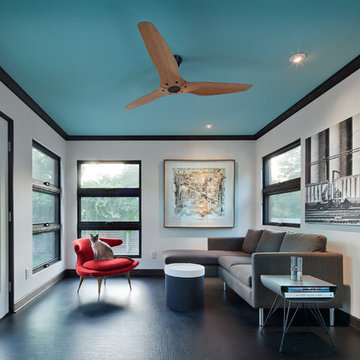
The porch functions as a sunny place to overwinter plants and as a great place to read or entertain guests in the summer.
Immagine di un soggiorno design con pavimento in linoleum, pareti bianche, nessun camino e nessuna TV
Immagine di un soggiorno design con pavimento in linoleum, pareti bianche, nessun camino e nessuna TV
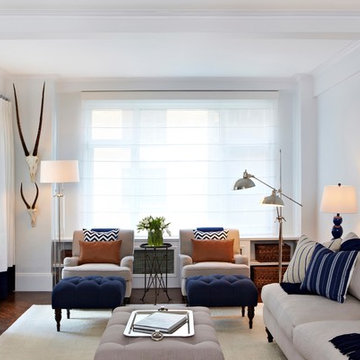
Living room outfitted with large cream silk rug, English rolled arm seating, linen & down pillows, and a collage of modern and vintage artwork, custom built-ins with blue backs. On the far left wall, two African petrified animal heads hang to add interest to this corner of the room. Tufted ottomans with modern silver trays are used as coffee tables.
Photography by Jacob Snavely · See more at http://changoandco.com/portfolio/55-central-park-west/
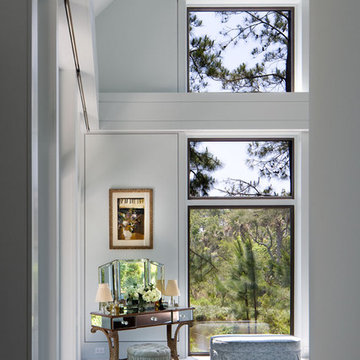
Detail view of Master Bedroom framing view to pond.
Foto di una camera da letto contemporanea con pareti grigie
Foto di una camera da letto contemporanea con pareti grigie
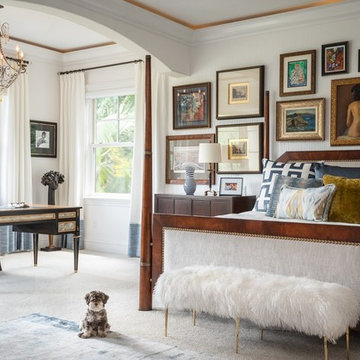
Ispirazione per una grande camera matrimoniale classica con pareti bianche, moquette, nessun camino e pavimento grigio
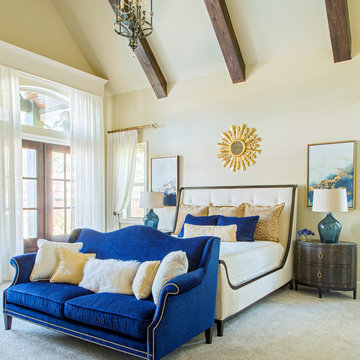
Bold color is apparent throughout the entire home against simple neutral backdrops. The bright cobalt blue sofa pops against the cream bed and bedding. Simple details add bits of elegance including the unique crystal and iron chandelier, gold sunburst mirror, and blue glass nightstand lamps.
Photographer: Daniel Angulo
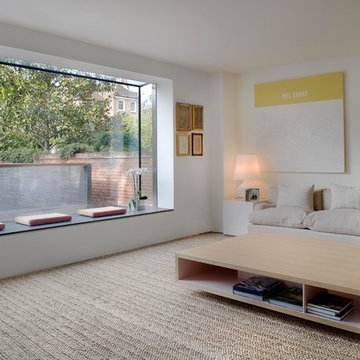
Esempio di un soggiorno minimal di medie dimensioni e aperto con pareti bianche, moquette e pavimento beige
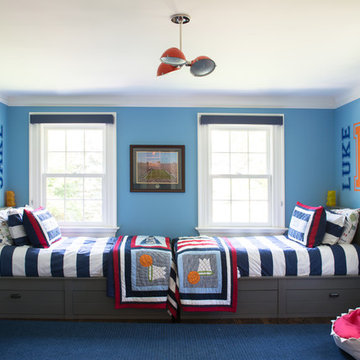
Immagine di una grande cameretta per bambini da 4 a 10 anni tradizionale con pareti blu e parquet scuro
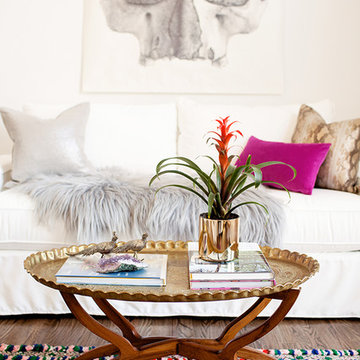
Bright and airy home office/studio
Photographer: Raquel Langworthy (Untamed Studios LLC)
Foto di un soggiorno tradizionale con pareti bianche e pavimento in legno massello medio
Foto di un soggiorno tradizionale con pareti bianche e pavimento in legno massello medio
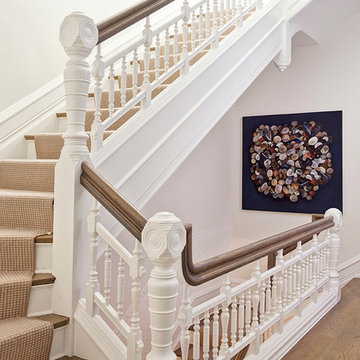
Foto di una grande scala a "L" chic con pedata in legno e alzata in legno verniciato
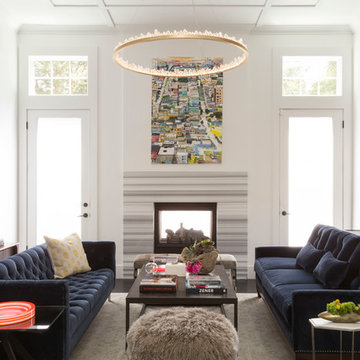
Ispirazione per un grande soggiorno design con pareti bianche, camino bifacciale, sala formale e parquet scuro

Builder/Designer/Owner – Masud Sarshar
Photos by – Simon Berlyn, BerlynPhotography
Our main focus in this beautiful beach-front Malibu home was the view. Keeping all interior furnishing at a low profile so that your eye stays focused on the crystal blue Pacific. Adding natural furs and playful colors to the homes neutral palate kept the space warm and cozy. Plants and trees helped complete the space and allowed “life” to flow inside and out. For the exterior furnishings we chose natural teak and neutral colors, but added pops of orange to contrast against the bright blue skyline.
This masculine and sexy office is fit for anyone. Custom zebra wood cabinets and a stainless steel desk paired with a shag rug to soften the touch. Stainless steel floating shelves have accents of the owners touch really makes this a inviting office to be in.
JL Interiors is a LA-based creative/diverse firm that specializes in residential interiors. JL Interiors empowers homeowners to design their dream home that they can be proud of! The design isn’t just about making things beautiful; it’s also about making things work beautifully. Contact us for a free consultation Hello@JLinteriors.design _ 310.390.6849_ www.JLinteriors.design
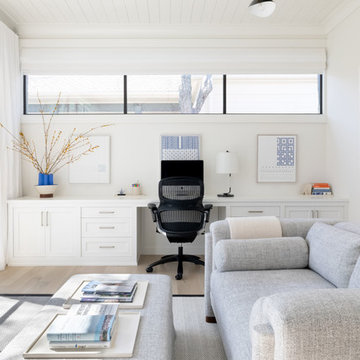
Austin Victorian by Chango & Co.
Architectural Advisement & Interior Design by Chango & Co.
Architecture by William Hablinski
Construction by J Pinnelli Co.
Photography by Sarah Elliott
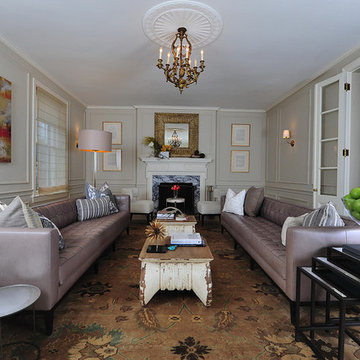
Modernism gracefully collides with elegance in the formal living room of this historic Washington, DC living room.
Esempio di un grande soggiorno minimalista chiuso con pareti beige, camino classico, nessuna TV, sala formale, pavimento in legno massello medio, cornice del camino in pietra e con abbinamento di mobili antichi e moderni
Esempio di un grande soggiorno minimalista chiuso con pareti beige, camino classico, nessuna TV, sala formale, pavimento in legno massello medio, cornice del camino in pietra e con abbinamento di mobili antichi e moderni
463 Foto di case e interni
8


















