232 Foto di case e interni
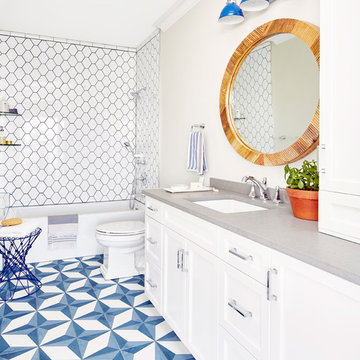
Idee per un'ampia stanza da bagno padronale stile marinaro con ante in stile shaker, ante bianche, vasca/doccia, piastrelle a mosaico, pareti grigie, pavimento con piastrelle a mosaico, lavabo sottopiano, top in quarzo composito, pavimento blu, top grigio, vasca ad alcova e pistrelle in bianco e nero
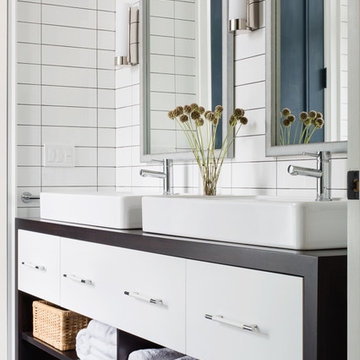
Michelle Peek Photography
Esempio di una stanza da bagno design di medie dimensioni con ante lisce, ante bianche, top in legno, doccia ad angolo, WC monopezzo, piastrelle bianche, piastrelle in ceramica, pareti bianche, pavimento con piastrelle a mosaico, lavabo a bacinella e top marrone
Esempio di una stanza da bagno design di medie dimensioni con ante lisce, ante bianche, top in legno, doccia ad angolo, WC monopezzo, piastrelle bianche, piastrelle in ceramica, pareti bianche, pavimento con piastrelle a mosaico, lavabo a bacinella e top marrone

Five residential-style, three-level cottages are located behind the hotel facing 32nd Street. Spanning 1,500 square feet with a kitchen, rooftop deck featuring a fire place + barbeque, two bedrooms and a living room, showcasing masterfully designed interiors. Each cottage is named after the islands in Newport Beach and features a distinctive motif, tapping five elite Newport Beach-based firms: Grace Blu Design, Jennifer Mehditash Design, Brooke Wagner Design, Erica Bryen Design and Blackband Design.
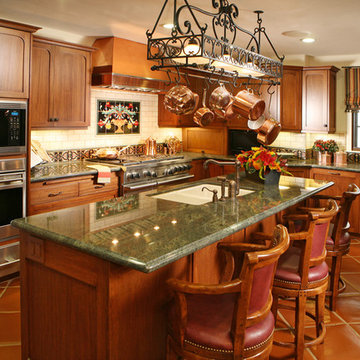
Another look at the Spanish Revival kitchen.
Ispirazione per una grande cucina mediterranea con lavello stile country, ante in stile shaker, ante in legno scuro, top in granito, paraspruzzi bianco, paraspruzzi con piastrelle in ceramica, elettrodomestici in acciaio inossidabile e pavimento in terracotta
Ispirazione per una grande cucina mediterranea con lavello stile country, ante in stile shaker, ante in legno scuro, top in granito, paraspruzzi bianco, paraspruzzi con piastrelle in ceramica, elettrodomestici in acciaio inossidabile e pavimento in terracotta
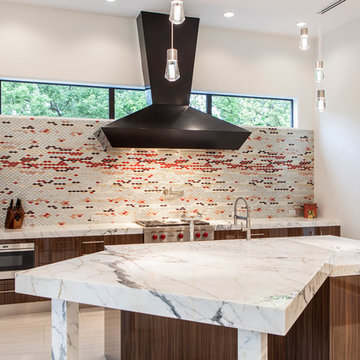
Ispirazione per un cucina con isola centrale minimal con ante lisce, ante in legno scuro, paraspruzzi multicolore, paraspruzzi con piastrelle a mosaico e elettrodomestici in acciaio inossidabile
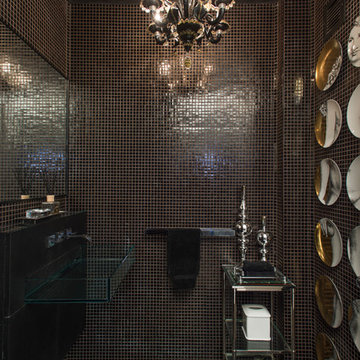
Located in one of the Ritz residential towers in Boston, the project was a complete renovation. The design and scope of work included the entire residence from marble flooring throughout, to movement of walls, new kitchen, bathrooms, all furnishings, lighting, closets, artwork and accessories. Smart home sound and wifi integration throughout including concealed electronic window treatments.
The challenge for the final project design was multifaceted. First and foremost to maintain a light, sheer appearance in the main open areas, while having a considerable amount of seating for living, dining and entertaining purposes. All the while giving an inviting peaceful feel,
and never interfering with the view which was of course the piece de resistance throughout.
Bringing a unique, individual feeling to each of the private rooms to surprise and stimulate the eye while navigating through the residence was also a priority and great pleasure to work on, while incorporating small details within each room to bind the flow from area to area which would not be necessarily obvious to the eye, but palpable in our minds in a very suttle manner. The combination of luxurious textures throughout brought a third dimension into the environments, and one of the many aspects that made the project so exceptionally unique, and a true pleasure to have created. Reach us www.themorsoncollection.com
Photography by Elevin Studio.
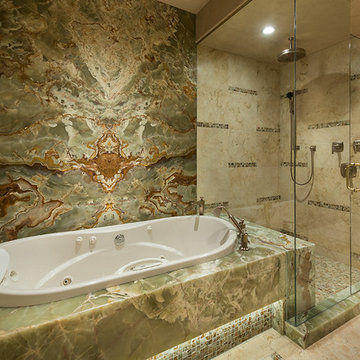
Elegant guest bathroom with bookmatched slab onyx walls and tub deck. Tub deck is underlit and connects to shower bench. Green onyx deco mosaic on floor and under tub.
Interior Design: Susan Hersker and Elaine Ryckman.
Architect: Kilbane Architecture.
Stone: Stockett Tile and Granite
photo: Mark Boisclair
Project designed by Susie Hersker’s Scottsdale interior design firm Design Directives. Design Directives is active in Phoenix, Paradise Valley, Cave Creek, Carefree, Sedona, and beyond.
For more about Design Directives, click here: https://susanherskerasid.com/
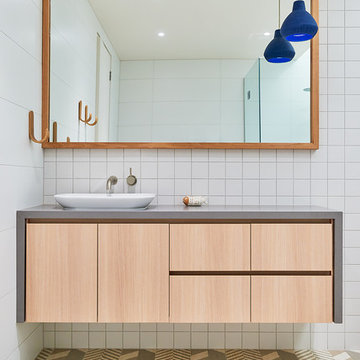
This beautiful beach house guest bathroom is an inspiring eclectic Scandinavian design. The pattern texture tile used in this bathroom creates an attractive tile pattern being the focal point of the room. The bathroom floor is enhanced by the white subway tile.
Designed by Enoki.
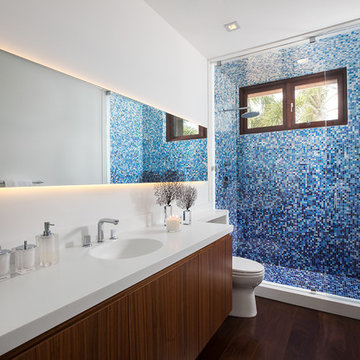
A bathroom is the one place in the house where our every day begins and comes to a close. It needs to be an intimate and sensual sanctuary inviting you to relax, refresh, and rejuvenate and this contemporary guest bathroom was designed to exude function, comfort, and sophistication in a tranquil private oasis.
Photography: Craig Denis
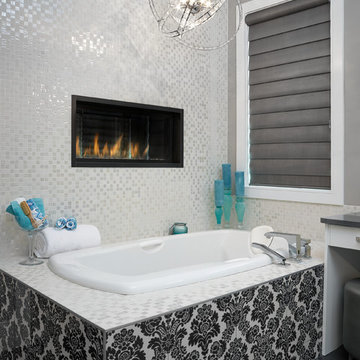
A feature of the bathtub. Gorgeous. The wall of tile is a great wall feature. Beats any 3 wall alcove tub any day. Stylish and easy maintenance.
How are you liking the style choices with this bathtub feature?
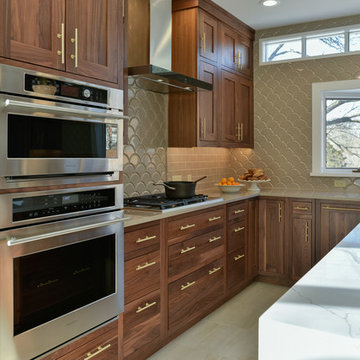
Gorgeous kitchen with midcentury touches.
Esempio di una grande cucina tradizionale con ante in stile shaker, ante in legno scuro, top in marmo, paraspruzzi grigio, elettrodomestici in acciaio inossidabile e lavello sottopiano
Esempio di una grande cucina tradizionale con ante in stile shaker, ante in legno scuro, top in marmo, paraspruzzi grigio, elettrodomestici in acciaio inossidabile e lavello sottopiano
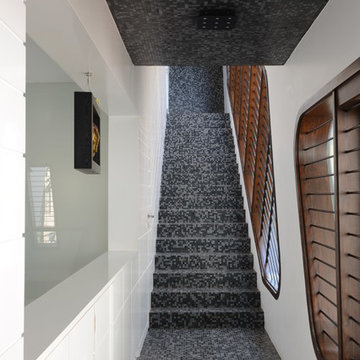
Esempio di una scala a rampa dritta design di medie dimensioni con pedata piastrellata e alzata piastrellata
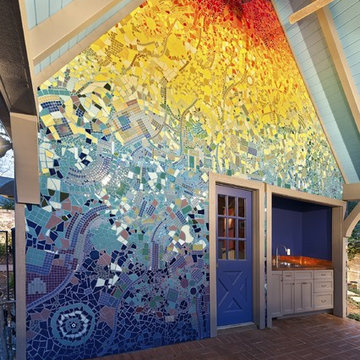
Custom 320 square foot mosaic tile mural for a private residential poolhouse in Houston Texas.
Photos by Jeff Myers Photography
Esempio di un grande patio o portico bohémian con pavimentazioni in mattoni
Esempio di un grande patio o portico bohémian con pavimentazioni in mattoni
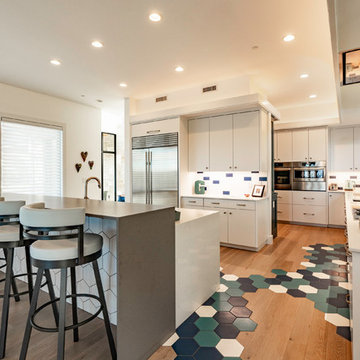
Our inspiration for this home was an updated and refined approach to Frank Lloyd Wright’s “Prairie-style”; one that responds well to the harsh Central Texas heat. By DESIGN we achieved soft balanced and glare-free daylighting, comfortable temperatures via passive solar control measures, energy efficiency without reliance on maintenance-intensive Green “gizmos” and lower exterior maintenance.
The client’s desire for a healthy, comfortable and fun home to raise a young family and to accommodate extended visitor stays, while being environmentally responsible through “high performance” building attributes, was met. Harmonious response to the site’s micro-climate, excellent Indoor Air Quality, enhanced natural ventilation strategies, and an elegant bug-free semi-outdoor “living room” that connects one to the outdoors are a few examples of the architect’s approach to Green by Design that results in a home that exceeds the expectations of its owners.
Photo by Mark Adams Media
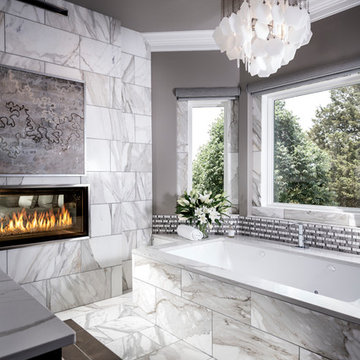
Immagine di una grande stanza da bagno padronale classica con vasca sottopiano, piastrelle grigie, piastrelle di marmo, pareti grigie, pavimento in marmo e pavimento bianco
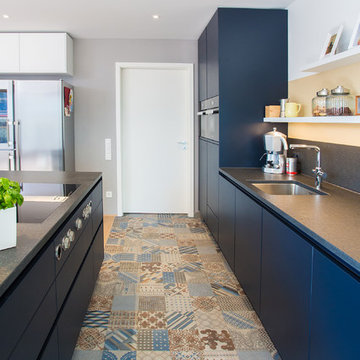
Sehr schöne großzügige Küche in Esslingen. Kombination weiß-indigoblau. Naturstein Nero Assoluto geflammt.
Ispirazione per una cucina contemporanea di medie dimensioni con lavello a vasca singola, top in granito, paraspruzzi grigio, paraspruzzi in lastra di pietra, elettrodomestici neri, pavimento in gres porcellanato, ante blu e ante lisce
Ispirazione per una cucina contemporanea di medie dimensioni con lavello a vasca singola, top in granito, paraspruzzi grigio, paraspruzzi in lastra di pietra, elettrodomestici neri, pavimento in gres porcellanato, ante blu e ante lisce

Le projet était de moderniser la cuisine en ouvrant le mur de gauche. Une cuisine épurée avec une touche de modernité. Le choix des clients s'est porté sur une verrière blanche et un sol en carreaux de ciment hexagonal très graphique. Les meubles sont en laque blanc et le plan de travail en Dekton.
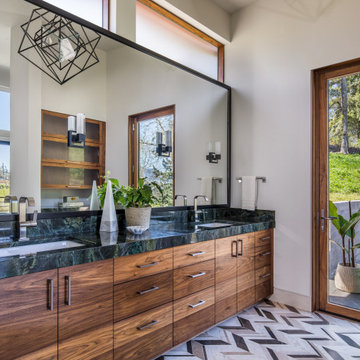
Immagine di una grande stanza da bagno padronale stile rurale con pavimento in pietra calcarea, lavabo sottopiano, top in marmo, pavimento multicolore, top verde, ante lisce, ante in legno bruno e pareti bianche
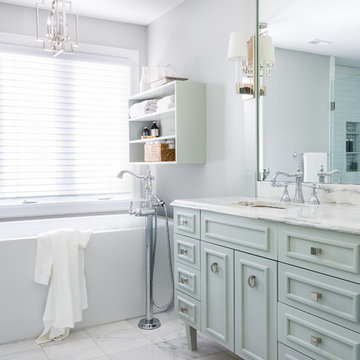
Karen Palmer Photography
Immagine di una stanza da bagno padronale classica di medie dimensioni con ante blu, vasca freestanding, piastrelle bianche, piastrelle di marmo, pareti grigie, pavimento in marmo, lavabo sottopiano, top in marmo, pavimento bianco, top bianco e ante con riquadro incassato
Immagine di una stanza da bagno padronale classica di medie dimensioni con ante blu, vasca freestanding, piastrelle bianche, piastrelle di marmo, pareti grigie, pavimento in marmo, lavabo sottopiano, top in marmo, pavimento bianco, top bianco e ante con riquadro incassato
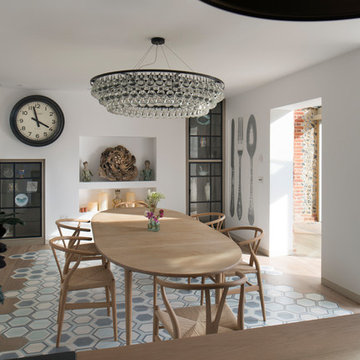
The design of the glass wall-through throws light into the dining area. Bespoke nickel plated cupboards provide a stunning backdrop to country dining
richard glover photography
232 Foto di case e interni
8

















