100 Foto di case e interni

A striking 36-ft by 18-ft. four-season pavilion profiled in the September 2015 issue of Fine Homebuilding magazine. To read the article, go to http://www.carolinatimberworks.com/wp-content/uploads/2015/07/Glass-in-the-Garden_September-2015-Fine-Homebuilding-Cover-and-article.pdf. Operable steel doors and windows. Douglas Fir and reclaimed Hemlock ceiling boards.
© Carolina Timberworks

Modern farmohouse interior with T&G cedar cladding; exposed steel; custom motorized slider; cement floor; vaulted ceiling and an open floor plan creates a unified look

The welcoming entry with the stone surrounding the large arched wood entry door, the repetitive arched trusses and warm plaster walls beckons you into the home. The antique carpets on the floor add warmth and the help to define the space.
Interior Design: Lynne Barton Bier
Architect: David Hueter
Paige Hayes - photography

Photography - LongViews Studios
Idee per un ampio soggiorno stile rurale aperto con pareti marroni, pavimento in legno massello medio e pavimento marrone
Idee per un ampio soggiorno stile rurale aperto con pareti marroni, pavimento in legno massello medio e pavimento marrone

Lynn Donaldson
Idee per una grande cucina rustica con paraspruzzi con piastrelle in pietra, elettrodomestici in acciaio inossidabile, pavimento in legno massello medio, lavello stile country, ante con riquadro incassato, ante grigie, top in granito, paraspruzzi grigio e pavimento marrone
Idee per una grande cucina rustica con paraspruzzi con piastrelle in pietra, elettrodomestici in acciaio inossidabile, pavimento in legno massello medio, lavello stile country, ante con riquadro incassato, ante grigie, top in granito, paraspruzzi grigio e pavimento marrone
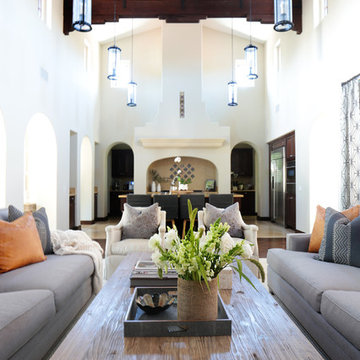
Interior Design by Blackband Design
Photography by Tessa Neustadt
Esempio di un ampio soggiorno mediterraneo aperto con sala formale, pareti bianche e parquet scuro
Esempio di un ampio soggiorno mediterraneo aperto con sala formale, pareti bianche e parquet scuro

This award-winning and intimate cottage was rebuilt on the site of a deteriorating outbuilding. Doubling as a custom jewelry studio and guest retreat, the cottage’s timeless design was inspired by old National Parks rough-stone shelters that the owners had fallen in love with. A single living space boasts custom built-ins for jewelry work, a Murphy bed for overnight guests, and a stone fireplace for warmth and relaxation. A cozy loft nestles behind rustic timber trusses above. Expansive sliding glass doors open to an outdoor living terrace overlooking a serene wooded meadow.
Photos by: Emily Minton Redfield

Great Room indoor outdoor living, with views to the Canyon. Cozy Family seating in a Room & Board Sectional & Rejuvenation leather chairs. While dining with Restoration Hardware Dining table, leather dining chairs and their gorgeous RH chandelier. The interior hardwood floors where color matched to Trex outdoor decking material.

Ispirazione per un'ampia camera matrimoniale country con pareti beige, pavimento marrone e parquet chiaro
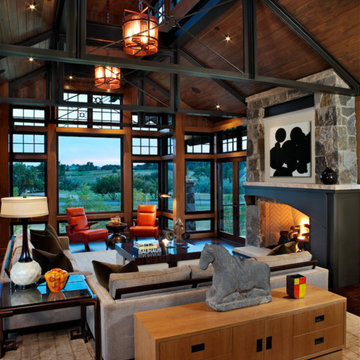
This elegant expression of a modern Colorado style home combines a rustic regional exterior with a refined contemporary interior. The client's private art collection is embraced by a combination of modern steel trusses, stonework and traditional timber beams. Generous expanses of glass allow for view corridors of the mountains to the west, open space wetlands towards the south and the adjacent horse pasture on the east.
Builder: Cadre General Contractors
http://www.cadregc.com
Interior Design: Comstock Design
http://comstockdesign.com
Photograph: Ron Ruscio Photography
http://ronrusciophotography.com/

Foto di un ampio soggiorno country aperto con pareti bianche, pavimento in legno massello medio, camino classico, cornice del camino in pietra, TV nascosta e pavimento marrone
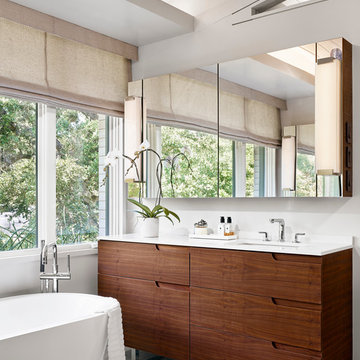
Casey Dunn Photography
Immagine di una stanza da bagno padronale design di medie dimensioni con vasca freestanding, pareti bianche, pavimento con piastrelle in ceramica, lavabo sottopiano, top in superficie solida, ante in legno scuro, top bianco e ante lisce
Immagine di una stanza da bagno padronale design di medie dimensioni con vasca freestanding, pareti bianche, pavimento con piastrelle in ceramica, lavabo sottopiano, top in superficie solida, ante in legno scuro, top bianco e ante lisce
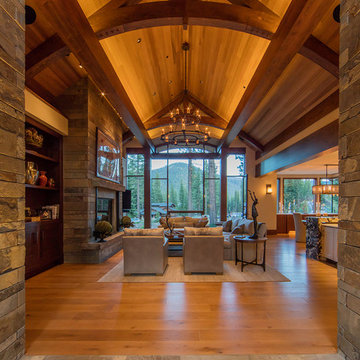
Tim Stone
Foto di un ampio soggiorno rustico con pareti beige e pavimento in legno massello medio
Foto di un ampio soggiorno rustico con pareti beige e pavimento in legno massello medio
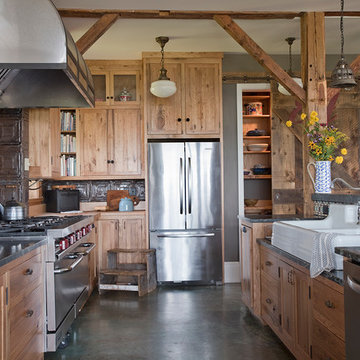
James R. Salomon Photography
Foto di una grande cucina country con ante in stile shaker, ante in legno scuro, top in granito, paraspruzzi a effetto metallico, paraspruzzi con piastrelle di metallo, elettrodomestici in acciaio inossidabile, pavimento in cemento e lavello a doppia vasca
Foto di una grande cucina country con ante in stile shaker, ante in legno scuro, top in granito, paraspruzzi a effetto metallico, paraspruzzi con piastrelle di metallo, elettrodomestici in acciaio inossidabile, pavimento in cemento e lavello a doppia vasca
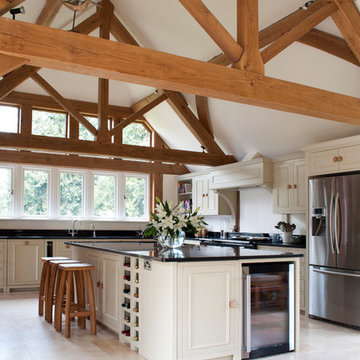
mikegarlick.com
Idee per un cucina con isola centrale country con ante bianche, top in granito e elettrodomestici in acciaio inossidabile
Idee per un cucina con isola centrale country con ante bianche, top in granito e elettrodomestici in acciaio inossidabile
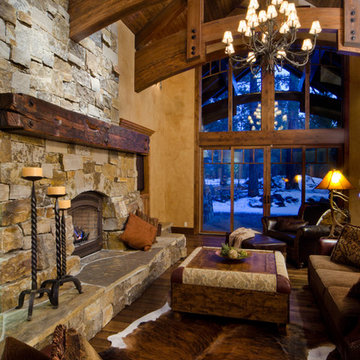
Ross Chandler Photography
Working closely with the builder, Bob Schumacher, and the home owners, Patty Jones Design selected and designed interior finishes for this custom lodge-style home in the resort community of Caldera Springs. This 5000+ sq ft home features premium finishes throughout including all solid slab counter tops, custom light fixtures, timber accents, natural stone treatments, and much more.
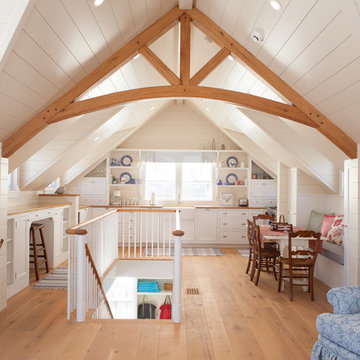
Nantucket Architectural Photography
Ispirazione per una sala da pranzo aperta verso il soggiorno stile marinaro di medie dimensioni con pavimento in legno massello medio
Ispirazione per una sala da pranzo aperta verso il soggiorno stile marinaro di medie dimensioni con pavimento in legno massello medio
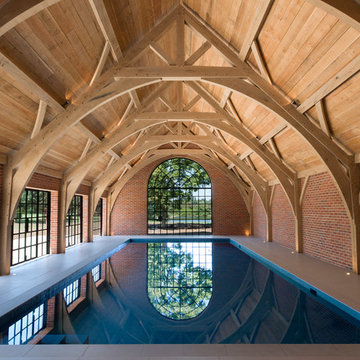
Stefaniya Leigh
Idee per una grande piscina coperta classica rettangolare con piastrelle
Idee per una grande piscina coperta classica rettangolare con piastrelle
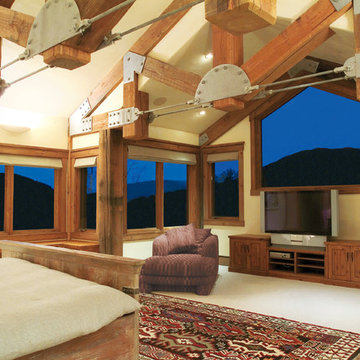
Blu Skye Media
Foto di una grande camera matrimoniale stile rurale con moquette, pareti beige, nessun camino e pavimento beige
Foto di una grande camera matrimoniale stile rurale con moquette, pareti beige, nessun camino e pavimento beige
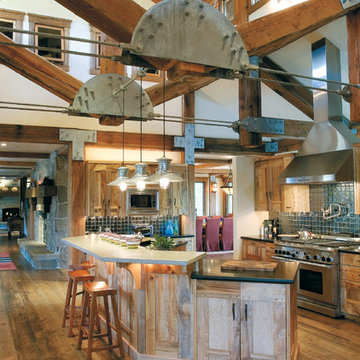
Esempio di un'ampia cucina stile rurale con ante con riquadro incassato, paraspruzzi blu, elettrodomestici in acciaio inossidabile, top in granito, pavimento in legno massello medio e 2 o più isole
100 Foto di case e interni
1

















