152 Foto di case e interni

One of the main features of the space is the natural lighting. The windows allow someone to feel they are in their own private oasis. The wide plank European oak floors, with a brushed finish, contribute to the warmth felt in this bathroom, along with warm neutrals, whites and grays. The counter tops are a stunning Calcatta Latte marble as is the basket weaved shower floor, 1x1 square mosaics separating each row of the large format, rectangular tiles, also marble. Lighting is key in any bathroom and there is more than sufficient lighting provided by Ralph Lauren, by Circa Lighting. Classic, custom designed cabinetry optimizes the space by providing plenty of storage for toiletries, linens and more. Holger Obenaus Photography did an amazing job capturing this light filled and luxurious master bathroom. Built by Novella Homes and designed by Lorraine G Vale
Holger Obenaus Photography

Ispirazione per un'ampia stanza da bagno padronale contemporanea con vasca freestanding, piastrelle bianche, piastrelle di marmo, pavimento in marmo, top in marmo, pavimento bianco, top bianco, ante in legno scuro, pareti grigie e ante lisce

The wood paneling in this Master Bathroom brings a comforting ambiance to the freestanding tub.
Idee per una stanza da bagno padronale country con nessun'anta, ante bianche, vasca freestanding, pareti bianche, lavabo sottopiano, pavimento grigio, pavimento in ardesia e top in marmo
Idee per una stanza da bagno padronale country con nessun'anta, ante bianche, vasca freestanding, pareti bianche, lavabo sottopiano, pavimento grigio, pavimento in ardesia e top in marmo
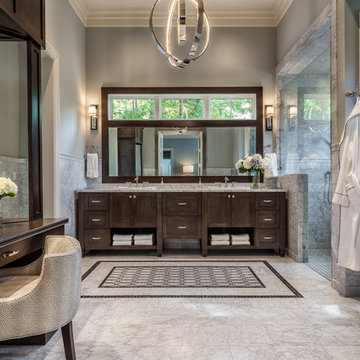
Foto di una stanza da bagno padronale classica con ante in legno bruno, doccia ad angolo, pareti grigie, pavimento con piastrelle in ceramica, lavabo da incasso, top in granito, ante in stile shaker e piastrelle grigie
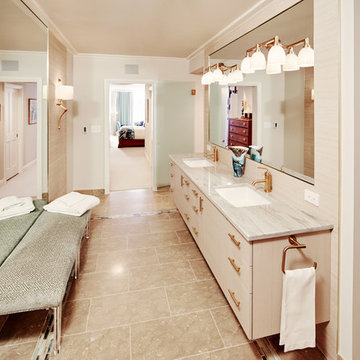
Foto di una stanza da bagno padronale contemporanea con ante lisce, ante in legno chiaro, piastrelle beige, piastrelle multicolore, piastrelle a mosaico, top in marmo, lavabo sottopiano, doccia aperta, doccia alcova, pareti beige, pavimento in gres porcellanato e pavimento marrone

Lori Dennis Interior Design
SoCal Contractor Construction
Lion Windows and Doors
Erika Bierman Photography
Esempio di una grande stanza da bagno padronale chic con ante in stile shaker, ante bianche, vasca freestanding, piastrelle grigie, piastrelle di vetro, pareti bianche, pavimento in marmo, lavabo sottopiano, top in marmo, doccia doppia e porta doccia a battente
Esempio di una grande stanza da bagno padronale chic con ante in stile shaker, ante bianche, vasca freestanding, piastrelle grigie, piastrelle di vetro, pareti bianche, pavimento in marmo, lavabo sottopiano, top in marmo, doccia doppia e porta doccia a battente

View from master bath towards master bedroom, through open shower/tub wet room and open courtyard. Manolo Langis Photographer
Ispirazione per un'ampia stanza da bagno padronale design con ante lisce, ante in legno bruno, vasca freestanding, piastrelle beige, piastrelle in pietra, pareti marroni, parquet chiaro, lavabo sottopiano e top in marmo
Ispirazione per un'ampia stanza da bagno padronale design con ante lisce, ante in legno bruno, vasca freestanding, piastrelle beige, piastrelle in pietra, pareti marroni, parquet chiaro, lavabo sottopiano e top in marmo

Large master bath with custom floating cabinets, double undermount sinks, wall mounted faucets, recessed mirrors, limestone floors, large walk-in shower with glass doors opening into private patio.
Photo by Robinette Architects, Inc.

Foto di una stanza da bagno rustica con vasca freestanding, lastra di pietra, pareti beige, pavimento in legno massello medio e top in marmo
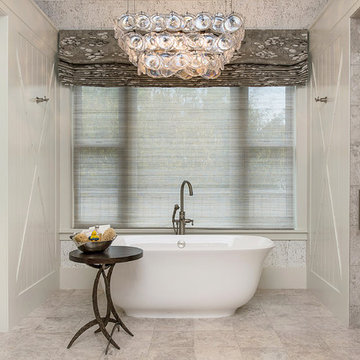
Ispirazione per una grande stanza da bagno padronale country con vasca freestanding, pareti beige, porta doccia a battente, doccia alcova, piastrelle grigie, piastrelle in gres porcellanato, pavimento in gres porcellanato e pavimento grigio
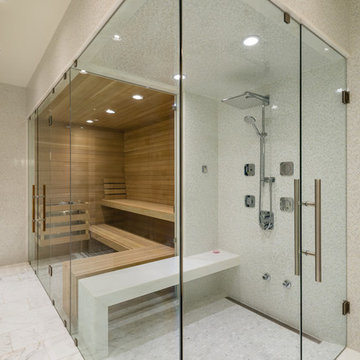
The objective was to create a warm neutral space to later customize to a specific colour palate/preference of the end user for this new construction home being built to sell. A high-end contemporary feel was requested to attract buyers in the area. An impressive kitchen that exuded high class and made an impact on guests as they entered the home, without being overbearing. The space offers an appealing open floorplan conducive to entertaining with indoor-outdoor flow.
Due to the spec nature of this house, the home had to remain appealing to the builder, while keeping a broad audience of potential buyers in mind. The challenge lay in creating a unique look, with visually interesting materials and finishes, while not being so unique that potential owners couldn’t envision making it their own. The focus on key elements elevates the look, while other features blend and offer support to these striking components. As the home was built for sale, profitability was important; materials were sourced at best value, while retaining high-end appeal. Adaptations to the home’s original design plan improve flow and usability within the kitchen-greatroom. The client desired a rich dark finish. The chosen colours tie the kitchen to the rest of the home (creating unity as combination, colours and materials, is repeated throughout).
Photos- Paul Grdina
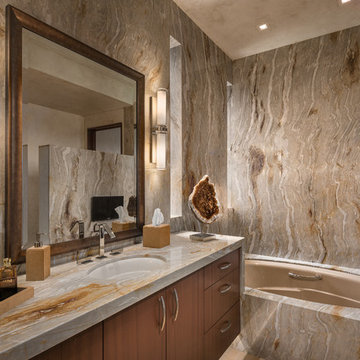
Modern, elegant bathroom has slab granite walls and countertop. Contemporary mahogany cabinets and hardware on floating, underlit vanity. Floor is sable limestone.
Project designed by Susie Hersker’s Scottsdale interior design firm Design Directives. Design Directives is active in Phoenix, Paradise Valley, Cave Creek, Carefree, Sedona, and beyond.
For more about Design Directives, click here: https://susanherskerasid.com/
To learn more about this project, click here: https://susanherskerasid.com/desert-contemporary/

Tom Zikas
Idee per una stanza da bagno padronale stile rurale di medie dimensioni con vasca freestanding, piastrelle beige, doccia ad angolo, pavimento in legno massello medio, pareti beige, piastrelle in gres porcellanato e doccia aperta
Idee per una stanza da bagno padronale stile rurale di medie dimensioni con vasca freestanding, piastrelle beige, doccia ad angolo, pavimento in legno massello medio, pareti beige, piastrelle in gres porcellanato e doccia aperta
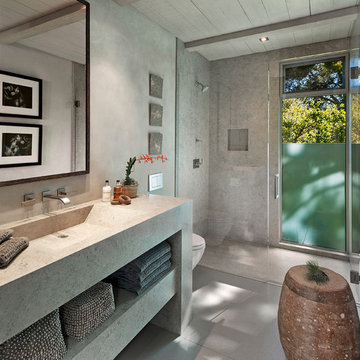
Bathroom.
Immagine di un'ampia stanza da bagno padronale design con nessun'anta, ante grigie, pareti grigie, vasca freestanding, doccia aperta, pavimento in gres porcellanato, lavabo integrato, top in quarzo composito e porta doccia a battente
Immagine di un'ampia stanza da bagno padronale design con nessun'anta, ante grigie, pareti grigie, vasca freestanding, doccia aperta, pavimento in gres porcellanato, lavabo integrato, top in quarzo composito e porta doccia a battente
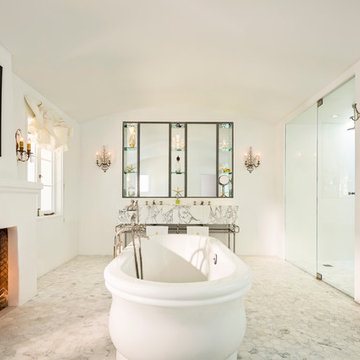
Architect: Peter Becker
General Contractor: Allen Construction
Photographer: Ciro Coelho
Immagine di una grande stanza da bagno padronale mediterranea con vasca freestanding, pareti bianche, pavimento in marmo e doccia a filo pavimento
Immagine di una grande stanza da bagno padronale mediterranea con vasca freestanding, pareti bianche, pavimento in marmo e doccia a filo pavimento
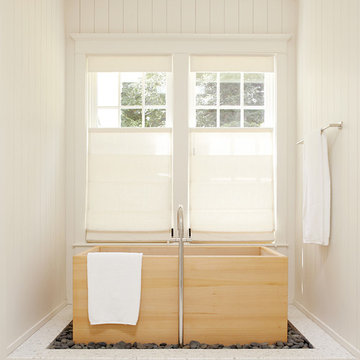
This Mill Valley residence under the redwoods was conceived and designed for a young and growing family. Though technically a remodel, the project was in essence new construction from the ground up, and its clean, traditional detailing and lay-out by Chambers & Chambers offered great opportunities for our talented carpenters to show their stuff. This home features the efficiency and comfort of hydronic floor heating throughout, solid-paneled walls and ceilings, open spaces and cozy reading nooks, expansive bi-folding doors for indoor/ outdoor living, and an attention to detail and durability that is a hallmark of how we build.
Photographer: John Merkyl Architect: Barbara Chambers of Chambers + Chambers in Mill Valley

Immagine di una grande stanza da bagno padronale design con ante lisce, ante in legno bruno, vasca freestanding, pareti grigie, pavimento beige, porta doccia a battente, doccia ad angolo, piastrelle bianche, piastrelle in gres porcellanato, pavimento in cemento, lavabo sottopiano e top in superficie solida
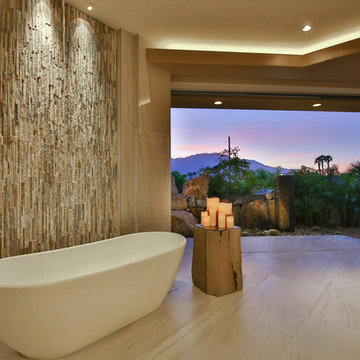
Trent Teigen
Esempio di un'ampia stanza da bagno padronale design con vasca freestanding, pavimento in gres porcellanato, piastrelle beige, piastrelle in pietra, pareti beige, pavimento beige, doccia aperta e doccia aperta
Esempio di un'ampia stanza da bagno padronale design con vasca freestanding, pavimento in gres porcellanato, piastrelle beige, piastrelle in pietra, pareti beige, pavimento beige, doccia aperta e doccia aperta
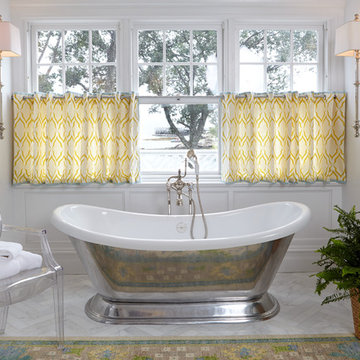
Photography by Keith Scott Morton
From grand estates, to exquisite country homes, to whole house renovations, the quality and attention to detail of a "Significant Homes" custom home is immediately apparent. Full time on-site supervision, a dedicated office staff and hand picked professional craftsmen are the team that take you from groundbreaking to occupancy. Every "Significant Homes" project represents 45 years of luxury homebuilding experience, and a commitment to quality widely recognized by architects, the press and, most of all....thoroughly satisfied homeowners. Our projects have been published in Architectural Digest 6 times along with many other publications and books. Though the lion share of our work has been in Fairfield and Westchester counties, we have built homes in Palm Beach, Aspen, Maine, Nantucket and Long Island.
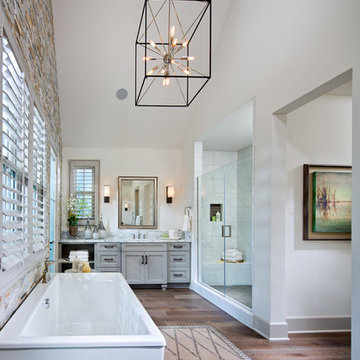
Master Bathroom at our Mainhouse Community in Encinitas. *Community is Sold Out.
Homes are still available at our Insignia Carlsbad location. Starting in the Low $1 Millions.
Call: 760.730.9150
Visit: 1651 Oak Avenue, Carlsbad, CA 92008
152 Foto di case e interni
1

















