188 Foto di case e interni
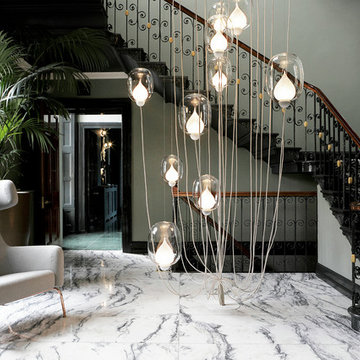
RUTH MARIA MURPHY
Ispirazione per un ingresso o corridoio eclettico di medie dimensioni con pareti grigie e pavimento in marmo
Ispirazione per un ingresso o corridoio eclettico di medie dimensioni con pareti grigie e pavimento in marmo
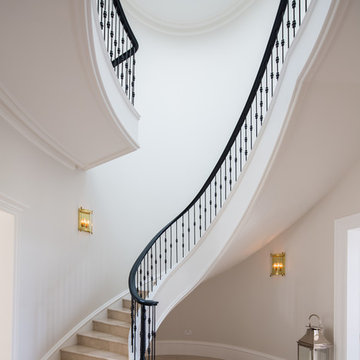
Elliptical Staircase
Foto di un'ampia scala curva chic con pedata in marmo, alzata in marmo e parapetto in metallo
Foto di un'ampia scala curva chic con pedata in marmo, alzata in marmo e parapetto in metallo
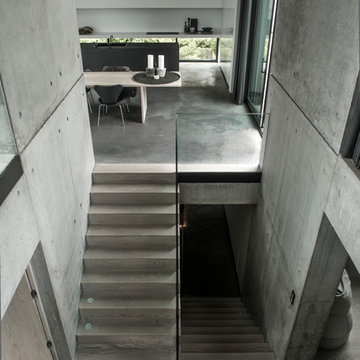
Sebastian Schroer. by Jesper Ray - Ray Photo
Ispirazione per un'ampia scala a "L" industriale con pedata in legno e alzata in legno
Ispirazione per un'ampia scala a "L" industriale con pedata in legno e alzata in legno
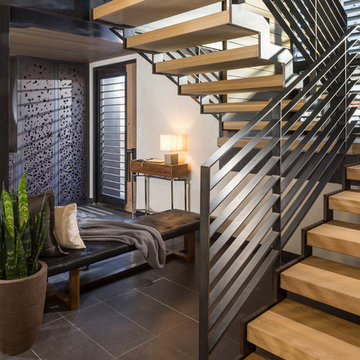
Joshua Caldwell
Idee per un ampio ingresso contemporaneo con pareti bianche, una porta singola, una porta in vetro e pavimento nero
Idee per un ampio ingresso contemporaneo con pareti bianche, una porta singola, una porta in vetro e pavimento nero
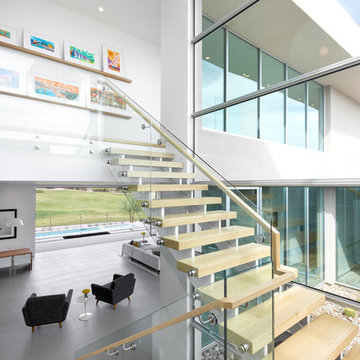
Byron Mason Photography, Las Vegas
Idee per una grande scala sospesa contemporanea con pedata in legno
Idee per una grande scala sospesa contemporanea con pedata in legno

Idee per un grande ingresso tradizionale con pavimento in legno massello medio, pareti bianche, una porta a due ante, una porta in legno scuro e pavimento marrone

Design: Mark Lind
Project Management: Jon Strain
Photography: Paul Finkel, 2012
Immagine di una grande scala sospesa contemporanea con pedata in legno, nessuna alzata e parapetto in materiali misti
Immagine di una grande scala sospesa contemporanea con pedata in legno, nessuna alzata e parapetto in materiali misti
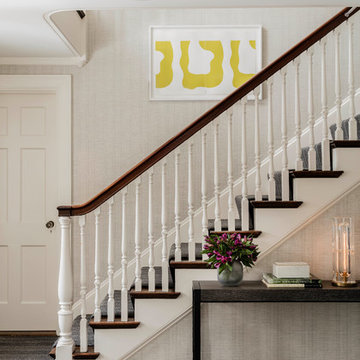
Photography by Michael J. Lee
Idee per una scala a rampa dritta classica di medie dimensioni con pedata in moquette, alzata in moquette e parapetto in legno
Idee per una scala a rampa dritta classica di medie dimensioni con pedata in moquette, alzata in moquette e parapetto in legno
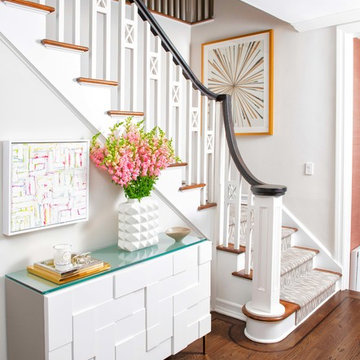
Chuan Ding
Foto di una scala a "L" chic di medie dimensioni con pedata in moquette, alzata in moquette e parapetto in legno
Foto di una scala a "L" chic di medie dimensioni con pedata in moquette, alzata in moquette e parapetto in legno
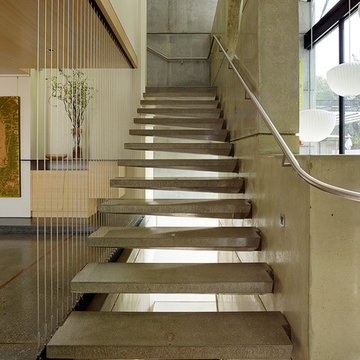
Fu-Tung Cheng, CHENG Design
• View of Interior staircase of Concrete and Wood house, House 7
House 7, named the "Concrete Village Home", is Cheng Design's seventh custom home project. With inspiration of a "small village" home, this project brings in dwellings of different size and shape that support and intertwine with one another. Featuring a sculpted, concrete geological wall, pleated butterfly roof, and rainwater installations, House 7 exemplifies an interconnectedness and energetic relationship between home and the natural elements.
Photography: Matthew Millman

Paneled Entry and Entry Stair.
Photography by Michael Hunter Photography.
Foto di una grande scala a "U" chic con pedata in legno, alzata in legno verniciato e parapetto in legno
Foto di una grande scala a "U" chic con pedata in legno, alzata in legno verniciato e parapetto in legno
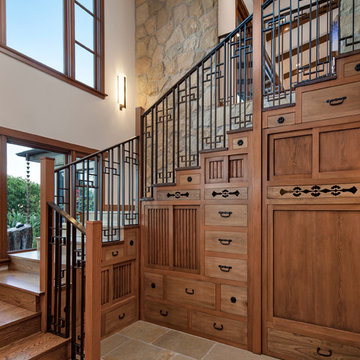
Jim Bartsch Photography
Immagine di una scala a "U" etnica di medie dimensioni con pedata in legno e alzata in legno
Immagine di una scala a "U" etnica di medie dimensioni con pedata in legno e alzata in legno
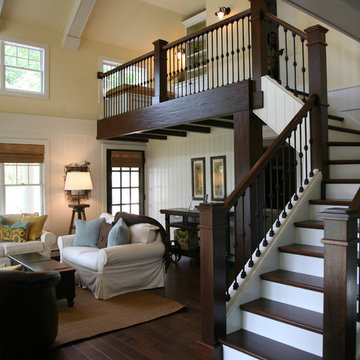
lakeside guest house, designed by Beth Welsh of Interior Changes, built by Lowell Management
Idee per una scala a "L" classica di medie dimensioni con pedata in legno, alzata in legno verniciato e parapetto in metallo
Idee per una scala a "L" classica di medie dimensioni con pedata in legno, alzata in legno verniciato e parapetto in metallo
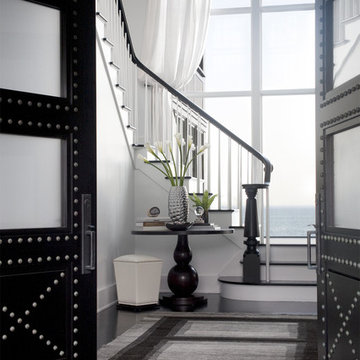
We have gotten many questions about the stairs: They were custom designed and built in place by the builder - and are not available commercially. The entry doors were also custom made. The floors are constructed of a baked white oak surface-treated with an ebony analine dye. The stair handrails are painted black with a polyurethane top coat.
Photo Credit: Sam Gray Photography
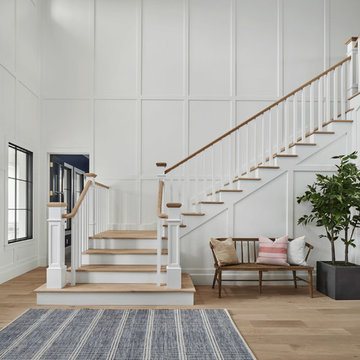
Roehner Ryan
Foto di una grande scala a "L" country con pedata in legno, alzata in legno verniciato e parapetto in legno
Foto di una grande scala a "L" country con pedata in legno, alzata in legno verniciato e parapetto in legno

Installation by Century Custom Hardwood Floor in Los Angeles, CA
Idee per un'ampia scala a "U" design con pedata in legno, alzata in legno e parapetto in vetro
Idee per un'ampia scala a "U" design con pedata in legno, alzata in legno e parapetto in vetro
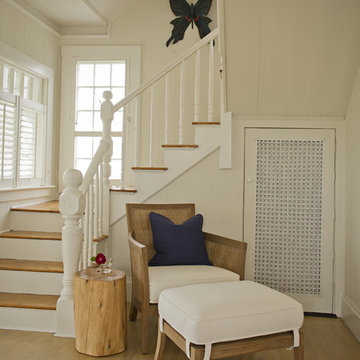
Esempio di una scala a "L" classica di medie dimensioni con pedata in legno e alzata in legno verniciato
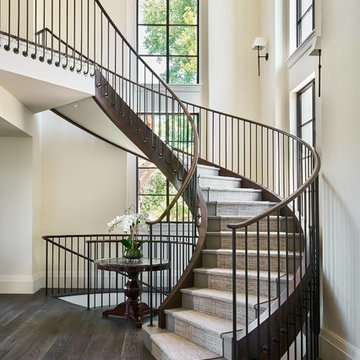
Foto di una grande scala curva classica con pedata in moquette, alzata in moquette e parapetto in metallo
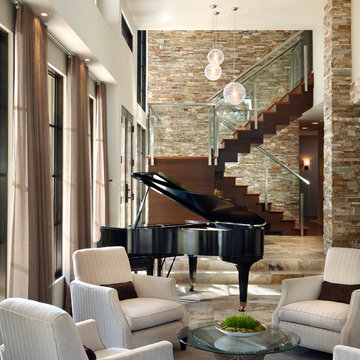
Amaryllis is almost beyond description; the entire back of the home opens seamlessly to a gigantic covered entertainment lanai and can only be described as a visual testament to the indoor/outdoor aesthetic which is commonly a part of our designs. This home includes four bedrooms, six full bathrooms, and two half bathrooms. Additional features include a theatre room, a separate private spa room near the swimming pool, a very large open kitchen, family room, and dining spaces that coupled with a huge master suite with adjacent flex space. The bedrooms and bathrooms upstairs flank a large entertaining space which seamlessly flows out to the second floor lounge balcony terrace. Outdoor entertaining will not be a problem in this home since almost every room on the first floor opens to the lanai and swimming pool. 4,516 square feet of air conditioned space is enveloped in the total square footage of 6,417 under roof area.

Black Cables and Fittings on a wood interior staircase with black metal posts.
Railings by Keuka Studios www.keuka-studios.com
Photographer Dave Noonan
188 Foto di case e interni
3

















