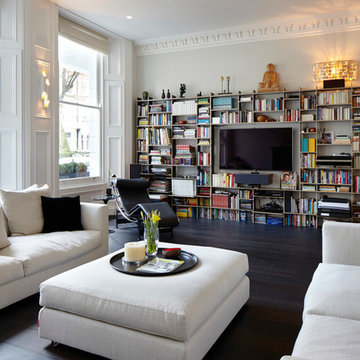334 Foto di case e interni

Tucked away in the backwoods of Torch Lake, this home marries “rustic” with the sleek elegance of modern. The combination of wood, stone and metal textures embrace the charm of a classic farmhouse. Although this is not your average farmhouse. The home is outfitted with a high performing system that seamlessly works with the design and architecture.
The tall ceilings and windows allow ample natural light into the main room. Spire Integrated Systems installed Lutron QS Wireless motorized shades paired with Hartmann & Forbes windowcovers to offer privacy and block harsh light. The custom 18′ windowcover’s woven natural fabric complements the organic esthetics of the room. The shades are artfully concealed in the millwork when not in use.
Spire installed B&W in-ceiling speakers and Sonance invisible in-wall speakers to deliver ambient music that emanates throughout the space with no visual footprint. Spire also installed a Sonance Landscape Audio System so the homeowner can enjoy music outside.
Each system is easily controlled using Savant. Spire personalized the settings to the homeowner’s preference making controlling the home efficient and convenient.
Builder: Widing Custom Homes
Architect: Shoreline Architecture & Design
Designer: Jones-Keena & Co.
Photos by Beth Singer Photographer Inc.
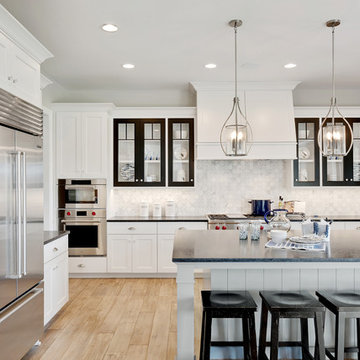
Meal prep is a pleasure in this open kitchen featuring a large island with seating on two sides. There is a double oven, microwave and large refrigerator with double doors.
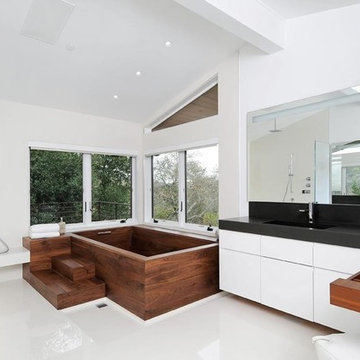
Foto di una grande stanza da bagno padronale design con ante lisce, ante bianche, doccia aperta, pareti bianche, pavimento in gres porcellanato, lavabo integrato, top in superficie solida e doccia aperta
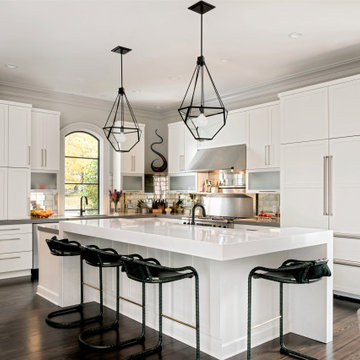
The 4" mitered island with waterfall edges is the focal point of this transitional kitchen remodel in the Eastover neighborhood of Charlotte, NC. Soft white shaker cabinets paired with oversized pulls, aluminum and frosted glass tip up doors and statement lighting create a more modern look while still blending with the traditional aspects of the home.
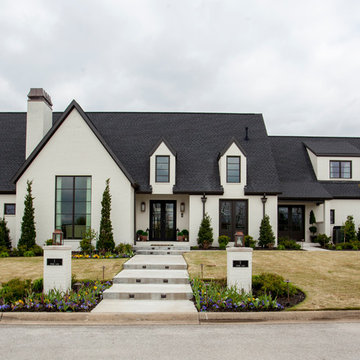
Immagine della villa grande bianca classica a due piani con tetto a capanna e copertura a scandole
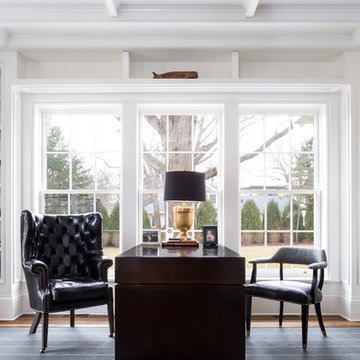
Evanston home designed by:
Konstant Architecture + Home
Photographed by Kathleen Virginia Photography
Immagine di uno studio tradizionale di medie dimensioni con libreria, pareti bianche, parquet scuro, scrivania autoportante e pavimento marrone
Immagine di uno studio tradizionale di medie dimensioni con libreria, pareti bianche, parquet scuro, scrivania autoportante e pavimento marrone

Full custom kitchen with 10' Island and waterfall counter top
Immagine di un ampio cucina con isola centrale minimal con lavello a doppia vasca, ante lisce, paraspruzzi bianco, paraspruzzi in lastra di pietra, pavimento bianco, top nero e elettrodomestici neri
Immagine di un ampio cucina con isola centrale minimal con lavello a doppia vasca, ante lisce, paraspruzzi bianco, paraspruzzi in lastra di pietra, pavimento bianco, top nero e elettrodomestici neri

Tom Powel Imaging
Immagine di una porta d'ingresso contemporanea di medie dimensioni con pareti bianche, pavimento in marmo, una porta a due ante, una porta bianca e pavimento multicolore
Immagine di una porta d'ingresso contemporanea di medie dimensioni con pareti bianche, pavimento in marmo, una porta a due ante, una porta bianca e pavimento multicolore
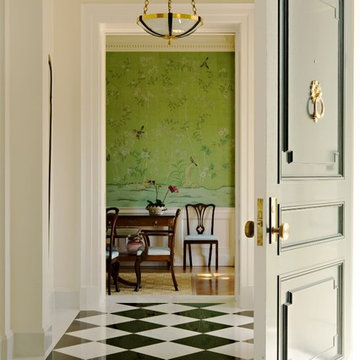
(Photo Credit: Karyn Millet)
Idee per un ingresso o corridoio chic con pareti beige, una porta singola, pavimento in marmo e pavimento multicolore
Idee per un ingresso o corridoio chic con pareti beige, una porta singola, pavimento in marmo e pavimento multicolore
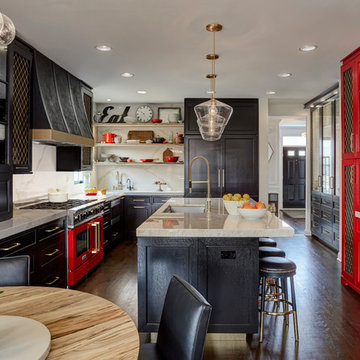
It is bold in it's black and red beauty. This kitchen is stunning and is custom through and through. These cabinets are custom made from the door style to the paint colors and finish. Quartersawn oak painted black and red. Don't overlook the custom details of the open shelves, the lift up door on countertop cabinet and organization center, mirrored doors with mesh, mesh doors and that hood! The refrigerator is side by side sub zeros one freezer , one refrigerator. The pantries look as great as they function. PS This mom has four young kids at home! Fits a big family with all that beauty.

Ispirazione per un'ampia stanza da bagno padronale tradizionale con vasca con piedi a zampa di leone, doccia ad angolo, piastrelle di marmo, pavimento in marmo, top in marmo, doccia aperta, ante con riquadro incassato, ante nere, pareti bianche, pavimento bianco e top bianco
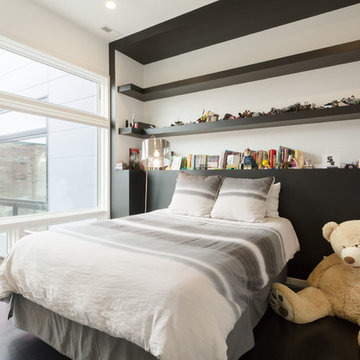
Foto di una cameretta da bambino minimal di medie dimensioni con parquet scuro, pavimento nero e pareti bianche
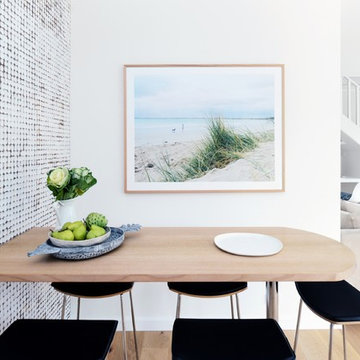
My clients were undertaking extensive renovations to their home both inside and out. They wanted a fresh look for their interior to complement this beautiful home, ideally set up for entertaining and enjoying the outdoors. The bar area is now a stylish spot for the family to catch up over casual meals together. New flooring throughout and a fresh palette makes this space light and bright - opening up to the terrace and pool.
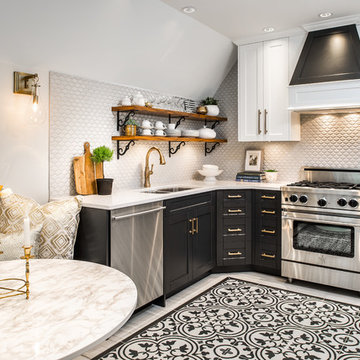
Ispirazione per una piccola cucina tradizionale con lavello sottopiano, ante in stile shaker, ante nere, top in superficie solida, paraspruzzi in gres porcellanato, elettrodomestici in acciaio inossidabile, pavimento in gres porcellanato, nessuna isola, pavimento multicolore e paraspruzzi grigio
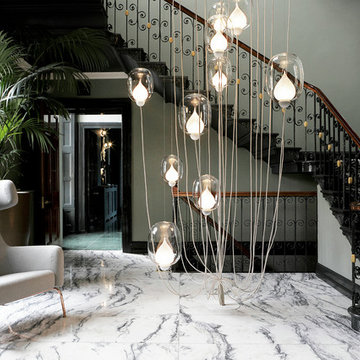
RUTH MARIA MURPHY
Ispirazione per un ingresso o corridoio eclettico di medie dimensioni con pareti grigie e pavimento in marmo
Ispirazione per un ingresso o corridoio eclettico di medie dimensioni con pareti grigie e pavimento in marmo
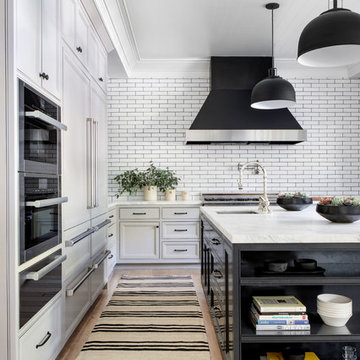
Architecture, Construction Management, Interior Design, Art Curation & Real Estate Advisement by Chango & Co.
Construction by MXA Development, Inc.
Photography by Sarah Elliott
See the home tour feature in Domino Magazine
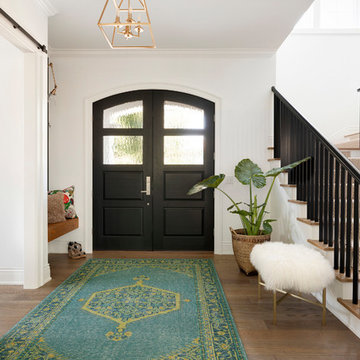
Custom wood front door painted Benjaman Moore black, walls and trim BM super white, 6 inch white oak custom stain floors, custom sliding barn door in hunter green, 100% wool hand loom turkish rug, Lennox house design, foyer lantern, open brass by Savoy House, runner - stain resistant nylon in chevron pattern, sand/ivory color
Images by @Spacecrafting
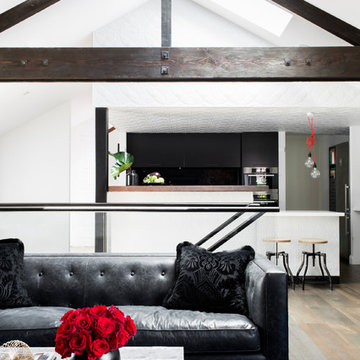
Residential Interior design project by Camilla Molders Design featuring custom made rug designed by Camilla Molders
Ispirazione per un grande soggiorno industriale aperto con pareti bianche e pavimento in legno massello medio
Ispirazione per un grande soggiorno industriale aperto con pareti bianche e pavimento in legno massello medio

The home is roughly 80 years old and had a strong character to start our design from. The home had been added onto and updated several times previously so we stripped back most of these areas in order to get back to the original house before proceeding. The addition started around the Kitchen, updating and re-organizing this space making a beautiful, simply elegant space that makes a strong statement with its barrel vault ceiling. We opened up the rest of the family living area to the kitchen and pool patio areas, making this space flow considerably better than the original house. The remainder of the house, including attic areas, was updated to be in similar character and style of the new kitchen and living areas. Additional baths were added as well as rooms for future finishing. We added a new attached garage with a covered drive that leads to rear facing garage doors. The addition spaces (including the new garage) also include a full basement underneath for future finishing – this basement connects underground to the original homes basement providing one continuous space. New balconies extend the home’s interior to the quiet, well groomed exterior. The homes additions make this project’s end result look as if it all could have been built in the 1930’s.
334 Foto di case e interni
8


















