151 Foto di case e interni
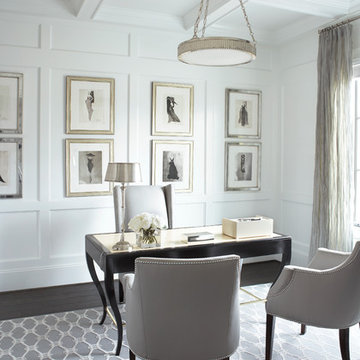
This three-story, 11,000-square-foot home showcases the highest levels of craftsmanship and design.
With shades of soft greys and linens, the interior of this home exemplifies sophistication and refinement. Dark ebony hardwood floors contrast with shades of white and walls of pale gray to create a striking aesthetic. The significant level of contrast between these ebony finishes and accents and the lighter fabrics and wall colors throughout contribute to the substantive character of the home. An eclectic mix of lighting with transitional to modern lines are found throughout the home. The kitchen features a custom-designed range hood and stainless Wolf and Sub-Zero appliances.
Rachel Boling Photography
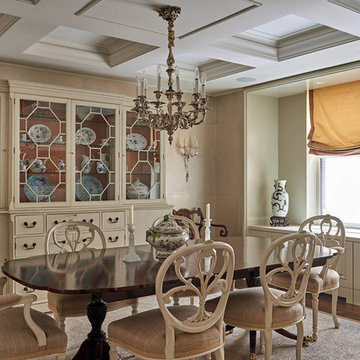
Idee per una sala da pranzo aperta verso la cucina tradizionale di medie dimensioni con pareti beige, parquet scuro, nessun camino e pavimento marrone

Ispirazione per un grande soggiorno chic chiuso con pareti blu, pavimento in legno massello medio, camino bifacciale, cornice del camino in legno, pavimento marrone e soffitto a cassettoni
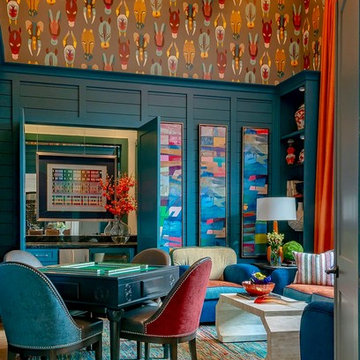
Mahjong Game Room with Wet Bar
Esempio di un bancone bar classico di medie dimensioni con paraspruzzi a specchio, ante con riquadro incassato e ante blu
Esempio di un bancone bar classico di medie dimensioni con paraspruzzi a specchio, ante con riquadro incassato e ante blu
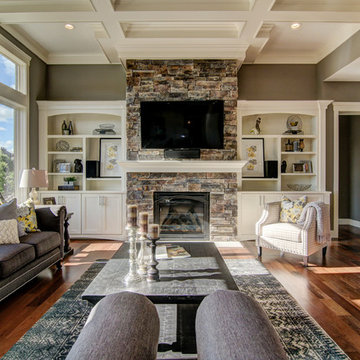
Foto di un grande soggiorno classico aperto con pareti grigie, pavimento in legno massello medio, camino classico e TV a parete

Idee per una grande cucina chic chiusa con ante in stile shaker, ante bianche, paraspruzzi a effetto metallico, paraspruzzi con piastrelle di metallo, elettrodomestici da incasso, pavimento nero, lavello stile country, top in quarzite, pavimento in vinile e top bianco
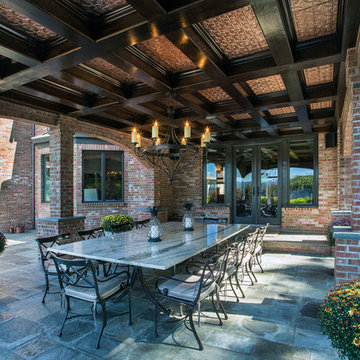
Philip Jensen-Carter
Esempio di un patio o portico chic dietro casa con un tetto a sbalzo e pavimentazioni in pietra naturale
Esempio di un patio o portico chic dietro casa con un tetto a sbalzo e pavimentazioni in pietra naturale

The view from the Kitchen Island towards the Kitchen Table now offers the homeowner commanding visual access to the Entry Hall, Dining Room, and Family Room as well as the side Mud Room entrance. The new eat-in area with a custom designed fireplace was the former location of the Kitchen workspace.
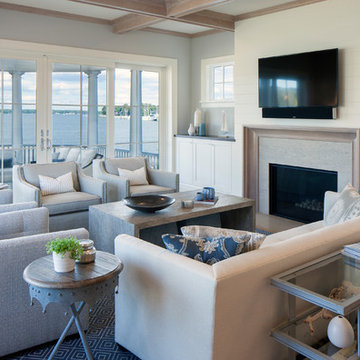
Idee per un soggiorno stile marinaro aperto con pareti grigie, parquet chiaro, camino classico e TV a parete
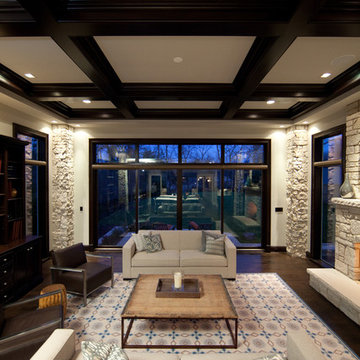
Immagine di un grande soggiorno contemporaneo aperto con sala formale, pareti beige, parquet scuro, camino classico, cornice del camino in pietra e TV a parete

Idee per una grande sala da pranzo aperta verso il soggiorno stile marinaro con pareti grigie, pavimento in legno massello medio, pavimento marrone, camino classico e cornice del camino in pietra
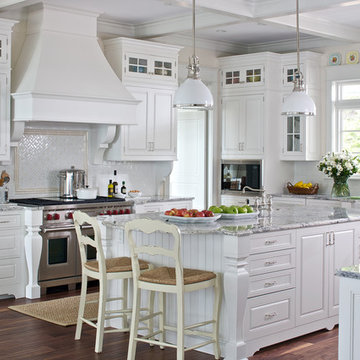
Jethany Lee, CKD & James Yochum Photography
Esempio di un grande cucina con isola centrale tradizionale con lavello stile country, ante con bugna sagomata, ante bianche, top in quarzo composito, paraspruzzi bianco, paraspruzzi con piastrelle in ceramica, elettrodomestici in acciaio inossidabile, parquet scuro e pavimento marrone
Esempio di un grande cucina con isola centrale tradizionale con lavello stile country, ante con bugna sagomata, ante bianche, top in quarzo composito, paraspruzzi bianco, paraspruzzi con piastrelle in ceramica, elettrodomestici in acciaio inossidabile, parquet scuro e pavimento marrone
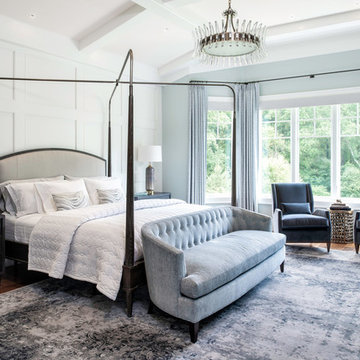
Interior Design by Sandra Meyers Interiors, Photo by Maxine Schnitzer
Foto di una grande camera matrimoniale classica con pareti bianche
Foto di una grande camera matrimoniale classica con pareti bianche
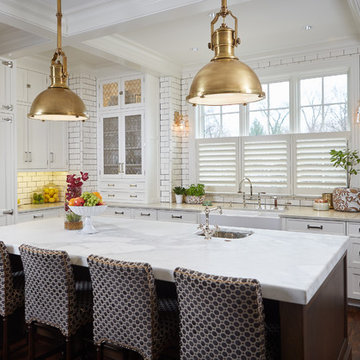
Immagine di una grande cucina classica con lavello sottopiano, ante con riquadro incassato, ante bianche, top in quarzite, paraspruzzi bianco, elettrodomestici da incasso, pavimento marrone, paraspruzzi con piastrelle diamantate e parquet scuro
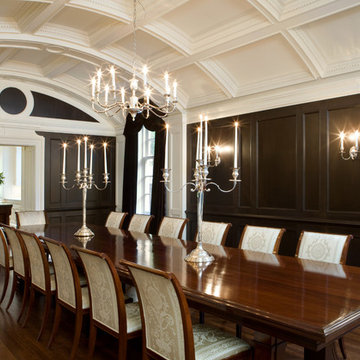
Dining Room Georgian house, new construction
Ispirazione per una grande sala da pranzo classica chiusa con parquet scuro, pareti marroni e nessun camino
Ispirazione per una grande sala da pranzo classica chiusa con parquet scuro, pareti marroni e nessun camino
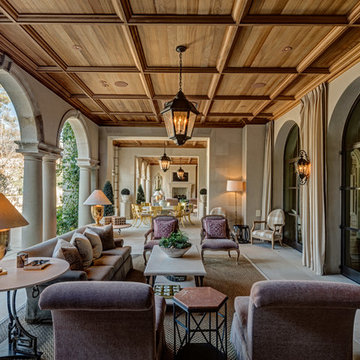
The stone clad Rear Veranda has an intricate mahogany ceiling, more like millwork than cornice, and 20 tons of air-conditioning to temper the air when it is warm out.
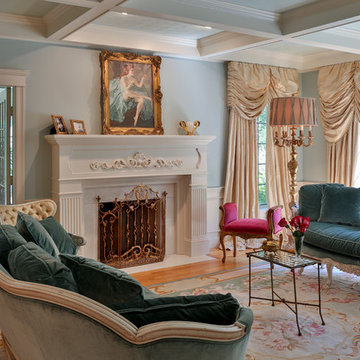
Gorgeous home in Wilbraham, MA.
Stately and elegant living. Strong french influence in style and decor. Each room has beautiful lighting, custom upholstery items, custom window treatments and antiques acquired over the years by the homeowner. Soft paint colors add to the elegance and comfort of each room.
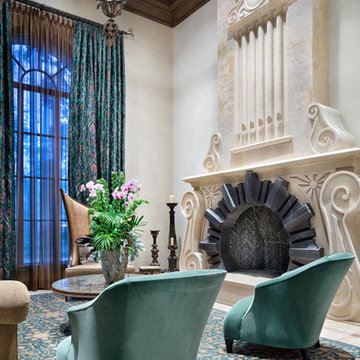
Ispirazione per un grande soggiorno mediterraneo chiuso con camino classico, pavimento beige, pareti beige, pavimento in marmo, cornice del camino in pietra e nessuna TV

Design: Studio M Interiors | Photography: Scott Amundson Photography
Immagine di un soggiorno chic con pareti blu, parquet scuro, camino classico, cornice del camino in mattoni, parete attrezzata e pavimento marrone
Immagine di un soggiorno chic con pareti blu, parquet scuro, camino classico, cornice del camino in mattoni, parete attrezzata e pavimento marrone
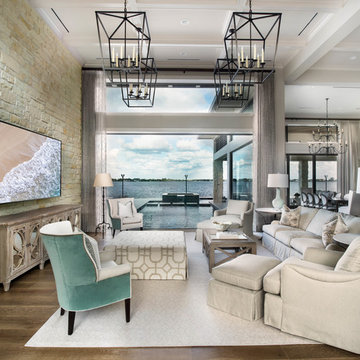
From the front yard, can look into living room, through house, over the pool, to water/inlet behind it. Native Florida limestone runs from the exterior to the interior, and serves as a wonderful accent wall. Since this is a new construction, the architect and Pineapple House designers were about to define the contiguous Living/Dining/Kitchen areas using furniture and custom ceilings.
151 Foto di case e interni
2

















