221 Foto di case e interni
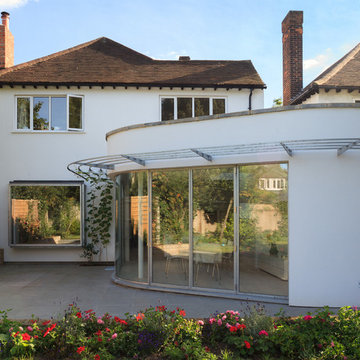
Gianluca Maver
Esempio della villa bianca classica a due piani di medie dimensioni con rivestimento in stucco, tetto a padiglione e copertura a scandole
Esempio della villa bianca classica a due piani di medie dimensioni con rivestimento in stucco, tetto a padiglione e copertura a scandole
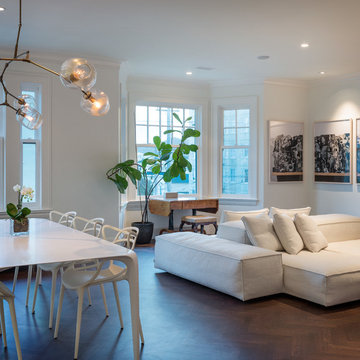
Aaron Leitz Photography
Foto di un soggiorno minimal aperto con pareti bianche e parquet scuro
Foto di un soggiorno minimal aperto con pareti bianche e parquet scuro
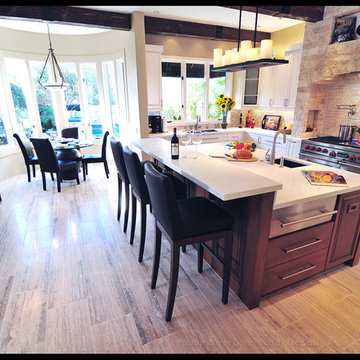
Idee per una grande cucina stile rurale chiusa con lavello a doppia vasca, ante con bugna sagomata, ante bianche, top in marmo, paraspruzzi beige, paraspruzzi con piastrelle in pietra, elettrodomestici in acciaio inossidabile, parquet chiaro e struttura in muratura
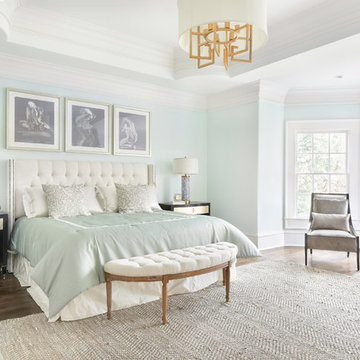
For these Atlanta clients, we decided to go with a light and airy color palette for their master suite makeover. Pale blues, cool grays, and powerful golds complement one another and are timeless yet current. Tailored furnishings and subtle accents in the lighting offer a refreshing style while the natural textures and wall decor add depth and interest.
Home located in Dunwoody, Atlanta. Designed by interior design firm, VRA Interiors, who serve the entire Atlanta metropolitan area including Buckhead, Sandy Springs, Cobb County, and North Fulton County.
For more about VRA Interior Design, click here: https://www.vrainteriors.com/
To learn more about this project, click here: https://www.vrainteriors.com/portfolio/peachtree-dunwoody-master-suite/
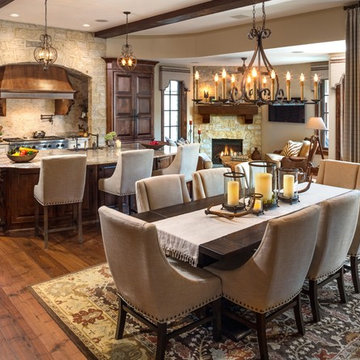
photo by Doug Edmunds
Ispirazione per una grande sala da pranzo aperta verso la cucina chic con parquet scuro, camino ad angolo e cornice del camino in pietra
Ispirazione per una grande sala da pranzo aperta verso la cucina chic con parquet scuro, camino ad angolo e cornice del camino in pietra
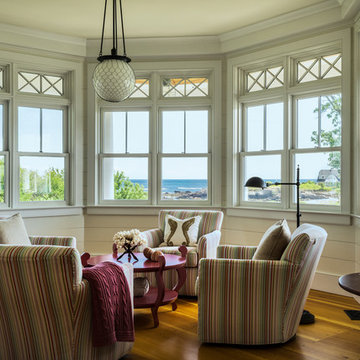
Rob Karosis Photography
Immagine di un piccolo soggiorno stile marinaro chiuso con pareti bianche, pavimento in legno massello medio, sala formale, nessun camino, nessuna TV e pavimento beige
Immagine di un piccolo soggiorno stile marinaro chiuso con pareti bianche, pavimento in legno massello medio, sala formale, nessun camino, nessuna TV e pavimento beige
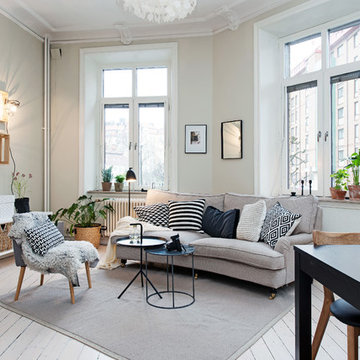
Fredrik Karlsson
Idee per un grande soggiorno nordico con sala formale, TV a parete, pareti beige e pavimento in legno verniciato
Idee per un grande soggiorno nordico con sala formale, TV a parete, pareti beige e pavimento in legno verniciato
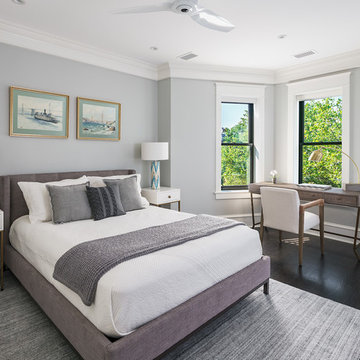
Photo credits: Hoachlander Davis Photography
Idee per una camera degli ospiti classica con pareti grigie, parquet scuro e pavimento marrone
Idee per una camera degli ospiti classica con pareti grigie, parquet scuro e pavimento marrone
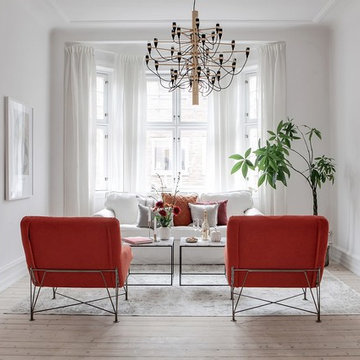
Bjurfors/ SE360
Immagine di un soggiorno scandinavo di medie dimensioni e chiuso con sala formale, pareti bianche, parquet chiaro, nessun camino, nessuna TV e pavimento beige
Immagine di un soggiorno scandinavo di medie dimensioni e chiuso con sala formale, pareti bianche, parquet chiaro, nessun camino, nessuna TV e pavimento beige
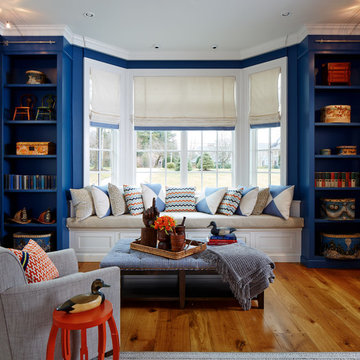
Idee per un soggiorno classico di medie dimensioni e chiuso con libreria, pareti blu, pavimento in legno massello medio, camino classico, cornice del camino in mattoni, nessuna TV e pavimento marrone
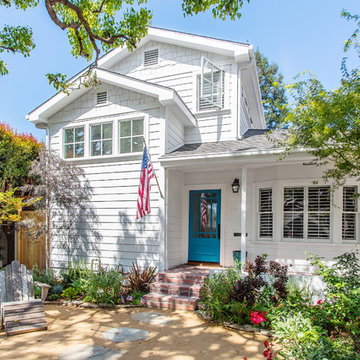
Photo by StudioCeja.com
Idee per la facciata di una casa bianca stile marinaro a due piani di medie dimensioni con rivestimenti misti e tetto a capanna
Idee per la facciata di una casa bianca stile marinaro a due piani di medie dimensioni con rivestimenti misti e tetto a capanna
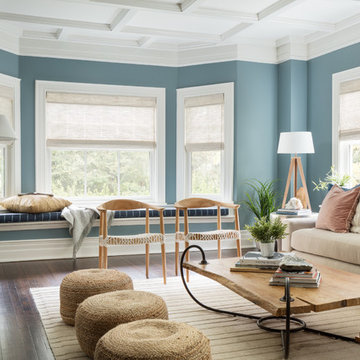
Esempio di un grande soggiorno costiero con pareti blu, parquet scuro e pavimento marrone
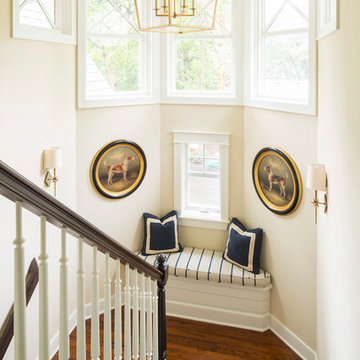
Troy Thies troy@troythiesphoto.com
Esempio di una scala a "U" classica di medie dimensioni con parapetto in legno e pedata in legno
Esempio di una scala a "U" classica di medie dimensioni con parapetto in legno e pedata in legno
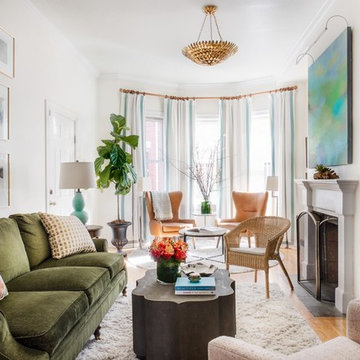
A love of blues and greens and a desire to feel connected to family were the key elements requested to be reflected in this home.
Project designed by Boston interior design studio Dane Austin Design. They serve Boston, Cambridge, Hingham, Cohasset, Newton, Weston, Lexington, Concord, Dover, Andover, Gloucester, as well as surrounding areas.
For more about Dane Austin Design, click here: https://daneaustindesign.com/
To learn more about this project, click here: https://daneaustindesign.com/charlestown-brownstone
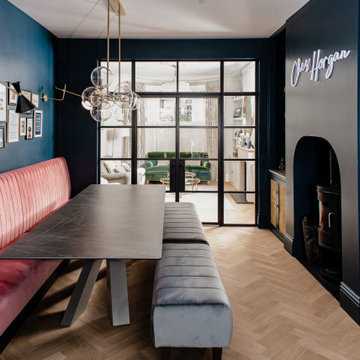
The party zone! Working around an existing log burner, the distinctive Hague Blue bespoke cabinetry incorporates bar shelves and storage. The lower cupboards have a brass mesh finish. Antiqued Mirrored glass with LED lighting provide the perfect backdrop for the couple’s alcohol and glassware collection, whilst the Neon ‘Chez Horgan’ welcomes everyone to their space. The crittal glazing enables an entirely different atmosphere in the back living room.
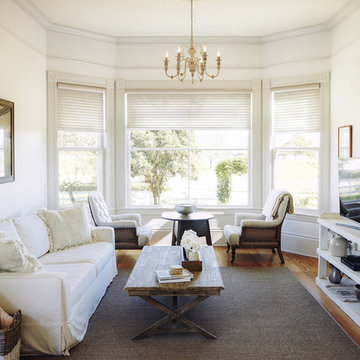
Esempio di un soggiorno stile shabby di medie dimensioni e chiuso con pareti bianche, pavimento in legno massello medio, nessun camino, TV autoportante e pavimento marrone
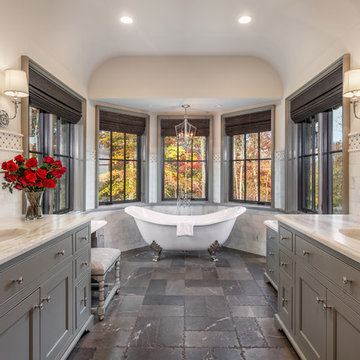
Perched on a knoll atop a lakeside peninsula, this transitional home combines English manor-inspired details with more contemporary design elements. The exterior is constructed from Doggett Mountain stone, tumbled brick and wavy edge siding topped with a slate roof. The front porch with limestone surround leads to quietly luxurious interiors featuring plaster walls and white oak floors, and highlighted by limestone accents and hand-wrought iron lighting.
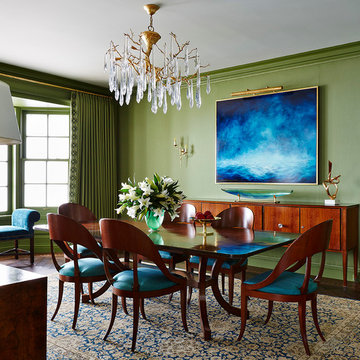
Lucas Allen
Esempio di una grande sala da pranzo classica chiusa con pareti verdi e parquet scuro
Esempio di una grande sala da pranzo classica chiusa con pareti verdi e parquet scuro
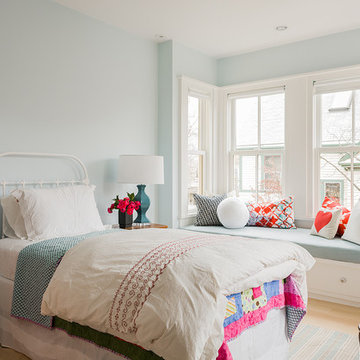
Immagine di una cameretta per bambini scandinava di medie dimensioni con pareti blu e parquet chiaro
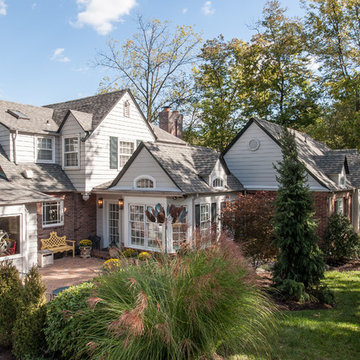
Master suite addition with adjacent sitting room
Immagine della facciata di una casa beige classica a un piano di medie dimensioni con rivestimento con lastre in cemento
Immagine della facciata di una casa beige classica a un piano di medie dimensioni con rivestimento con lastre in cemento
221 Foto di case e interni
7

















