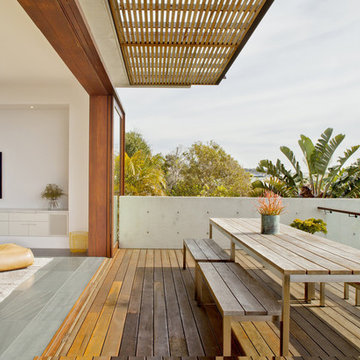146 Foto di case e interni
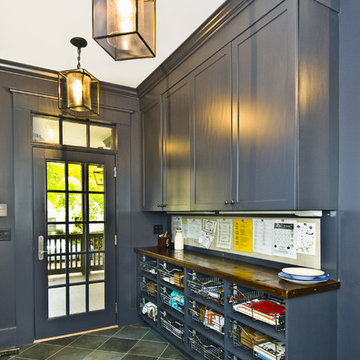
Immagine di un grande ingresso con anticamera chic con pavimento in ardesia, una porta singola, una porta in vetro, pavimento grigio e pareti grigie
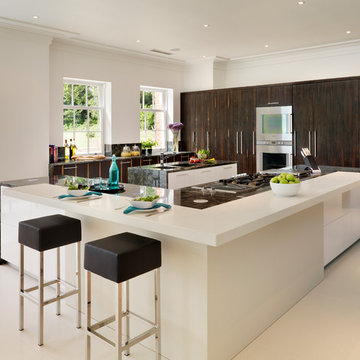
Material choices were crucial to maintaining the sleek finish of the design. Jimmy selected deep wooden Ziricote veneer, a South American wood, for base cabinets and fitted furniture. The streaks of yellow and gold in the Ziricote set against the dark brown background were teamed with high-gloss white lacquered finished on the islands to create a stunning overall look.
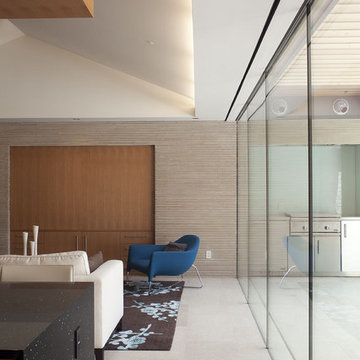
© Paul Bardagjy Photography
Foto di un soggiorno minimalista di medie dimensioni e aperto con pareti beige, pavimento in pietra calcarea, TV nascosta e tappeto
Foto di un soggiorno minimalista di medie dimensioni e aperto con pareti beige, pavimento in pietra calcarea, TV nascosta e tappeto
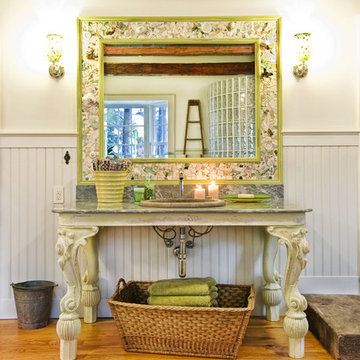
This project received the award for the 2010 CT Homebuilder's Association Best Bathroom Renovation. It features a 5500 pound solid boulder bathtub, radius glass block shower with two walls covered in book matched full slabs of marble, and reclaimed wide board rustic white oak floors installed over hydronic radiant heat in the concrete floor slab. This bathroom also incorporates a great deal of salvage and reclaimed materials including the 1800's piano legs which were used to create the vanity, an antique cherry corner cabinet was built into the wainscot paneling, chestnut barn timbers were added for effect and also serve as a channel to deliver water supply to the shower via a rain shower head and to the tub via a Kohler laminar flow tub filler. The entire addition was built with 2x8 wall framing and has been filled with full cavity open cell spray foam. The frost walls and floor slab were insulated with 2" R-10 EPS to provide a complete thermal break from the exterior climate. Radiant heat was poured into the floor slab and wraps the lower 3rd of the tub which is below the floor in order to keep the thermal mass hot. Marvin Ultimate double hung windows were used throughout. Another unusual detail is the Corten ceiling panels that were applied to the vaulted ceiling. Each Corten corrugated steel panel was propped up in a field and sprayed with a 50/50 solution of vinegar and hydrogen peroxide for approx. 4 weeks to accelerate the rust process until the desired effect was achieved. Then panels were then cleaned and coated with 4 coats of matte finish polyurethane to seal the finished product. The results are stunning and look incredible next to a hand made metal and blown glass chandelier.
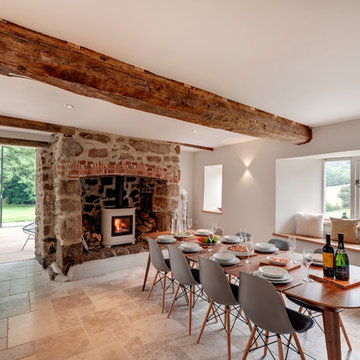
Internally a palette of existing granite walls has been paired with Jerusalem limestone stone flooring from Mandarin Stone , and wide-plank oak flooring. Existing timber ceiling and roof structures have been retained where possible – retaining the character of the property. Feature panels of black walnut line the kitchen and entrance hall joinery, adding warmth to the calm colour palette. Wood burners were supplied by Kernow Fires .
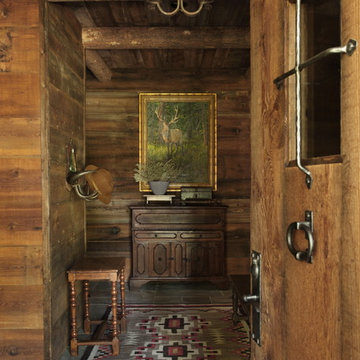
Idee per una grande porta d'ingresso stile rurale con pavimento in ardesia, pareti marroni, una porta singola e una porta in legno bruno
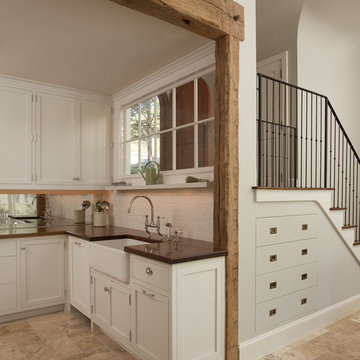
This is an elegant, finely-appointed room with aged, hand-hewn beams, dormered clerestory windows, and radiant-heated limestone floors. But the real power of the space derives less from these handsome details and more from the wide opening centered on the pool.
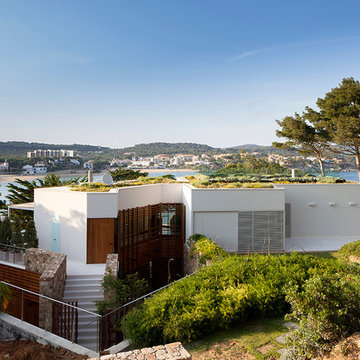
Álvaro Valdecantos
Immagine della facciata di una casa grande bianca contemporanea a tre piani con rivestimento in stucco e tetto piano
Immagine della facciata di una casa grande bianca contemporanea a tre piani con rivestimento in stucco e tetto piano
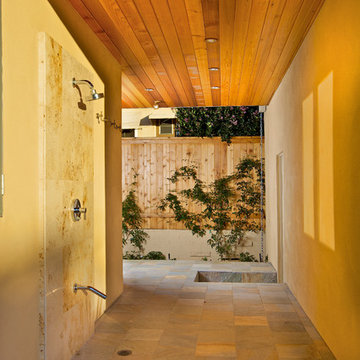
Esempio di un patio o portico minimal di medie dimensioni e nel cortile laterale con pavimentazioni in pietra naturale e un tetto a sbalzo
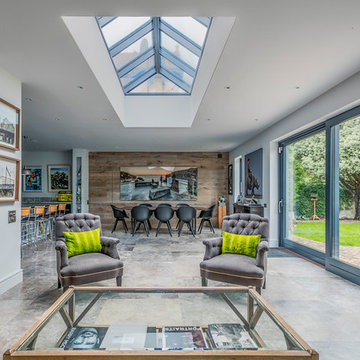
Daragh Muldowney
Ispirazione per un soggiorno design di medie dimensioni e aperto con pareti grigie e pavimento grigio
Ispirazione per un soggiorno design di medie dimensioni e aperto con pareti grigie e pavimento grigio
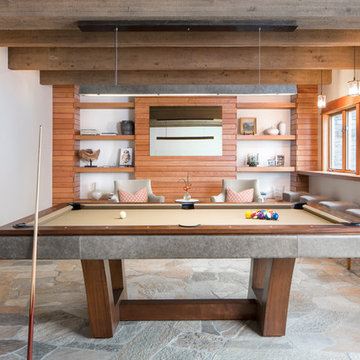
A custom home in Jackson, Wyoming
Immagine di un grande soggiorno minimal chiuso con pareti bianche, TV nascosta e nessun camino
Immagine di un grande soggiorno minimal chiuso con pareti bianche, TV nascosta e nessun camino

Ispirazione per una lavanderia tradizionale di medie dimensioni con ante verdi, pavimento in ardesia, lavello da incasso, ante con riquadro incassato, top in superficie solida, lavatrice e asciugatrice affiancate, top grigio e pareti grigie
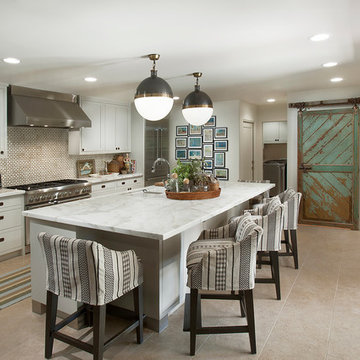
This Paradise Valley stunner was a down-to-the-studs renovation. The owner, a successful business woman and owner of Bungalow Scottsdale -- a fabulous furnishings store, had a very clear vision. DW's mission was to re-imagine the 1970's solid block home into a modern and open place for a family of three. The house initially was very compartmentalized including lots of small rooms and too many doors to count. With a mantra of simplify, simplify, simplify, Architect CP Drewett began to look for the hidden order to craft a space that lived well.
This residence is a Moroccan world of white topped with classic Morrish patterning and finished with the owner's fabulous taste. The kitchen was established as the home's center to facilitate the owner's heart and swagger for entertaining. The public spaces were reimagined with a focus on hospitality. Practicing great restraint with the architecture set the stage for the owner to showcase objects in space. Her fantastic collection includes a glass-top faux elephant tusk table from the set of the infamous 80's television series, Dallas.
It was a joy to create, collaborate, and now celebrate this amazing home.
Project Details:
Architecture: C.P. Drewett, AIA, NCARB; Drewett Works, Scottsdale, AZ
Interior Selections: Linda Criswell, Bungalow Scottsdale, Scottsdale, AZ
Photography: Dino Tonn, Scottsdale, AZ
Featured in: Phoenix Home and Garden, June 2015, "Eclectic Remodel", page 87.
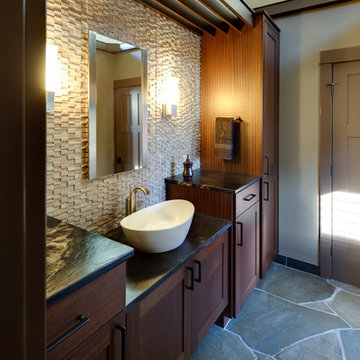
A large but pedestrian back yard became a glamorous playground for grown-ups. The vision started with a motion pool and cabana. As the design progressed, it grew to encompass the entire yard area.
The Cabana is designed to embrace entertaining, with an interior living space, kitchenette, and an open-air covered hearth area. These environments seamlessly integrate and visually connect to the new garden. The Cabana also functions as a private Guest House, and takes advantage of the beautiful spring and summer weather, while providing a protected area in the cold and wet winter months. Sustainable materials are used throughout and features include an open hearth area with fireplace, an interior living space with kitchenette and bathroom suite, a spa tub and exercise pool.
Terry Poe Photography
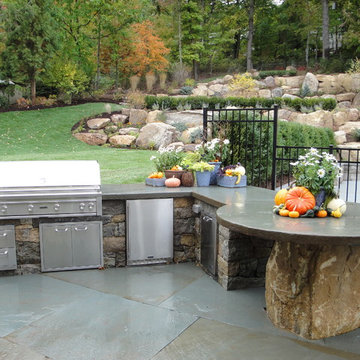
Custom granite outdoor kitchen with Pennsylvania bluestone cap. Oversized PA bluestone patio surface.
Esempio di un patio o portico classico di medie dimensioni e dietro casa con nessuna copertura e pavimentazioni in pietra naturale
Esempio di un patio o portico classico di medie dimensioni e dietro casa con nessuna copertura e pavimentazioni in pietra naturale
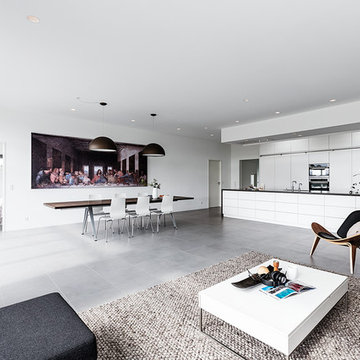
KUNSTERISK AKUSTIKLØSNING TIL BOLIGEN
Problem: Rummet var præget af dårlig akustik, grundet store og bare overflader, som reflekterede lyden tilbage i rummet.
Løsning: Løsningen blev en række SmartArt billeder på væggen ved spise- og sofaområdet, der reducerer de stående lydbølgers bevægelse mellem de parallelle vægge i rummet.
Design: Motiverne til akustikbillederne er udvalgt så de passede til stuens moderne og skandinaviske stil, og kan udskiftes efter behov.
Anvendte produkter: SmartArt 60
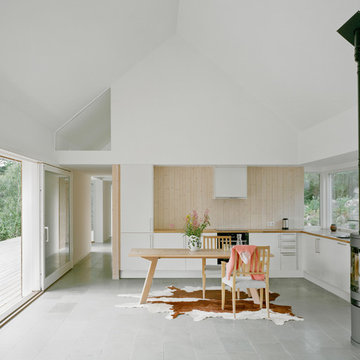
Mikael Olsson
Esempio di una grande cucina scandinava con ante lisce, ante bianche, elettrodomestici da incasso, lavello da incasso, top in legno, pavimento con piastrelle in ceramica e nessuna isola
Esempio di una grande cucina scandinava con ante lisce, ante bianche, elettrodomestici da incasso, lavello da incasso, top in legno, pavimento con piastrelle in ceramica e nessuna isola
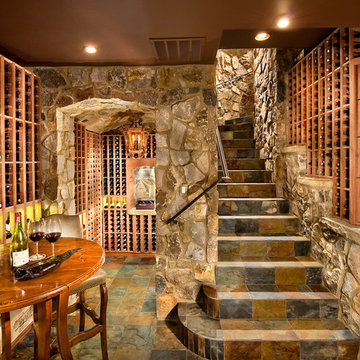
Foto di una grande cantina tradizionale con rastrelliere portabottiglie, pavimento in ardesia e pavimento multicolore
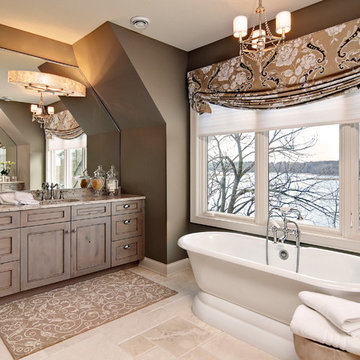
Rustic, modern and fresh. This open floor plan home is understated and warm. Layers and textures are well placed throughout the home. The kitchen is the natural heart of this home, where soft whites are mixed with natural wood beams and sparkling tile - proving that the best design is subtle yet full of details.
Scott Amundson Photography
Learn more about our showroom and kitchen and bath design: http://www.mingleteam.com
146 Foto di case e interni
2


















