25 Foto di case e interni
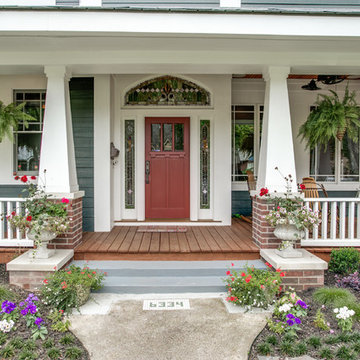
Shoot2Sel
Foto di un grande portico american style davanti casa con pedane e un tetto a sbalzo
Foto di un grande portico american style davanti casa con pedane e un tetto a sbalzo

Rich woods, natural stone, artisan lighting, and plenty of custom finishes (such as the cut-out mirror) gave this home a strong character. We kept the lighting and textiles soft to ensure a welcoming ambiance.
Project designed by Susie Hersker’s Scottsdale interior design firm Design Directives. Design Directives is active in Phoenix, Paradise Valley, Cave Creek, Carefree, Sedona, and beyond.
For more about Design Directives, click here: https://susanherskerasid.com/
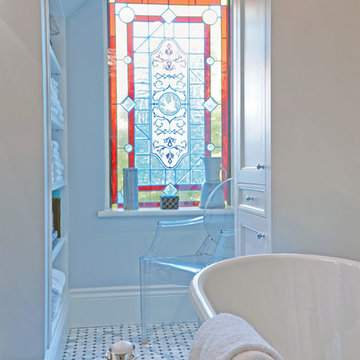
We attempted to show the original Victorian Stained Glass window to it's full effect in the new design.
Idee per una stanza da bagno vittoriana con vasca freestanding, nessun'anta, ante bianche, piastrelle grigie, piastrelle a mosaico, pareti grigie e pavimento in marmo
Idee per una stanza da bagno vittoriana con vasca freestanding, nessun'anta, ante bianche, piastrelle grigie, piastrelle a mosaico, pareti grigie e pavimento in marmo
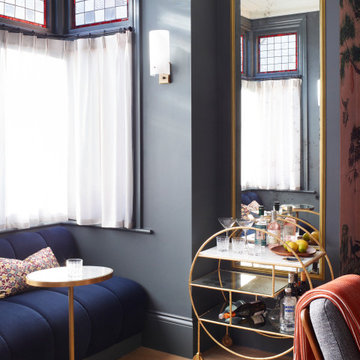
Starting with a blank canvass, our brief was to turn an unloved sitting room and entrance into a dazzling, eclectic space, for both entertaining and the everyday. Working closely with our client, we proposed a scheme that would mix vintage and modern elements to create an air of worldly elegance with lavish details. From our voluptuous bespoke velvet banquette to the vintage Hollywood regency coffee table, each piece was carefully selected to create a rich, layered and harmonious design.
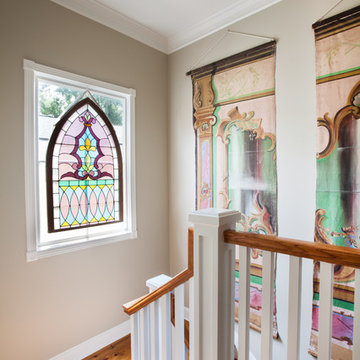
Photographer: Julie Soefer
Immagine di una grande scala a "U" tradizionale con pedata in legno e alzata in legno
Immagine di una grande scala a "U" tradizionale con pedata in legno e alzata in legno
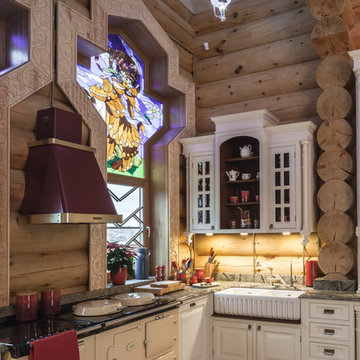
Зинур Разутдинов
Esempio di una cucina a L eclettica di medie dimensioni con ante con bugna sagomata, ante bianche, elettrodomestici colorati, pavimento con piastrelle in ceramica, nessuna isola e lavello stile country
Esempio di una cucina a L eclettica di medie dimensioni con ante con bugna sagomata, ante bianche, elettrodomestici colorati, pavimento con piastrelle in ceramica, nessuna isola e lavello stile country
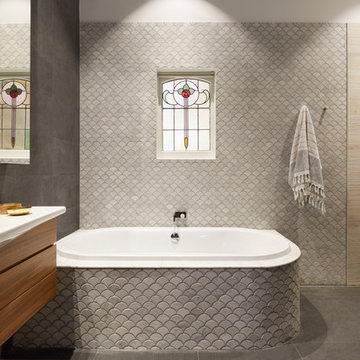
Tom Roe
Idee per una stanza da bagno padronale design di medie dimensioni con doccia aperta, piastrelle grigie, doccia aperta, ante in legno scuro, vasca ad angolo, piastrelle di ciottoli, lavabo a bacinella, top in laminato e ante lisce
Idee per una stanza da bagno padronale design di medie dimensioni con doccia aperta, piastrelle grigie, doccia aperta, ante in legno scuro, vasca ad angolo, piastrelle di ciottoli, lavabo a bacinella, top in laminato e ante lisce
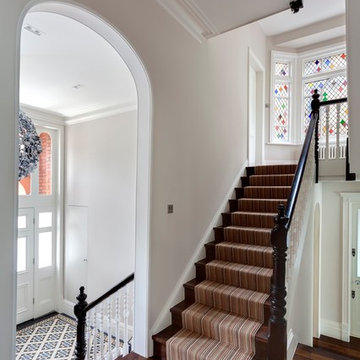
One of the real joys of this project was the restoration and refurbishment of the original staircase after many decades of subdivision.
This leads from the double-height entrance hall (with new mosaic flooring to match the original) to the top of the house, past a beautiful new stained glass window by Aldo Diana.
Photography: Bruce Hemming
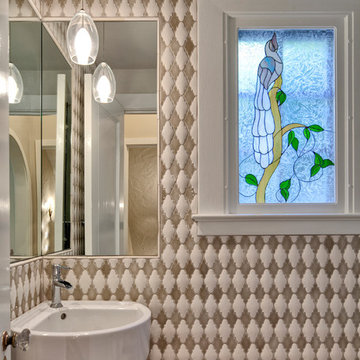
Powder Room
Immagine di un piccolo bagno di servizio eclettico con lavabo sospeso, piastrelle multicolore, piastrelle in ceramica e pareti multicolore
Immagine di un piccolo bagno di servizio eclettico con lavabo sospeso, piastrelle multicolore, piastrelle in ceramica e pareti multicolore
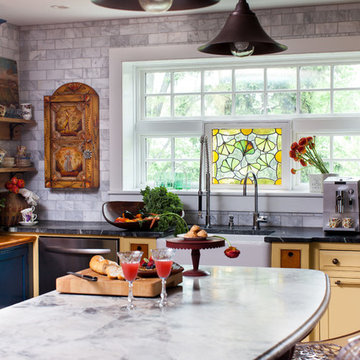
There is no shortage of color in this unfitted farmhouse kitchen.
An interesting material palette including exposed dovetail joinery, marble subway tile and antique German stain glass add to the vertical visual interest throughout.
Vermont marble, soapstone and touches of figured tiger maple comprise the countertop materials.
Photography: Yelena Strokin http://www.houzz.com/pro/yelena-strokin/melangery

Stephen Clément
Foto di un'ampia sala da pranzo eclettica chiusa con pareti bianche, pavimento in legno massello medio, camino classico e cornice del camino in pietra
Foto di un'ampia sala da pranzo eclettica chiusa con pareti bianche, pavimento in legno massello medio, camino classico e cornice del camino in pietra
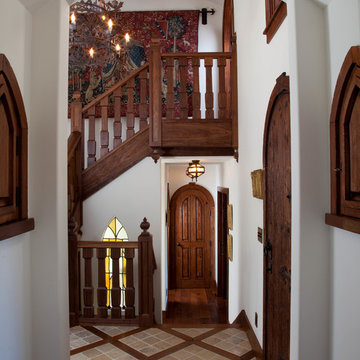
The foyer of this home continues the English Tudor style with the stained glass window, tapestry and ornate wood work.
Gail Owens
Idee per una scala tradizionale con parapetto in legno
Idee per una scala tradizionale con parapetto in legno
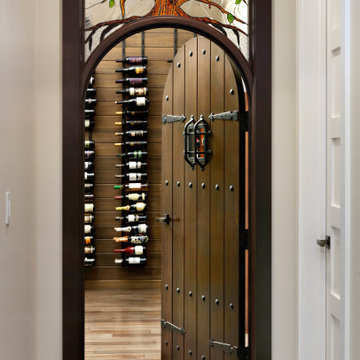
Idee per una cantina tradizionale di medie dimensioni con pavimento in legno massello medio, portabottiglie a vista e pavimento marrone
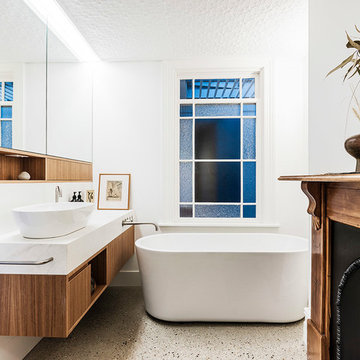
Photography: Robert Walsh @robertwphoto
Builder: Siltala Constructions, www.siltalaconstructions.com.au
Esempio di una stanza da bagno padronale contemporanea di medie dimensioni con ante in legno scuro, vasca freestanding, pareti bianche, pavimento in cemento, lavabo a bacinella, pavimento beige, top bianco, doccia alcova, WC monopezzo, piastrelle bianche, piastrelle in ceramica, top in quarzo composito, doccia aperta e ante lisce
Esempio di una stanza da bagno padronale contemporanea di medie dimensioni con ante in legno scuro, vasca freestanding, pareti bianche, pavimento in cemento, lavabo a bacinella, pavimento beige, top bianco, doccia alcova, WC monopezzo, piastrelle bianche, piastrelle in ceramica, top in quarzo composito, doccia aperta e ante lisce
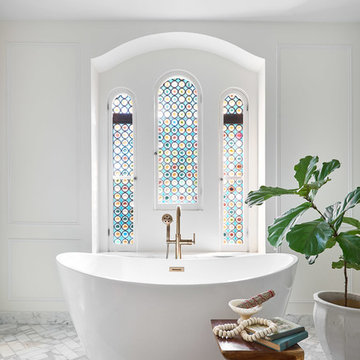
Esempio di una stanza da bagno padronale chic di medie dimensioni con vasca freestanding, pareti bianche, pavimento bianco, ante lisce, ante in legno bruno, doccia ad angolo, WC a due pezzi, piastrelle bianche, piastrelle in ceramica, pavimento in marmo, lavabo integrato, top in marmo, porta doccia a battente, top bianco, nicchia, un lavabo, mobile bagno incassato e soffitto ribassato

Using an 1890's black and white photograph as a reference, this Queen Anne Victorian underwent a full restoration. On the edge of the Montclair neighborhood, this home exudes classic "Painted Lady" appeal on the exterior with an interior filled with both traditional detailing and modern conveniences. The restoration includes a new main floor guest suite, a renovated master suite, private elevator, and an elegant kitchen with hearth room.
Builder: Blackstock Construction
Photograph: Ron Ruscio Photography
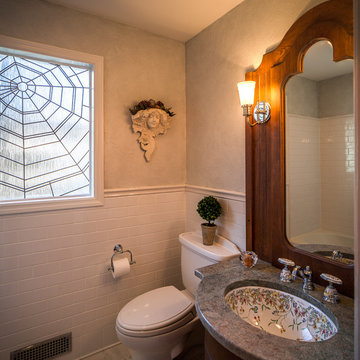
Photography by Bill Meyer
Esempio di una stanza da bagno bohémian con lavabo sottopiano, ante con riquadro incassato, ante in legno bruno, top in granito, WC a due pezzi, piastrelle bianche e piastrelle diamantate
Esempio di una stanza da bagno bohémian con lavabo sottopiano, ante con riquadro incassato, ante in legno bruno, top in granito, WC a due pezzi, piastrelle bianche e piastrelle diamantate
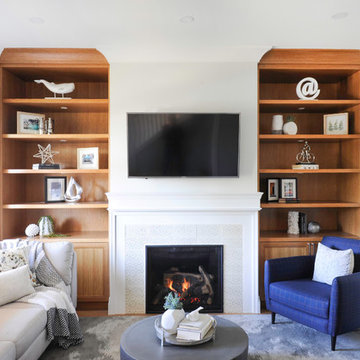
A new gas fireplace insert and built ins were added to this living room to make the space more inviting. The living room was also opened up to the kitchen to provide a more open concept living.
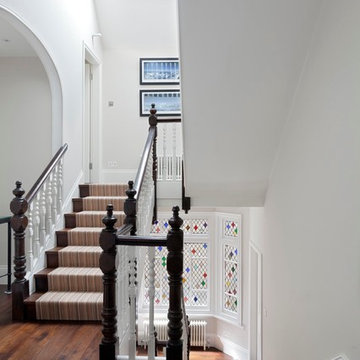
Photography: Bruce Hemming
Esempio di una grande scala a "U" tradizionale con pedata in moquette, alzata in moquette e parapetto in legno
Esempio di una grande scala a "U" tradizionale con pedata in moquette, alzata in moquette e parapetto in legno
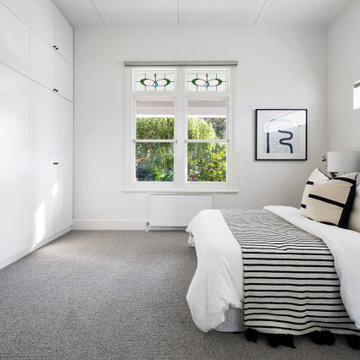
Ispirazione per una grande camera matrimoniale minimal con pareti bianche, moquette e pavimento grigio
25 Foto di case e interni
1

















