416 Foto di case e interni

Foto di una grande cucina country con lavello stile country, ante in stile shaker, top in quarzo composito, paraspruzzi rosso, paraspruzzi in mattoni, elettrodomestici da incasso, parquet chiaro, ante verdi, pavimento beige e top bianco
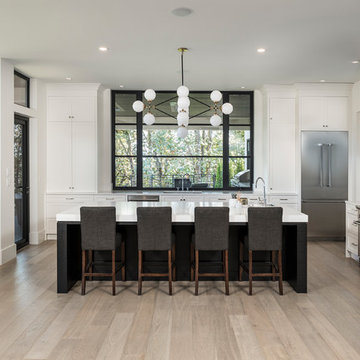
This spacious kitchen features a 3" thick marble counter on the island, a massive marble backsplash behind the cooktop, a combination of painted and stained cabinetry and professional grade appliances.
PC Carsten Arnold

Idee per una grande cucina minimalista con lavello sottopiano, ante lisce, ante bianche, paraspruzzi con lastra di vetro, elettrodomestici in acciaio inossidabile, pavimento in legno massello medio, top in quarzo composito, paraspruzzi bianco, top bianco e pavimento marrone

Lighten, brighten and open up the space were the goals of this first floor renovation on Chicago's North Shore.
Foto di una grande cucina tradizionale con lavello sottopiano, elettrodomestici da incasso, pavimento in legno massello medio, top grigio, ante con riquadro incassato, ante grigie, top in quarzite, paraspruzzi multicolore, paraspruzzi con piastrelle di vetro e pavimento marrone
Foto di una grande cucina tradizionale con lavello sottopiano, elettrodomestici da incasso, pavimento in legno massello medio, top grigio, ante con riquadro incassato, ante grigie, top in quarzite, paraspruzzi multicolore, paraspruzzi con piastrelle di vetro e pavimento marrone

Photo by Caleb Vandermeer Photography
Ispirazione per una grande cucina minimalista con lavello sottopiano, ante lisce, ante in legno scuro, top in quarzite, paraspruzzi bianco, paraspruzzi in lastra di pietra, pavimento in gres porcellanato, top bianco, pavimento grigio, elettrodomestici da incasso e parquet e piastrelle
Ispirazione per una grande cucina minimalista con lavello sottopiano, ante lisce, ante in legno scuro, top in quarzite, paraspruzzi bianco, paraspruzzi in lastra di pietra, pavimento in gres porcellanato, top bianco, pavimento grigio, elettrodomestici da incasso e parquet e piastrelle
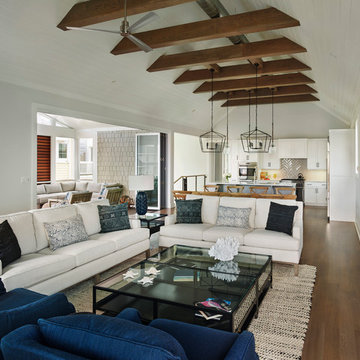
Halkin Mason Photography
Ispirazione per un grande soggiorno stile marino aperto con pareti grigie, pavimento in legno massello medio, cornice del camino in pietra, TV a parete, camino lineare Ribbon e tappeto
Ispirazione per un grande soggiorno stile marino aperto con pareti grigie, pavimento in legno massello medio, cornice del camino in pietra, TV a parete, camino lineare Ribbon e tappeto
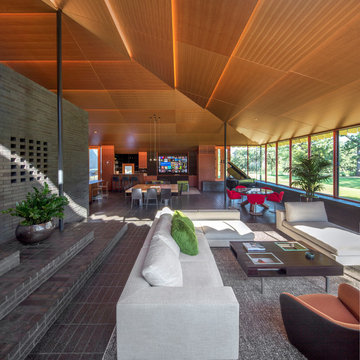
Custom Ceiling and cabinets with a full view
Idee per un soggiorno moderno aperto con pareti grigie, pavimento grigio e tappeto
Idee per un soggiorno moderno aperto con pareti grigie, pavimento grigio e tappeto

Idee per un grande soggiorno minimal aperto con pareti bianche, pavimento in cemento, nessun camino, pavimento grigio e tappeto

Beautiful, expansive Midcentury Modern family home located in Dover Shores, Newport Beach, California. This home was gutted to the studs, opened up to take advantage of its gorgeous views and designed for a family with young children. Every effort was taken to preserve the home's integral Midcentury Modern bones while adding the most functional and elegant modern amenities. Photos: David Cairns, The OC Image

The kitchen cabinets are high gloss lacquer with lava stone counters for a crisp modern look.
Anice Hoachlander, Hoachlander Davis Photography, LLC
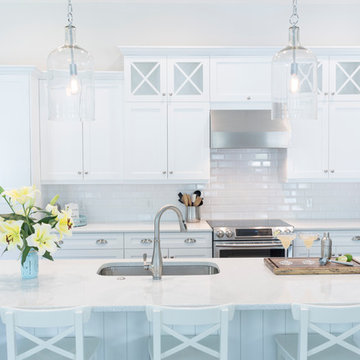
Jon Wolding
Idee per una cucina classica con lavello sottopiano, ante in stile shaker, ante bianche, top in quarzo composito, paraspruzzi bianco, paraspruzzi in gres porcellanato e elettrodomestici in acciaio inossidabile
Idee per una cucina classica con lavello sottopiano, ante in stile shaker, ante bianche, top in quarzo composito, paraspruzzi bianco, paraspruzzi in gres porcellanato e elettrodomestici in acciaio inossidabile
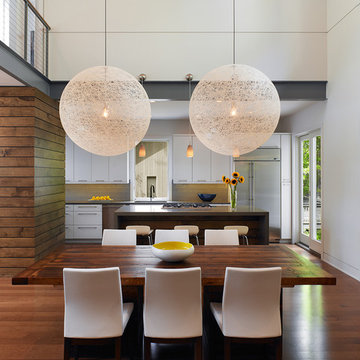
Photo: Anice Hoachlander
Idee per un'ampia sala da pranzo aperta verso la cucina contemporanea con pareti bianche e pavimento in legno massello medio
Idee per un'ampia sala da pranzo aperta verso la cucina contemporanea con pareti bianche e pavimento in legno massello medio

Michelle Wilson Photography
Ispirazione per un piccolo soggiorno country aperto con pavimento in cemento, nessuna TV, sala formale, pareti bianche, nessun camino e pavimento grigio
Ispirazione per un piccolo soggiorno country aperto con pavimento in cemento, nessuna TV, sala formale, pareti bianche, nessun camino e pavimento grigio
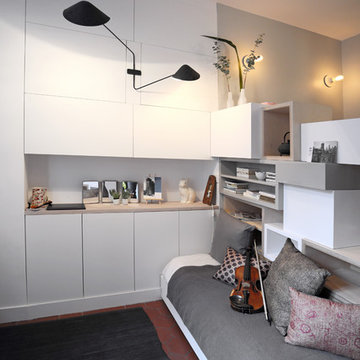
Sylvie Durand
Ispirazione per una piccola camera matrimoniale design con pareti grigie e parquet scuro
Ispirazione per una piccola camera matrimoniale design con pareti grigie e parquet scuro

Peter Rymwid
Immagine di un soggiorno chic di medie dimensioni e chiuso con pareti blu, parquet scuro, nessun camino, cornice del camino in pietra, TV a parete e pavimento marrone
Immagine di un soggiorno chic di medie dimensioni e chiuso con pareti blu, parquet scuro, nessun camino, cornice del camino in pietra, TV a parete e pavimento marrone

Idee per un grande soggiorno contemporaneo con parquet chiaro, cornice del camino in pietra, pareti bianche, camino lineare Ribbon e nessuna TV
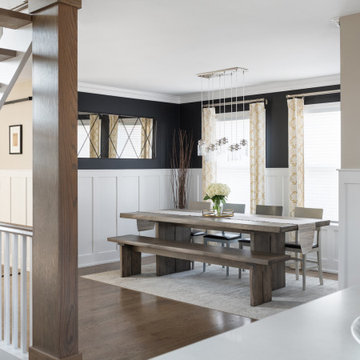
Photography by Picture Perfect House
Esempio di una sala da pranzo chic di medie dimensioni con pareti nere, pavimento in legno massello medio, boiserie e pavimento marrone
Esempio di una sala da pranzo chic di medie dimensioni con pareti nere, pavimento in legno massello medio, boiserie e pavimento marrone

As part of a large open-plan extension to a detached house in Hampshire, Searle & Taylor was commissioned to design a timeless modern handleless kitchen for a couple who are keen cooks and who regularly entertain friends and their grown-up family. The kitchen is part of the couples’ large living space that features a wall of panel doors leading out to the garden. It is this area where aperitifs are taken before guests dine in a separate dining room, and also where parties take place. Part of the brief was to create a separate bespoke drinks cabinet cum bar area as a separate, yet complementary piece of furniture.
Handling separate aspects of the design, Darren Taylor and Gavin Alexander both worked on this kitchen project together. They created a plan that featured matt glass door and drawer fronts in Lava colourway for the island, sink run and overhead units. These were combined with oiled walnut veneer tall cabinetry from premium Austrian kitchen furniture brand, Intuo. Further bespoke additions including the 80mm circular walnut breakfast bar with a turned tapered half-leg base were made at Searle & Taylor’s bespoke workshop in England. The worktop used throughout is Trillium by Dekton, which is featured in 80mm thickness on the kitchen island and 20mm thickness on the sink and hob runs. It is also used as an upstand. The sink run includes a Franke copper grey one and a half bowl undermount sink and a Quooker Flex Boiling Water Tap.
The surface of the 3.1 metre kitchen island is kept clear for when the couple entertain, so the flush-mounted 80cm Gaggenau induction hob is situated in front of the bronze mirrored glass splashback. Directly above it is a Westin 80cm built-in extractor at the base of the overhead cabinetry. To the left and housed within the walnut units is a bank of Gaggenau ovens including a 60cm pyrolytic oven, a combination steam oven and warming drawers in anthracite colourway and a further integrated Gaggenau dishwasher is also included in the scheme. The full height Siemens A Cool 76cm larder fridge and tall 61cm freezer are all integrated behind furniture doors for a seamless look to the kitchen. Internal storage includes heavyweight pan drawers and Legra pull-out shelving for dry goods, herbs, spices and condiments.
As a completely separate piece of furniture, but finished in the same oiled walnut veneer is the ‘Gin Cabinet’ a built-in unit designed to look as if it is freestanding. To the left is a tall Gaggenau Wine Climate Cabinet and to the right is a decorative cabinet for glasses and the client’s extensive gin collection, specially backlit with LED lighting and with a bespoke door front to match the front of the wine cabinet. At the centre are full pocket doors that fold back into recesses to reveal a bar area with bronze mirror back panel and shelves in front, a 20mm Trillium by Dekton worksurface with a single bowl Franke sink and another Quooker Flex Boiling Water Tap with the new Cube function, for filtered boiling, hot, cold and sparkling water. A further Gaggenau microwave oven is installed within the unit and cupboards beneath feature Intuo fronts in matt glass, as before.
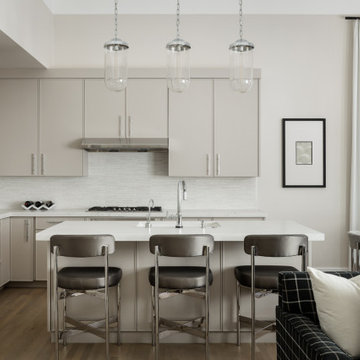
Offering a sophisticated and peaceful presence, this home couples comfortable living with editorial design. The use of modern furniture & clean lines, combined with a tonal color palette, an abundance of neutrals, and highlighted by moments of black & chrome, create this 3 bed / 3.5 bath’s design personality.

ZeroEnergy Design (ZED) created this modern home for a progressive family in the desirable community of Lexington.
Thoughtful Land Connection. The residence is carefully sited on the infill lot so as to create privacy from the road and neighbors, while cultivating a side yard that captures the southern sun. The terraced grade rises to meet the house, allowing for it to maintain a structured connection with the ground while also sitting above the high water table. The elevated outdoor living space maintains a strong connection with the indoor living space, while the stepped edge ties it back to the true ground plane. Siting and outdoor connections were completed by ZED in collaboration with landscape designer Soren Deniord Design Studio.
Exterior Finishes and Solar. The exterior finish materials include a palette of shiplapped wood siding, through-colored fiber cement panels and stucco. A rooftop parapet hides the solar panels above, while a gutter and site drainage system directs rainwater into an irrigation cistern and dry wells that recharge the groundwater.
Cooking, Dining, Living. Inside, the kitchen, fabricated by Henrybuilt, is located between the indoor and outdoor dining areas. The expansive south-facing sliding door opens to seamlessly connect the spaces, using a retractable awning to provide shade during the summer while still admitting the warming winter sun. The indoor living space continues from the dining areas across to the sunken living area, with a view that returns again to the outside through the corner wall of glass.
Accessible Guest Suite. The design of the first level guest suite provides for both aging in place and guests who regularly visit for extended stays. The patio off the north side of the house affords guests their own private outdoor space, and privacy from the neighbor. Similarly, the second level master suite opens to an outdoor private roof deck.
Light and Access. The wide open interior stair with a glass panel rail leads from the top level down to the well insulated basement. The design of the basement, used as an away/play space, addresses the need for both natural light and easy access. In addition to the open stairwell, light is admitted to the north side of the area with a high performance, Passive House (PHI) certified skylight, covering a six by sixteen foot area. On the south side, a unique roof hatch set flush with the deck opens to reveal a glass door at the base of the stairwell which provides additional light and access from the deck above down to the play space.
Energy. Energy consumption is reduced by the high performance building envelope, high efficiency mechanical systems, and then offset with renewable energy. All windows and doors are made of high performance triple paned glass with thermally broken aluminum frames. The exterior wall assembly employs dense pack cellulose in the stud cavity, a continuous air barrier, and four inches exterior rigid foam insulation. The 10kW rooftop solar electric system provides clean energy production. The final air leakage testing yielded 0.6 ACH 50 - an extremely air tight house, a testament to the well-designed details, progress testing and quality construction. When compared to a new house built to code requirements, this home consumes only 19% of the energy.
Architecture & Energy Consulting: ZeroEnergy Design
Landscape Design: Soren Deniord Design
Paintings: Bernd Haussmann Studio
Photos: Eric Roth Photography
416 Foto di case e interni
1

















