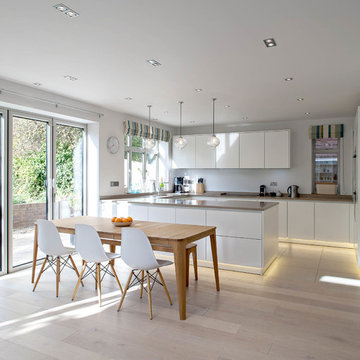384 Foto di case e interni

A Modern Farmhouse set in a prairie setting exudes charm and simplicity. Wrap around porches and copious windows make outdoor/indoor living seamless while the interior finishings are extremely high on detail. In floor heating under porcelain tile in the entire lower level, Fond du Lac stone mimicking an original foundation wall and rough hewn wood finishes contrast with the sleek finishes of carrera marble in the master and top of the line appliances and soapstone counters of the kitchen. This home is a study in contrasts, while still providing a completely harmonious aura.
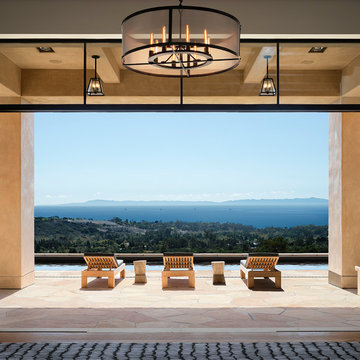
Front patio and pool with view of Santa Cruz Island.
Idee per un grande soggiorno contemporaneo aperto con sala formale, pareti bianche, parquet chiaro, camino classico e nessuna TV
Idee per un grande soggiorno contemporaneo aperto con sala formale, pareti bianche, parquet chiaro, camino classico e nessuna TV
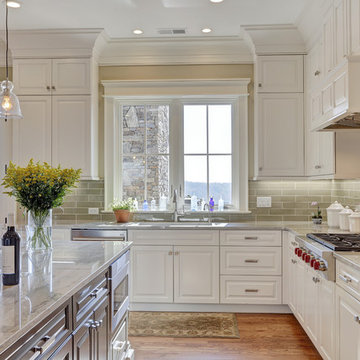
raised panel cabinets, marble countertop, grey subway tile backsplash
Ispirazione per una grande cucina classica con lavello sottopiano, ante con bugna sagomata, ante bianche, top in granito, paraspruzzi verde, paraspruzzi in gres porcellanato, elettrodomestici in acciaio inossidabile e pavimento in legno massello medio
Ispirazione per una grande cucina classica con lavello sottopiano, ante con bugna sagomata, ante bianche, top in granito, paraspruzzi verde, paraspruzzi in gres porcellanato, elettrodomestici in acciaio inossidabile e pavimento in legno massello medio
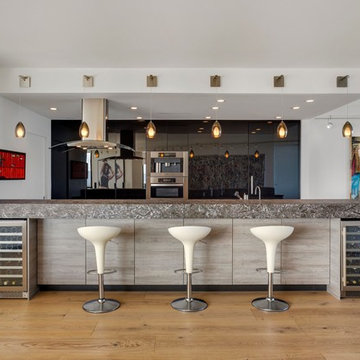
Christian Hernandez
Foto di una cucina minimal di medie dimensioni con ante lisce, ante nere, top in granito, elettrodomestici in acciaio inossidabile, parquet chiaro e penisola
Foto di una cucina minimal di medie dimensioni con ante lisce, ante nere, top in granito, elettrodomestici in acciaio inossidabile, parquet chiaro e penisola
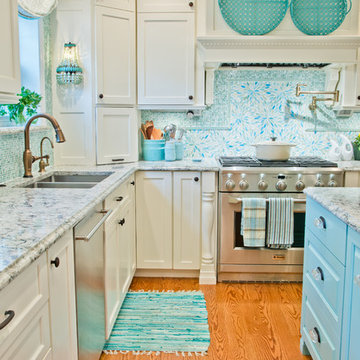
Ispirazione per un cucina con isola centrale classico con ante bianche, top in marmo, paraspruzzi blu, elettrodomestici in acciaio inossidabile, pavimento in legno massello medio, lavello sottopiano, ante in stile shaker e paraspruzzi con piastrelle a mosaico
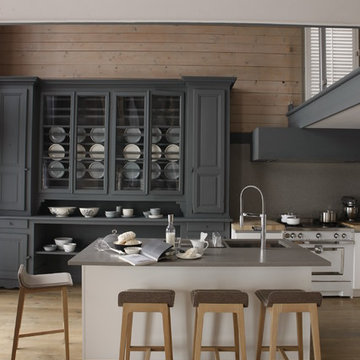
Jean-Marc Palisse
Idee per una grande cucina contemporanea con ante grigie e pavimento in legno massello medio
Idee per una grande cucina contemporanea con ante grigie e pavimento in legno massello medio
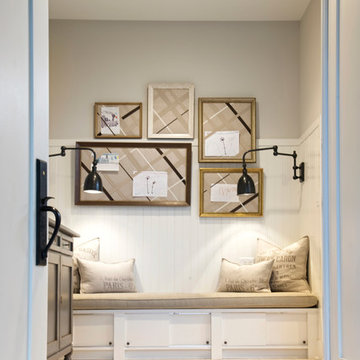
Ispirazione per un piccolo ingresso o corridoio chic con pareti grigie, parquet chiaro e pavimento beige

Casey Fry
Immagine di una cucina ad ambiente unico country con lavello stile country, ante in stile shaker, ante bianche, top in marmo, paraspruzzi bianco, paraspruzzi in lastra di pietra, elettrodomestici in acciaio inossidabile e parquet chiaro
Immagine di una cucina ad ambiente unico country con lavello stile country, ante in stile shaker, ante bianche, top in marmo, paraspruzzi bianco, paraspruzzi in lastra di pietra, elettrodomestici in acciaio inossidabile e parquet chiaro

Eric Zepeda
Idee per una cucina moderna di medie dimensioni in acciaio con lavello sottopiano, ante lisce, ante in legno scuro, top in superficie solida, paraspruzzi bianco, paraspruzzi in lastra di pietra, elettrodomestici in acciaio inossidabile, pavimento in legno massello medio e pavimento marrone
Idee per una cucina moderna di medie dimensioni in acciaio con lavello sottopiano, ante lisce, ante in legno scuro, top in superficie solida, paraspruzzi bianco, paraspruzzi in lastra di pietra, elettrodomestici in acciaio inossidabile, pavimento in legno massello medio e pavimento marrone

Kitchen - After renovation
Esempio di una grande cucina classica con ante in stile shaker, ante bianche, paraspruzzi verde, paraspruzzi con piastrelle in ceramica, elettrodomestici in acciaio inossidabile, pavimento in legno massello medio, lavello sottopiano e top in quarzo composito
Esempio di una grande cucina classica con ante in stile shaker, ante bianche, paraspruzzi verde, paraspruzzi con piastrelle in ceramica, elettrodomestici in acciaio inossidabile, pavimento in legno massello medio, lavello sottopiano e top in quarzo composito
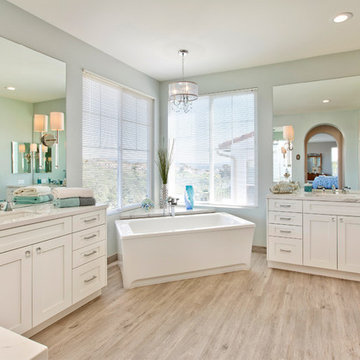
"The home remodeling process, from concept to a finished product, can be a long and stressful time for many couples. An endless number of questions always come to mind and timely decisions must be made if a successful project is desired. This is why we picked Taylor Pro Design and the reason we are so happy with the finished product! Kerry clearly explained what could and couldn’t be done from a design standpoint and the cost implications of the various options we were considering. In terms of the end product we couldn’t be happier. The attention to detail by his contractors is superb and Kerry’s willingness to make sure we were completely satisfied with everything is genuine and trustworthy. We would recommend Kerry Pro Design to anyone."
~ Julie S, Client
Designer: Kerry Taylor
Photos by: Jon Upson
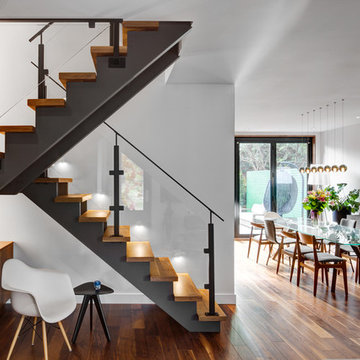
interior design by Tanya Yeung at Analogue Design Studio ; millwork by John Ozimec at Laneway Studio ; landscaping by Living Space Landscape ; art consulting by Mazarfox ; construction by C4 Construction ; photography by Arnaud Marthouret at Revelateur Studio

L’aménagement qui fait face à l’espace vaisselle comprend trois meubles colonnes qui accueil des électroménager intégré : le réfrigérateur, et encastré : le four et micro-onde qui son placer à hauteur d’homme pour un accès facile.
http://www.lacuisinedanslebain.com/
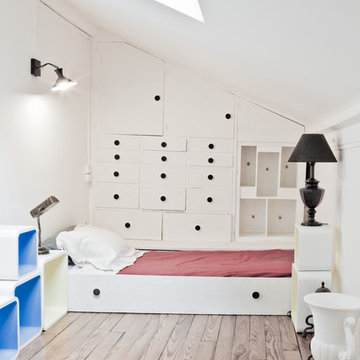
Photos Stéphane Deroussant
Idee per una camera matrimoniale scandinava di medie dimensioni con pareti bianche e parquet chiaro
Idee per una camera matrimoniale scandinava di medie dimensioni con pareti bianche e parquet chiaro
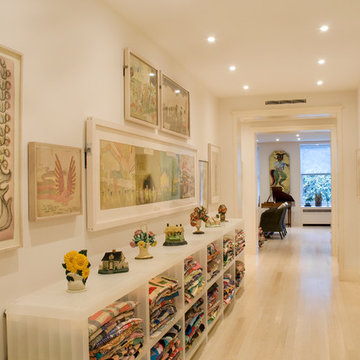
The Entry Foyer connects the east and west halves of the apartment. It also serves as a gallery for some of the larger Outsider Art works as well as a rotating display of quilts and doorstops.
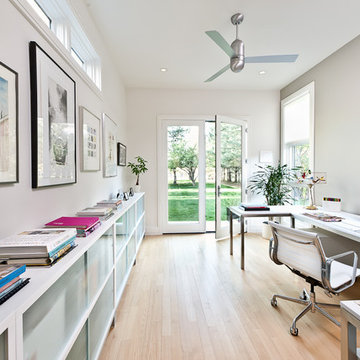
This rustic modern home was purchased by an art collector that needed plenty of white wall space to hang his collection. The furnishings were kept neutral to allow the art to pop and warm wood tones were selected to keep the house from becoming cold and sterile. Published in Modern In Denver | The Art of Living.
Daniel O'Connor Photography

Walking closet with shelving unit and dresser, painted ceilings with recessed lighting, light hardwood floors in mid-century-modern renovation and addition in Berkeley hills, California
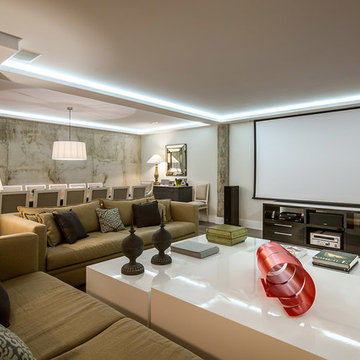
© Adolfo Gosálvez Photography
Foto di un grande soggiorno minimal aperto con pareti bianche e pavimento in legno massello medio
Foto di un grande soggiorno minimal aperto con pareti bianche e pavimento in legno massello medio
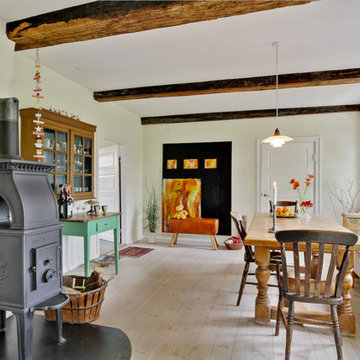
Immagine di una grande sala da pranzo country chiusa con pareti beige, parquet chiaro, stufa a legna e cornice del camino in metallo
384 Foto di case e interni
1


















