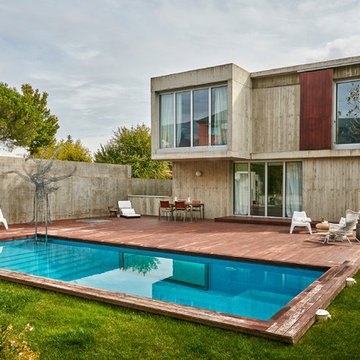363 Foto di case e interni
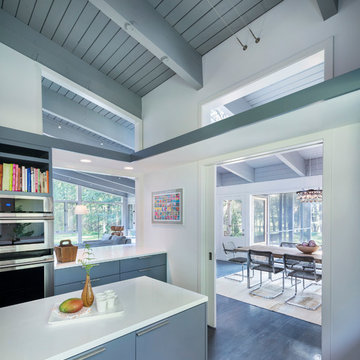
This remodel of a mid century gem is located in the town of Lincoln, MA a hot bed of modernist homes inspired by Gropius’ own house built nearby in the 1940’s. By the time the house was built, modernism had evolved from the Gropius era, to incorporate the rural vibe of Lincoln with spectacular exposed painted wood beams and deep overhangs.
The design rejects the traditional New England house with its enclosing wall and inward posture. The low pitched roofs, open floor plan, and large windows openings connect the house to nature to make the most of its rural setting.
Photo by: Nat Rea Photography

Jeff Roberts Imaging
Esempio di una cucina stile rurale di medie dimensioni con ante in stile shaker, ante blu, top in saponaria, elettrodomestici da incasso, nessuna isola, pavimento marrone, paraspruzzi a finestra e parquet scuro
Esempio di una cucina stile rurale di medie dimensioni con ante in stile shaker, ante blu, top in saponaria, elettrodomestici da incasso, nessuna isola, pavimento marrone, paraspruzzi a finestra e parquet scuro

Yoan Chevojon
Ispirazione per un soggiorno stile rurale di medie dimensioni e aperto con libreria, parquet chiaro, stufa a legna, nessuna TV e pareti marroni
Ispirazione per un soggiorno stile rurale di medie dimensioni e aperto con libreria, parquet chiaro, stufa a legna, nessuna TV e pareti marroni
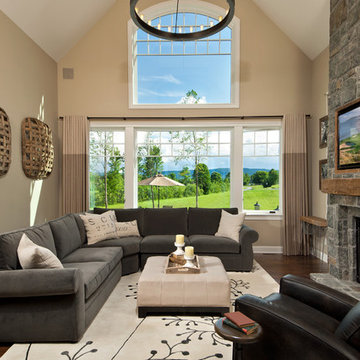
Randall Perry - Photogropher
Immagine di un soggiorno chic con pareti beige, cornice del camino in pietra e TV a parete
Immagine di un soggiorno chic con pareti beige, cornice del camino in pietra e TV a parete
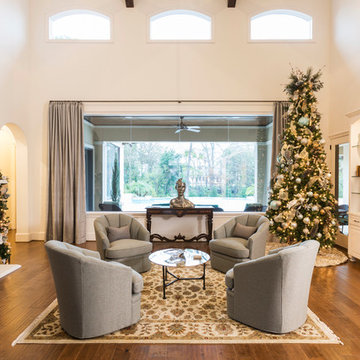
Julie Soefer
Ispirazione per un grande soggiorno tradizionale aperto con sala formale, pareti bianche, pavimento in legno massello medio, camino classico e cornice del camino in pietra
Ispirazione per un grande soggiorno tradizionale aperto con sala formale, pareti bianche, pavimento in legno massello medio, camino classico e cornice del camino in pietra
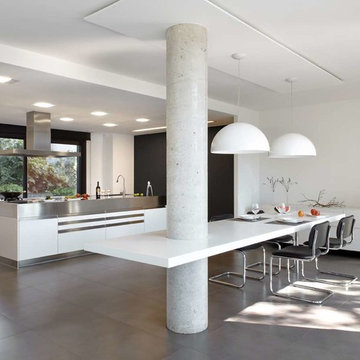
jordi Miralles
Idee per una grande cucina contemporanea con top in acciaio inossidabile, ante lisce e ante bianche
Idee per una grande cucina contemporanea con top in acciaio inossidabile, ante lisce e ante bianche
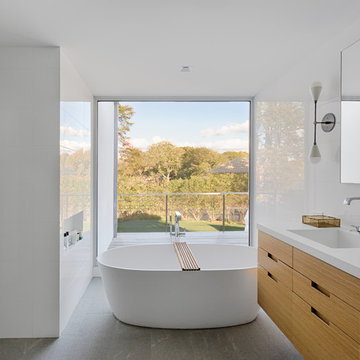
A lot of glass and mirror surfaces add some shine to this bathroom interior. Despite its small size, the room looks spacious and light and is always filled with fresh clean air thanks to the large window.
In the room, you can see a few cabinets with sparkling surfaces, a beautifully decorated sink, and a freestanding bathtub that make the room not only amazing, but also fully functional.
Don’t miss the chance to make your bathroom stand out and surprise your guests with its unusual interior design with our professional specialists!
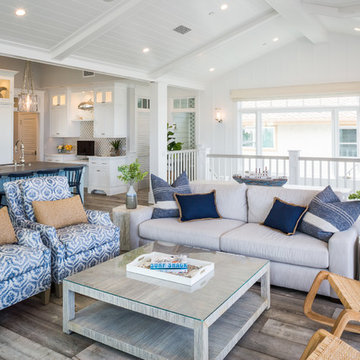
Photography by Owen McGoldrick
Immagine di un grande soggiorno stile marino aperto con pavimento in legno massello medio, sala formale e pareti bianche
Immagine di un grande soggiorno stile marino aperto con pavimento in legno massello medio, sala formale e pareti bianche
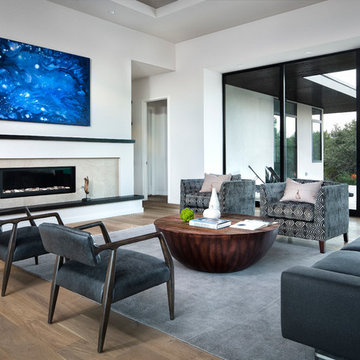
Photo: Paul Finkel
Esempio di un ampio soggiorno minimal aperto con sala formale, pareti bianche, pavimento in legno massello medio, camino lineare Ribbon, TV a parete, cornice del camino piastrellata e pavimento marrone
Esempio di un ampio soggiorno minimal aperto con sala formale, pareti bianche, pavimento in legno massello medio, camino lineare Ribbon, TV a parete, cornice del camino piastrellata e pavimento marrone
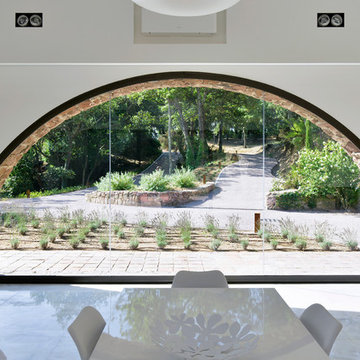
Foto di una grande sala da pranzo mediterranea chiusa con pareti bianche, pavimento in marmo e nessun camino
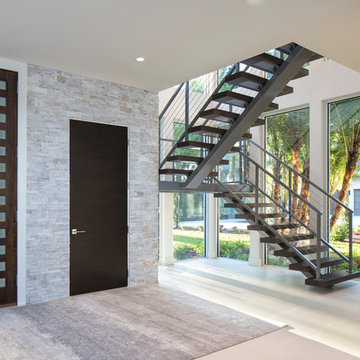
Idee per una grande porta d'ingresso contemporanea con pareti grigie, parquet chiaro, una porta singola e una porta in legno scuro

Photographer: Gordon Beall
Builder: Tom Offutt, TJO Company
Architect: Richard Foster
Idee per una grande veranda stile shabby con pavimento in travertino, nessun camino, soffitto classico e pavimento beige
Idee per una grande veranda stile shabby con pavimento in travertino, nessun camino, soffitto classico e pavimento beige
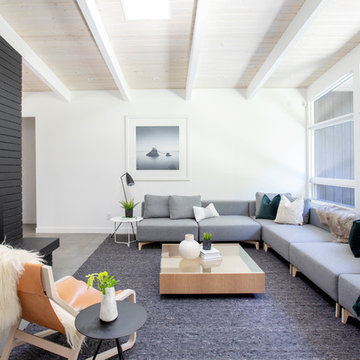
Foto di un grande soggiorno minimalista con sala formale, pareti bianche, nessuna TV, pavimento in cemento, cornice del camino in metallo e camino lineare Ribbon
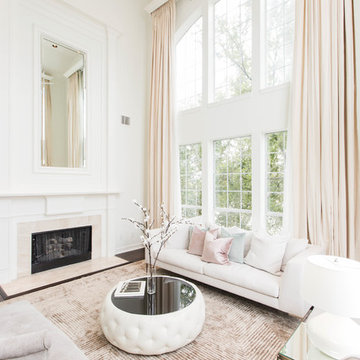
Sesha Smith, Convey Studios
Immagine di un grande soggiorno chic chiuso con sala formale, pareti bianche, parquet scuro, camino classico, cornice del camino piastrellata, nessuna TV e tappeto
Immagine di un grande soggiorno chic chiuso con sala formale, pareti bianche, parquet scuro, camino classico, cornice del camino piastrellata, nessuna TV e tappeto

Nestled in the heart of Bath, Papilio have created a traditional handmade bespoke kitchen with contemporary elements, providing a modern yet functional space with breath-taking views across the valley.
Designed in collaboration with Simon Moray Jones architects, a large glazed wall and ceiling lantern offer a fresh and airy shell for the open plan kitchen and dining space – the perfect space for this sociable family.
The outstanding architectural design allowed the stunning countryside views to become the focal point of the room and maintaining this tranquil ambience became essential to the client. Matt and Stephen of Papilio carefully positioned workstations and appliances in order to continually bring the outside in, while still providing a practical space for the family to cook and entertain in.
The resulting L-shaped island configuration has created maximum storage space and workflow as well as optimising the view throughout the space. A Belfast sink has been placed facing out of the island to allow the client to see across the garden area, with a large Gaggenau fridge freezer behind, keeping in mind the ‘golden triangle’ theory for ease of movement and functionality.
A key appliance for the family was a 4 door Aga to celebrate their love of cooking and dining. The Pearl Ashes 4 door electric Aga chosen has been set in the far end of the traditional handmade bespoke kitchen between two feature glazed panels. Paired with the on trend metro tiles and the copper pans on the bespoke pot rack designed by Papilio, the elevation provides a striking backdrop to the traditional shaker-style cabinetry.
Integrated bespoke storage solutions include a hidden charging draw for numerous smart devices and the water filtration has been positioned behind a magnetic panel to allow for easy access. The children are able to sit and get on with homework at the breakfast bar while the adults can use the same space to prepare food and socialise. Hand blown pendants by Rothschild and Bickers finish off the island area and complete the stylish set-up.
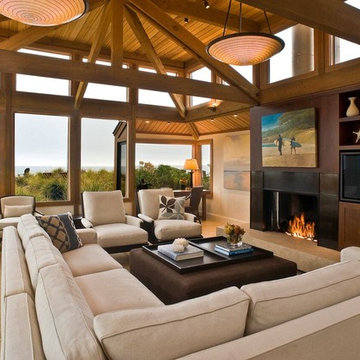
Idee per un grande soggiorno stile marinaro chiuso con camino classico, parete attrezzata, pareti beige, pavimento in gres porcellanato e cornice del camino piastrellata
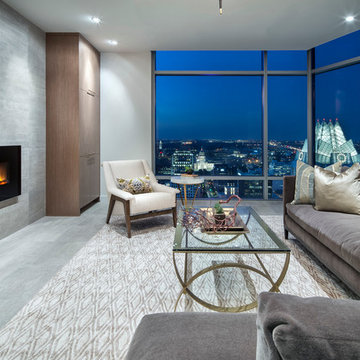
Foto di un grande soggiorno minimal aperto con pareti grigie, cornice del camino piastrellata, camino lineare Ribbon e nessuna TV
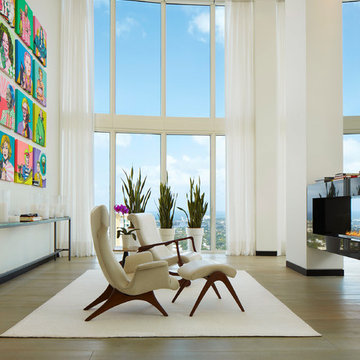
Brantley Photography
Immagine di un grande soggiorno minimal aperto con pareti bianche, parquet chiaro, camino bifacciale e sala formale
Immagine di un grande soggiorno minimal aperto con pareti bianche, parquet chiaro, camino bifacciale e sala formale
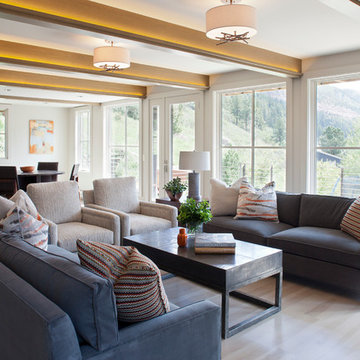
Ispirazione per un grande soggiorno stile rurale con pareti bianche e parquet chiaro
363 Foto di case e interni
7


















