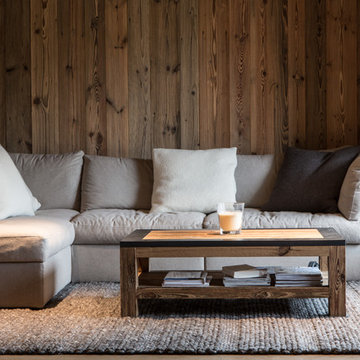370 Foto di case e interni

Esempio di un grande soggiorno tradizionale aperto con pareti grigie, camino classico, cornice del camino in intonaco, TV a parete, sala formale, moquette e pavimento grigio

Ispirazione per uno studio classico di medie dimensioni con scrivania autoportante, pareti grigie, pavimento in vinile, nessun camino e pavimento grigio
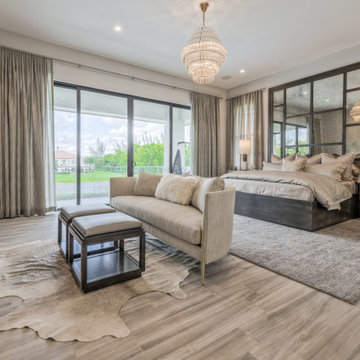
This gorgeous estate home is located in Parkland, Florida. The open two story volume creates spaciousness while defining each activity center. Whether entertaining or having quiet family time, this home reflects the lifestyle and personalities of the owners.
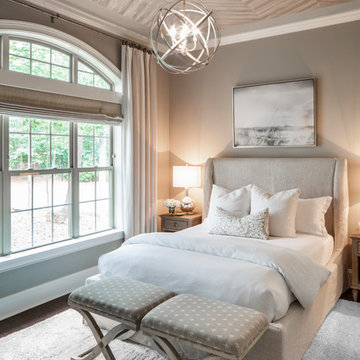
Ispirazione per una camera da letto chic di medie dimensioni con pareti beige, parquet scuro e pavimento marrone
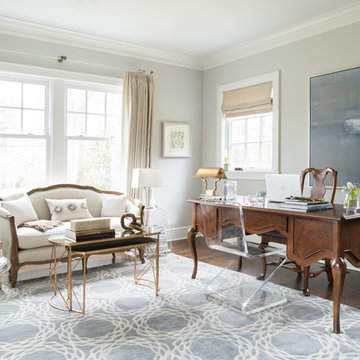
Jane Beiles
Foto di un ufficio classico di medie dimensioni con parquet scuro, scrivania autoportante e pareti grigie
Foto di un ufficio classico di medie dimensioni con parquet scuro, scrivania autoportante e pareti grigie
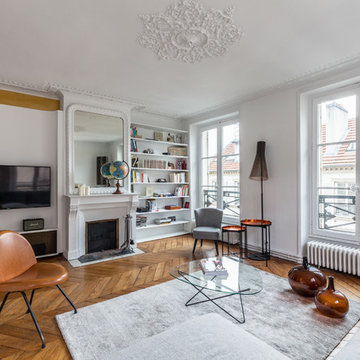
Ludo Martin
Foto di un grande soggiorno minimal chiuso con pareti bianche, parquet chiaro, camino classico, TV a parete, libreria e cornice del camino in intonaco
Foto di un grande soggiorno minimal chiuso con pareti bianche, parquet chiaro, camino classico, TV a parete, libreria e cornice del camino in intonaco
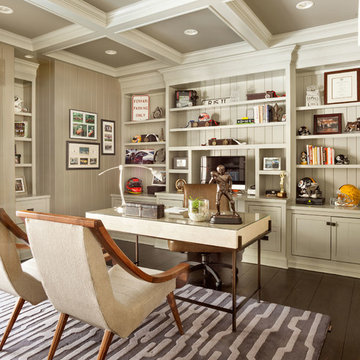
Foto di un ufficio tradizionale di medie dimensioni con pareti grigie, parquet scuro e scrivania autoportante

Foto di un soggiorno chic di medie dimensioni e chiuso con pareti marroni, parquet scuro, nessun camino, TV a parete e pavimento marrone
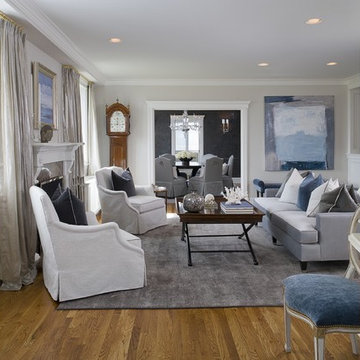
Transitional Living Room
Tim Lee Photgraphy
Esempio di un soggiorno tradizionale di medie dimensioni e chiuso con pareti grigie, pavimento in legno massello medio, camino classico, sala formale, nessuna TV e cornice del camino in pietra
Esempio di un soggiorno tradizionale di medie dimensioni e chiuso con pareti grigie, pavimento in legno massello medio, camino classico, sala formale, nessuna TV e cornice del camino in pietra

Transitional living room with contemporary influences.
Photography: Michael Alan Kaskel
Immagine di un grande soggiorno chic con sala formale, pareti grigie, camino classico, cornice del camino in pietra, nessuna TV, parquet scuro, pavimento marrone e tappeto
Immagine di un grande soggiorno chic con sala formale, pareti grigie, camino classico, cornice del camino in pietra, nessuna TV, parquet scuro, pavimento marrone e tappeto

Création &Conception : Architecte Stéphane Robinson (78640 Neauphle le Château) / Photographe Arnaud Hebert (28000 Chartres) / Réalisation : Le Drein Courgeon (28200 Marboué)
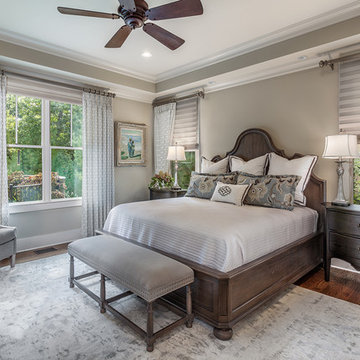
Inspiro 8 Studios
Esempio di una grande camera matrimoniale tradizionale con pareti grigie e parquet scuro
Esempio di una grande camera matrimoniale tradizionale con pareti grigie e parquet scuro
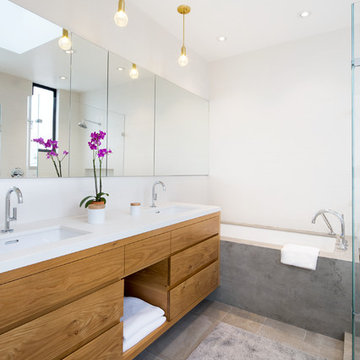
Adam Rouse & Patrick Perez
Idee per una stanza da bagno padronale minimal di medie dimensioni con ante lisce, ante in legno chiaro, vasca ad alcova, piastrelle grigie, pareti bianche, lavabo sottopiano, pavimento in travertino e pavimento beige
Idee per una stanza da bagno padronale minimal di medie dimensioni con ante lisce, ante in legno chiaro, vasca ad alcova, piastrelle grigie, pareti bianche, lavabo sottopiano, pavimento in travertino e pavimento beige
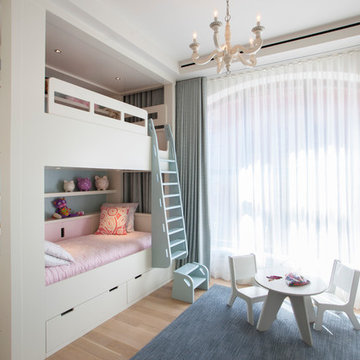
Michelle Rose Photography
Ispirazione per una cameretta per bambini da 4 a 10 anni classica di medie dimensioni con pareti bianche e parquet chiaro
Ispirazione per una cameretta per bambini da 4 a 10 anni classica di medie dimensioni con pareti bianche e parquet chiaro
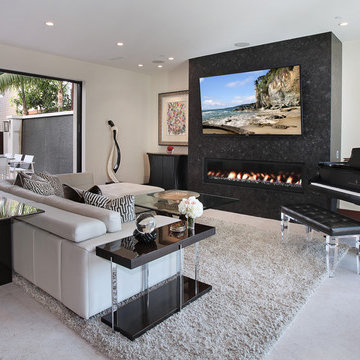
Designed By: Richard Bustos Photos By: Jeri Koegel
Ron and Kathy Chaisson have lived in many homes throughout Orange County, including three homes on the Balboa Peninsula and one at Pelican Crest. But when the “kind of retired” couple, as they describe their current status, decided to finally build their ultimate dream house in the flower streets of Corona del Mar, they opted not to skimp on the amenities. “We wanted this house to have the features of a resort,” says Ron. “So we designed it to have a pool on the roof, five patios, a spa, a gym, water walls in the courtyard, fire-pits and steam showers.”
To bring that five-star level of luxury to their newly constructed home, the couple enlisted Orange County’s top talent, including our very own rock star design consultant Richard Bustos, who worked alongside interior designer Trish Steel and Patterson Custom Homes as well as Brandon Architects. Together the team created a 4,500 square-foot, five-bedroom, seven-and-a-half-bathroom contemporary house where R&R get top billing in almost every room. Two stories tall and with lots of open spaces, it manages to feel spacious despite its narrow location. And from its third floor patio, it boasts panoramic ocean views.
“Overall we wanted this to be contemporary, but we also wanted it to feel warm,” says Ron. Key to creating that look was Richard, who selected the primary pieces from our extensive portfolio of top-quality furnishings. Richard also focused on clean lines and neutral colors to achieve the couple’s modern aesthetic, while allowing both the home’s gorgeous views and Kathy’s art to take center stage.
As for that mahogany-lined elevator? “It’s a requirement,” states Ron. “With three levels, and lots of entertaining, we need that elevator for keeping the bar stocked up at the cabana, and for our big barbecue parties.” He adds, “my wife wears high heels a lot of the time, so riding the elevator instead of taking the stairs makes life that much better for her.”

John Baker
Esempio di una grande sala da pranzo american style con pareti beige, camino ad angolo, cornice del camino in intonaco e pavimento in terracotta
Esempio di una grande sala da pranzo american style con pareti beige, camino ad angolo, cornice del camino in intonaco e pavimento in terracotta

Interiors by SFA Design
Photography by Meghan Beierle-O'Brien
Esempio di un grande soggiorno classico chiuso con sala della musica, camino classico, pareti bianche, parquet scuro, cornice del camino in legno, nessuna TV e pavimento marrone
Esempio di un grande soggiorno classico chiuso con sala della musica, camino classico, pareti bianche, parquet scuro, cornice del camino in legno, nessuna TV e pavimento marrone
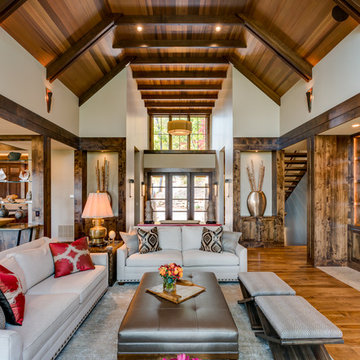
Interior Designer: Allard & Roberts Interior Design, Inc.
Builder: Glennwood Custom Builders
Architect: Con Dameron
Photographer: Kevin Meechan
Doors: Sun Mountain
Cabinetry: Advance Custom Cabinetry
Countertops & Fireplaces: Mountain Marble & Granite
Window Treatments: Blinds & Designs, Fletcher NC
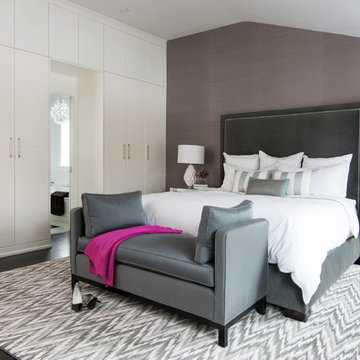
Stephani Buchman
Ispirazione per una grande camera matrimoniale contemporanea con pareti grigie e parquet scuro
Ispirazione per una grande camera matrimoniale contemporanea con pareti grigie e parquet scuro
370 Foto di case e interni
1


















