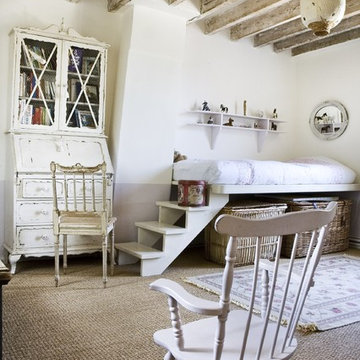73 Foto di case e interni
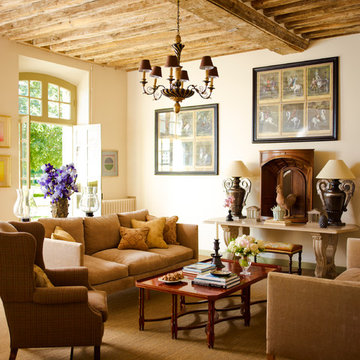
Eric Piasecki
Immagine di un soggiorno country di medie dimensioni e chiuso con sala formale, pareti beige, nessun camino e nessuna TV
Immagine di un soggiorno country di medie dimensioni e chiuso con sala formale, pareti beige, nessun camino e nessuna TV
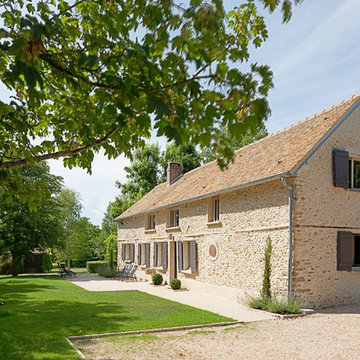
@Manuel Bougot Photographe.
Foto della facciata di una casa grande beige country a due piani con rivestimento in pietra e tetto a capanna
Foto della facciata di una casa grande beige country a due piani con rivestimento in pietra e tetto a capanna
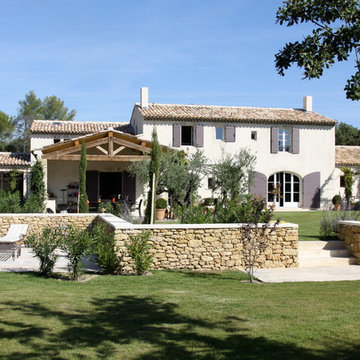
Ispirazione per la facciata di una casa grande bianca mediterranea a due piani con tetto a capanna

The island is stained walnut. The cabinets are glazed paint. The gray-green hutch has copper mesh over the doors and is designed to appear as a separate free standing piece. Small appliances are behind the cabinets at countertop level next to the range. The hood is copper with an aged finish. The wall of windows keeps the room light and airy, despite the dreary Pacific Northwest winters! The fireplace wall was floor to ceiling brick with a big wood stove. The new fireplace surround is honed marble. The hutch to the left is built into the wall and holds all of their electronics.
Project by Portland interior design studio Jenni Leasia Interior Design. Also serving Lake Oswego, West Linn, Vancouver, Sherwood, Camas, Oregon City, Beaverton, and the whole of Greater Portland.
For more about Jenni Leasia Interior Design, click here: https://www.jennileasiadesign.com/
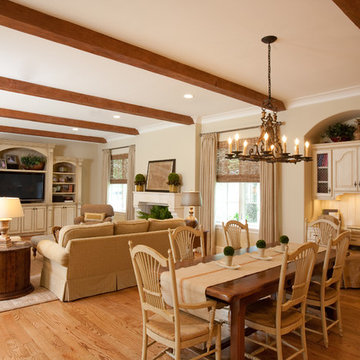
Great example of a large open space that combines two functions: breakfast room and family room. Antique breakfast table is accented with antique iron chandelier, with reproduction French ladder back chairs painted in cream. Custom slip covered desk chair in workstation niche. Furniture grouping in family room coordinates colors with breakfast room and kitchen.

Formal Dining with Butler's Pantry that connects this space to the Kitchen beyond.
Immagine di una sala da pranzo chiusa e di medie dimensioni con pareti bianche, parquet scuro e nessun camino
Immagine di una sala da pranzo chiusa e di medie dimensioni con pareti bianche, parquet scuro e nessun camino
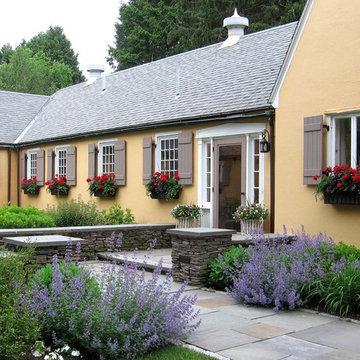
Immagine di un giardino esposto a mezz'ombra di medie dimensioni e dietro casa in primavera con un giardino in vaso e pavimentazioni in pietra naturale
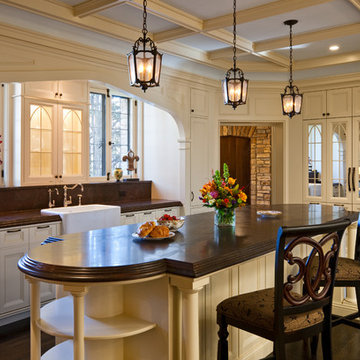
Idee per una cucina classica chiusa e di medie dimensioni con lavello stile country, ante con riquadro incassato, paraspruzzi marrone, parquet scuro, ante bianche, top in quarzo composito, paraspruzzi in lastra di pietra, elettrodomestici da incasso, pavimento marrone e top marrone
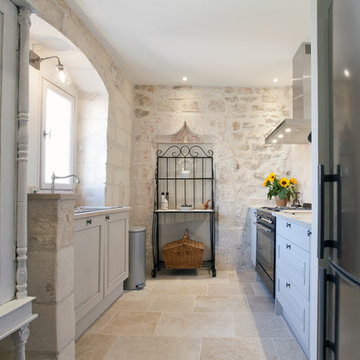
© Emilie Ballif
Ispirazione per una cucina parallela country chiusa e di medie dimensioni con ante con bugna sagomata, ante bianche, elettrodomestici in acciaio inossidabile, nessuna isola e struttura in muratura
Ispirazione per una cucina parallela country chiusa e di medie dimensioni con ante con bugna sagomata, ante bianche, elettrodomestici in acciaio inossidabile, nessuna isola e struttura in muratura
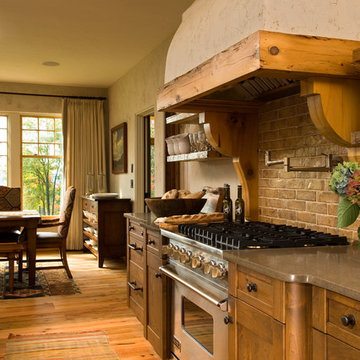
A European-California influenced Custom Home sits on a hill side with an incredible sunset view of Saratoga Lake. This exterior is finished with reclaimed Cypress, Stucco and Stone. While inside, the gourmet kitchen, dining and living areas, custom office/lounge and Witt designed and built yoga studio create a perfect space for entertaining and relaxation. Nestle in the sun soaked veranda or unwind in the spa-like master bath; this home has it all. Photos by Randall Perry Photography.
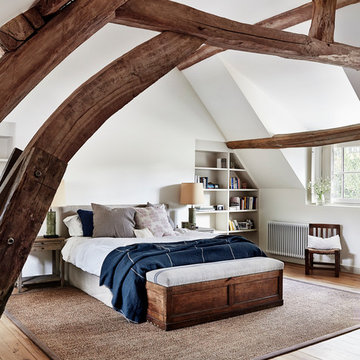
Idha Lindhag
Foto di una grande camera da letto country con pareti bianche e parquet chiaro
Foto di una grande camera da letto country con pareti bianche e parquet chiaro
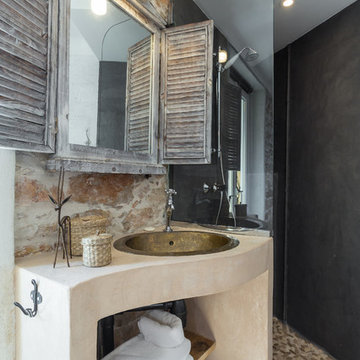
Franck Minieri © 2015 Houzz
Réalisation Thomas Lefèvre
Ispirazione per una stanza da bagno con doccia country con doccia ad angolo, nessun'anta, pareti nere, pavimento con piastrelle di ciottoli e lavabo sottopiano
Ispirazione per una stanza da bagno con doccia country con doccia ad angolo, nessun'anta, pareti nere, pavimento con piastrelle di ciottoli e lavabo sottopiano

Brendon Pinola
Idee per una grande sala da pranzo chiusa con pareti bianche, pavimento in legno massello medio, nessun camino e pavimento marrone
Idee per una grande sala da pranzo chiusa con pareti bianche, pavimento in legno massello medio, nessun camino e pavimento marrone
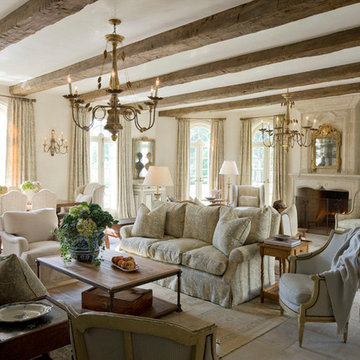
Terry Vine Photography
Ispirazione per un grande soggiorno aperto con sala formale, pareti beige, camino classico, pavimento in ardesia, cornice del camino in pietra e nessuna TV
Ispirazione per un grande soggiorno aperto con sala formale, pareti beige, camino classico, pavimento in ardesia, cornice del camino in pietra e nessuna TV
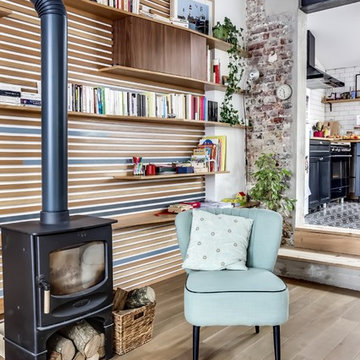
Atelier G plus K
Idee per un soggiorno country chiuso e di medie dimensioni con libreria, pareti multicolore, parquet chiaro, stufa a legna e nessuna TV
Idee per un soggiorno country chiuso e di medie dimensioni con libreria, pareti multicolore, parquet chiaro, stufa a legna e nessuna TV

Dick Springgate
Idee per una cucina chic di medie dimensioni con ante con bugna sagomata, ante con finitura invecchiata, top in granito, paraspruzzi beige, paraspruzzi con piastrelle in pietra, lavello stile country, elettrodomestici in acciaio inossidabile, pavimento in legno massello medio, 2 o più isole e top multicolore
Idee per una cucina chic di medie dimensioni con ante con bugna sagomata, ante con finitura invecchiata, top in granito, paraspruzzi beige, paraspruzzi con piastrelle in pietra, lavello stile country, elettrodomestici in acciaio inossidabile, pavimento in legno massello medio, 2 o più isole e top multicolore
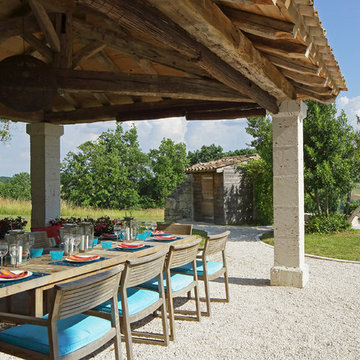
Fisher Hart Photography
Esempio di un grande patio o portico dietro casa con ghiaia e un gazebo o capanno
Esempio di un grande patio o portico dietro casa con ghiaia e un gazebo o capanno
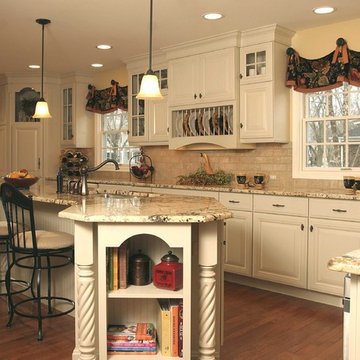
The kitchen island in this traditional french country kitchen complements the shape of the perimeter counter. This helps optimize the space in the kitchen as well as functionality.
73 Foto di case e interni
2



















