491 Foto di case e interni

Photography by Laura Hull.
Esempio di un piccolo studio chic con pareti blu, parquet scuro e scrivania autoportante
Esempio di un piccolo studio chic con pareti blu, parquet scuro e scrivania autoportante

This kitchen features Venetian Gold Granite Counter tops, White Linen glazed custom cabinetry on the parameter and Gunstock stain on the island, the vent hood and around the stove. The Flooring is American Walnut in varying sizes. There is a natural stacked stone on as the backsplash under the hood with a travertine subway tile acting as the backsplash under the cabinetry. Two tones of wall paint were used in the kitchen. Oyster bar is found as well as Morning Fog.

Photo Credits: Anna Stathaki
Ispirazione per un soggiorno classico di medie dimensioni con pareti verdi, pavimento in legno massello medio, camino classico, cornice del camino in pietra e pavimento marrone
Ispirazione per un soggiorno classico di medie dimensioni con pareti verdi, pavimento in legno massello medio, camino classico, cornice del camino in pietra e pavimento marrone

Joseph St. Pierre photo
Idee per un grande soggiorno chic chiuso con cornice del camino in pietra, pareti beige, pavimento in legno massello medio, camino classico e pavimento marrone
Idee per un grande soggiorno chic chiuso con cornice del camino in pietra, pareti beige, pavimento in legno massello medio, camino classico e pavimento marrone

Foyer
Idee per un corridoio classico di medie dimensioni con pareti beige, una porta singola, pavimento in legno massello medio e una porta in legno scuro
Idee per un corridoio classico di medie dimensioni con pareti beige, una porta singola, pavimento in legno massello medio e una porta in legno scuro

This master bath was dark and dated. Although a large space, the area felt small and obtrusive. By removing the columns and step up, widening the shower and creating a true toilet room I was able to give the homeowner a truly luxurious master retreat. (check out the before pictures at the end) The ceiling detail was the icing on the cake! It follows the angled wall of the shower and dressing table and makes the space seem so much larger than it is. The homeowners love their Nantucket roots and wanted this space to reflect that.
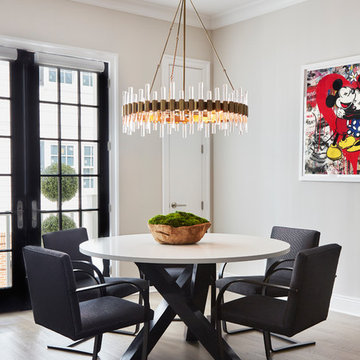
Esempio di una sala da pranzo aperta verso la cucina design di medie dimensioni con pareti grigie, pavimento in legno massello medio e pavimento marrone
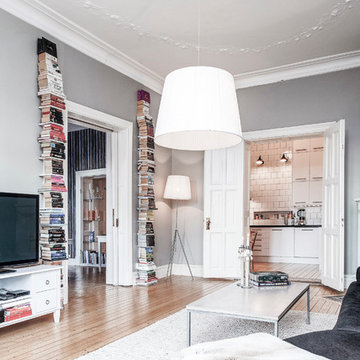
Christoffer Duff
Esempio di un grande soggiorno nordico aperto con pareti grigie, parquet chiaro, TV autoportante e sala formale
Esempio di un grande soggiorno nordico aperto con pareti grigie, parquet chiaro, TV autoportante e sala formale
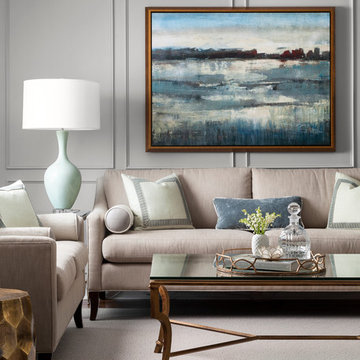
Group of Seven Photography
Foto di un grande soggiorno classico chiuso con pareti grigie, nessun camino, sala formale, nessuna TV, pavimento in legno massello medio e pavimento marrone
Foto di un grande soggiorno classico chiuso con pareti grigie, nessun camino, sala formale, nessuna TV, pavimento in legno massello medio e pavimento marrone
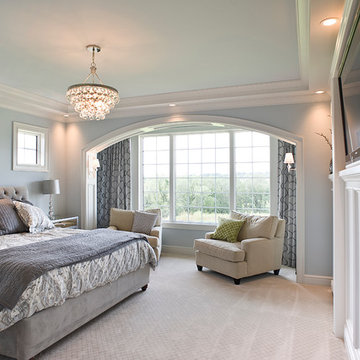
Builder- Jarrod Smart Construction
Interior Design- Designing Dreams by Ajay
Photography -Cypher Photography
Esempio di una grande camera matrimoniale chic con pareti blu, moquette, nessun camino e TV
Esempio di una grande camera matrimoniale chic con pareti blu, moquette, nessun camino e TV
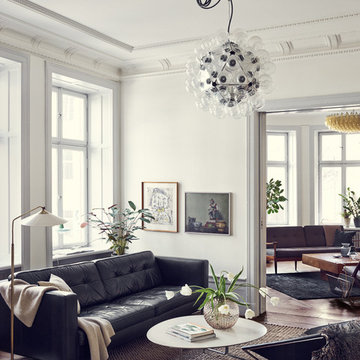
Idha Lindhag
Idee per un soggiorno scandinavo aperto e di medie dimensioni con sala formale, pareti bianche, nessun camino e nessuna TV
Idee per un soggiorno scandinavo aperto e di medie dimensioni con sala formale, pareti bianche, nessun camino e nessuna TV
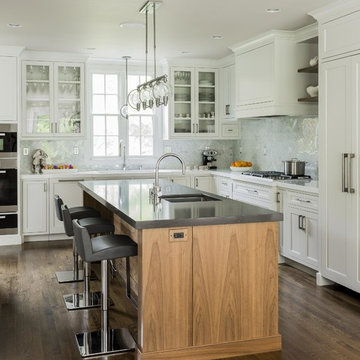
Island is PentalQuartz in Coastal Grey.
Perimeter countertops are PentalQuartz in Thassos.
Esempio di una cucina classica di medie dimensioni con ante bianche, paraspruzzi bianco, parquet scuro, lavello sottopiano, ante in stile shaker, top in superficie solida, paraspruzzi con piastrelle in pietra, elettrodomestici da incasso e pavimento marrone
Esempio di una cucina classica di medie dimensioni con ante bianche, paraspruzzi bianco, parquet scuro, lavello sottopiano, ante in stile shaker, top in superficie solida, paraspruzzi con piastrelle in pietra, elettrodomestici da incasso e pavimento marrone
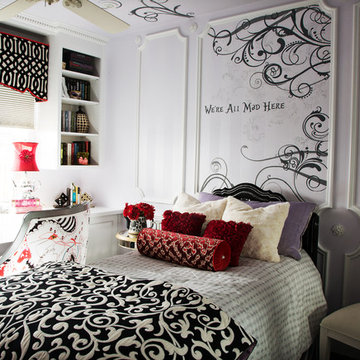
Laura Schmidt Photograpy
Idee per una piccola cameretta per bambini bohémian con pareti viola
Idee per una piccola cameretta per bambini bohémian con pareti viola
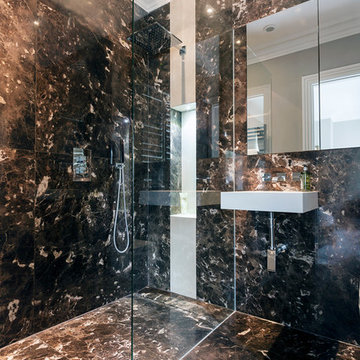
What made this bathroom unique was the darker shades of its bathroom tiling, which looks incredibly beautiful under the sophistication of the bathroom's downlights.
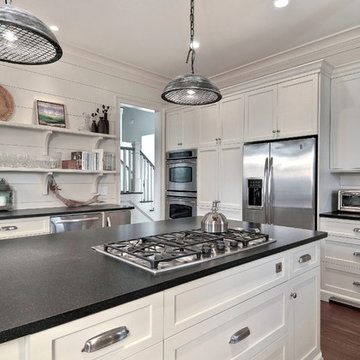
Photography by William Quarles
Designed by Red Element
cabinets built by Robert Paige Cabinetry
Immagine di una cucina costiera di medie dimensioni con ante in stile shaker, ante bianche, elettrodomestici in acciaio inossidabile, lavello stile country e top in granito
Immagine di una cucina costiera di medie dimensioni con ante in stile shaker, ante bianche, elettrodomestici in acciaio inossidabile, lavello stile country e top in granito

This Media Room is one of our most popular photos on Houzz and you can see why! It is comfortable and inviting, yet so sophisticated.
The vintage art is a focal point adding a splash of unexpected fun!

This Greenlake area home is the result of an extensive collaboration with the owners to recapture the architectural character of the 1920’s and 30’s era craftsman homes built in the neighborhood. Deep overhangs, notched rafter tails, and timber brackets are among the architectural elements that communicate this goal.
Given its modest 2800 sf size, the home sits comfortably on its corner lot and leaves enough room for an ample back patio and yard. An open floor plan on the main level and a centrally located stair maximize space efficiency, something that is key for a construction budget that values intimate detailing and character over size.
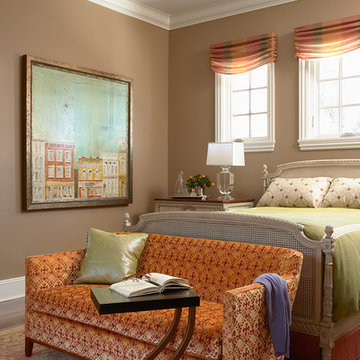
Embroidered silk, velvet, and linen combine to create a rich design tapestry in this master suite designed by our Minneapolis studio. We made this master bedroom all about rest and rejuvenation with a warm color scheme, an eclectic mix of furniture, and decorative fabrics.
---
Project designed by Minneapolis interior design studio LiLu Interiors. They serve the Minneapolis-St. Paul area including Wayzata, Edina, and Rochester, and they travel to the far-flung destinations that their upscale clientele own second homes in.
---
For more about LiLu Interiors, click here: https://www.liluinteriors.com/
----
To learn more about this project, click here:
https://www.liluinteriors.com/blog/portfolio-items/rejuvenating-renovation/
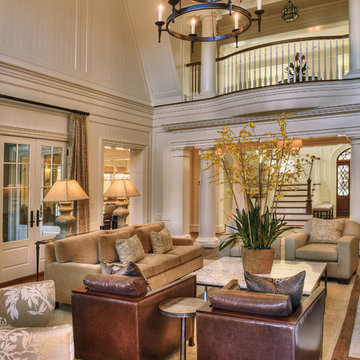
Family room that expands up to two stories with great lake views. Unbelievable trim detail, balcony, distressed wood floors, fireplace, etc.
Esempio di un grande soggiorno chic aperto con pareti beige, parquet scuro, nessuna TV e tappeto
Esempio di un grande soggiorno chic aperto con pareti beige, parquet scuro, nessuna TV e tappeto
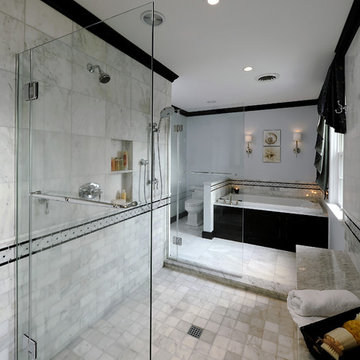
Bob Narod Photography
Foto di una grande stanza da bagno padronale tradizionale con piastrelle diamantate, ante lisce, ante nere, vasca da incasso, zona vasca/doccia separata, WC a due pezzi, piastrelle grigie, piastrelle bianche, pareti grigie, pavimento in marmo, top in marmo, pavimento grigio e doccia aperta
Foto di una grande stanza da bagno padronale tradizionale con piastrelle diamantate, ante lisce, ante nere, vasca da incasso, zona vasca/doccia separata, WC a due pezzi, piastrelle grigie, piastrelle bianche, pareti grigie, pavimento in marmo, top in marmo, pavimento grigio e doccia aperta
491 Foto di case e interni
1

















