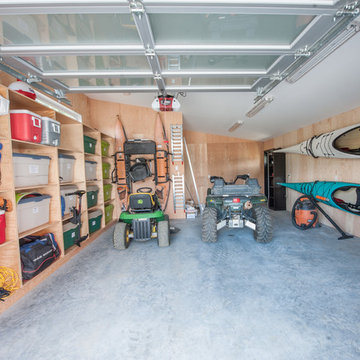140 Foto di case e interni
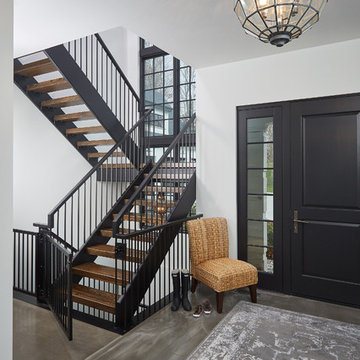
Ashley Avila
Immagine di un grande ingresso tradizionale con pareti bianche, pavimento in cemento, una porta singola, una porta nera e pavimento grigio
Immagine di un grande ingresso tradizionale con pareti bianche, pavimento in cemento, una porta singola, una porta nera e pavimento grigio
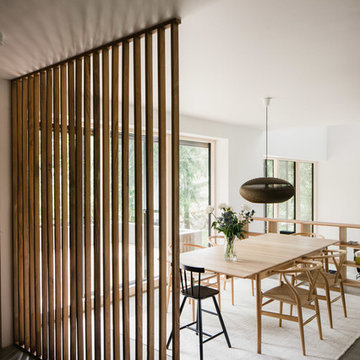
Foto di una sala da pranzo scandinava di medie dimensioni con pareti bianche e nessun camino

Idee per una grande stanza da bagno padronale moderna con doccia a filo pavimento, piastrelle blu, piastrelle a mosaico, pareti marroni, pavimento in cemento, pavimento grigio, porta doccia a battente e panca da doccia

Kitchen Cabinets custom made from waste wood scraps. Concrete Counter tops with integrated sink. Bluestar Range. Sub-Zero fridge. Kohler Karbon faucets. Cypress beams and polished concrete floors.

With a compact form and several integrated sustainable systems, the Capitol Hill Residence achieves the client’s goals to maximize the site’s views and resources while responding to its micro climate. Some of the sustainable systems are architectural in nature. For example, the roof rainwater collects into a steel entry water feature, day light from a typical overcast Seattle sky penetrates deep into the house through a central translucent slot, and exterior mounted mechanical shades prevent excessive heat gain without sacrificing the view. Hidden systems affect the energy consumption of the house such as the buried geothermal wells and heat pumps that aid in both heating and cooling, and a 30 panel photovoltaic system mounted on the roof feeds electricity back to the grid.
The minimal foundation sits within the footprint of the previous house, while the upper floors cantilever off the foundation as if to float above the front entry water feature and surrounding landscape. The house is divided by a sloped translucent ceiling that contains the main circulation space and stair allowing daylight deep into the core. Acrylic cantilevered treads with glazed guards and railings keep the visual appearance of the stair light and airy allowing the living and dining spaces to flow together.
While the footprint and overall form of the Capitol Hill Residence were shaped by the restrictions of the site, the architectural and mechanical systems at work define the aesthetic. Working closely with a team of engineers, landscape architects, and solar designers we were able to arrive at an elegant, environmentally sustainable home that achieves the needs of the clients, and fits within the context of the site and surrounding community.
(c) Steve Keating Photography

LUXUDIO
Foto di una grande taverna industriale interrata con pareti marroni, pavimento in cemento e pavimento multicolore
Foto di una grande taverna industriale interrata con pareti marroni, pavimento in cemento e pavimento multicolore

The brief for this project was for the house to be at one with its surroundings.
Integrating harmoniously into its coastal setting a focus for the house was to open it up to allow the light and sea breeze to breathe through the building. The first floor seems almost to levitate above the landscape by minimising the visual bulk of the ground floor through the use of cantilevers and extensive glazing. The contemporary lines and low lying form echo the rolling country in which it resides.
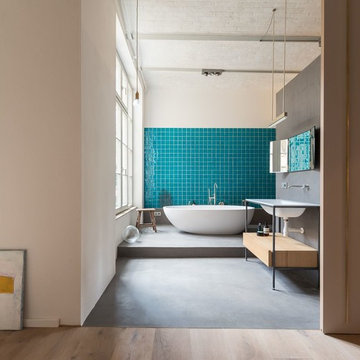
Umbau eines Lofts in Berlin, Das Badezimmer ist durch eine Schiebetür vom Raum getrennt. Fotos Stefan Wolf Lucks
Esempio di una stanza da bagno con doccia design di medie dimensioni con vasca freestanding, doccia a filo pavimento, piastrelle blu, piastrelle in ceramica, pareti grigie, pavimento in cemento e lavabo a consolle
Esempio di una stanza da bagno con doccia design di medie dimensioni con vasca freestanding, doccia a filo pavimento, piastrelle blu, piastrelle in ceramica, pareti grigie, pavimento in cemento e lavabo a consolle
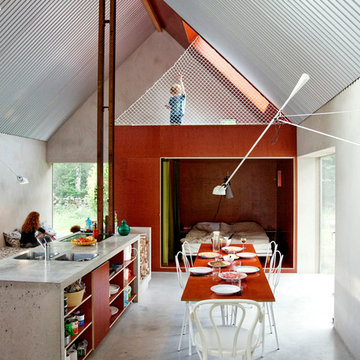
Immagine di una grande sala da pranzo industriale con pareti grigie, pavimento in cemento e nessun camino

A radical remodel of a modest beach bungalow originally built in 1913 and relocated in 1920 to its current location, blocks from the ocean.
The exterior of the Bay Street Residence remains true to form, preserving its inherent street presence. The interior has been fully renovated to create a streamline connection between each interior space and the rear yard. A 2-story rear addition provides a master suite and deck above while simultaneously creating a unique space below that serves as a terraced indoor dining and living area open to the outdoors.
Photographer: Taiyo Watanabe
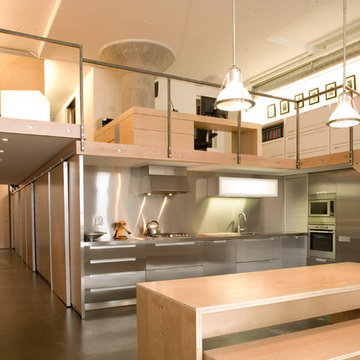
Alan John Marsh Photography
Idee per una cucina industriale di medie dimensioni in acciaio con ante lisce, ante in acciaio inossidabile, paraspruzzi a effetto metallico, paraspruzzi con piastrelle di metallo, elettrodomestici in acciaio inossidabile e pavimento in cemento
Idee per una cucina industriale di medie dimensioni in acciaio con ante lisce, ante in acciaio inossidabile, paraspruzzi a effetto metallico, paraspruzzi con piastrelle di metallo, elettrodomestici in acciaio inossidabile e pavimento in cemento
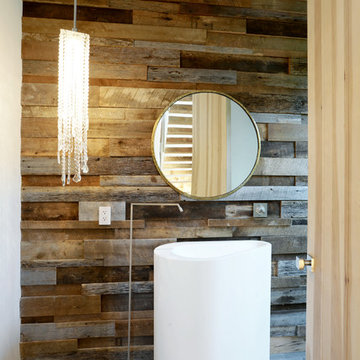
addet madan Design
Ispirazione per un bagno di servizio design di medie dimensioni con lavabo a colonna, pareti marroni e pavimento in cemento
Ispirazione per un bagno di servizio design di medie dimensioni con lavabo a colonna, pareti marroni e pavimento in cemento

This single family home in the Greenlake neighborhood of Seattle is a modern home with a strong emphasis on sustainability. The house includes a rainwater harvesting system that supplies the toilets and laundry with water. On-site storm water treatment, native and low maintenance plants reduce the site impact of this project. This project emphasizes the relationship between site and building by creating indoor and outdoor spaces that respond to the surrounding environment and change throughout the seasons.

Eclectric Bath Space with frosted glass frameless shower enclosure, modern/mosaic flooring & ceiling and sunken tub, by New York Shower Door.
Idee per una grande stanza da bagno bohémian con piastrelle in ceramica, ante lisce, ante rosse, top in legno, piastrelle verdi, pareti verdi, pavimento in cemento e top rosso
Idee per una grande stanza da bagno bohémian con piastrelle in ceramica, ante lisce, ante rosse, top in legno, piastrelle verdi, pareti verdi, pavimento in cemento e top rosso
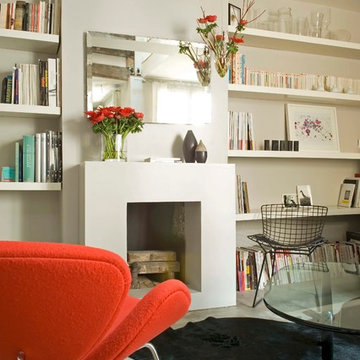
Coté paris / photographe Levasseur
Foto di un grande soggiorno contemporaneo aperto con libreria, pareti bianche, pavimento in cemento, camino classico e cornice del camino in cemento
Foto di un grande soggiorno contemporaneo aperto con libreria, pareti bianche, pavimento in cemento, camino classico e cornice del camino in cemento
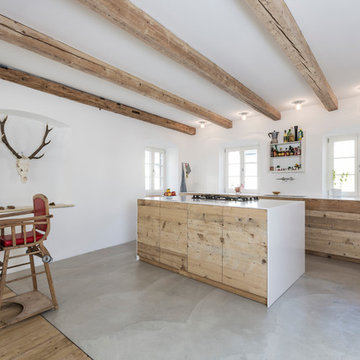
Küche mit Fronten aus alten Dielen hergestellt , Arbeitsplatte Corian , Wandverbau Verputzt
Foto : Andreas Kern
Idee per una grande cucina stile rurale con ante lisce, ante in legno chiaro, pavimento in cemento, lavello sottopiano, top in superficie solida, paraspruzzi bianco, elettrodomestici da incasso e struttura in muratura
Idee per una grande cucina stile rurale con ante lisce, ante in legno chiaro, pavimento in cemento, lavello sottopiano, top in superficie solida, paraspruzzi bianco, elettrodomestici da incasso e struttura in muratura
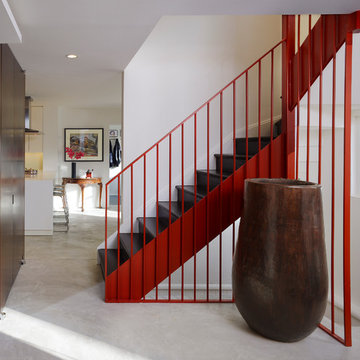
This project involved the complete interior renovation of an existing 1940’s colonial home in Washington, DC. The design offers a reconfiguration of space that maintains focus on the owner’s Asian art and furniture, while creating a unified, informal environment for the large and active family. The open plan of the first floor is divided by a new core, which collects all of the service functions at the center of the plan and orchestrates views between spaces. A winding circulation sequence takes family members from the first floor public areas, up an open central stair and connects them to a new second floor “hub” that joins all of the private bedrooms and bathrooms together. From this hub a new spiral stair was introduced to the attic, finishing the connection of all three levels.
Anice Hoachlander
www.hdphoto.com

Immagine di una stanza da bagno padronale design di medie dimensioni con ante lisce, ante in legno chiaro, vasca freestanding, doccia ad angolo, piastrelle nere, piastrelle in pietra, pareti bianche, pavimento in cemento, lavabo a bacinella, top in superficie solida, pavimento beige e porta doccia a battente
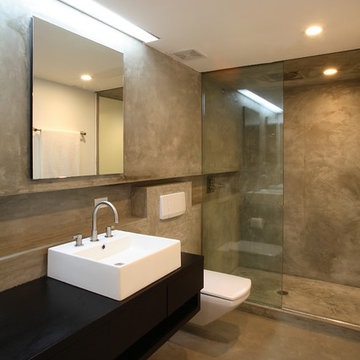
View of bathroom.
Photography by Rob Kassabian
Esempio di una grande stanza da bagno padronale design con lavabo a bacinella, top in legno, WC sospeso, pavimento in cemento, top nero, doccia aperta, piastrelle beige, pareti nere, pavimento beige e doccia aperta
Esempio di una grande stanza da bagno padronale design con lavabo a bacinella, top in legno, WC sospeso, pavimento in cemento, top nero, doccia aperta, piastrelle beige, pareti nere, pavimento beige e doccia aperta
140 Foto di case e interni
1


















