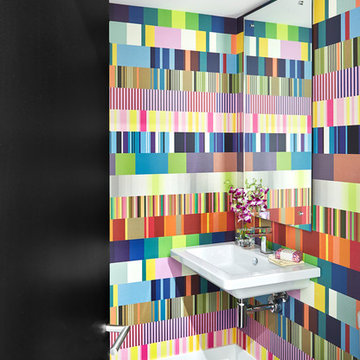27 Foto di case e interni
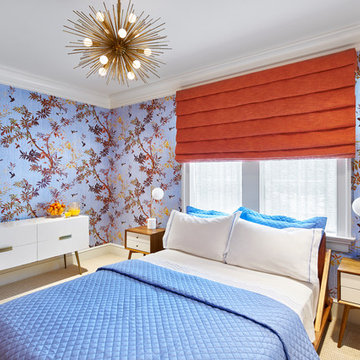
Esempio di una camera degli ospiti moderna di medie dimensioni con pareti multicolore, moquette e pavimento beige

Bold and fun Guest Bathroom
Idee per un piccolo bagno di servizio eclettico con ante nere, WC monopezzo, piastrelle multicolore, pareti multicolore, pavimento con piastrelle in ceramica, lavabo sospeso, top in legno, pavimento nero e top nero
Idee per un piccolo bagno di servizio eclettico con ante nere, WC monopezzo, piastrelle multicolore, pareti multicolore, pavimento con piastrelle in ceramica, lavabo sospeso, top in legno, pavimento nero e top nero
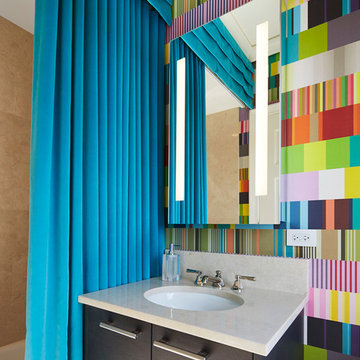
Idee per una stanza da bagno per bambini contemporanea di medie dimensioni con lavabo sottopiano, ante lisce, ante in legno bruno, piastrelle beige, pareti multicolore, doccia con tenda, vasca ad alcova e top in quarzo composito

Mike Van Tassel photography
American Brass and Crystal custom chandelier
Esempio di un bagno di servizio classico di medie dimensioni con ante marroni, pareti blu, lavabo sottopiano, top in marmo, pavimento bianco, top bianco, ante lisce e WC a due pezzi
Esempio di un bagno di servizio classico di medie dimensioni con ante marroni, pareti blu, lavabo sottopiano, top in marmo, pavimento bianco, top bianco, ante lisce e WC a due pezzi

Three apartments were combined to create this 7 room home in Manhattan's West Village for a young couple and their three small girls. A kids' wing boasts a colorful playroom, a butterfly-themed bedroom, and a bath. The parents' wing includes a home office for two (which also doubles as a guest room), two walk-in closets, a master bedroom & bath. A family room leads to a gracious living/dining room for formal entertaining. A large eat-in kitchen and laundry room complete the space. Integrated lighting, audio/video and electric shades make this a modern home in a classic pre-war building.
Photography by Peter Kubilus
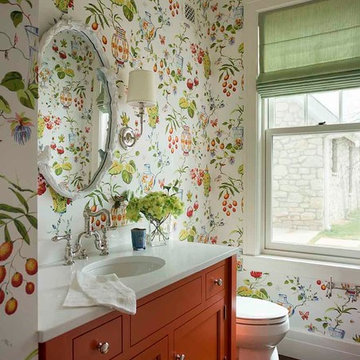
Porch powder bath by Los Angeles interior designer Alexandra Rae. Ceiling and walls are papered in Thibaut wallcovering. Cabinet is painted in Farrow and Ball's Charlotte's Locks. Faucet is Perrin and Rowe. Mirror was custom designed by Alexandra Rae.
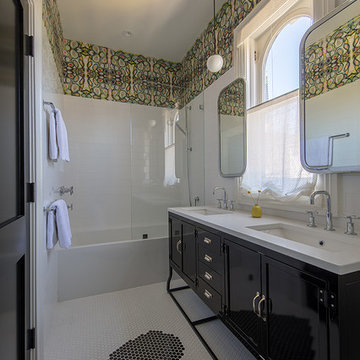
photo credit Eric Rorer
Ispirazione per una stanza da bagno tradizionale di medie dimensioni con ante nere, vasca ad alcova, vasca/doccia, piastrelle bianche, pareti multicolore, pavimento con piastrelle a mosaico, lavabo sottopiano, doccia aperta, top bianco e ante con riquadro incassato
Ispirazione per una stanza da bagno tradizionale di medie dimensioni con ante nere, vasca ad alcova, vasca/doccia, piastrelle bianche, pareti multicolore, pavimento con piastrelle a mosaico, lavabo sottopiano, doccia aperta, top bianco e ante con riquadro incassato
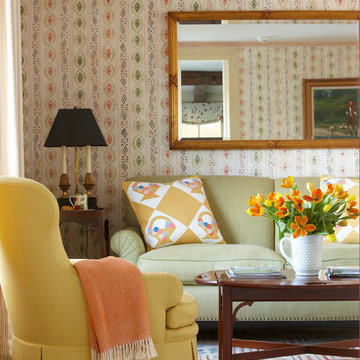
Photo Credit: Michael Partenio
Esempio di un soggiorno country di medie dimensioni e chiuso con sala formale, pareti multicolore e pavimento in legno massello medio
Esempio di un soggiorno country di medie dimensioni e chiuso con sala formale, pareti multicolore e pavimento in legno massello medio
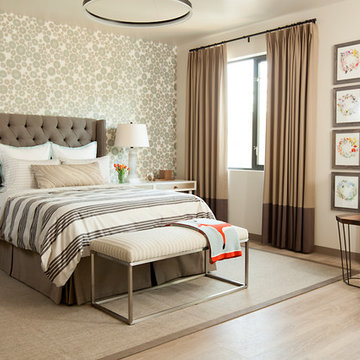
This bedroom was designed to reduce stress and support healing for families and their children with critical illnesses. We used soothing blues, bright greens, and red accents to create a sense of home, of safety, and of hope. We referenced water, animals, and nature - universal themes. The star of the room is the Makelike "Burst" wallpaper.
The furniture and fabrics are all durable and comfortable, and include: Robert Allen bench, stool, and fabrics, Lee Jofa textiles, The New Traditionalists desk via Chairish, lighting from Circa Lighting and Sonneman, custom draperies in Romo fabric, a low-profile rug from J.D. Staron, fox throw by Katy Skelton, walnut table by Dylan Design Co.; and bedding from Serena & Lily.
We are honored that Melinda Mandell Interior Design was selected to participate in “Where Hope Has a Home” at the Stanford Ronald McDonald House.
We believe in creating safe, nurturing, and healing spaces for all families!
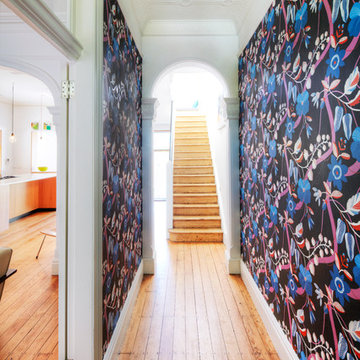
Steve Brown Photography
Idee per un ingresso o corridoio minimal di medie dimensioni con pareti multicolore e pavimento in legno massello medio
Idee per un ingresso o corridoio minimal di medie dimensioni con pareti multicolore e pavimento in legno massello medio
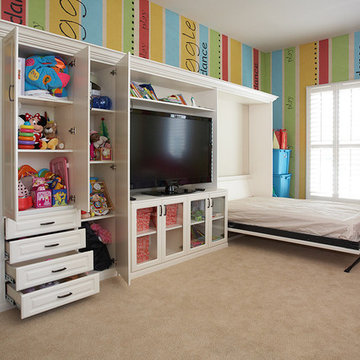
Doors open- this room can be a guest room, play room and media center all in one with this custom unit featuring a Murphy bed, adjustable shelves, drawers and moer!
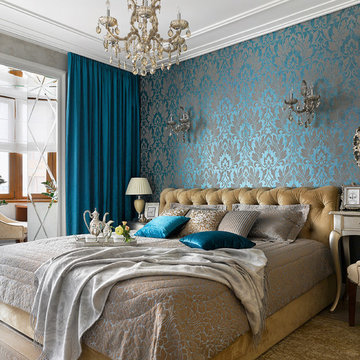
авторы проекта: Елена и Андрей Урановы,
фотограф: Сергей Ананьев
Ispirazione per una camera matrimoniale tradizionale con parquet chiaro, pareti blu e pavimento beige
Ispirazione per una camera matrimoniale tradizionale con parquet chiaro, pareti blu e pavimento beige

Imagine stepping into a bold and bright new home interior where detail exudes personality and vibrancy. The living room furniture, crafted bespoke, serves as the centerpiece of this eclectic space, showcasing unique shapes, textures and colours that reflect the homeowner's distinctive style. A striking mix of vivid hues such as deep blues and vibrant orange infuses the room with energy and warmth, while statement pieces like a custom-designed sofa or a bespoke coffee table add a touch of artistic flair. Large windows flood the room with natural light, enhancing the cheerful atmosphere and illuminating the bespoke furniture's exquisite craftsmanship. Bold wallpaper is daring creating a dynamic and inviting ambiance that is totally delightful. This bold and bright new home interior embodies a sense of creativity and individuality, where bespoke furniture takes centre stage in a space that is as unique and captivating as the homeowner themselves.

This 1914 family farmhouse was passed down from the original owners to their grandson and his young family. The original goal was to restore the old home to its former glory. However, when we started planning the remodel, we discovered the foundation needed to be replaced, the roof framing didn’t meet code, all the electrical, plumbing and mechanical would have to be removed, siding replaced, and much more. We quickly realized that instead of restoring the home, it would be more cost effective to deconstruct the home, recycle the materials, and build a replica of the old house using as much of the salvaged materials as we could.
The design of the new construction is greatly influenced by the old home with traditional craftsman design interiors. We worked with a deconstruction specialist to salvage the old-growth timber and reused or re-purposed many of the original materials. We moved the house back on the property, connecting it to the existing garage, and lowered the elevation of the home which made it more accessible to the existing grades. The new home includes 5-panel doors, columned archways, tall baseboards, reused wood for architectural highlights in the kitchen, a food-preservation room, exercise room, playful wallpaper in the guest bath and fun era-specific fixtures throughout.
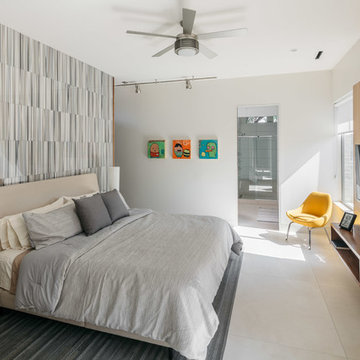
Immagine di una camera matrimoniale moderna di medie dimensioni con pareti multicolore, pavimento in gres porcellanato e pavimento bianco
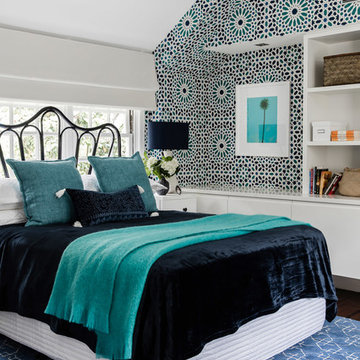
Maree Homer
Ispirazione per una grande camera degli ospiti bohémian con pareti multicolore e parquet scuro
Ispirazione per una grande camera degli ospiti bohémian con pareti multicolore e parquet scuro
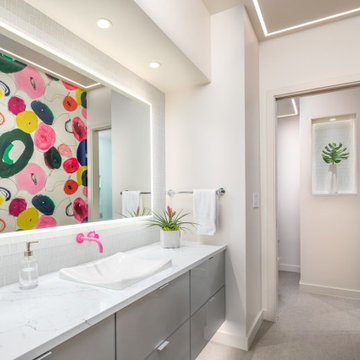
Continuing with the contemporary art theme seen throughout the home, this luxe master bathroom remodel was the second phase in a full condo remodel in NW Portland. Features such as colorful wallpaper, wall-mounted washlet toilet and sink faucet, floating vanity with strip lighting underneath, marble-look quartz counters, and large-format porcelain tile all make this small space feel much larger. For a touch of flair and function, the bathroom features a fun, hot pink sink faucet, strategically placed art niche, and custom cabinetry for optimal storage.
It was also important to our client to create a home where she could have accessibility while aging. We added features like a curb-less shower, shower seat, grab bars, and ample lighting so the space will continue to meet her needs for many years to come.
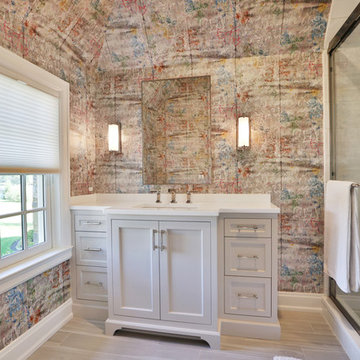
Foto di una stanza da bagno per bambini chic di medie dimensioni con ante lisce, ante grigie, doccia alcova, WC monopezzo, piastrelle bianche, pareti multicolore, pavimento in gres porcellanato, lavabo sottopiano, pavimento grigio, porta doccia scorrevole e top bianco
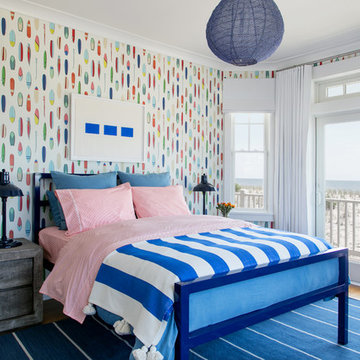
Interior Design, Custom Furniture Design, & Art Curation by Chango & Co.
Photography by Raquel Langworthy
Shop the Beach Haven Waterfront accessories at the Chango Shop!
27 Foto di case e interni
1


















