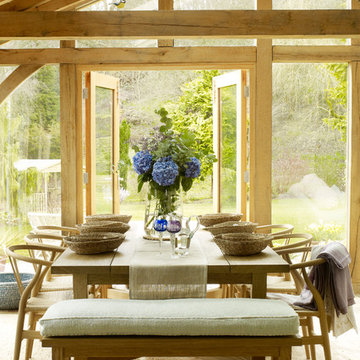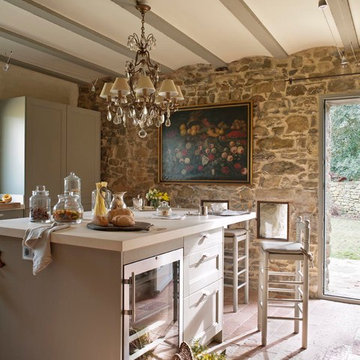34 Foto di case e interni

Ispirazione per un ingresso con anticamera country di medie dimensioni con pareti bianche, pavimento in mattoni e pavimento rosso

Esempio di una grande cucina ad U country con lavello stile country, ante in stile shaker, ante bianche, paraspruzzi in mattoni, elettrodomestici in acciaio inossidabile, pavimento in mattoni, penisola, pavimento rosso e paraspruzzi beige

Tom Powel Imaging
Immagine di un soggiorno industriale di medie dimensioni e aperto con pavimento in mattoni, camino classico, cornice del camino in mattoni, libreria, pareti rosse, nessuna TV e pavimento rosso
Immagine di un soggiorno industriale di medie dimensioni e aperto con pavimento in mattoni, camino classico, cornice del camino in mattoni, libreria, pareti rosse, nessuna TV e pavimento rosso

Kolanowski Studio
Foto di una grande sala da pranzo aperta verso la cucina mediterranea con pavimento in mattoni, pareti beige e pavimento marrone
Foto di una grande sala da pranzo aperta verso la cucina mediterranea con pavimento in mattoni, pareti beige e pavimento marrone
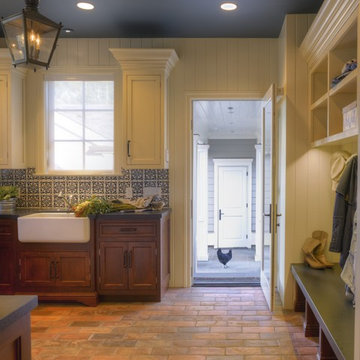
Photographer: John Sutton
Interior Designer: Carrington Kujawa
Immagine di una cucina stile rurale con lavello stile country, paraspruzzi blu, ante con riquadro incassato, ante beige, pavimento in mattoni e struttura in muratura
Immagine di una cucina stile rurale con lavello stile country, paraspruzzi blu, ante con riquadro incassato, ante beige, pavimento in mattoni e struttura in muratura
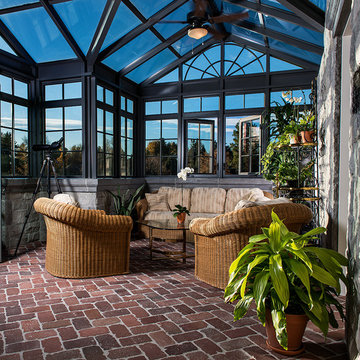
Conservatory & Greenhouse
Idee per una grande veranda tradizionale con pavimento in mattoni, nessun camino e soffitto in vetro
Idee per una grande veranda tradizionale con pavimento in mattoni, nessun camino e soffitto in vetro
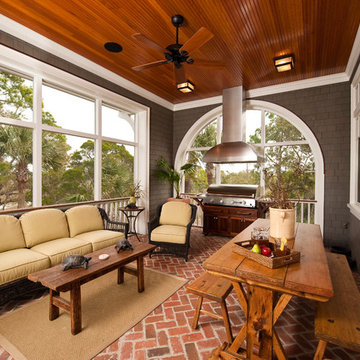
Screened Porch with Arched Opening, Gas Grill, Stainless Hood, and Fir Ceiling
Esempio di un portico chic di medie dimensioni e dietro casa con pavimentazioni in mattoni e un tetto a sbalzo
Esempio di un portico chic di medie dimensioni e dietro casa con pavimentazioni in mattoni e un tetto a sbalzo
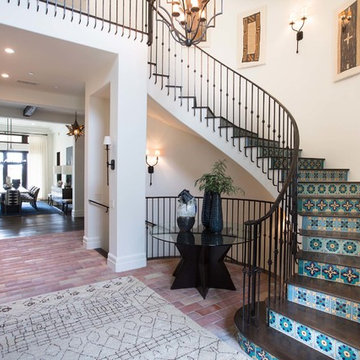
This three story, 9,500+ square foot Modern Spanish beauty features 7 bedrooms, 9 full and 2 half bathrooms, a wine cellar, private gym, guest house, and a poolside outdoor space out of our dreams. I spent nearly two years perfecting every aspect of the design, from flooring and tile to cookware and cutlery. With strong Spanish Colonial architecture, this space beckoned for a more refined design plan, all in keeping with the timeless beauty of Spanish style. This project became a favorite of mine, and I hope you'll enjoy it, too.
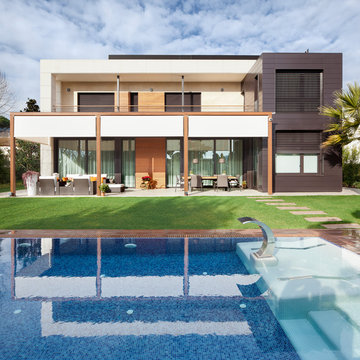
eos-af (estudi Orpinell Sanchez - Artesanía Fotográfica)
Foto della facciata di una casa marrone contemporanea a due piani di medie dimensioni con rivestimenti misti e tetto piano
Foto della facciata di una casa marrone contemporanea a due piani di medie dimensioni con rivestimenti misti e tetto piano

This scullery kitchen is located near the garage entrance to the home and the utility room. It is one of two kitchens in the home. The more formal entertaining kitchen is open to the formal living area. This kitchen provides an area for the bulk of the cooking and dish washing. It can also serve as a staging area for caterers when needed.
Counters: Viatera by LG - Minuet
Brick Back Splash and Floor: General Shale, Culpepper brick veneer
Light Fixture/Pot Rack: Troy - Brunswick, F3798, Aged Pewter finish
Cabinets, Shelves, Island Counter: Grandeur Cellars
Shelf Brackets: Rejuvenation Hardware, Portland shelf bracket, 10"
Cabinet Hardware: Emtek, Trinity, Flat Black finish
Barn Door Hardware: Register Dixon Custom Homes
Barn Door: Register Dixon Custom Homes
Wall and Ceiling Paint: Sherwin Williams - 7015 Repose Gray
Cabinet Paint: Sherwin Williams - 7019 Gauntlet Gray
Refrigerator: Electrolux - Icon Series
Dishwasher: Bosch 500 Series Bar Handle Dishwasher
Sink: Proflo - PFUS308, single bowl, under mount, stainless
Faucet: Kohler - Bellera, K-560, pull down spray, vibrant stainless finish
Stove: Bertazzoni 36" Dual Fuel Range with 5 burners
Vent Hood: Bertazzoni Heritage Series
Tre Dunham with Fine Focus Photography

Slate Gray painted alder cabinets mixed with those fashioned from distressed oak keep the kitchen "piecy", as if renovated over time. We varied the styles and materials to provide an historic interest. Open shelves in reclaimed oak and antique iron brackets allow for casual and "at your fingertips" storage. Cabinetry by William Ohs in Cherry Creek, CO.
Photography by Emily Minton Redfield
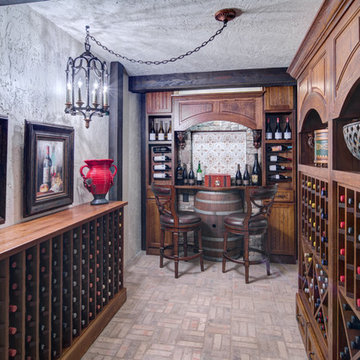
This client wanted their Terrace Level to be comprised of the warm finishes and colors found in a true Tuscan home. Basement was completely unfinished so once we space planned for all necessary areas including pre-teen media area and game room, adult media area, home bar and wine cellar guest suite and bathroom; we started selecting materials that were authentic and yet low maintenance since the entire space opens to an outdoor living area with pool. The wood like porcelain tile used to create interest on floors was complimented by custom distressed beams on the ceilings. Real stucco walls and brick floors lit by a wrought iron lantern create a true wine cellar mood. A sloped fireplace designed with brick, stone and stucco was enhanced with the rustic wood beam mantle to resemble a fireplace seen in Italy while adding a perfect and unexpected rustic charm and coziness to the bar area. Finally decorative finishes were applied to columns for a layered and worn appearance. Tumbled stone backsplash behind the bar was hand painted for another one of a kind focal point. Some other important features are the double sided iron railed staircase designed to make the space feel more unified and open and the barrel ceiling in the wine cellar. Carefully selected furniture and accessories complete the look.
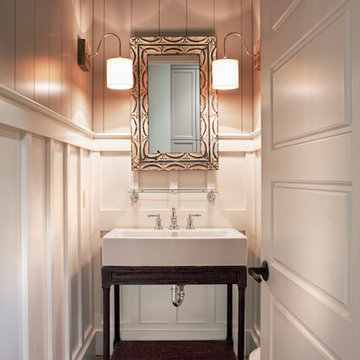
John McManus
Idee per un bagno di servizio chic di medie dimensioni con pavimento in mattoni, consolle stile comò, ante in legno bruno, pareti grigie, lavabo rettangolare e pavimento grigio
Idee per un bagno di servizio chic di medie dimensioni con pavimento in mattoni, consolle stile comò, ante in legno bruno, pareti grigie, lavabo rettangolare e pavimento grigio

Hulya Kolabas
Idee per una piccola stanza da bagno contemporanea con lavabo sospeso, pareti bianche, nessun'anta, top in acciaio inossidabile, piastrelle bianche, piastrelle in gres porcellanato, pavimento in mattoni, doccia a filo pavimento e ante in legno bruno
Idee per una piccola stanza da bagno contemporanea con lavabo sospeso, pareti bianche, nessun'anta, top in acciaio inossidabile, piastrelle bianche, piastrelle in gres porcellanato, pavimento in mattoni, doccia a filo pavimento e ante in legno bruno
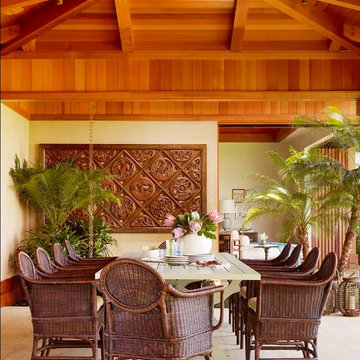
Matthew Millman Photography
Esempio di una grande sala da pranzo aperta verso il soggiorno tropicale con pareti beige e parquet chiaro
Esempio di una grande sala da pranzo aperta verso il soggiorno tropicale con pareti beige e parquet chiaro
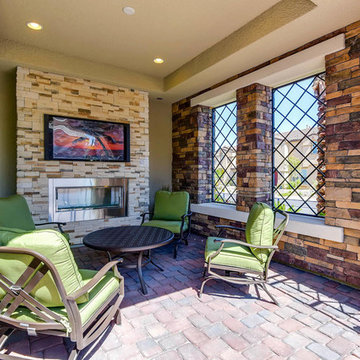
Esempio di un grande portico chic davanti casa con un focolare, pavimentazioni in mattoni e un tetto a sbalzo
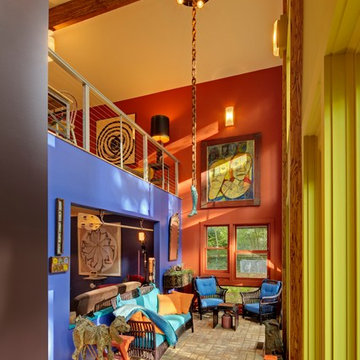
Many of the finishes were reclaimed from the previous home or from local sources. Site placement and thoughtful window selection allow for daylight to stream into the home even on a gray day. This home is LEED Platinum Certified and was built by Meadowlark Design + Build in Ann Arbor, Michigan.
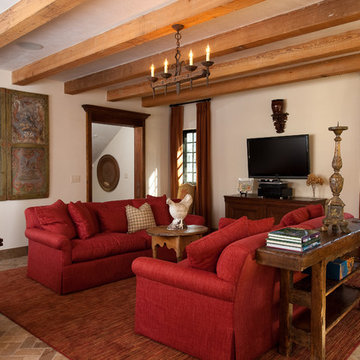
Living Room with Natural Wood Beams and Antique Furniture
Idee per un soggiorno rustico di medie dimensioni e chiuso con pavimento in mattoni, pareti beige e TV a parete
Idee per un soggiorno rustico di medie dimensioni e chiuso con pavimento in mattoni, pareti beige e TV a parete
34 Foto di case e interni
1


















