389 Foto di case e interni
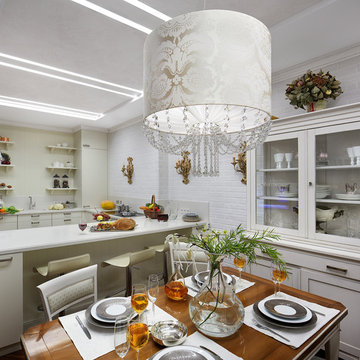
Автор проекта – Анастасия Стефанович | Архитектурное Бюро SHADRINA & STEFANOVICH; Фото – Роберт Поморцев, Михаил Поморцев | PRO.FOTO
Esempio di una cucina classica di medie dimensioni con pavimento con piastrelle in ceramica, ante lisce, ante bianche, paraspruzzi bianco e penisola
Esempio di una cucina classica di medie dimensioni con pavimento con piastrelle in ceramica, ante lisce, ante bianche, paraspruzzi bianco e penisola
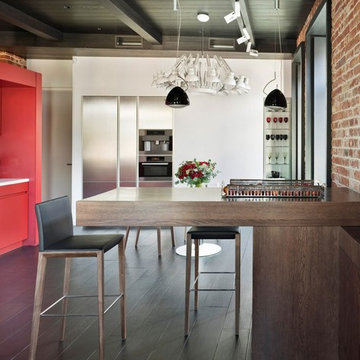
Ispirazione per una cucina design di medie dimensioni con ante lisce, ante rosse, elettrodomestici in acciaio inossidabile, parquet scuro e penisola
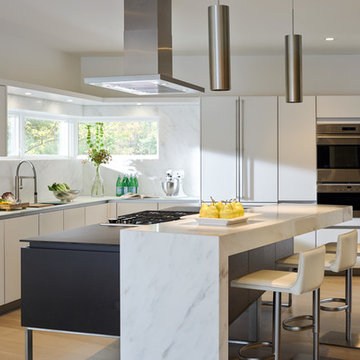
Jim Westphalen
Idee per un cucina con isola centrale contemporaneo con paraspruzzi bianco, elettrodomestici in acciaio inossidabile, parquet chiaro, lavello sottopiano e paraspruzzi in marmo
Idee per un cucina con isola centrale contemporaneo con paraspruzzi bianco, elettrodomestici in acciaio inossidabile, parquet chiaro, lavello sottopiano e paraspruzzi in marmo
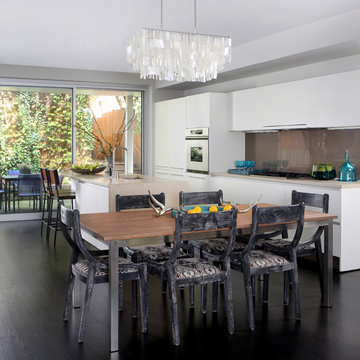
Katrina Wittkamp
Immagine di una sala da pranzo aperta verso la cucina design di medie dimensioni con pareti bianche, parquet scuro, nessun camino e pavimento marrone
Immagine di una sala da pranzo aperta verso la cucina design di medie dimensioni con pareti bianche, parquet scuro, nessun camino e pavimento marrone
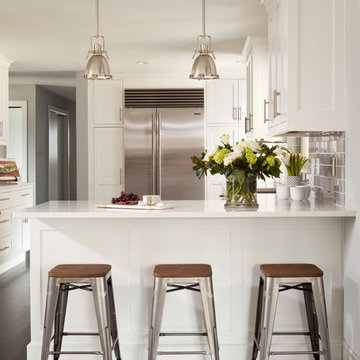
Susie Brenner Photography
Idee per una cucina classica con ante in stile shaker, ante bianche, top in quarzo composito, paraspruzzi grigio, paraspruzzi con piastrelle in ceramica, elettrodomestici in acciaio inossidabile, parquet scuro e penisola
Idee per una cucina classica con ante in stile shaker, ante bianche, top in quarzo composito, paraspruzzi grigio, paraspruzzi con piastrelle in ceramica, elettrodomestici in acciaio inossidabile, parquet scuro e penisola
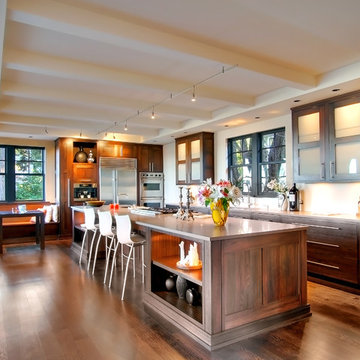
Immagine di una grande cucina contemporanea con ante di vetro, ante in legno bruno, paraspruzzi bianco, elettrodomestici in acciaio inossidabile, lavello sottopiano e parquet scuro
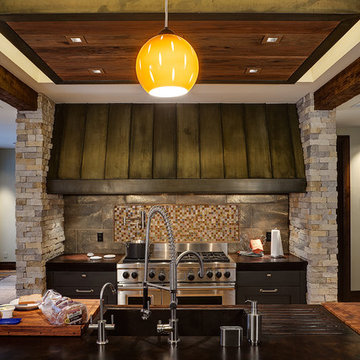
Foto di una grande cucina design con lavello sottopiano, paraspruzzi con piastrelle a mosaico, paraspruzzi multicolore, ante con riquadro incassato, ante verdi, top in legno, elettrodomestici in acciaio inossidabile, pavimento in legno massello medio e pavimento marrone
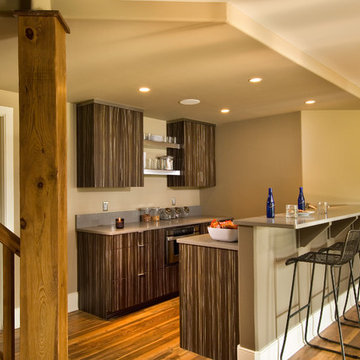
A European-California influenced Custom Home sits on a hill side with an incredible sunset view of Saratoga Lake. This exterior is finished with reclaimed Cypress, Stucco and Stone. While inside, the gourmet kitchen, dining and living areas, custom office/lounge and Witt designed and built yoga studio create a perfect space for entertaining and relaxation. Nestle in the sun soaked veranda or unwind in the spa-like master bath; this home has it all. Photos by Randall Perry Photography.

Pillow shape cherry door in combination with aluminum door frames
Foto di una grande cucina contemporanea con lavello a vasca singola, ante lisce, top in granito, paraspruzzi verde, paraspruzzi in lastra di pietra, elettrodomestici in acciaio inossidabile, ante in legno chiaro, parquet chiaro e pavimento beige
Foto di una grande cucina contemporanea con lavello a vasca singola, ante lisce, top in granito, paraspruzzi verde, paraspruzzi in lastra di pietra, elettrodomestici in acciaio inossidabile, ante in legno chiaro, parquet chiaro e pavimento beige
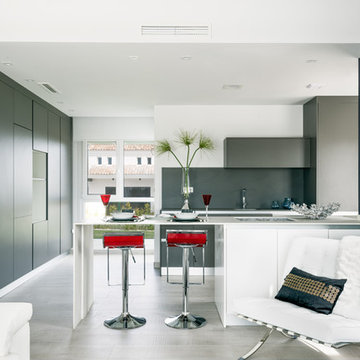
Paco Nortes Ruiz
Ispirazione per una cucina contemporanea di medie dimensioni con ante lisce, penisola, lavello a vasca singola, ante grigie e paraspruzzi grigio
Ispirazione per una cucina contemporanea di medie dimensioni con ante lisce, penisola, lavello a vasca singola, ante grigie e paraspruzzi grigio

Stunning kitchen remodel and update by Haven Design and Construction! We painted the island, refrigerator wall, insets of the upper cabinets, and range hood in a satin lacquer tinted to Benjamin Moore's 2133-10 "Onyx, and the perimeter cabinets in Sherwin Williams' SW 7005 "Pure White". Photo by Matthew Niemann

Easton, Maryland Traditional Kitchen Design by #JenniferGilmer with a lake view
http://gilmerkitchens.com/
Photography by Bob Narod

When the homeowners purchased this Victorian family home, they immediately set about planning the extension that would create a more viable space for an open plan kitchen, dining and living area. Approximately two years later their dream home is now finished. The extension was designed off the original kitchen and has a large roof lantern that sits directly above the main kitchen and soft seating area beyond. French windows open out onto the garden which is perfect for the summer months. This is truly a classic contemporary space that feels so calm and collected when you walk in – the perfect antidote to the hustle and bustle of modern family living.
Carefully zoning the kitchen, dining and living areas was the key to the success of this project and it works perfectly. The classic Lacanche range cooker is housed in a false chimney that is designed to suit the proportion and scale of the room perfectly. The Lacanche oven is the 100cm Cluny model with two large ovens – one static and one dual function static / convection with a classic 5 burner gas hob. Finished in stainless steel with a brass trim, this classic French oven looks completely at home in this Humphrey Munson kitchen.
The main prep area is on the island positioned directly in front of the main cooking run, with a prep sink handily located to the left hand side. There is seating for three at the island with a breakfast bar at the opposite end to the prep sink which is conveniently located near to the banquette dining area. Delineated from the prep area by the natural wooden worktop finished in Portobello oak (the same accent wood used throughout the kitchen), the breakfast bar is a great spot for serving drinks to friends before dinner or for the children to have their meals at breakfast time and after school.
The sink run is on the other side of the L shape in this kitchen and it has open artisan shelves above for storing everyday items like glassware and tableware. Either side of the sink is an integrated Miele dishwasher and a pull out Eurocargo bin to make clearing away dishes really easy. The use of open shelving here really helps the space to feel open and calm and there is a curved countertop cupboard in the corner providing space for storing teas, coffees and biscuits so that everything is to hand when making hot drinks.
The Fisher & Paykel fridge freezer has Nickleby cabinetry surrounding it with space above for storing cookbooks but there is also another under-counter fridge in the island for additional cold food storage. The cook’s pantry provides masses of storage for dry ingredients as well as housing the freestanding microwave which is always a fantastic option when you want to keep integrated appliances to a minimum in order to maximise storage space in the main kitchen.
Hardware throughout this kitchen is antique brass – this is a living finish that weathers with use over time. The glass globe pendant lighting above the island was designed by us and has antique brass hardware too. The flooring is Babington limestone tumbled which has bags of character thanks to the natural fissures within the stone and creates the perfect flooring choice for this classic contemporary kitchen.
Photo Credit: Paul Craig

Open shelving at the end of this large island helps lighten the visual weight of the piece, as well as providing easy access to cookbooks and other commonly used kitchen pieces. Learn more about the Normandy Remodeling Designer, Stephanie Bryant, who created this kitchen: http://www.normandyremodeling.com/stephaniebryant/

Photo courtesy of Murray Homes, Inc.
Kitchen ~ custom cabinetry by Brookhaven
Designer: Missi Bart
Esempio di una cucina tradizionale di medie dimensioni con ante di vetro, lavello sottopiano, ante bianche, top in marmo, paraspruzzi bianco, paraspruzzi in marmo, elettrodomestici da incasso, parquet chiaro e pavimento marrone
Esempio di una cucina tradizionale di medie dimensioni con ante di vetro, lavello sottopiano, ante bianche, top in marmo, paraspruzzi bianco, paraspruzzi in marmo, elettrodomestici da incasso, parquet chiaro e pavimento marrone

Photography by Mike Kaskel Photography
Idee per una cucina country di medie dimensioni con lavello stile country, ante con riquadro incassato, ante grigie, top in quarzo composito, paraspruzzi bianco, paraspruzzi con piastrelle diamantate, elettrodomestici in acciaio inossidabile, parquet scuro e penisola
Idee per una cucina country di medie dimensioni con lavello stile country, ante con riquadro incassato, ante grigie, top in quarzo composito, paraspruzzi bianco, paraspruzzi con piastrelle diamantate, elettrodomestici in acciaio inossidabile, parquet scuro e penisola
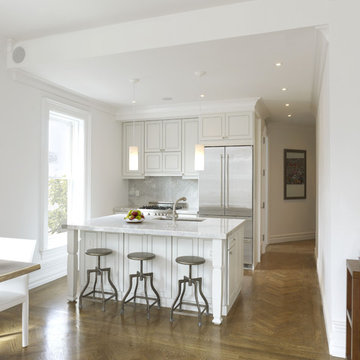
Natural quartz countertops and backsplash.
Idee per una piccola cucina contemporanea con elettrodomestici in acciaio inossidabile, lavello sottopiano, ante con riquadro incassato, ante bianche, top in quarzite, paraspruzzi in lastra di pietra, pavimento in legno massello medio, paraspruzzi grigio e pavimento marrone
Idee per una piccola cucina contemporanea con elettrodomestici in acciaio inossidabile, lavello sottopiano, ante con riquadro incassato, ante bianche, top in quarzite, paraspruzzi in lastra di pietra, pavimento in legno massello medio, paraspruzzi grigio e pavimento marrone

Ispirazione per una cucina tradizionale di medie dimensioni con top in laminato, lavello da incasso, ante in stile shaker, ante in legno chiaro, paraspruzzi bianco, paraspruzzi in gres porcellanato, elettrodomestici in acciaio inossidabile e pavimento in bambù

Esempio di una grande cucina ad U country con lavello stile country, ante in stile shaker, ante bianche, paraspruzzi in mattoni, elettrodomestici in acciaio inossidabile, pavimento in mattoni, penisola, pavimento rosso e paraspruzzi beige

Ispirazione per una cucina chic chiusa e di medie dimensioni con ante di vetro, paraspruzzi con piastrelle diamantate, ante verdi, lavello stile country, top in marmo, paraspruzzi grigio e pavimento in legno massello medio
389 Foto di case e interni
6

















