27 Foto di case e interni
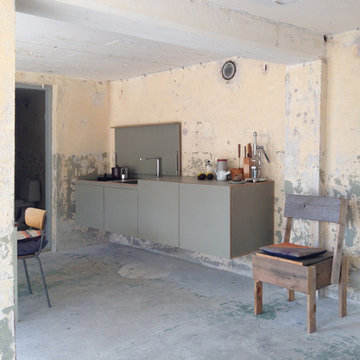
miniki is the first kitchen system that transforms into an elevated sideboard after use. There is nothing there to betray the actual function of this piece of furniture. So the surprise is even greater when a fully functional kitchen is revealed after it’s opened. When miniki was designed, priority was given not only to an elegant form but above all to functionality and absolute practicality for everyday use. All the requirements of a kitchen are organized into the smallest of spaces. And space is often at a premium.
Different modules are available to match all individual requirements. These modules can be combined to suit all tastes and so provide the perfect kitchen for all purposes. There are kitchens for all requirements – from the mini-kitchen with just one sink and some storage room for small offices to kitchenettes with, for instance, a fridge and two cooking zones, or a fully equipped eat-in kitchen with the full range of functions. This makes miniki a flexible, versatile, multi-purpose kitchen system. Simple to assemble and with its numerous combination options, the modules can be adapted swiftly and easily to any kind of setting.
miniki facts
module miniki
: 3 modules – mk 1, mk 2, mk 3
: module dimensions 120 x 60 x 60 cm / 60 x 60 x 60 cm (H x W x D)
: birch plywood with HPL laminate and sealed edges
: 15 colors
: mk 1 from 4,090 EUR (net plus devices)
: mk 3 from 1,260 EUR (net)
For further information see http://miniki.eu/en/home.html
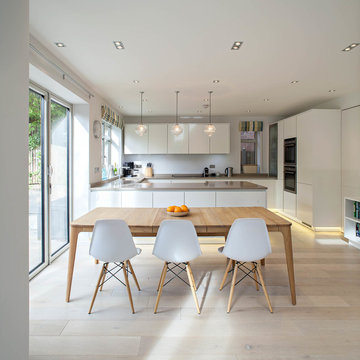
Peter Landers Photography
Ispirazione per una grande cucina nordica con ante lisce, ante bianche, parquet chiaro e penisola
Ispirazione per una grande cucina nordica con ante lisce, ante bianche, parquet chiaro e penisola
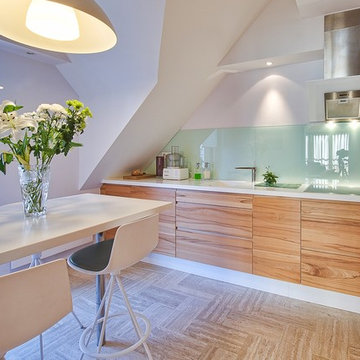
Esempio di una cucina moderna di medie dimensioni con ante in legno scuro, paraspruzzi verde, paraspruzzi con lastra di vetro e nessuna isola
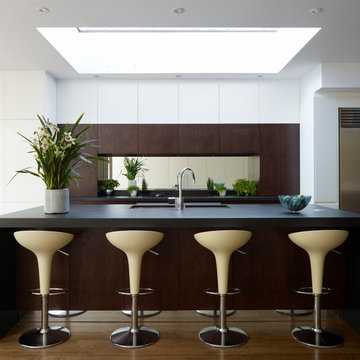
Esempio di una grande cucina moderna con lavello a doppia vasca, ante lisce, ante bianche, paraspruzzi a specchio, elettrodomestici in acciaio inossidabile e pavimento in legno massello medio
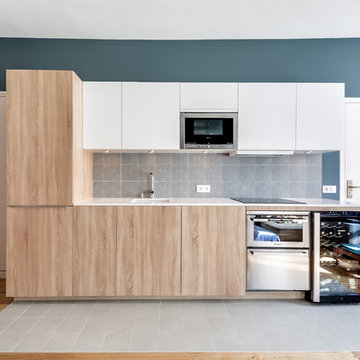
Conçue comme "un bel objet" la cuisine se veut comme un point focal de la pièce principale, tant sur le plan esthétique que le sur le plan fonctionnel. Le blanc et le bois des meubles lui donnent un ton chaleureux et contemporain. Les carreaux aux motifs japonisants gris-bleu (en crédence) rappellent la belle teinte orageuse qui habille les murs arrière et latéral et forment une scène pour mettre en valeur la cuisine.

Carla Atley
black cupboards, black cabinets, concrete look bench, gray counter, waterfall countertop, marble spashblack, marble backsplash, timber look tiles, white island lighting, under cabinet lighting, light wood flat panel cabinet, black bar stools
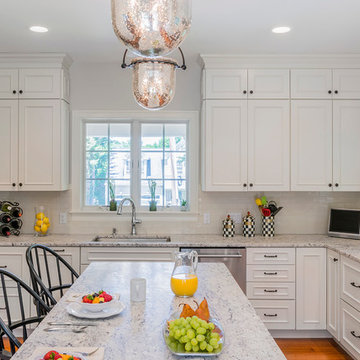
Perfect space for cooking and entertaining.
Esempio di un grande cucina con isola centrale chic con ante bianche, top in granito, paraspruzzi bianco, paraspruzzi con piastrelle in ceramica, elettrodomestici in acciaio inossidabile e pavimento in legno massello medio
Esempio di un grande cucina con isola centrale chic con ante bianche, top in granito, paraspruzzi bianco, paraspruzzi con piastrelle in ceramica, elettrodomestici in acciaio inossidabile e pavimento in legno massello medio
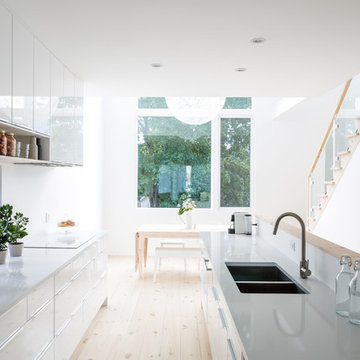
Doublespace Photography
Ispirazione per una cucina design di medie dimensioni con lavello a doppia vasca, ante lisce, ante bianche e parquet chiaro
Ispirazione per una cucina design di medie dimensioni con lavello a doppia vasca, ante lisce, ante bianche e parquet chiaro
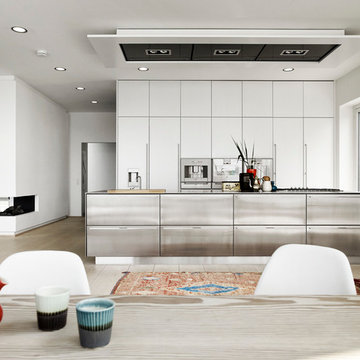
Foto di una grande cucina contemporanea con ante lisce, ante bianche, top in acciaio inossidabile, elettrodomestici in acciaio inossidabile e parquet chiaro
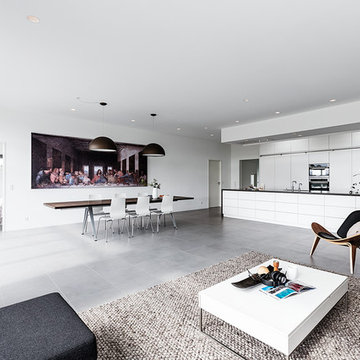
KUNSTERISK AKUSTIKLØSNING TIL BOLIGEN
Problem: Rummet var præget af dårlig akustik, grundet store og bare overflader, som reflekterede lyden tilbage i rummet.
Løsning: Løsningen blev en række SmartArt billeder på væggen ved spise- og sofaområdet, der reducerer de stående lydbølgers bevægelse mellem de parallelle vægge i rummet.
Design: Motiverne til akustikbillederne er udvalgt så de passede til stuens moderne og skandinaviske stil, og kan udskiftes efter behov.
Anvendte produkter: SmartArt 60
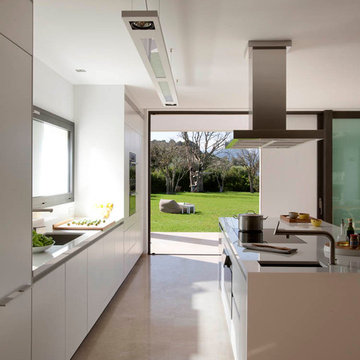
Idee per una grande cucina minimal con lavello sottopiano, ante bianche, top in quarzo composito, elettrodomestici in acciaio inossidabile, pavimento in marmo e ante lisce
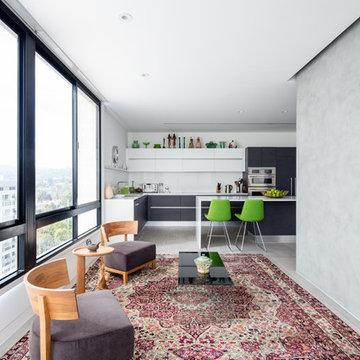
Brandon Shigeta
Immagine di un piccolo soggiorno design aperto con pareti bianche, nessuna TV, moquette e tappeto
Immagine di un piccolo soggiorno design aperto con pareti bianche, nessuna TV, moquette e tappeto

U-shaped industrial style kitchen with stainless steel cabinets, backsplash, and floating shelves. Restaurant grade appliances with center worktable. Heart pine wood flooring in a modern farmhouse style home on a ranch in Idaho. Photo by Tory Taglio Photography
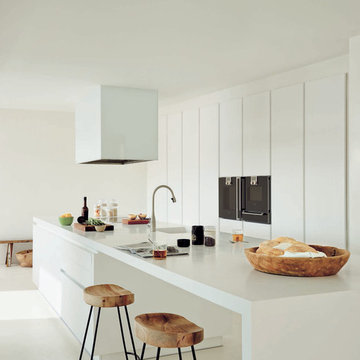
Ispirazione per una grande cucina design con lavello integrato, ante lisce, ante bianche, top in superficie solida, elettrodomestici neri e top bianco
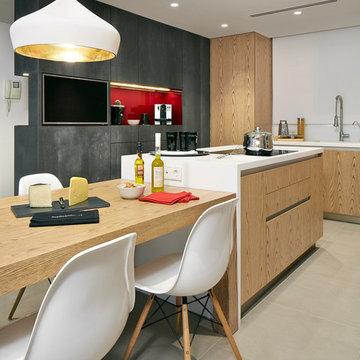
Jordi Miralles
Ispirazione per una cucina contemporanea di medie dimensioni con ante lisce, ante in legno chiaro, lavello integrato, paraspruzzi bianco, elettrodomestici in acciaio inossidabile e pavimento con piastrelle in ceramica
Ispirazione per una cucina contemporanea di medie dimensioni con ante lisce, ante in legno chiaro, lavello integrato, paraspruzzi bianco, elettrodomestici in acciaio inossidabile e pavimento con piastrelle in ceramica
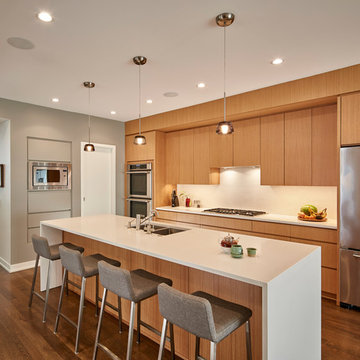
Patsy McEnroe Photography
Idee per un grande cucina con isola centrale minimal con ante lisce, top in quarzo composito, paraspruzzi bianco, elettrodomestici in acciaio inossidabile, pavimento marrone, lavello a doppia vasca, ante in legno chiaro e parquet scuro
Idee per un grande cucina con isola centrale minimal con ante lisce, top in quarzo composito, paraspruzzi bianco, elettrodomestici in acciaio inossidabile, pavimento marrone, lavello a doppia vasca, ante in legno chiaro e parquet scuro
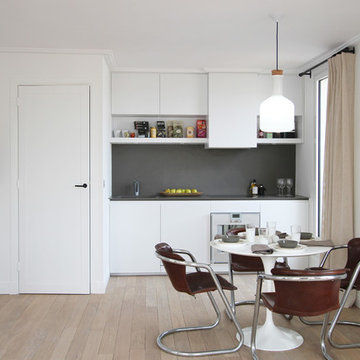
Completely renovated 1 bedroom apartment, in the heart of the St germain des Pres neighborhood in Paris.
Foto di una piccola cucina moderna con ante lisce, ante bianche, paraspruzzi grigio e nessuna isola
Foto di una piccola cucina moderna con ante lisce, ante bianche, paraspruzzi grigio e nessuna isola
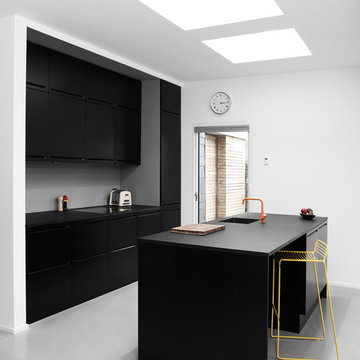
Esempio di una cucina scandinava chiusa e di medie dimensioni con lavello integrato, ante lisce, ante nere, top in legno, elettrodomestici neri e pavimento in linoleum
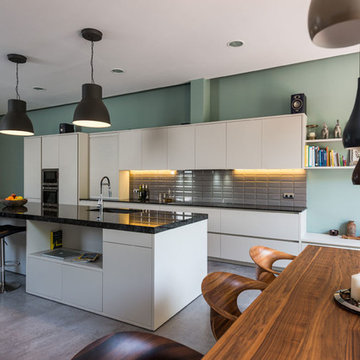
Sincro
Foto di una grande cucina industriale con lavello a vasca singola, ante lisce, ante bianche, top in marmo, paraspruzzi grigio, paraspruzzi in gres porcellanato, elettrodomestici in acciaio inossidabile, pavimento in cemento e pavimento grigio
Foto di una grande cucina industriale con lavello a vasca singola, ante lisce, ante bianche, top in marmo, paraspruzzi grigio, paraspruzzi in gres porcellanato, elettrodomestici in acciaio inossidabile, pavimento in cemento e pavimento grigio
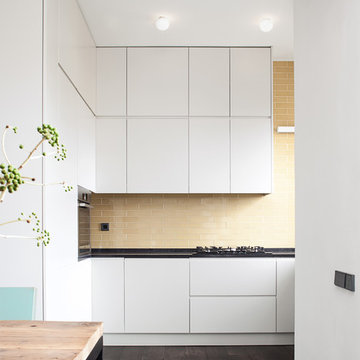
The open plan Kitchen Diner has its centerpiece in a bespoke large dining table that uses reclaimed french oak barrel timber; the yellow elongated metro tiles are used to create the a backdrop to the space and give the illusion of natural landscape beyond the cabinets
27 Foto di case e interni
1

















