328 Foto di case e interni
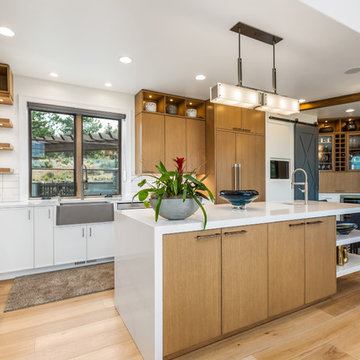
The home's kitchen features white cabinets below and rift sawn oak cabinets as uppers and in the island. The barn door hids the pantry with wine station to the far right.
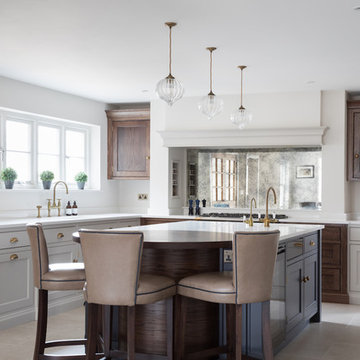
We work on projects all shapes and sizes at H|M and all ages too: from Tudor manor houses to new build properties, every property comes with a unique set of attributes and challenges along the way. One of the most important things to us and our clients with the design of the kitchen, utility and boot room at the Willow House project was to ensure a good flow between the different zones and that the overall space suited the scale and proportion of the building. It’s hard enough for clients to visualise how a kitchen will look in an existing home, let alone in a building that doesn’t exist yet. Scale and proportion are so key to a successful kitchen design and the false chimney we designed and built in the kitchen not only houses the Lacanche range cooker but also provides a focal point that helps to ground the overall design. The antique effect mirror splashback helps to bounce the light back across the room and either side of the false chimney are wall cabinets providing additional storage space with useable countertop space below.
Photo Credit - Paul Craig

Vista della cucina laccato bianco opaco. A pavimento cementine esagonali mosaic del sur.
Immagine di una cucina a L design di medie dimensioni con ante bianche, pavimento in cementine, top bianco, lavello sottopiano, ante lisce, paraspruzzi marrone, paraspruzzi in legno, elettrodomestici da incasso, nessuna isola e pavimento multicolore
Immagine di una cucina a L design di medie dimensioni con ante bianche, pavimento in cementine, top bianco, lavello sottopiano, ante lisce, paraspruzzi marrone, paraspruzzi in legno, elettrodomestici da incasso, nessuna isola e pavimento multicolore
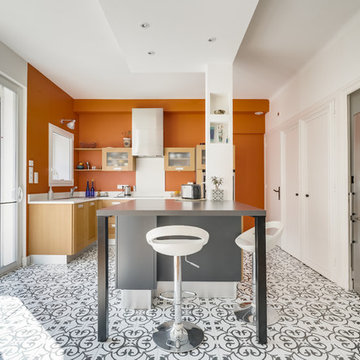
Les clients souhaitaient apporter de la lumière a leur pièce de vie, mais surtout ouvrir et aérer l'espace.
Nous avons fait abattre deux murs, dont un porteur, pour que la baie vitrée de la cuisine fasse entrer toute la lumière.
Nous avons créer un îlot en réutilisant une partie du mobilier existant que nous avons moderniser avec des meubles en laque mate anthracite.
Nous avons changé le sol de la cuisine et avons posé le nouveau parquet en chêne massif en diagonale dans l'espace salle à manger.
Toujours dans cet esprit de gagner en luminosité, nous avons fabriqué sur mesure une baie type atelier qui sépare la cuisine du salon.
Dans notre quête du soucis du détail nous avons peint la poutre acier de la même couleur que la structure de la baie type atelier.
Clin d’œil pour le rangement, nous avons créer 3 petites niches dans la colonne technique de l'îlot. Les clients sont ravis de pouvoir y recharger leurs téléphones ou tablettes.
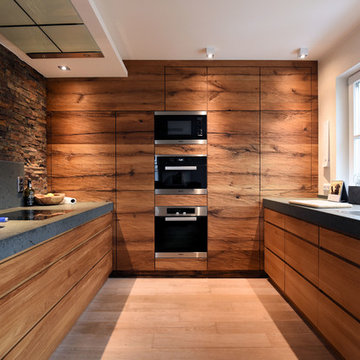
Foto Cheops Wohnnatur
Immagine di una cucina ad U rustica di medie dimensioni con ante lisce, ante in legno scuro, top in granito, paraspruzzi in lastra di pietra, elettrodomestici in acciaio inossidabile, parquet chiaro, nessuna isola, top grigio, lavello a doppia vasca, pavimento beige e paraspruzzi multicolore
Immagine di una cucina ad U rustica di medie dimensioni con ante lisce, ante in legno scuro, top in granito, paraspruzzi in lastra di pietra, elettrodomestici in acciaio inossidabile, parquet chiaro, nessuna isola, top grigio, lavello a doppia vasca, pavimento beige e paraspruzzi multicolore
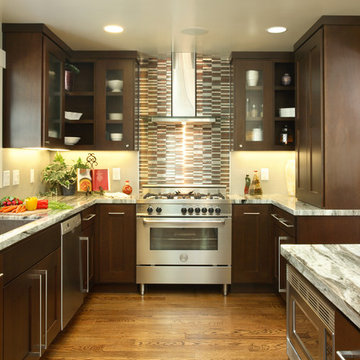
creative way to work structural post into the design
Esempio di una cucina design di medie dimensioni con lavello a vasca singola, ante in stile shaker, ante in legno bruno, top in granito, paraspruzzi multicolore, paraspruzzi con piastrelle di metallo, elettrodomestici in acciaio inossidabile e pavimento in legno massello medio
Esempio di una cucina design di medie dimensioni con lavello a vasca singola, ante in stile shaker, ante in legno bruno, top in granito, paraspruzzi multicolore, paraspruzzi con piastrelle di metallo, elettrodomestici in acciaio inossidabile e pavimento in legno massello medio
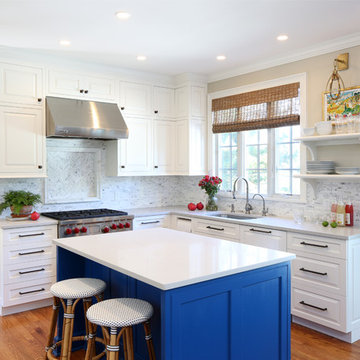
The home owner’s of this 90’s home came to us looking for an updated kitchen design and furniture for the family room, living room, dining room and study. What they got was an overall tweaking of the entire first floor. Small changes to the architecture and trim details made a large impact on the overall feel of the individual spaces in an open floorplan space. We then layered on all new lighting, wall and window treatments, furniture, accessories and art to create a warm and beautiful home for a young, growing family.Photo by Tom Grimes
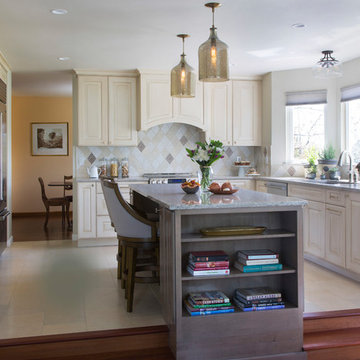
Custom decorative damask backsplash with painted and contrasting wood island, travertine stone floor, stainless appliances, brushed nickel faucet. Opened up space between this room and a family room for better flow.
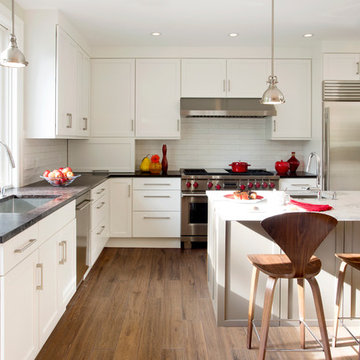
By adding only 80 additional square feet to the footprint of the kitchen, the homeowner's long-desired Wolf Range fits beautifully in the renovated kitchen.
Photo by Eric Roth
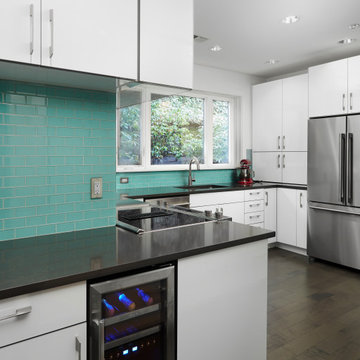
Foto di una cucina a L tradizionale chiusa e di medie dimensioni con lavello a vasca singola, ante lisce, ante bianche, paraspruzzi verde, paraspruzzi con piastrelle diamantate, elettrodomestici in acciaio inossidabile, parquet scuro, nessuna isola, pavimento marrone, top in quarzo composito e top grigio
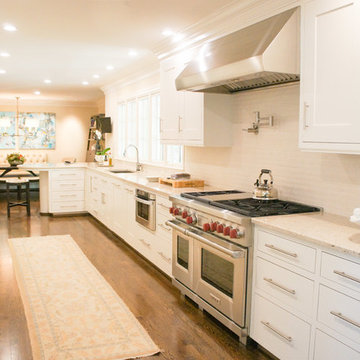
Betsy Wills
Foto di una grande cucina chic con lavello sottopiano, ante in stile shaker, ante bianche, top in granito, paraspruzzi bianco, paraspruzzi con piastrelle in ceramica, elettrodomestici in acciaio inossidabile, pavimento in legno massello medio e nessuna isola
Foto di una grande cucina chic con lavello sottopiano, ante in stile shaker, ante bianche, top in granito, paraspruzzi bianco, paraspruzzi con piastrelle in ceramica, elettrodomestici in acciaio inossidabile, pavimento in legno massello medio e nessuna isola
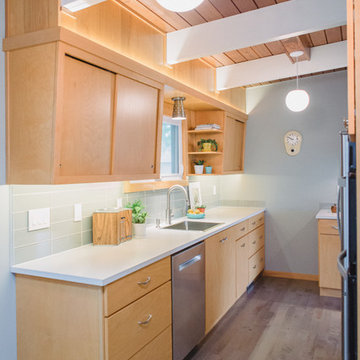
Idee per una piccola cucina moderna con ante lisce, ante in legno chiaro, top in laminato, paraspruzzi grigio, paraspruzzi con piastrelle di vetro, elettrodomestici in acciaio inossidabile, pavimento in legno massello medio, nessuna isola, lavello a vasca singola e top bianco
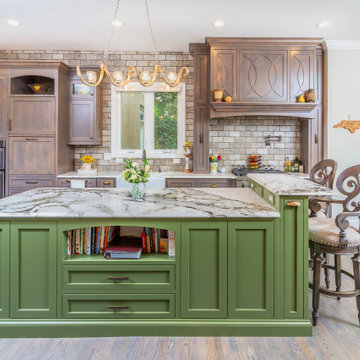
A culinary oasis tailored to perfection! Immerse yourself in the seamless blend of functionality and aesthetics as custom cabinetry envelopes this space, offering ample storage and exquisite design.
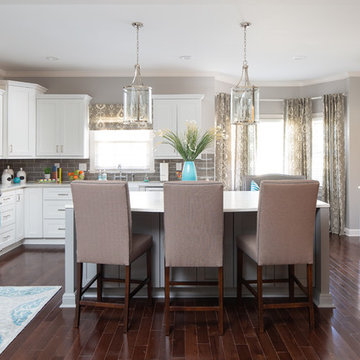
Immagine di una cucina stile marinaro di medie dimensioni con lavello stile country, ante in stile shaker, ante bianche, top in quarzite, paraspruzzi grigio, elettrodomestici in acciaio inossidabile, parquet scuro, pavimento marrone, paraspruzzi con piastrelle di vetro e top bianco
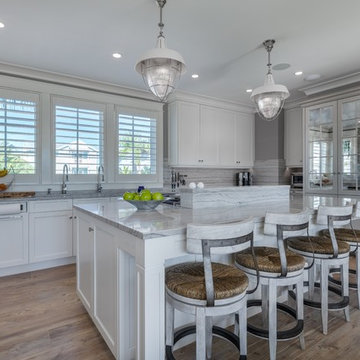
Foto di un grande cucina con isola centrale stile marinaro con ante bianche, top in granito, paraspruzzi in lastra di pietra, elettrodomestici da incasso, top grigio, ante in stile shaker, paraspruzzi multicolore e parquet chiaro
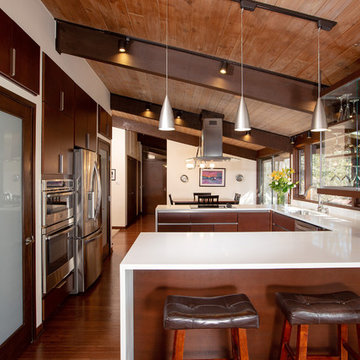
Immagine di una cucina ad U minimalista di medie dimensioni con ante lisce, ante in legno bruno, top in quarzite, elettrodomestici in acciaio inossidabile, parquet scuro, pavimento marrone, top bianco, lavello sottopiano, paraspruzzi a finestra e penisola
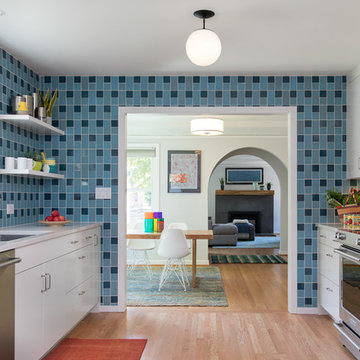
We renovated a vintage kitchen to bring more light and color to this Pacific Northwest home. Photo by Laurie Black.
Esempio di una cucina parallela tradizionale chiusa e di medie dimensioni con lavello sottopiano, ante lisce, ante bianche, top in quarzo composito, paraspruzzi blu, paraspruzzi con piastrelle in ceramica, elettrodomestici in acciaio inossidabile, parquet chiaro, nessuna isola, top bianco e pavimento beige
Esempio di una cucina parallela tradizionale chiusa e di medie dimensioni con lavello sottopiano, ante lisce, ante bianche, top in quarzo composito, paraspruzzi blu, paraspruzzi con piastrelle in ceramica, elettrodomestici in acciaio inossidabile, parquet chiaro, nessuna isola, top bianco e pavimento beige
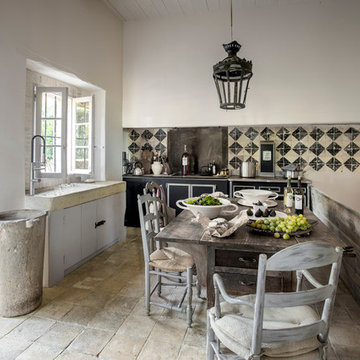
Bernard Touillon photographe
La Maison de Charrier décorateur
Immagine di una cucina country di medie dimensioni con ante lisce, ante nere, paraspruzzi multicolore e nessuna isola
Immagine di una cucina country di medie dimensioni con ante lisce, ante nere, paraspruzzi multicolore e nessuna isola
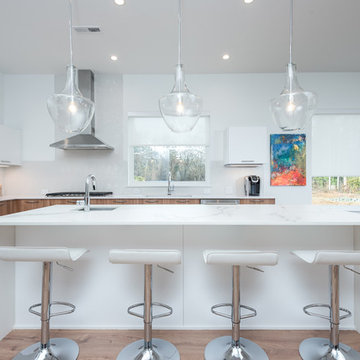
This spacious modern kitchen boasts an oversized island with Dekton Quartz waterfall counters. A muted color palette and streamlined cabinets and fixtures makes this kitchen a minimalists’ dream.
With ReAlta, we are introducing for the first time in Charlotte a fully solar community.
Each beautifully detailed home will incorporate low profile solar panels that will collect the sun’s rays to significantly offset the home’s energy usage. Combined with our industry-leading Home Efficiency Ratings (HERS), these solar systems will save a ReAlta homeowner thousands over the life of the home.
Credit: Brendan Kahm
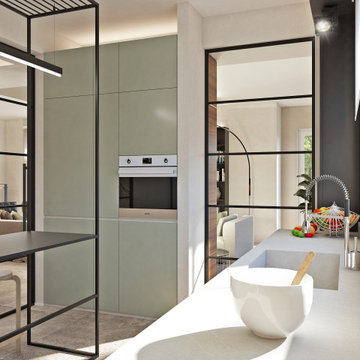
Cucina su misura con piano in @silestonebycosentino nella colorazione "Et Serena" ed elementi in ferro.
Divisori scorrevoli a tutta altezza in alluminio nero e vetro di sicurezza realizzati su disegno.
Elettrodomestici @smegitalia.
Sgabello in legno di betulla K65 di @artekglobal - design Alvar Aalto.
Scopri il mio metodo di lavoro su
www.andreavertua.com
328 Foto di case e interni
5

















